Серая гостиная с фасадом камина из бетона – фото дизайна интерьера
Сортировать:
Бюджет
Сортировать:Популярное за сегодня
1 - 20 из 1 103 фото
1 из 3
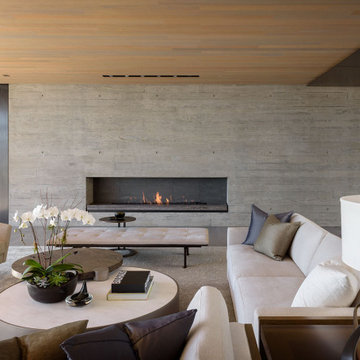
Источник вдохновения для домашнего уюта: гостиная комната в стиле модернизм с горизонтальным камином и фасадом камина из бетона

Photography: Dustin Halleck,
Home Builder: Middlefork Development, LLC,
Architect: Burns + Beyerl Architects
Стильный дизайн: парадная, открытая гостиная комната среднего размера в классическом стиле с серыми стенами, темным паркетным полом, стандартным камином, фасадом камина из бетона и коричневым полом без телевизора - последний тренд
Стильный дизайн: парадная, открытая гостиная комната среднего размера в классическом стиле с серыми стенами, темным паркетным полом, стандартным камином, фасадом камина из бетона и коричневым полом без телевизора - последний тренд

Свежая идея для дизайна: парадная гостиная комната в стиле кантри с белыми стенами, паркетным полом среднего тона, стандартным камином, фасадом камина из бетона и коричневым полом без телевизора - отличное фото интерьера
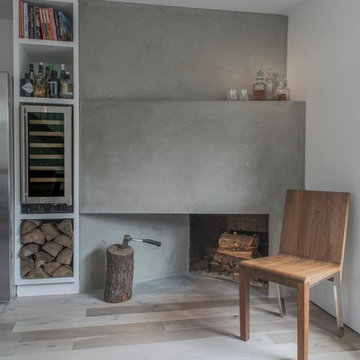
Cast ECC surround over the existing chamfered fireplace
Photography: Sean McBride
Пример оригинального дизайна: маленькая изолированная гостиная комната в скандинавском стиле с белыми стенами, светлым паркетным полом, угловым камином, фасадом камина из бетона и бежевым полом без телевизора для на участке и в саду
Пример оригинального дизайна: маленькая изолированная гостиная комната в скандинавском стиле с белыми стенами, светлым паркетным полом, угловым камином, фасадом камина из бетона и бежевым полом без телевизора для на участке и в саду

Ground up project featuring an aluminum storefront style window system that connects the interior and exterior spaces. Modern design incorporates integral color concrete floors, Boffi cabinets, two fireplaces with custom stainless steel flue covers. Other notable features include an outdoor pool, solar domestic hot water system and custom Honduran mahogany siding and front door.

Свежая идея для дизайна: огромная парадная, двухуровневая гостиная комната в стиле модернизм с белыми стенами, полом из линолеума, двусторонним камином, фасадом камина из бетона и серым полом без телевизора - отличное фото интерьера
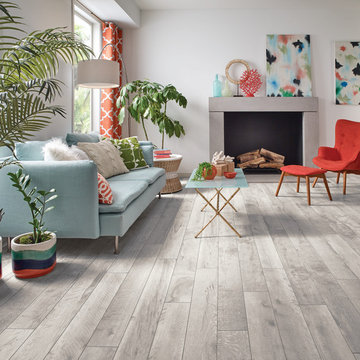
На фото: большая парадная, открытая гостиная комната в современном стиле с белыми стенами, светлым паркетным полом, стандартным камином, фасадом камина из бетона и серым полом без телевизора с
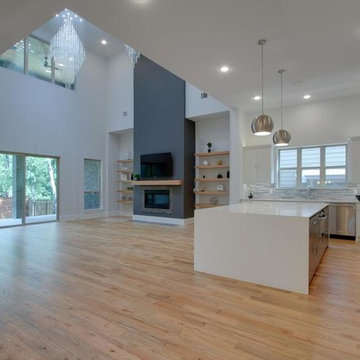
На фото: большая открытая гостиная комната в стиле модернизм с разноцветными стенами, паркетным полом среднего тона, стандартным камином, фасадом камина из бетона и телевизором на стене
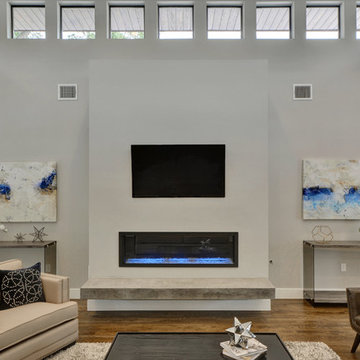
Ana Swanson
На фото: большая открытая гостиная комната в стиле модернизм с серыми стенами, паркетным полом среднего тона, горизонтальным камином, фасадом камина из бетона и телевизором на стене
На фото: большая открытая гостиная комната в стиле модернизм с серыми стенами, паркетным полом среднего тона, горизонтальным камином, фасадом камина из бетона и телевизором на стене
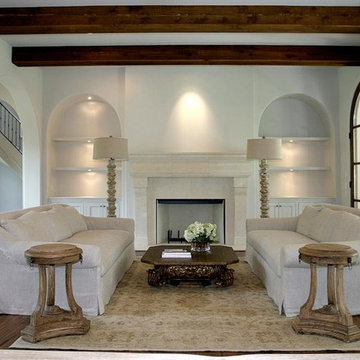
R&W Stone. Inc
Пример оригинального дизайна: парадная, открытая гостиная комната среднего размера в стиле неоклассика (современная классика) с белыми стенами, паркетным полом среднего тона, стандартным камином, фасадом камина из бетона и коричневым полом без телевизора
Пример оригинального дизайна: парадная, открытая гостиная комната среднего размера в стиле неоклассика (современная классика) с белыми стенами, паркетным полом среднего тона, стандартным камином, фасадом камина из бетона и коричневым полом без телевизора

Photographer: Terri Glanger
Источник вдохновения для домашнего уюта: открытая гостиная комната в современном стиле с желтыми стенами, паркетным полом среднего тона, оранжевым полом, стандартным камином и фасадом камина из бетона без телевизора
Источник вдохновения для домашнего уюта: открытая гостиная комната в современном стиле с желтыми стенами, паркетным полом среднего тона, оранжевым полом, стандартным камином и фасадом камина из бетона без телевизора
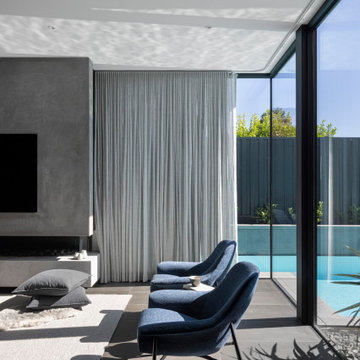
Living area sitting in amoungst the pool wrapping around the window
На фото: большая парадная, открытая гостиная комната в стиле модернизм с серыми стенами, темным паркетным полом, угловым камином, фасадом камина из бетона, телевизором на стене и коричневым полом
На фото: большая парадная, открытая гостиная комната в стиле модернизм с серыми стенами, темным паркетным полом, угловым камином, фасадом камина из бетона, телевизором на стене и коричневым полом
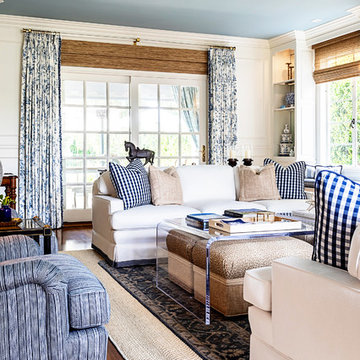
The existing makeup of this living room was enhanced with the infusion of eye-catching colors, fabrics, texture, and patterns.
Project designed by Courtney Thomas Design in La Cañada. Serving Pasadena, Glendale, Monrovia, San Marino, Sierra Madre, South Pasadena, and Altadena.
For more about Courtney Thomas Design, click here: https://www.courtneythomasdesign.com/
To learn more about this project, click here:
https://www.courtneythomasdesign.com/portfolio/southern-belle-interior-san-marino/

Стильный дизайн: парадная, изолированная гостиная комната среднего размера в стиле модернизм с бежевыми стенами, светлым паркетным полом, горизонтальным камином, фасадом камина из бетона и коричневым полом без телевизора - последний тренд
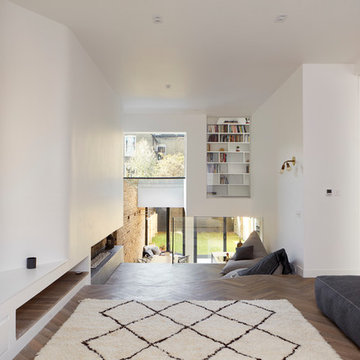
Photo credits: Matt Clayton
Источник вдохновения для домашнего уюта: большая открытая гостиная комната в современном стиле с с книжными шкафами и полками, белыми стенами, паркетным полом среднего тона, горизонтальным камином, фасадом камина из бетона и телевизором на стене
Источник вдохновения для домашнего уюта: большая открытая гостиная комната в современном стиле с с книжными шкафами и полками, белыми стенами, паркетным полом среднего тона, горизонтальным камином, фасадом камина из бетона и телевизором на стене

На фото: открытая гостиная комната среднего размера:: освещение в современном стиле с бежевыми стенами, светлым паркетным полом, горизонтальным камином, телевизором на стене, фасадом камина из бетона и бежевым полом с
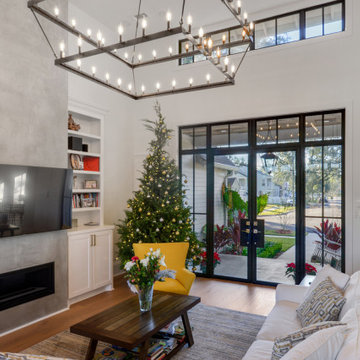
Свежая идея для дизайна: открытая гостиная комната среднего размера, в белых тонах с отделкой деревом в стиле модернизм с белыми стенами, светлым паркетным полом, стандартным камином, фасадом камина из бетона, телевизором на стене и коричневым полом - отличное фото интерьера
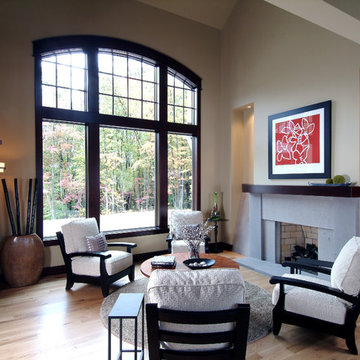
A unique combination of traditional design and an unpretentious, family-friendly floor plan, the Pemberley draws inspiration from European traditions as well as the American landscape. Picturesque rooflines of varying peaks and angles are echoed in the peaked living room with its large fireplace. The main floor includes a family room, large kitchen, dining room, den and master bedroom as well as an inviting screen porch with a built-in range. The upper level features three additional bedrooms, while the lower includes an exercise room, additional family room, sitting room, den, guest bedroom and trophy room.
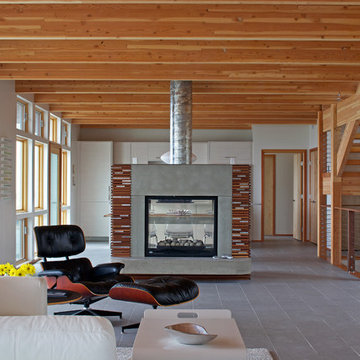
The Owners of a home that had been consumed by the moving dunes of Lake Michigan wanted a home that would not only stand the test of aesthetic time, but survive the vicissitudes of the environment.
With the assistance of the Michigan Department of Environmental Quality as well as the consulting civil engineer and the City of Grand Haven Zoning Department, a soil stabilization site plan was developed based on raising the new home’s main floor elevation by almost three feet, implementing erosion studies, screen walls and planting indigenous, drought tolerant xeriscaping. The screen walls, as well as the low profile of the home and the use of sand trapping marrum beachgrass all help to create a wind shadow buffer around the home and reduce blowing sand erosion and accretion.
The Owners wanted to minimize the stylistic baggage which consumes most “cottage” residences, and with the Architect created a home with simple lines focused on the view and the natural environment. Sustainable energy requirements on a budget directed the design decisions regarding the SIPs panel insulation, energy systems, roof shading, other insulation systems, lighting and detailing. Easily constructed and linear, the home harkens back to mid century modern pavilions with present day environmental sensitivities and harmony with the site.
James Yochum

Completed in 2010 this 1950's Ranch transformed into a modern family home with 6 bedrooms and 4 1/2 baths. Concrete floors and counters and gray stained cabinetry are warmed by rich bold colors. Public spaces were opened to each other and the entire second level is a master suite.
Серая гостиная с фасадом камина из бетона – фото дизайна интерьера
1

