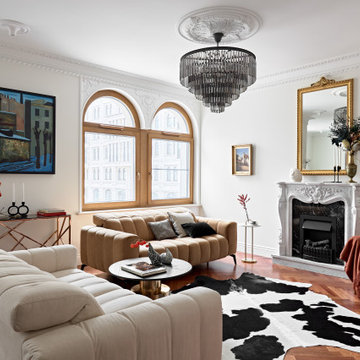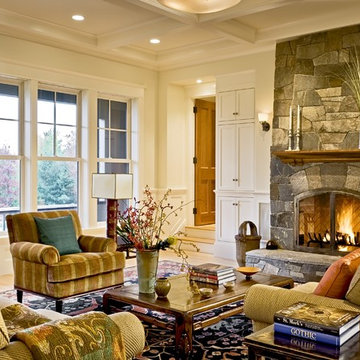Освещение в гостиной – фото и идеи
Сортировать:
Бюджет
Сортировать:Популярное за сегодня
1 - 20 из 9 423 фото
1 из 2

Гостиная с камином, люстрой и подвесами, анималистичным ковром и зоной общения.
Гостиная объединена со столовой зоной. Стоит отметить лепнину по потолку, а также отсутствие текстиля на окнах.

На фото: гостиная комната:: освещение в современном стиле с бежевыми стенами, телевизором на стене и ковром на полу

Идея дизайна: открытая гостиная комната:: освещение в стиле модернизм с стандартным камином и ковром на полу

Lake Front Country Estate Living Room, designed by Tom Markalunas, built by Resort Custom Homes. Photography by Rachael Boling.
Стильный дизайн: парадная, открытая гостиная комната:: освещение в классическом стиле с бежевыми стенами, паркетным полом среднего тона, стандартным камином, фасадом камина из камня и телевизором на стене - последний тренд
Стильный дизайн: парадная, открытая гостиная комната:: освещение в классическом стиле с бежевыми стенами, паркетным полом среднего тона, стандартным камином, фасадом камина из камня и телевизором на стене - последний тренд

James Kruger, LandMark Photography
Interior Design: Martha O'Hara Interiors
Architect: Sharratt Design & Company
Пример оригинального дизайна: большая открытая, парадная гостиная комната:: освещение с бежевыми стенами, темным паркетным полом, стандартным камином, фасадом камина из камня и коричневым полом
Пример оригинального дизайна: большая открытая, парадная гостиная комната:: освещение с бежевыми стенами, темным паркетным полом, стандартным камином, фасадом камина из камня и коричневым полом

Angie Seckinger
Стильный дизайн: большая изолированная гостиная комната:: освещение в классическом стиле с бежевыми стенами, стандартным камином, фасадом камина из камня и сводчатым потолком - последний тренд
Стильный дизайн: большая изолированная гостиная комната:: освещение в классическом стиле с бежевыми стенами, стандартным камином, фасадом камина из камня и сводчатым потолком - последний тренд

A farmhouse coastal styled home located in the charming neighborhood of Pflugerville. We merged our client's love of the beach with rustic elements which represent their Texas lifestyle. The result is a laid-back interior adorned with distressed woods, light sea blues, and beach-themed decor. We kept the furnishings tailored and contemporary with some heavier case goods- showcasing a touch of traditional. Our design even includes a separate hangout space for the teenagers and a cozy media for everyone to enjoy! The overall design is chic yet welcoming, perfect for this energetic young family.
Project designed by Sara Barney’s Austin interior design studio BANDD DESIGN. They serve the entire Austin area and its surrounding towns, with an emphasis on Round Rock, Lake Travis, West Lake Hills, and Tarrytown.
For more about BANDD DESIGN, click here: https://bandddesign.com/
To learn more about this project, click here: https://bandddesign.com/moving-water/

Stacked stone, reclaimed ceiling beams, oak floors with custom stain, custom cabinets BM super white with oak niches, windows have auto Hunter Douglas shades furnishing from ID - White Crypton fabric on sofa and green velvet chairs. Antique Turkish rug and super white walls.
Image by @Spacecrafting

Clients' first home and there forever home with a family of four and in laws close, this home needed to be able to grow with the family. This most recent growth included a few home additions including the kids bathrooms (on suite) added on to the East end, the two original bathrooms were converted into one larger hall bath, the kitchen wall was blown out, entrying into a complete 22'x22' great room addition with a mudroom and half bath leading to the garage and the final addition a third car garage. This space is transitional and classic to last the test of time.

Family room adjacent to kitchen. Paint color on fireplace mantel is Benjamin Moore #1568 Quarry Rock. The trim is Benjamin Moore OC-21. The bookcases are prefinished by the cabinet manufacturer, white with a pewter glaze. Designed by Julie Williams Design, Photo by Eric Rorer Photgraphy, Justin Construction

Rustic beams frame the architecture in this spectacular great room; custom sectional and tables.
Photographer: Mick Hales
Свежая идея для дизайна: огромная открытая гостиная комната:: освещение в стиле кантри с паркетным полом среднего тона, стандартным камином, фасадом камина из камня и телевизором на стене - отличное фото интерьера
Свежая идея для дизайна: огромная открытая гостиная комната:: освещение в стиле кантри с паркетным полом среднего тона, стандартным камином, фасадом камина из камня и телевизором на стене - отличное фото интерьера

This cozy and welcoming study with a wood burning fireplace, raised paneling and a flush marble surround makes you want to sit and stay awhile!
Photo credit: Kip Dawkins

In this combination living room/ family room, form vs function is at it's best.. Formal enough to host a cocktail party, and comfortable enough to host a football game. The wrap around sectional accommodates 5-6 people and the oversized ottoman has room enough for everyone to put their feet up! The high back, stylized wing chair offers comfort and a lamp for reading. Decorative accessories are placed in the custom built bookcases freeing table top space for drinks, books, etc. Magazines and current reading are neatly placed in the rattan tray for easy access. The overall neutral color palette is punctuated by soft shades of blue around the room.
LORRAINE G VALE
photo by Michael Costa

A 1940's bungalow was renovated and transformed for a small family. This is a small space - 800 sqft (2 bed, 2 bath) full of charm and character. Custom and vintage furnishings, art, and accessories give the space character and a layered and lived-in vibe. This is a small space so there are several clever storage solutions throughout. Vinyl wood flooring layered with wool and natural fiber rugs. Wall sconces and industrial pendants add to the farmhouse aesthetic. A simple and modern space for a fairly minimalist family. Located in Costa Mesa, California. Photos: Ryan Garvin

Источник вдохновения для домашнего уюта: большая гостиная комната:: освещение в классическом стиле с бежевыми стенами, темным паркетным полом, стандартным камином, фасадом камина из камня и телевизором на стене

На фото: большая парадная, открытая гостиная комната:: освещение в стиле рустика с коричневыми стенами, темным паркетным полом, стандартным камином, фасадом камина из камня и коричневым полом без телевизора

Dark gray tones are juxtaposed with bright shades of yellow, green, and orange in this funky and fun living room. Framed white windows emphasize the view while nature-inspired patterns and organic décor blur the lines between the indoors and out. A contemporary chandelier serves as a statement piece while a white mantel and stone fireplace create a strong focal point within the room.

Стильный дизайн: гостиная комната:: освещение в морском стиле с фасадом камина из камня - последний тренд

Rob Karosis Photography
www.robkarosis.com
Стильный дизайн: гостиная комната:: освещение в викторианском стиле с фасадом камина из камня и ковром на полу - последний тренд
Стильный дизайн: гостиная комната:: освещение в викторианском стиле с фасадом камина из камня и ковром на полу - последний тренд

Пример оригинального дизайна: большая открытая гостиная комната:: освещение в современном стиле с бежевыми стенами, светлым паркетным полом, стандартным камином, фасадом камина из плитки и телевизором на стене
Освещение в гостиной – фото и идеи
1

