Гостиная:: освещение с отдельно стоящим телевизором – фото дизайна интерьера
Сортировать:
Бюджет
Сортировать:Популярное за сегодня
1 - 20 из 662 фото
1 из 3

Unique textures, printed rugs, dark wood floors, and neutral-hued furnishings make this traditional home a cozy, stylish abode.
Project completed by Wendy Langston's Everything Home interior design firm, which serves Carmel, Zionsville, Fishers, Westfield, Noblesville, and Indianapolis.
For more about Everything Home, click here: https://everythinghomedesigns.com/

Emma Thompson
Свежая идея для дизайна: открытая гостиная комната среднего размера:: освещение в скандинавском стиле с белыми стенами, бетонным полом, печью-буржуйкой, отдельно стоящим телевизором и серым полом - отличное фото интерьера
Свежая идея для дизайна: открытая гостиная комната среднего размера:: освещение в скандинавском стиле с белыми стенами, бетонным полом, печью-буржуйкой, отдельно стоящим телевизором и серым полом - отличное фото интерьера

Established in 1895 as a warehouse for the spice trade, 481 Washington was built to last. With its 25-inch-thick base and enchanting Beaux Arts facade, this regal structure later housed a thriving Hudson Square printing company. After an impeccable renovation, the magnificent loft building’s original arched windows and exquisite cornice remain a testament to the grandeur of days past. Perfectly anchored between Soho and Tribeca, Spice Warehouse has been converted into 12 spacious full-floor lofts that seamlessly fuse Old World character with modern convenience. Steps from the Hudson River, Spice Warehouse is within walking distance of renowned restaurants, famed art galleries, specialty shops and boutiques. With its golden sunsets and outstanding facilities, this is the ideal destination for those seeking the tranquil pleasures of the Hudson River waterfront.
Expansive private floor residences were designed to be both versatile and functional, each with 3 to 4 bedrooms, 3 full baths, and a home office. Several residences enjoy dramatic Hudson River views.
This open space has been designed to accommodate a perfect Tribeca city lifestyle for entertaining, relaxing and working.
This living room design reflects a tailored “old world” look, respecting the original features of the Spice Warehouse. With its high ceilings, arched windows, original brick wall and iron columns, this space is a testament of ancient time and old world elegance.
The design choices are a combination of neutral, modern finishes such as the Oak natural matte finish floors and white walls, white shaker style kitchen cabinets, combined with a lot of texture found in the brick wall, the iron columns and the various fabrics and furniture pieces finishes used thorughout the space and highlited by a beautiful natural light brought in through a wall of arched windows.
The layout is open and flowing to keep the feel of grandeur of the space so each piece and design finish can be admired individually.
As soon as you enter, a comfortable Eames Lounge chair invites you in, giving her back to a solid brick wall adorned by the “cappucino” art photography piece by Francis Augustine and surrounded by flowing linen taupe window drapes and a shiny cowhide rug.
The cream linen sectional sofa takes center stage, with its sea of textures pillows, giving it character, comfort and uniqueness. The living room combines modern lines such as the Hans Wegner Shell chairs in walnut and black fabric with rustic elements such as this one of a kind Indonesian antique coffee table, giant iron antique wall clock and hand made jute rug which set the old world tone for an exceptional interior.
Photography: Francis Augustine
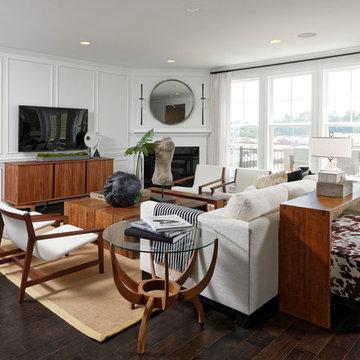
На фото: большая парадная, открытая гостиная комната:: освещение в стиле неоклассика (современная классика) с белыми стенами, коричневым полом, полом из винила, стандартным камином, фасадом камина из штукатурки и отдельно стоящим телевизором с

The stair is lit from above by the dormer. The landing at the top is open to the living room below.
Источник вдохновения для домашнего уюта: двухуровневая гостиная комната среднего размера:: освещение в стиле кантри с бежевыми стенами, паркетным полом среднего тона, стандартным камином, фасадом камина из камня, отдельно стоящим телевизором и коричневым полом
Источник вдохновения для домашнего уюта: двухуровневая гостиная комната среднего размера:: освещение в стиле кантри с бежевыми стенами, паркетным полом среднего тона, стандартным камином, фасадом камина из камня, отдельно стоящим телевизором и коричневым полом
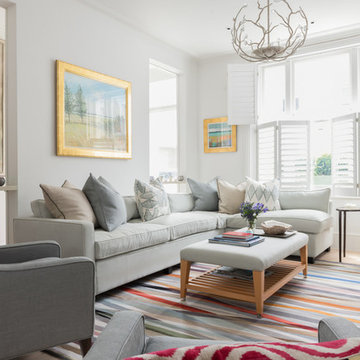
Zac and Zac
Идея дизайна: открытая гостиная комната среднего размера:: освещение в современном стиле с белыми стенами, светлым паркетным полом, стандартным камином, фасадом камина из камня и отдельно стоящим телевизором
Идея дизайна: открытая гостиная комната среднего размера:: освещение в современном стиле с белыми стенами, светлым паркетным полом, стандартным камином, фасадом камина из камня и отдельно стоящим телевизором
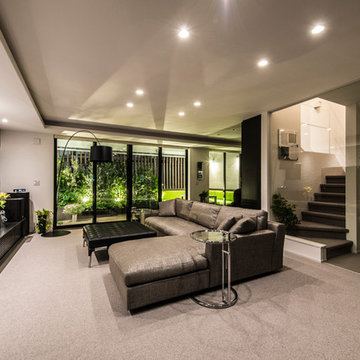
優雅なリビングルーム
Стильный дизайн: большая парадная, изолированная гостиная комната:: освещение в современном стиле с белыми стенами, ковровым покрытием, отдельно стоящим телевизором и серым полом без камина - последний тренд
Стильный дизайн: большая парадная, изолированная гостиная комната:: освещение в современном стиле с белыми стенами, ковровым покрытием, отдельно стоящим телевизором и серым полом без камина - последний тренд

Стильный дизайн: открытая гостиная комната среднего размера:: освещение в стиле лофт с белыми стенами, бетонным полом, серым полом и отдельно стоящим телевизором без камина - последний тренд

This adorable beach cottage is in the heart of the village of La Jolla in San Diego. The goals were to brighten up the space and be the perfect beach get-away for the client whose permanent residence is in Arizona. Some of the ways we achieved the goals was to place an extra high custom board and batten in the great room and by refinishing the kitchen cabinets (which were in excellent shape) white. We created interest through extreme proportions and contrast. Though there are a lot of white elements, they are all offset by a smaller portion of very dark elements. We also played with texture and pattern through wallpaper, natural reclaimed wood elements and rugs. This was all kept in balance by using a simplified color palate minimal layering.
I am so grateful for this client as they were extremely trusting and open to ideas. To see what the space looked like before the remodel you can go to the gallery page of the website www.cmnaturaldesigns.com
Photography by: Chipper Hatter
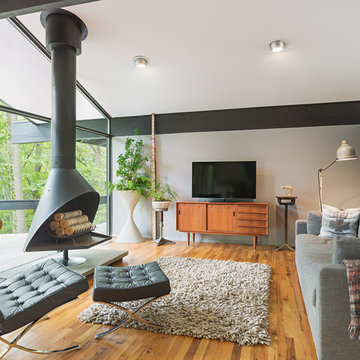
Sam Oberter Photography
Пример оригинального дизайна: гостиная комната:: освещение в стиле ретро с серыми стенами, паркетным полом среднего тона и отдельно стоящим телевизором
Пример оригинального дизайна: гостиная комната:: освещение в стиле ретро с серыми стенами, паркетным полом среднего тона и отдельно стоящим телевизором
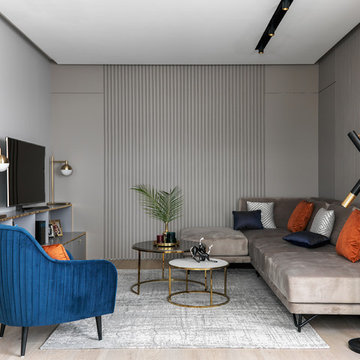
Поспелова Ольга, Чуркина Ольга
На фото: большая гостиная комната:: освещение в современном стиле с серыми стенами, светлым паркетным полом, бежевым полом и отдельно стоящим телевизором с
На фото: большая гостиная комната:: освещение в современном стиле с серыми стенами, светлым паркетным полом, бежевым полом и отдельно стоящим телевизором с
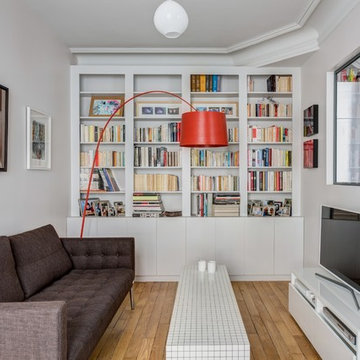
Pour transformer cet écrin de 50 m² du XVIᵉ arrondissement parisien inoccupé depuis plusieurs dizaines d’années, Julien, nouveau propriétaire des lieux, a laissé carte blanche à Carina Nahmani. Cette dernière a choisi de travailler en binôme avec Annie Haddad, architecte et décoratrice d’intérieur avec qui elle collabore régulièrement depuis cinq ans.
« Nous sommes très complémentaires. Annie s’occupe de la partie esthétique tandis que je prends en charge tout le côté technique. Nous avons effectué une première visite, ensemble, afin d’élaborer nos idées d’aménagement. »
Seul impératif : Julien souhaitait avoir un placard pour pouvoir y ranger ses vêtements, et une grande bibliothèque pour entreposer ses ouvrages et photographies. Carina et Annie ont donc imaginé un meuble qui s’intègre parfaitement au salon.

Faire l’acquisition de surfaces sous les toits nécessite parfois une faculté de projection importante, ce qui fut le cas pour nos clients du projet Timbaud.
Initialement configuré en deux « chambres de bonnes », la réunion de ces deux dernières et l’ouverture des volumes a permis de transformer l’ensemble en un appartement deux pièces très fonctionnel et lumineux.
Avec presque 41m2 au sol (29m2 carrez), les rangements ont été maximisés dans tous les espaces avec notamment un grand dressing dans la chambre, la cuisine ouverte sur le salon séjour, et la salle d’eau séparée des sanitaires, le tout baigné de lumière naturelle avec une vue dégagée sur les toits de Paris.
Tout en prenant en considération les problématiques liées au diagnostic énergétique initialement très faible, cette rénovation allie esthétisme, optimisation et performances actuelles dans un soucis du détail pour cet appartement destiné à la location.
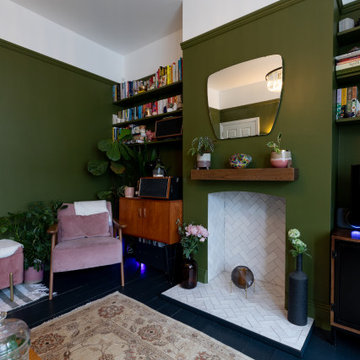
The fireplace with all the decorative elements, and harmonious colours adds to the warmth of the space. Renovation by Absolute Project Management
Свежая идея для дизайна: изолированная гостиная комната среднего размера:: освещение в современном стиле с с книжными шкафами и полками, зелеными стенами и отдельно стоящим телевизором - отличное фото интерьера
Свежая идея для дизайна: изолированная гостиная комната среднего размера:: освещение в современном стиле с с книжными шкафами и полками, зелеными стенами и отдельно стоящим телевизором - отличное фото интерьера
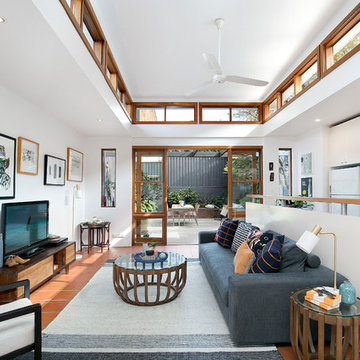
Pilcher Residential
Пример оригинального дизайна: открытая гостиная комната среднего размера:: освещение в стиле неоклассика (современная классика) с белыми стенами, полом из терракотовой плитки, отдельно стоящим телевизором и красным полом без камина
Пример оригинального дизайна: открытая гостиная комната среднего размера:: освещение в стиле неоклассика (современная классика) с белыми стенами, полом из терракотовой плитки, отдельно стоящим телевизором и красным полом без камина
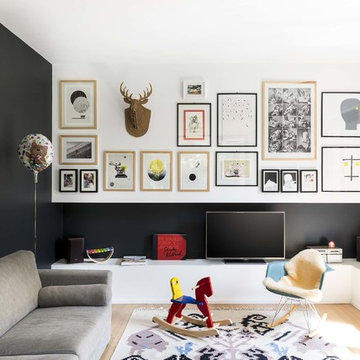
Federico Villa Fotografo
На фото: изолированная гостиная комната:: освещение в скандинавском стиле с черными стенами, светлым паркетным полом и отдельно стоящим телевизором
На фото: изолированная гостиная комната:: освещение в скандинавском стиле с черными стенами, светлым паркетным полом и отдельно стоящим телевизором
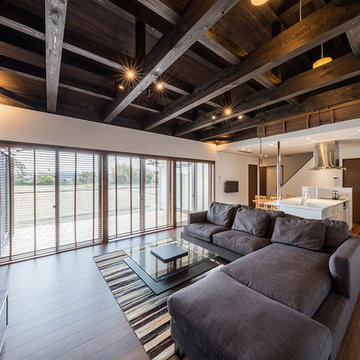
リビング部の天井は格子梁の上が吹き抜けている。
玄関側からアイランドキッチンを見る。
Пример оригинального дизайна: открытая гостиная комната:: освещение в современном стиле с белыми стенами, темным паркетным полом и отдельно стоящим телевизором
Пример оригинального дизайна: открытая гостиная комната:: освещение в современном стиле с белыми стенами, темным паркетным полом и отдельно стоящим телевизором
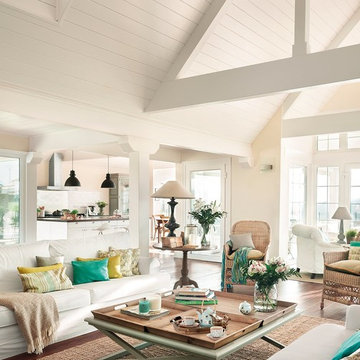
Salón abierto en el que destaca el juego del espacio y los tonos de la vivienda para dar mayor amplitud y profundidad al conjunto. La boiserie en blanco juega con el friso de techo y los tonos oscuros del suelo para dar lugar a un espacio clásico que no renuncia a los acabados modernos.

Photo by Ross Anania
На фото: открытая гостиная комната среднего размера:: освещение в стиле лофт с желтыми стенами, паркетным полом среднего тона, печью-буржуйкой и отдельно стоящим телевизором с
На фото: открытая гостиная комната среднего размера:: освещение в стиле лофт с желтыми стенами, паркетным полом среднего тона, печью-буржуйкой и отдельно стоящим телевизором с
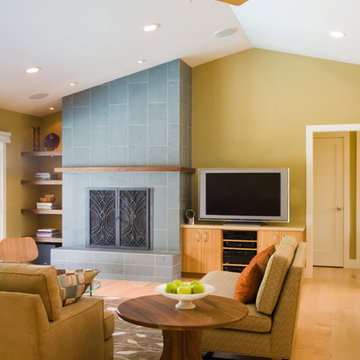
На фото: гостиная комната:: освещение в стиле ретро с желтыми стенами, стандартным камином и отдельно стоящим телевизором с
Гостиная:: освещение с отдельно стоящим телевизором – фото дизайна интерьера
1

