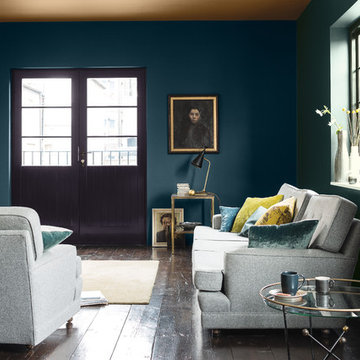Освещение в гостиной – фото и идеи
Сортировать:Популярное за сегодня
161 - 180 из 9 205 фото

Kara Spelman
Свежая идея для дизайна: большая открытая гостиная комната:: освещение в стиле кантри с белыми стенами, темным паркетным полом, стандартным камином, фасадом камина из дерева, мультимедийным центром, коричневым полом и ковром на полу - отличное фото интерьера
Свежая идея для дизайна: большая открытая гостиная комната:: освещение в стиле кантри с белыми стенами, темным паркетным полом, стандартным камином, фасадом камина из дерева, мультимедийным центром, коричневым полом и ковром на полу - отличное фото интерьера

На фото: парадная гостиная комната:: освещение в современном стиле с серыми стенами и ковровым покрытием с
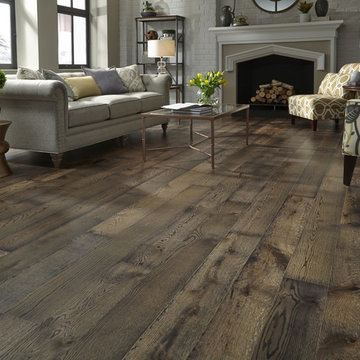
Lisbon Cork Co. Ltd. Fine Cork Flooring combines the beauty of a natural material with the comfort of a cushioned surface. It is durable, acoustical, and a great insulator. The bark of the cork tree is peeled without destroying the tree and it grows back within nine years, ready to be harvested again. Warm to the touch and resilient, cork floors are a joy to live with. Cork is considered a green product because the same tree can be harvested numerous times.
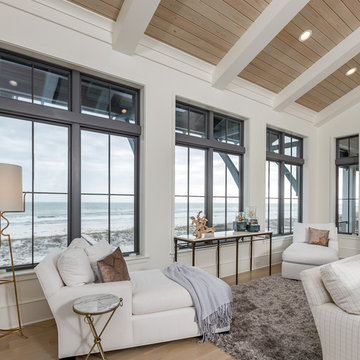
Greg Riegler
Свежая идея для дизайна: парадная, изолированная гостиная комната среднего размера:: освещение в морском стиле с белыми стенами, светлым паркетным полом, стандартным камином, фасадом камина из бетона и телевизором на стене - отличное фото интерьера
Свежая идея для дизайна: парадная, изолированная гостиная комната среднего размера:: освещение в морском стиле с белыми стенами, светлым паркетным полом, стандартным камином, фасадом камина из бетона и телевизором на стене - отличное фото интерьера
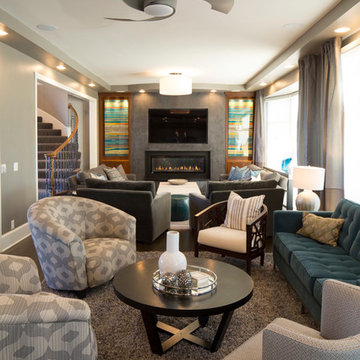
Источник вдохновения для домашнего уюта: парадная, открытая гостиная комната среднего размера:: освещение в современном стиле с горизонтальным камином, фасадом камина из бетона, серыми стенами, темным паркетным полом и телевизором на стене

A 1940's bungalow was renovated and transformed for a small family. This is a small space - 800 sqft (2 bed, 2 bath) full of charm and character. Custom and vintage furnishings, art, and accessories give the space character and a layered and lived-in vibe. This is a small space so there are several clever storage solutions throughout. Vinyl wood flooring layered with wool and natural fiber rugs. Wall sconces and industrial pendants add to the farmhouse aesthetic. A simple and modern space for a fairly minimalist family. Located in Costa Mesa, California. Photos: Ryan Garvin
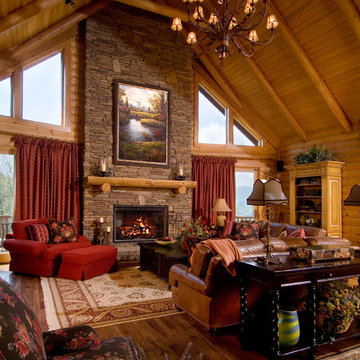
Rick Lee Photograpy
Источник вдохновения для домашнего уюта: большая парадная, открытая гостиная комната:: освещение в стиле рустика с коричневыми стенами, паркетным полом среднего тона, стандартным камином и фасадом камина из камня без телевизора
Источник вдохновения для домашнего уюта: большая парадная, открытая гостиная комната:: освещение в стиле рустика с коричневыми стенами, паркетным полом среднего тона, стандартным камином и фасадом камина из камня без телевизора
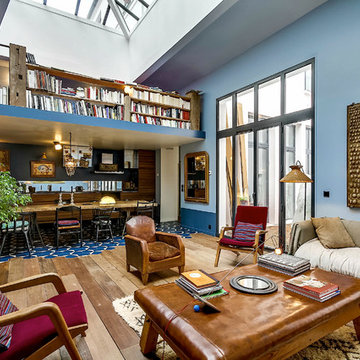
Идея дизайна: большая открытая гостиная комната:: освещение в стиле фьюжн с синими стенами, паркетным полом среднего тона и с книжными шкафами и полками без камина, телевизора
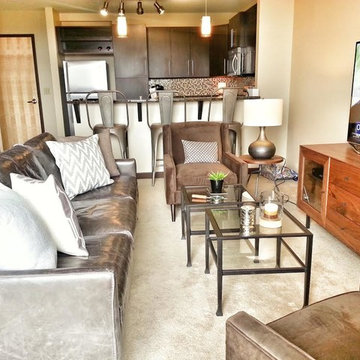
На фото: изолированная гостиная комната среднего размера:: освещение в классическом стиле с бежевыми стенами и ковровым покрытием с
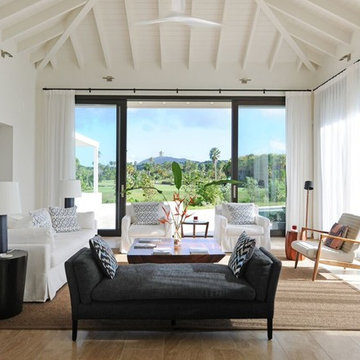
Источник вдохновения для домашнего уюта: большая открытая гостиная комната:: освещение в морском стиле с белыми стенами, паркетным полом среднего тона и ковром на полу

These clients came to my office looking for an architect who could design their "empty nest" home that would be the focus of their soon to be extended family. A place where the kids and grand kids would want to hang out: with a pool, open family room/ kitchen, garden; but also one-story so there wouldn't be any unnecessary stairs to climb. They wanted the design to feel like "old Pasadena" with the coziness and attention to detail that the era embraced. My sensibilities led me to recall the wonderful classic mansions of San Marino, so I designed a manor house clad in trim Bluestone with a steep French slate roof and clean white entry, eave and dormer moldings that would blend organically with the future hardscape plan and thoughtfully landscaped grounds.
The site was a deep, flat lot that had been half of the old Joan Crawford estate; the part that had an abandoned swimming pool and small cabana. I envisioned a pavilion filled with natural light set in a beautifully planted park with garden views from all sides. Having a one-story house allowed for tall and interesting shaped ceilings that carved into the sheer angles of the roof. The most private area of the house would be the central loggia with skylights ensconced in a deep woodwork lattice grid and would be reminiscent of the outdoor “Salas” found in early Californian homes. The family would soon gather there and enjoy warm afternoons and the wonderfully cool evening hours together.
Working with interior designer Jeffrey Hitchcock, we designed an open family room/kitchen with high dark wood beamed ceilings, dormer windows for daylight, custom raised panel cabinetry, granite counters and a textured glass tile splash. Natural light and gentle breezes flow through the many French doors and windows located to accommodate not only the garden views, but the prevailing sun and wind as well. The graceful living room features a dramatic vaulted white painted wood ceiling and grand fireplace flanked by generous double hung French windows and elegant drapery. A deeply cased opening draws one into the wainscot paneled dining room that is highlighted by hand painted scenic wallpaper and a barrel vaulted ceiling. The walnut paneled library opens up to reveal the waterfall feature in the back garden. Equally picturesque and restful is the view from the rotunda in the master bedroom suite.
Architect: Ward Jewell Architect, AIA
Interior Design: Jeffrey Hitchcock Enterprises
Contractor: Synergy General Contractors, Inc.
Landscape Design: LZ Design Group, Inc.
Photography: Laura Hull
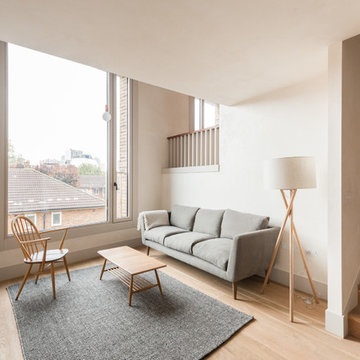
На фото: маленькая парадная, открытая гостиная комната:: освещение в скандинавском стиле с белыми стенами и светлым паркетным полом без камина, телевизора для на участке и в саду
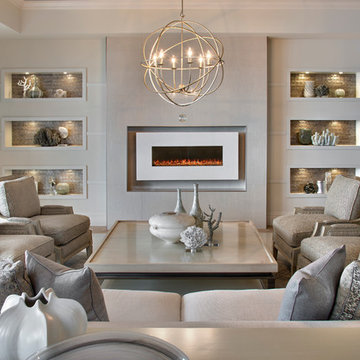
На фото: парадная гостиная комната:: освещение в стиле неоклассика (современная классика) с бежевыми стенами и горизонтальным камином с
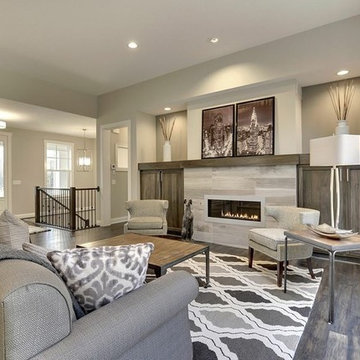
Warm up any room with a large, stylish area rug. This beautiful gray-scaled design helps to tie together the room and bring back any missing warmth.
CAP Carpet & Flooring is the leading provider of flooring & area rugs in the Twin Cities. CAP Carpet & Flooring is a locally owned and operated company, and we pride ourselves on helping our customers feel welcome from the moment they walk in the door. We are your neighbors. We work and live in your community and understand your needs. You can expect the very best personal service on every visit to CAP Carpet & Flooring and value and warranties on every flooring purchase. Our design team has worked with homeowners, contractors and builders who expect the best. With over 30 years combined experience in the design industry, Angela, Sandy, Sunnie,Maria, Caryn and Megan will be able to help whether you are in the process of building, remodeling, or re-doing. Our design team prides itself on being well versed and knowledgeable on all the up to date products and trends in the floor covering industry as well as countertops, paint and window treatments. Their passion and knowledge is abundant, and we're confident you'll be nothing short of impressed with their expertise and professionalism. When you love your job, it shows: the enthusiasm and energy our design team has harnessed will bring out the best in your project. Make CAP Carpet & Flooring your first stop when considering any type of home improvement project- we are happy to help you every single step of the way.
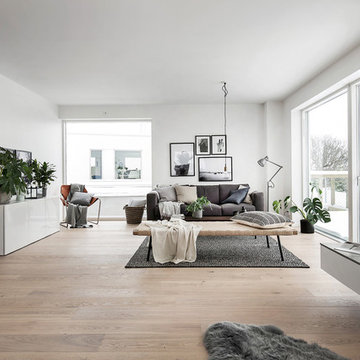
Свежая идея для дизайна: большая открытая гостиная комната:: освещение в скандинавском стиле с белыми стенами и светлым паркетным полом без камина, телевизора - отличное фото интерьера
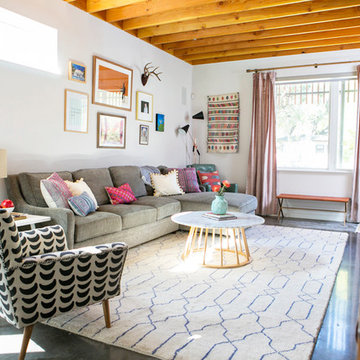
Kady Dunlap
Источник вдохновения для домашнего уюта: гостиная комната:: освещение в стиле фьюжн
Источник вдохновения для домашнего уюта: гостиная комната:: освещение в стиле фьюжн
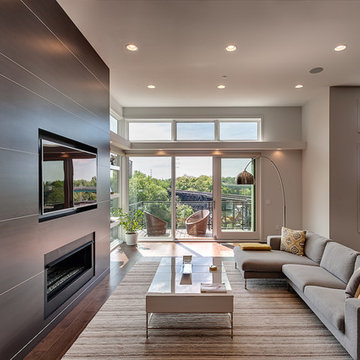
Clifton Pointe Luxury Townhomes
На фото: гостиная комната:: освещение в современном стиле с темным паркетным полом, фасадом камина из металла и мультимедийным центром
На фото: гостиная комната:: освещение в современном стиле с темным паркетным полом, фасадом камина из металла и мультимедийным центром
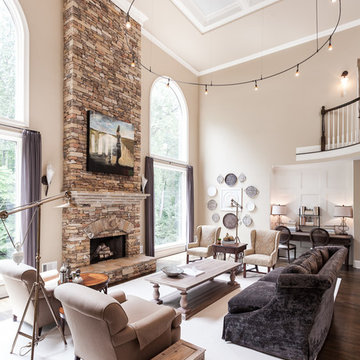
After photo showing new ceiling, light fixture, windows without mullions, new mantle, trimmed out alcove for desk.
Идея дизайна: большая парадная, открытая гостиная комната:: освещение в стиле неоклассика (современная классика) с бежевыми стенами, темным паркетным полом, стандартным камином, фасадом камина из камня и коричневым полом без телевизора
Идея дизайна: большая парадная, открытая гостиная комната:: освещение в стиле неоклассика (современная классика) с бежевыми стенами, темным паркетным полом, стандартным камином, фасадом камина из камня и коричневым полом без телевизора
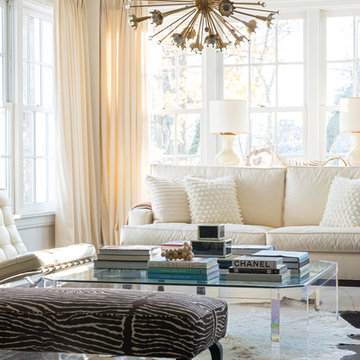
Стильный дизайн: большая парадная гостиная комната:: освещение в современном стиле с темным паркетным полом и белыми стенами без телевизора, камина - последний тренд
Освещение в гостиной – фото и идеи
9
