Гостиная:: освещение – фото дизайна интерьера со средним бюджетом
Сортировать:
Бюджет
Сортировать:Популярное за сегодня
1 - 20 из 1 225 фото
1 из 3

На фото: парадная, открытая гостиная комната среднего размера:: освещение в стиле неоклассика (современная классика) с серыми стенами, паркетным полом среднего тона, стандартным камином и фасадом камина из вагонки без телевизора с

Свежая идея для дизайна: маленькая парадная, открытая гостиная комната:: освещение в стиле неоклассика (современная классика) с серыми стенами, стандартным камином, бетонным полом, фасадом камина из плитки и бежевым полом без телевизора для на участке и в саду - отличное фото интерьера

A 1940's bungalow was renovated and transformed for a small family. This is a small space - 800 sqft (2 bed, 2 bath) full of charm and character. Custom and vintage furnishings, art, and accessories give the space character and a layered and lived-in vibe. This is a small space so there are several clever storage solutions throughout. Vinyl wood flooring layered with wool and natural fiber rugs. Wall sconces and industrial pendants add to the farmhouse aesthetic. A simple and modern space for a fairly minimalist family. Located in Costa Mesa, California. Photos: Ryan Garvin

Custom, floating walnut shelving and lower cabinets/book shelves work for display, hiding video equipment and dog toys, too! Thibaut aqua blue grasscloth sets it all off in a very soothing way.
Photo by: Melodie Hayes

Photo Credit: Mark Ehlen
Стильный дизайн: парадная, изолированная гостиная комната среднего размера:: освещение в классическом стиле с бежевыми стенами, стандартным камином, темным паркетным полом и фасадом камина из дерева без телевизора - последний тренд
Стильный дизайн: парадная, изолированная гостиная комната среднего размера:: освещение в классическом стиле с бежевыми стенами, стандартным камином, темным паркетным полом и фасадом камина из дерева без телевизора - последний тренд

photo: Tim Brown Media
На фото: парадная, изолированная гостиная комната среднего размера:: освещение в стиле кантри с белыми стенами, паркетным полом среднего тона, стандартным камином, коричневым полом и фасадом камина из камня без телевизора
На фото: парадная, изолированная гостиная комната среднего размера:: освещение в стиле кантри с белыми стенами, паркетным полом среднего тона, стандартным камином, коричневым полом и фасадом камина из камня без телевизора

The family room updates included replacing the existing brick fireplace with natural stone and adding a custom floating mantel, installing a gorgeous coffered ceiling and re-configuring the built- ins.
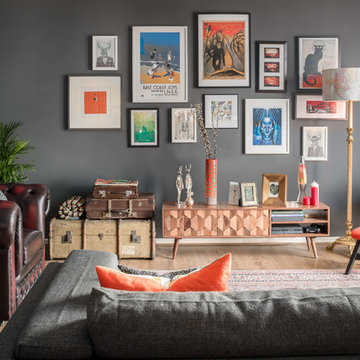
Zac and Zac Photography
Источник вдохновения для домашнего уюта: большая открытая гостиная комната:: освещение в стиле фьюжн с серыми стенами, паркетным полом среднего тона и коричневым полом без камина
Источник вдохновения для домашнего уюта: большая открытая гостиная комната:: освещение в стиле фьюжн с серыми стенами, паркетным полом среднего тона и коричневым полом без камина
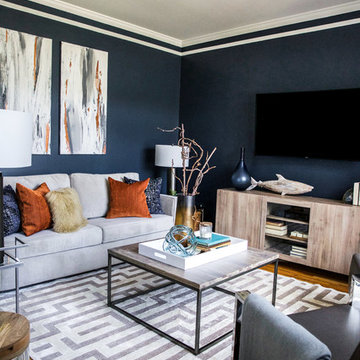
Deep navy backdrop sets off this modern living room design. Perfect place to relax and spend time with family.
На фото: маленькая изолированная гостиная комната:: освещение в стиле модернизм с синими стенами, паркетным полом среднего тона, телевизором на стене и серым полом для на участке и в саду
На фото: маленькая изолированная гостиная комната:: освещение в стиле модернизм с синими стенами, паркетным полом среднего тона, телевизором на стене и серым полом для на участке и в саду
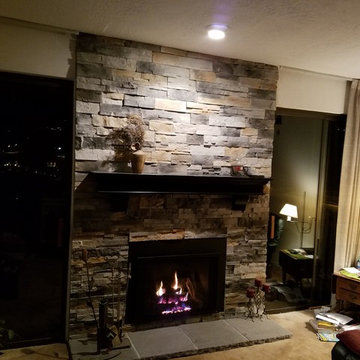
На фото: парадная, изолированная гостиная комната среднего размера:: освещение в классическом стиле с ковровым покрытием, стандартным камином, фасадом камина из камня, бежевым полом и бежевыми стенами без телевизора
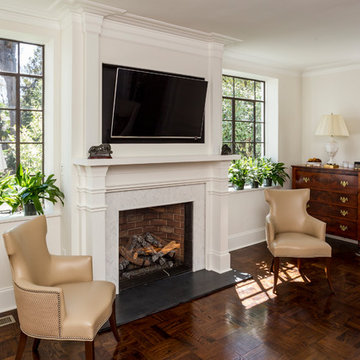
Стильный дизайн: парадная, изолированная гостиная комната среднего размера:: освещение в стиле неоклассика (современная классика) с темным паркетным полом, стандартным камином, фасадом камина из плитки, телевизором на стене, коричневым полом и серыми стенами - последний тренд
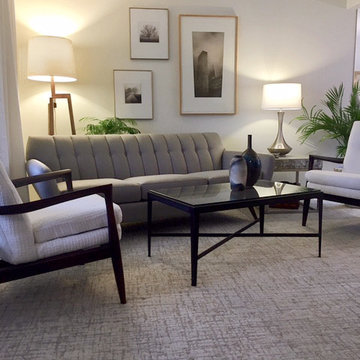
By using the open-arm lounge chairs, we fit seating for 5 in a small space without looking crowded. Small touches of wood on the end table, lamp, and picture frames add warmth to the overall grey color scheme. Fabrica Carpet gives overall pattern in the space. Interior design by Dan Davis Design
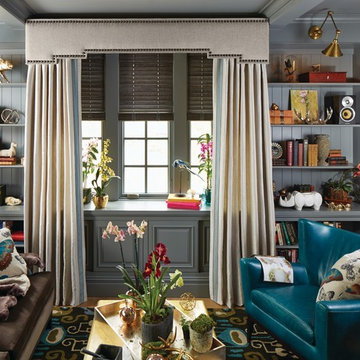
Идея дизайна: маленькая изолированная гостиная комната:: освещение в стиле фьюжн с с книжными шкафами и полками, серыми стенами, светлым паркетным полом и бежевым полом без камина, телевизора для на участке и в саду
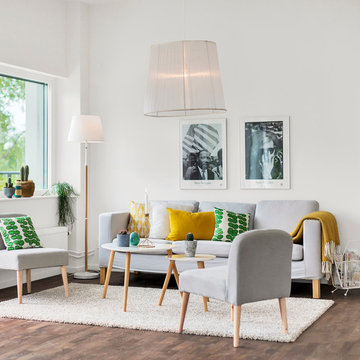
Henrik Svanberg
Свежая идея для дизайна: парадная гостиная комната среднего размера:: освещение в скандинавском стиле с белыми стенами и темным паркетным полом без камина, телевизора - отличное фото интерьера
Свежая идея для дизайна: парадная гостиная комната среднего размера:: освещение в скандинавском стиле с белыми стенами и темным паркетным полом без камина, телевизора - отличное фото интерьера
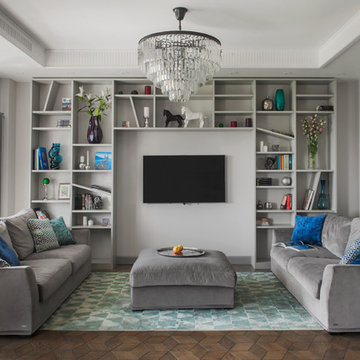
Свежая идея для дизайна: парадная, открытая, объединенная гостиная комната среднего размера:: освещение в современном стиле с серыми стенами, паркетным полом среднего тона, телевизором на стене и многоуровневым потолком - отличное фото интерьера
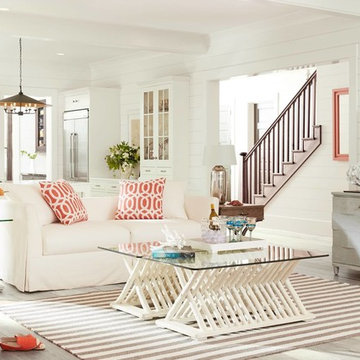
Coastal Living by Stanley Hooker
На фото: открытая, парадная гостиная комната среднего размера:: освещение в морском стиле с белыми стенами и светлым паркетным полом без камина, телевизора
На фото: открытая, парадная гостиная комната среднего размера:: освещение в морском стиле с белыми стенами и светлым паркетным полом без камина, телевизора
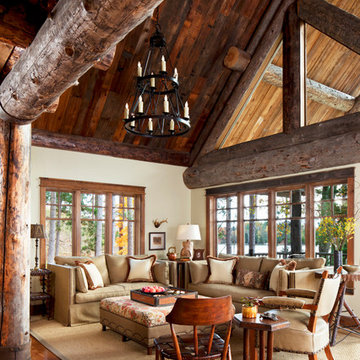
Photographer: Beth Singer
Свежая идея для дизайна: открытая, парадная гостиная комната среднего размера:: освещение в стиле рустика с белыми стенами и паркетным полом среднего тона без телевизора - отличное фото интерьера
Свежая идея для дизайна: открытая, парадная гостиная комната среднего размера:: освещение в стиле рустика с белыми стенами и паркетным полом среднего тона без телевизора - отличное фото интерьера
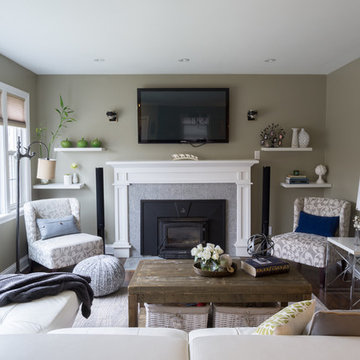
The living room was long and narrow but with an amazing bay window. Instead of a galley style living room used by the previous owner, we decided to change the furniture arrangement by putting one big comfy L-shaped sectional all the way to one side to create a pass-through area enabling a better foot traffic. We then added two side chairs for extra seats. We also mounted our TV on top of the fireplace to gain more space. Although it's not my favorite design choice to have TV on top of the fireplace because I think it takes away from the fireplace but we had to work within the limitation of the space.
For the fireplace, we bought wood stove insert and inserted it into the existing masonry fireplace. The look was updated by granite tiles around the insert and custom built wood mantel.
Buying wood fireplace insert was the best decision we made. First of all, it created a memorable space in our home. I LOVE the sound of wood cracking and the smell of wood burning. In winter nights we would sit around the fireplace and make s'mores like it's a campfire. Second, it's a clean burning and efficient heater. You don't lose the majority the fire’s heat up the chimney thereby saving money on your heating bill.
The coffee table is purchased from Wicker Emporium and it's made from reclaimed pine timbers giving the house a rustic feel.
The side chair by the fireplace is the perfect spot for me to relax, put my feet up on the large ball shaped knitted foot rest and enjoy a cup of cappuccino or cozy up with a good book.
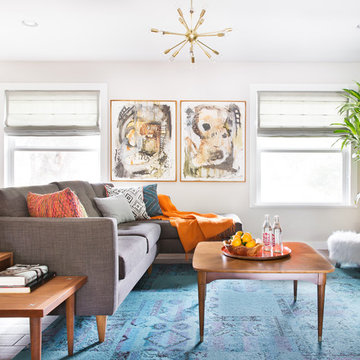
Molly Winters Photography
Стильный дизайн: изолированная гостиная комната среднего размера:: освещение в стиле ретро с серыми стенами без камина - последний тренд
Стильный дизайн: изолированная гостиная комната среднего размера:: освещение в стиле ретро с серыми стенами без камина - последний тренд

This adorable beach cottage is in the heart of the village of La Jolla in San Diego. The goals were to brighten up the space and be the perfect beach get-away for the client whose permanent residence is in Arizona. Some of the ways we achieved the goals was to place an extra high custom board and batten in the great room and by refinishing the kitchen cabinets (which were in excellent shape) white. We created interest through extreme proportions and contrast. Though there are a lot of white elements, they are all offset by a smaller portion of very dark elements. We also played with texture and pattern through wallpaper, natural reclaimed wood elements and rugs. This was all kept in balance by using a simplified color palate minimal layering.
I am so grateful for this client as they were extremely trusting and open to ideas. To see what the space looked like before the remodel you can go to the gallery page of the website www.cmnaturaldesigns.com
Photography by: Chipper Hatter
Гостиная:: освещение – фото дизайна интерьера со средним бюджетом
1

