Гостиная с полом из известняка – фото дизайна интерьера
Сортировать:
Бюджет
Сортировать:Популярное за сегодня
1 - 20 из 3 620 фото
1 из 2

The focal point of this beautiful family room is the bookmatched marble fireplace wall. A contemporary linear fireplace and big screen TV provide comfort and entertainment for the family room, while a large sectional sofa and comfortable chaise provide seating for up to nine guests. Lighted LED bookcase cabinets flank the fireplace with ample storage in the deep drawers below. This family room is both functional and beautiful for an active family.

Источник вдохновения для домашнего уюта: большая открытая гостиная комната:: освещение в современном стиле с бежевыми стенами, полом из известняка, горизонтальным камином, фасадом камина из металла и телевизором на стене

Modern-glam full house design project.
Photography by: Jenny Siegwart
Пример оригинального дизайна: открытая гостиная комната среднего размера в стиле модернизм с белыми стенами, полом из известняка, стандартным камином, фасадом камина из камня, мультимедийным центром, серым полом и ковром на полу
Пример оригинального дизайна: открытая гостиная комната среднего размера в стиле модернизм с белыми стенами, полом из известняка, стандартным камином, фасадом камина из камня, мультимедийным центром, серым полом и ковром на полу

This dramatic entertainment unit was a work of love. We needed a custom unit that would not be boring, but also not weigh down the room that is so light and comfortable. By floating the unit and lighting it from below and inside, it gave it a lighter look that we needed. The grain goes across and continuous which matches the clients posts and details in the home. The stone detail in the back adds texture and interest to the piece. A team effort between the homeowners, the contractor and the designer that was a win win.
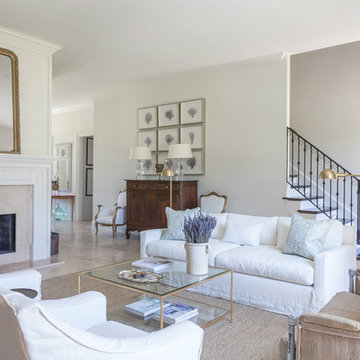
На фото: парадная, изолированная гостиная комната среднего размера в стиле неоклассика (современная классика) с белыми стенами, полом из известняка, стандартным камином, фасадом камина из камня и бежевым полом без телевизора
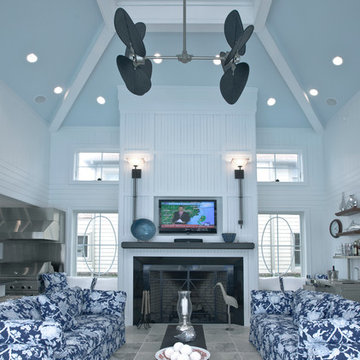
Стильный дизайн: большая открытая гостиная комната в морском стиле с синими стенами, полом из известняка, стандартным камином, фасадом камина из камня, телевизором на стене и серым полом - последний тренд
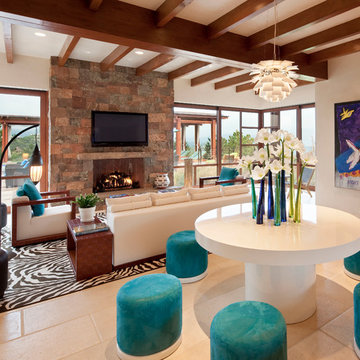
Copyright © 2009 Robert Reck. All Rights Reserved.
На фото: большая открытая гостиная комната:: освещение в современном стиле с белыми стенами, полом из известняка, стандартным камином, фасадом камина из камня, мультимедийным центром и бежевым полом с
На фото: большая открытая гостиная комната:: освещение в современном стиле с белыми стенами, полом из известняка, стандартным камином, фасадом камина из камня, мультимедийным центром и бежевым полом с
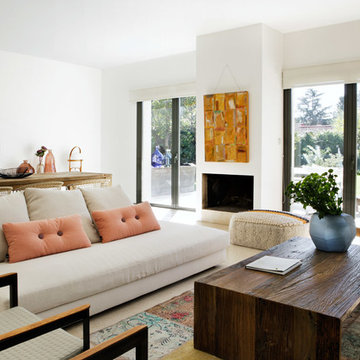
Proyecto de interiorismo y mobiliario @BATAVIA
Fotografía: Belén Imaz
Идея дизайна: большая парадная, открытая гостиная комната в современном стиле с белыми стенами, полом из известняка, фасадом камина из штукатурки и стандартным камином без телевизора
Идея дизайна: большая парадная, открытая гостиная комната в современном стиле с белыми стенами, полом из известняка, фасадом камина из штукатурки и стандартным камином без телевизора
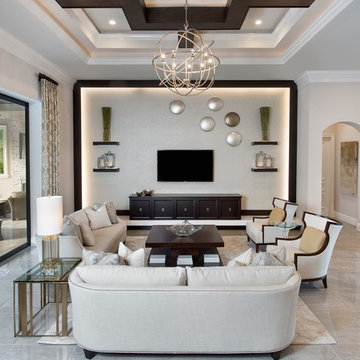
Giovanni Photography
Стильный дизайн: парадная, открытая гостиная комната среднего размера в стиле неоклассика (современная классика) с бежевыми стенами, полом из известняка, телевизором на стене и белым полом без камина - последний тренд
Стильный дизайн: парадная, открытая гостиная комната среднего размера в стиле неоклассика (современная классика) с бежевыми стенами, полом из известняка, телевизором на стене и белым полом без камина - последний тренд
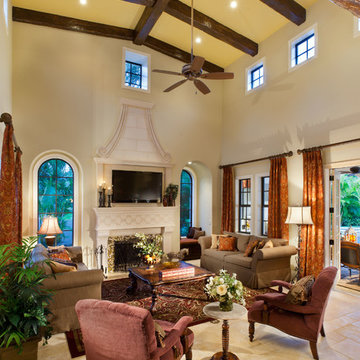
The Macalla exemplifies the joys of the relaxed Florida lifestyle. Two stories, its Spanish Revival exterior beckons you to enter a home as warm as its amber glass fireplace and as expansive as its 19’ vaulted great room ceiling. Indoors and out, a family can create a legacy here as lasting as the rustic stone floors of the great room.
Gene Pollux Photography
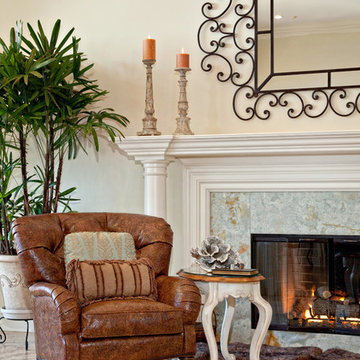
Credit: Ron Rosenzweig
Источник вдохновения для домашнего уюта: гостиная комната среднего размера в классическом стиле с бежевыми стенами, полом из известняка, стандартным камином и фасадом камина из плитки без телевизора
Источник вдохновения для домашнего уюта: гостиная комната среднего размера в классическом стиле с бежевыми стенами, полом из известняка, стандартным камином и фасадом камина из плитки без телевизора
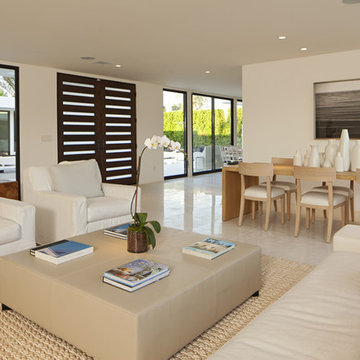
Taking a cue from the past and re-inventing it for now, this oasis in Rancho Mirage exudes cool.
Indoor/ outdoor resort style elegance perfectly suited for both relaxation and entertaining. Surfaces of plaster and limestone inside and out create the backbone of this home. Strong architectural lines, organic textures and brilliant light combine for an atmosphere of tranquility and luxury.
Photography by: George Guttenberg

This is an elegant, finely-appointed room with aged, hand-hewn beams, dormered clerestory windows, and radiant-heated limestone floors. But the real power of the space derives less from these handsome details and more from the wide opening centered on the pool.
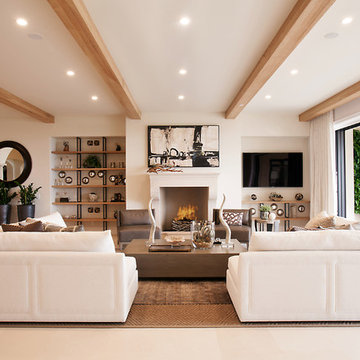
Photo by Darlene Halaby.
На фото: открытая гостиная комната в средиземноморском стиле с белыми стенами, полом из известняка, телевизором на стене, стандартным камином и бежевым полом с
На фото: открытая гостиная комната в средиземноморском стиле с белыми стенами, полом из известняка, телевизором на стене, стандартным камином и бежевым полом с

The ample use of hard surfaces, such as glass, metal and limestone was softened in this living room with the integration of movement in the stone and the addition of various woods. The art is by Hilario Gutierrez.
Project Details // Straight Edge
Phoenix, Arizona
Architecture: Drewett Works
Builder: Sonora West Development
Interior design: Laura Kehoe
Landscape architecture: Sonoran Landesign
Photographer: Laura Moss
https://www.drewettworks.com/straight-edge/
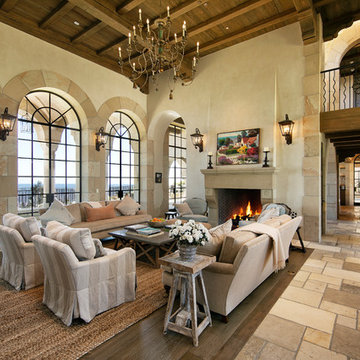
Elegant living room with both dark oak and French limestone floors, Venetian plaster walls, floor to ceiling French doors with spectacular ocean views.
Photographer: Jim Bartsch
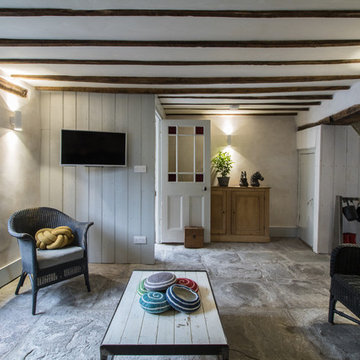
Modern rustic living room at a former miner's cottage
design storey architects
Идея дизайна: маленькая открытая гостиная комната в стиле кантри с полом из известняка и телевизором на стене для на участке и в саду
Идея дизайна: маленькая открытая гостиная комната в стиле кантри с полом из известняка и телевизором на стене для на участке и в саду
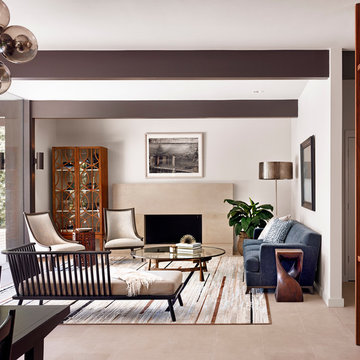
Casey Dunn Photography
Источник вдохновения для домашнего уюта: парадная, открытая гостиная комната среднего размера в современном стиле с белыми стенами, полом из известняка, стандартным камином, фасадом камина из плитки, коричневым полом и ковром на полу без телевизора
Источник вдохновения для домашнего уюта: парадная, открытая гостиная комната среднего размера в современном стиле с белыми стенами, полом из известняка, стандартным камином, фасадом камина из плитки, коричневым полом и ковром на полу без телевизора
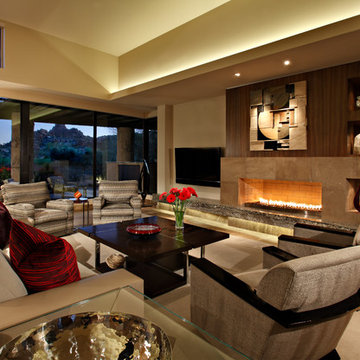
This living room includes a stone and wood fireplace, Scott Group area rug, Brueton chairs, and an A. Rudin sofa.
Homes located in Scottsdale, Arizona. Designed by Design Directives, LLC. who also serves Phoenix, Paradise Valley, Cave Creek, Carefree, and Sedona.
For more about Design Directives, click here: https://susanherskerasid.com/
To learn more about this project, click here: https://susanherskerasid.com/scottsdale-modern-remodel/

На фото: большая парадная, открытая гостиная комната в стиле модернизм с белыми стенами, полом из известняка, горизонтальным камином, фасадом камина из бетона и ковром на полу без телевизора с
Гостиная с полом из известняка – фото дизайна интерьера
1

