Гостиная с полом из известняка и полом из терракотовой плитки – фото дизайна интерьера
Сортировать:
Бюджет
Сортировать:Популярное за сегодня
1 - 20 из 6 399 фото
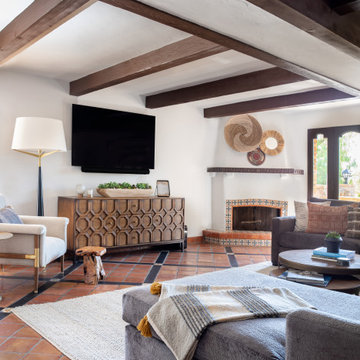
We kept the original floors and cleaned them up, replaced the built-in and exposed beams. Custom sectional for maximum seating and one of a kind pillows.

An eclectic, modern media room with bold accents of black metals, natural woods, and terra cotta tile floors. We wanted to design a fresh and modern hangout spot for these clients, whether they’re hosting friends or watching the game, this entertainment room had to fit every occasion.
We designed a full home bar, which looks dashing right next to the wooden accent wall and foosball table. The sitting area is full of luxe seating, with a large gray sofa and warm brown leather arm chairs. Additional seating was snuck in via black metal chairs that fit seamlessly into the built-in desk and sideboard table (behind the sofa).... In total, there is plenty of seats for a large party, which is exactly what our client needed.
Lastly, we updated the french doors with a chic, modern black trim, a small detail that offered an instant pick-me-up. The black trim also looks effortless against the black accents.
Designed by Sara Barney’s BANDD DESIGN, who are based in Austin, Texas and serving throughout Round Rock, Lake Travis, West Lake Hills, and Tarrytown.
For more about BANDD DESIGN, click here: https://bandddesign.com/
To learn more about this project, click here: https://bandddesign.com/lost-creek-game-room/

For this 1961 Mid-Century home we did a complete remodel while maintaining many existing features and our client’s bold furniture. We took our cues for style from our stylish clients; incorporating unique touches to create a home that feels very them. The result is a space that feels casual and modern but with wonderful character and texture as a backdrop.
The restrained yet bold color palette consists of dark neutrals, jewel tones, woven textures, handmade tiles, and antique rugs.

Scottsdale, Arizona - Ranch style family room. This space was brightened tremendously by the white paint and adding cream pinstriped sofas.
Идея дизайна: маленькая открытая гостиная комната в стиле фьюжн с белыми стенами, полом из терракотовой плитки, стандартным камином, фасадом камина из кирпича и оранжевым полом без телевизора для на участке и в саду
Идея дизайна: маленькая открытая гостиная комната в стиле фьюжн с белыми стенами, полом из терракотовой плитки, стандартным камином, фасадом камина из кирпича и оранжевым полом без телевизора для на участке и в саду
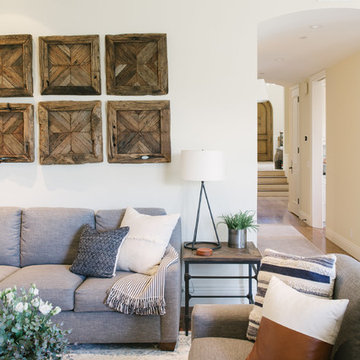
Стильный дизайн: большая изолированная гостиная комната в стиле рустика с белыми стенами, полом из терракотовой плитки, стандартным камином, фасадом камина из камня, мультимедийным центром и коричневым полом - последний тренд

Пример оригинального дизайна: большая открытая гостиная комната в средиземноморском стиле с бежевыми стенами, полом из известняка, стандартным камином, фасадом камина из камня, телевизором на стене и бежевым полом

Located near the base of Scottsdale landmark Pinnacle Peak, the Desert Prairie is surrounded by distant peaks as well as boulder conservation easements. This 30,710 square foot site was unique in terrain and shape and was in close proximity to adjacent properties. These unique challenges initiated a truly unique piece of architecture.
Planning of this residence was very complex as it weaved among the boulders. The owners were agnostic regarding style, yet wanted a warm palate with clean lines. The arrival point of the design journey was a desert interpretation of a prairie-styled home. The materials meet the surrounding desert with great harmony. Copper, undulating limestone, and Madre Perla quartzite all blend into a low-slung and highly protected home.
Located in Estancia Golf Club, the 5,325 square foot (conditioned) residence has been featured in Luxe Interiors + Design’s September/October 2018 issue. Additionally, the home has received numerous design awards.
Desert Prairie // Project Details
Architecture: Drewett Works
Builder: Argue Custom Homes
Interior Design: Lindsey Schultz Design
Interior Furnishings: Ownby Design
Landscape Architect: Greey|Pickett
Photography: Werner Segarra

Conversion and renovation of a Grade II listed barn into a bright contemporary home
На фото: большая открытая гостиная комната в стиле кантри с белыми стенами, полом из известняка, двусторонним камином, фасадом камина из металла и белым полом
На фото: большая открытая гостиная комната в стиле кантри с белыми стенами, полом из известняка, двусторонним камином, фасадом камина из металла и белым полом
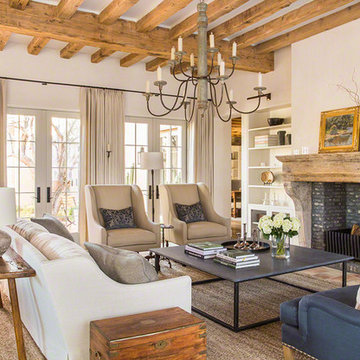
Lisa Romerein (photography)
Oz Interiors (interior design)
Linthicum (construction)
Идея дизайна: парадная гостиная комната:: освещение в средиземноморском стиле с белыми стенами, полом из терракотовой плитки, стандартным камином, фасадом камина из камня и оранжевым полом
Идея дизайна: парадная гостиная комната:: освещение в средиземноморском стиле с белыми стенами, полом из терракотовой плитки, стандартным камином, фасадом камина из камня и оранжевым полом
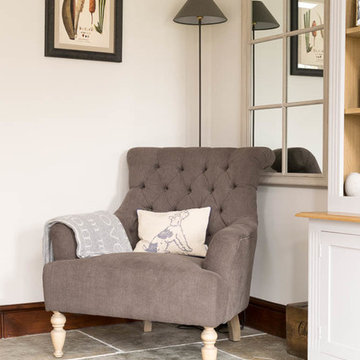
Floors of Stone
This living/garden room is the perfect mix of country and contemporary.
Свежая идея для дизайна: парадная, изолированная гостиная комната среднего размера в стиле кантри с белыми стенами, полом из известняка, печью-буржуйкой, фасадом камина из кирпича и серым полом - отличное фото интерьера
Свежая идея для дизайна: парадная, изолированная гостиная комната среднего размера в стиле кантри с белыми стенами, полом из известняка, печью-буржуйкой, фасадом камина из кирпича и серым полом - отличное фото интерьера
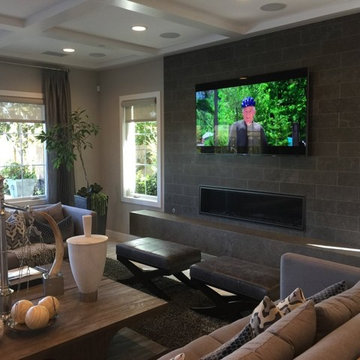
Home Automation provides personalized control of lights, shades, AV, temperature, security, and all of the technology throughout your home from your favorite device. We program button keypads, touch screens, iPads and smart phones to control functions from home or away.
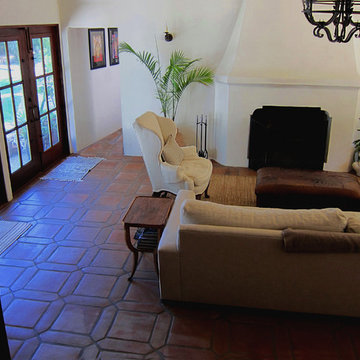
Design Consultant Jeff Doubét is the author of Creating Spanish Style Homes: Before & After – Techniques – Designs – Insights. The 240 page “Design Consultation in a Book” is now available. Please visit SantaBarbaraHomeDesigner.com for more info.
Jeff Doubét specializes in Santa Barbara style home and landscape designs. To learn more info about the variety of custom design services I offer, please visit SantaBarbaraHomeDesigner.com
Jeff Doubét is the Founder of Santa Barbara Home Design - a design studio based in Santa Barbara, California USA.
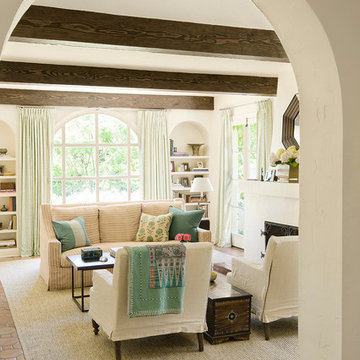
Источник вдохновения для домашнего уюта: большая изолированная гостиная комната:: освещение в средиземноморском стиле с белыми стенами, полом из терракотовой плитки и стандартным камином
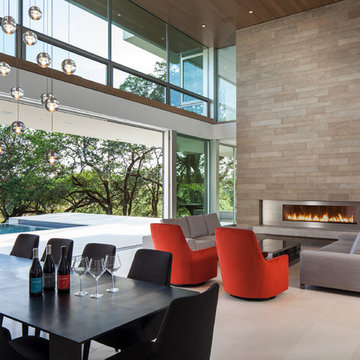
Russell Abraham Photography
Источник вдохновения для домашнего уюта: парадная, открытая гостиная комната среднего размера в современном стиле с белыми стенами, полом из известняка и горизонтальным камином
Источник вдохновения для домашнего уюта: парадная, открытая гостиная комната среднего размера в современном стиле с белыми стенами, полом из известняка и горизонтальным камином
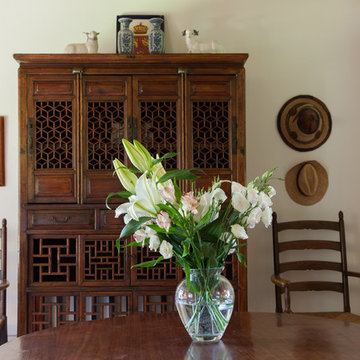
This room links the living room, dining room and main stairs so doubles up as second sitting room and beautiful hall way
Пример оригинального дизайна: большая изолированная гостиная комната в классическом стиле с с книжными шкафами и полками, белыми стенами и полом из терракотовой плитки без телевизора
Пример оригинального дизайна: большая изолированная гостиная комната в классическом стиле с с книжными шкафами и полками, белыми стенами и полом из терракотовой плитки без телевизора
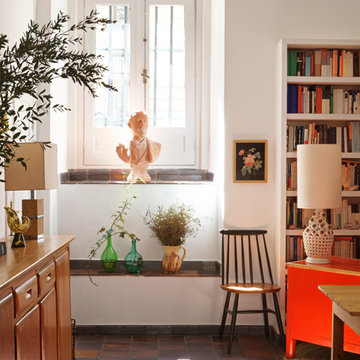
Asier Rua
На фото: маленькая открытая гостиная комната в средиземноморском стиле с с книжными шкафами и полками, белыми стенами, полом из терракотовой плитки и ковром на полу без камина, телевизора для на участке и в саду
На фото: маленькая открытая гостиная комната в средиземноморском стиле с с книжными шкафами и полками, белыми стенами, полом из терракотовой плитки и ковром на полу без камина, телевизора для на участке и в саду

The large Lounge/Living Room extension on a total Barn Renovation in collaboration with Llama Property Developments. Complete with: Swiss Canterlevered Sky Frame Doors, M Design Gas Firebox, 65' 3D Plasma TV with surround sound, remote control Veluxes with automatic rain censors, Lutron Lighting, & Crestron Home Automation. Indian Stone Tiles with underfloor Heating, beautiful bespoke wooden elements such as Ash Tree coffee table, Black Poplar waney edged LED lit shelving, Handmade large 3mx3m sofa and beautiful Interior Design with calming colour scheme throughout.
This project has won 4 Awards.
Images by Andy Marshall Architectural & Interiors Photography.
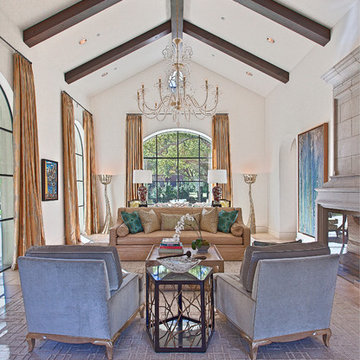
Пример оригинального дизайна: огромная парадная, открытая гостиная комната в средиземноморском стиле с белыми стенами, полом из известняка, стандартным камином и фасадом камина из камня без телевизора

This sitting area is just opposite the large kitchen. It has a large plaster fireplace, exposed beam ceiling, and terra cotta tiles on the floor. The draperies are wool sheers in a neutral color similar to the walls. A bold area rug, zebra printed upholstered ottoman, and a tree of life sculpture complete the room.
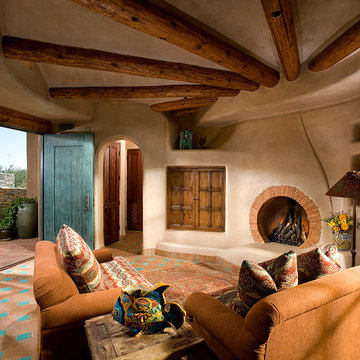
Organic Southwestern style living room with round fireplace and radial ceiling beams.
Architect: Urban Design Associates, Lee Hutchison
Interior Designer: Bess Jones Interiors
Builder: R-Net Custom Homes
Photography: Dino Tonn
Гостиная с полом из известняка и полом из терракотовой плитки – фото дизайна интерьера
1

