Парадная гостиная с полом из известняка – фото дизайна интерьера
Сортировать:
Бюджет
Сортировать:Популярное за сегодня
1 - 20 из 1 015 фото
1 из 3

The large Lounge/Living Room extension on a total Barn Renovation in collaboration with Llama Property Developments. Complete with: Swiss Canterlevered Sky Frame Doors, M Design Gas Firebox, 65' 3D Plasma TV with surround sound, remote control Veluxes with automatic rain censors, Lutron Lighting, & Crestron Home Automation. Indian Stone Tiles with underfloor Heating, beautiful bespoke wooden elements such as Ash Tree coffee table, Black Poplar waney edged LED lit shelving, Handmade large 3mx3m sofa and beautiful Interior Design with calming colour scheme throughout.
This project has won 4 Awards.
Images by Andy Marshall Architectural & Interiors Photography.
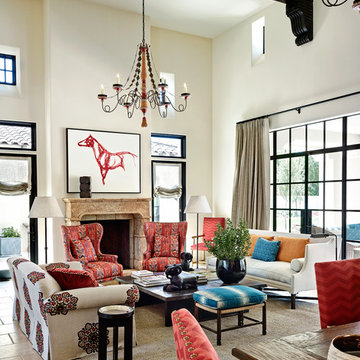
This vibrant Mediterranean style residence designed by Wiseman & Gale Interiors is located in Scottsdale, Arizona.
Antique limestone fireplace hand picked by the designer from Ancient Surfaces.

Идея дизайна: большая открытая, парадная гостиная комната в стиле модернизм с горизонтальным камином, телевизором на стене, белыми стенами, полом из известняка и фасадом камина из камня
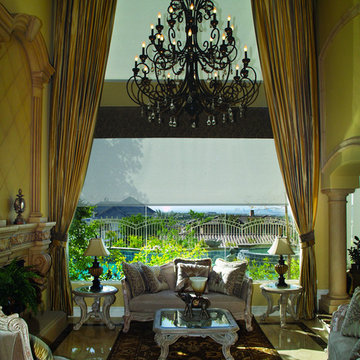
Источник вдохновения для домашнего уюта: большая парадная, открытая гостиная комната в средиземноморском стиле с желтыми стенами, полом из известняка, стандартным камином, фасадом камина из металла и бежевым полом без телевизора

Silent Sama Architectural Photography
Источник вдохновения для домашнего уюта: парадная, открытая гостиная комната среднего размера в современном стиле с белыми стенами, полом из известняка, стандартным камином, фасадом камина из камня, скрытым телевизором и серым полом
Источник вдохновения для домашнего уюта: парадная, открытая гостиная комната среднего размера в современном стиле с белыми стенами, полом из известняка, стандартным камином, фасадом камина из камня, скрытым телевизором и серым полом

На фото: парадная, изолированная гостиная комната среднего размера в средиземноморском стиле с белыми стенами, полом из известняка и бежевым полом без камина с

Источник вдохновения для домашнего уюта: огромная парадная, открытая гостиная комната в стиле модернизм с бежевыми стенами, полом из известняка, стандартным камином и фасадом камина из металла
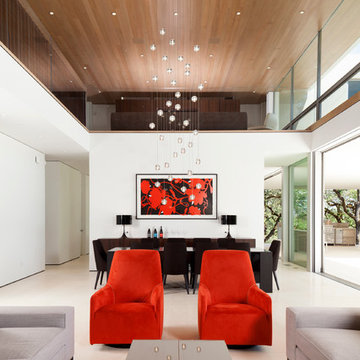
Russell Abraham Photography
Источник вдохновения для домашнего уюта: парадная гостиная комната в современном стиле с белыми стенами и полом из известняка
Источник вдохновения для домашнего уюта: парадная гостиная комната в современном стиле с белыми стенами и полом из известняка
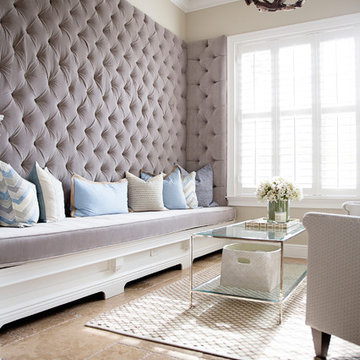
This tufted wall was created as a custom piece for a transitional, complete home design that we worked directly with the clients to make. Although we love innovating in every space we work in, unique accents like these are ones in which we are able to build for clients when they are working with us on redesigning their home - not as single shipped pieces.
Shannon Lazic Photography // www.shannonlazicphotography.com
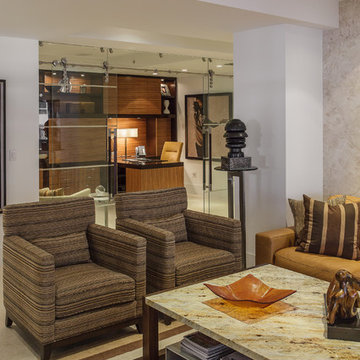
Living Room view looking into office. Details include custom designed striped armchairs, leather upholstered sofa with striped accent pillows, custom designed marble top table, striped area rug with Jerusalem stone tiled accent wall.

A stunning farmhouse styled home is given a light and airy contemporary design! Warm neutrals, clean lines, and organic materials adorn every room, creating a bright and inviting space to live.
The rectangular swimming pool, library, dark hardwood floors, artwork, and ornaments all entwine beautifully in this elegant home.
Project Location: The Hamptons. Project designed by interior design firm, Betty Wasserman Art & Interiors. From their Chelsea base, they serve clients in Manhattan and throughout New York City, as well as across the tri-state area and in The Hamptons.
For more about Betty Wasserman, click here: https://www.bettywasserman.com/
To learn more about this project, click here: https://www.bettywasserman.com/spaces/modern-farmhouse/
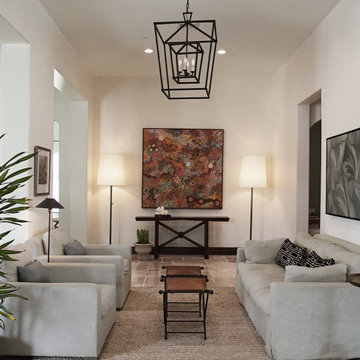
Heather Ryan, Interior Designer
H.Ryan Studio - Scottsdale, AZ
www.hryanstudio.com
Пример оригинального дизайна: большая парадная, открытая гостиная комната в стиле неоклассика (современная классика) с белыми стенами и полом из известняка без камина, телевизора
Пример оригинального дизайна: большая парадная, открытая гостиная комната в стиле неоклассика (современная классика) с белыми стенами и полом из известняка без камина, телевизора
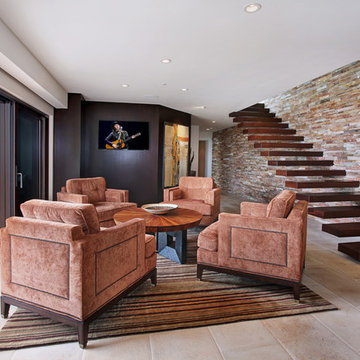
Пример оригинального дизайна: парадная, открытая гостиная комната среднего размера в современном стиле с бежевыми стенами, полом из известняка, телевизором на стене и бежевым полом без камина
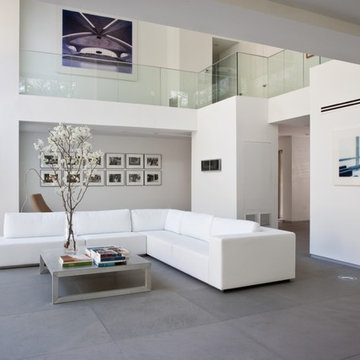
На фото: парадная гостиная комната в стиле модернизм с полом из известняка, белыми стенами и серым полом с
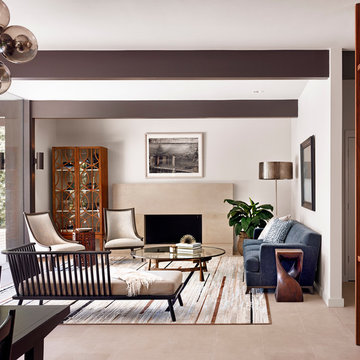
Casey Dunn Photography
Источник вдохновения для домашнего уюта: парадная, открытая гостиная комната среднего размера в современном стиле с белыми стенами, полом из известняка, стандартным камином, фасадом камина из плитки, коричневым полом и ковром на полу без телевизора
Источник вдохновения для домашнего уюта: парадная, открытая гостиная комната среднего размера в современном стиле с белыми стенами, полом из известняка, стандартным камином, фасадом камина из плитки, коричневым полом и ковром на полу без телевизора
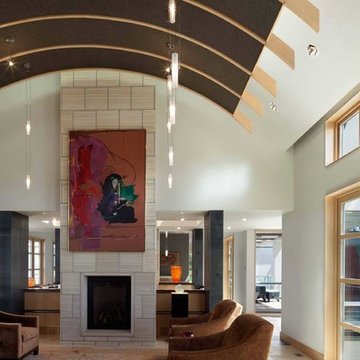
Farshid Assassi
На фото: парадная, открытая гостиная комната среднего размера в современном стиле с белыми стенами, полом из известняка, стандартным камином, фасадом камина из камня и бежевым полом без телевизора
На фото: парадная, открытая гостиная комната среднего размера в современном стиле с белыми стенами, полом из известняка, стандартным камином, фасадом камина из камня и бежевым полом без телевизора

Description: In early 1994, the architects began work on the project and while in construction (demolition, grading and foundations) the owner, due to circumstances beyond his control, halted all construction of the project. Seven years later the owner returned to the architects and asked them to complete the partially constructed house. Due to code changes, city ordinances and a wide variety of obstacles it was determined that the house was unable to be completed as originally designed.
After much consideration the client asked the architect if it were possible to alter/remodel the partially constructed house, which was a remodel/addition to a 1970’s ranch style house, into a project that fit into current zoning and structural codes. The owner also requested that the house’s footprint and partially constructed foundations remain to avoid the need for further entitlements and delays on an already long overdue and difficult hillside site.
The architects’ main challenge was how to alter the design that reflected an outdated philosophical approach to architecture that was nearly a decade old. How could the house be re-conceived reflecting the architect and client’s maturity on a ten-year-old footprint?
The answer was to remove almost all of the previously proposed existing interior walls and transform the existing footprint into a pavilion-like structure that allows the site to in a sense “pass through the house”. This allowed the client to take better advantage of a limited and restricted building area while capturing extraordinary panoramic views of the San Fernando Valley and Hollywood Hills. Large 22-foot high custom sliding glass doors allow the interior and exterior to become one. Even the studio is separated from the house and connected only by an exterior bridge. Private spaces are treated as loft-like spaces capturing volume and views while maintaining privacy.
Limestone floors extend from inside to outside and into the lap pool that runs the entire length of the house creating a horizon line at the edge of the view. Other natural materials such as board formed concrete, copper, steel and cherry provides softness to the objects that seem to float within the interior volume. By placing objects and materials "outside the frame," a new frame of reference deepens our sense of perception. Art does not reproduce what we see; rather it makes us see.
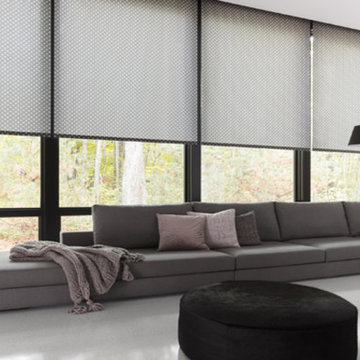
Motorized Roller Shades
Идея дизайна: большая парадная, изолированная гостиная комната в современном стиле с белыми стенами, полом из известняка и белым полом без камина, телевизора
Идея дизайна: большая парадная, изолированная гостиная комната в современном стиле с белыми стенами, полом из известняка и белым полом без камина, телевизора

Interior Design by Blackband Design
Photography by Tessa Neustadt
На фото: огромная парадная, открытая гостиная комната:: освещение в современном стиле с белыми стенами, полом из известняка, двусторонним камином, фасадом камина из плитки и телевизором на стене
На фото: огромная парадная, открытая гостиная комната:: освещение в современном стиле с белыми стенами, полом из известняка, двусторонним камином, фасадом камина из плитки и телевизором на стене
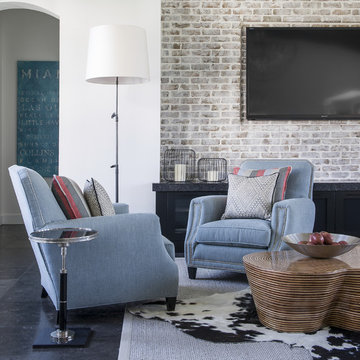
Stephen Allen Photography
Стильный дизайн: большая парадная, открытая гостиная комната:: освещение в стиле фьюжн с белыми стенами, телевизором на стене и полом из известняка - последний тренд
Стильный дизайн: большая парадная, открытая гостиная комната:: освещение в стиле фьюжн с белыми стенами, телевизором на стене и полом из известняка - последний тренд
Парадная гостиная с полом из известняка – фото дизайна интерьера
1

