Древесного цвета гостиная с полом из известняка – фото дизайна интерьера
Сортировать:
Бюджет
Сортировать:Популярное за сегодня
1 - 20 из 30 фото
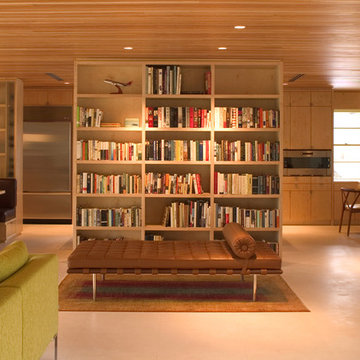
Many of the bookshelves in this home are used as space dividers giving an expansive feeling to the open floor plan.
Стильный дизайн: открытая гостиная комната в стиле модернизм с полом из известняка - последний тренд
Стильный дизайн: открытая гостиная комната в стиле модернизм с полом из известняка - последний тренд
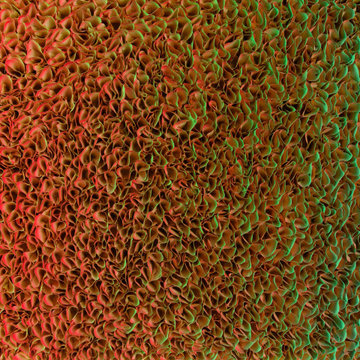
A beautiful artwork by artist Zhuang Hong Yi that reflects different colours depending on where you stand. It changes completely as you walk passed it.
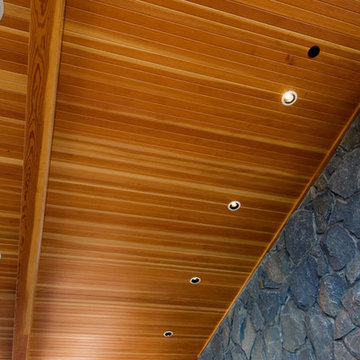
Basalt stone Hydronic concrete stained floors and lots of Fir
photo Tim Park
Пример оригинального дизайна: парадная, открытая гостиная комната среднего размера в современном стиле с бежевыми стенами, полом из известняка, стандартным камином и фасадом камина из камня
Пример оригинального дизайна: парадная, открытая гостиная комната среднего размера в современном стиле с бежевыми стенами, полом из известняка, стандартным камином и фасадом камина из камня
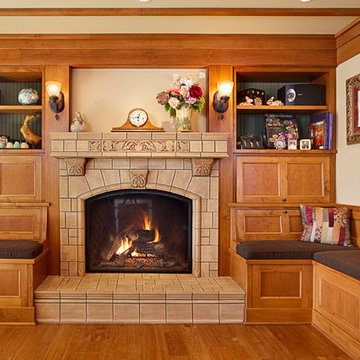
На фото: изолированная гостиная комната в викторианском стиле с зелеными стенами, полом из известняка и бежевым полом без камина, телевизора с
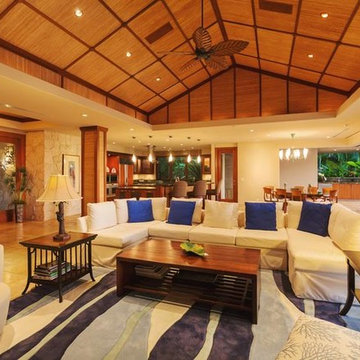
На фото: парадная, открытая гостиная комната среднего размера в морском стиле с бежевыми стенами, полом из известняка и бежевым полом с
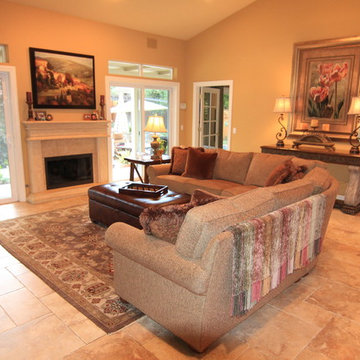
Donna katen
Идея дизайна: парадная, открытая гостиная комната среднего размера в средиземноморском стиле с бежевыми стенами, полом из известняка, стандартным камином и фасадом камина из плитки без телевизора
Идея дизайна: парадная, открытая гостиная комната среднего размера в средиземноморском стиле с бежевыми стенами, полом из известняка, стандартным камином и фасадом камина из плитки без телевизора
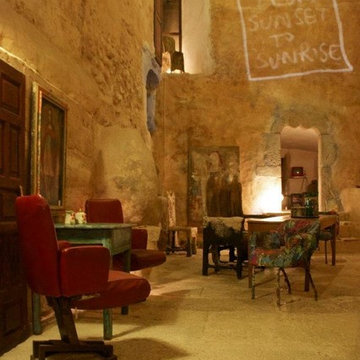
Robert López Hinton, Angelo Kunat, Pep Toni Ginard
Стильный дизайн: маленькая открытая гостиная комната в стиле ретро с полом из известняка для на участке и в саду - последний тренд
Стильный дизайн: маленькая открытая гостиная комната в стиле ретро с полом из известняка для на участке и в саду - последний тренд
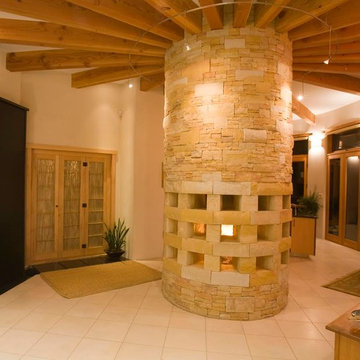
Свежая идея для дизайна: большая открытая гостиная комната в стиле фьюжн с бежевыми стенами, полом из известняка, фасадом камина из камня и бежевым полом - отличное фото интерьера
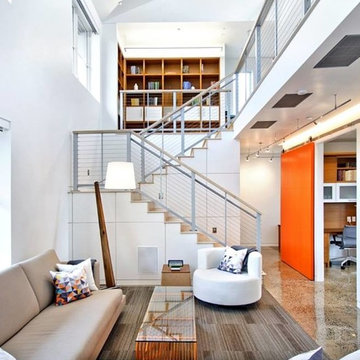
Dwell Mags' digital edition covered this.
The University of California, Davis, and automaker Honda team up on a concept that explores energy efficiency and emerging green technology in a residential context. We made a Kristina sectional for the concept home. Eco Friendly sofa and chair made with pure non toxic ingredients. NO chemical flame retardants. Made with certified organic natural latex, Eco® wool, certified organic cotton barrier cloth, and sustainable wood.
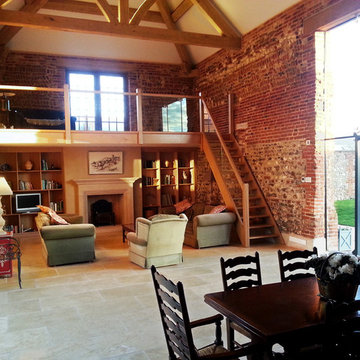
‘Monte Carlo’ tumbled limestone floor tiles complement the rustic aesthetic of this open plan country living space.
‘Monte Carlo’ limestone is supplied by Stones of Croatia, Loughborough, UK. Please feel welcome to contact us for more information & pricing, either by phone on +44 (0)1509 412007 or by email: sales@stonesofcroatia.co.uk
Photograph by Joshua Fernandez.
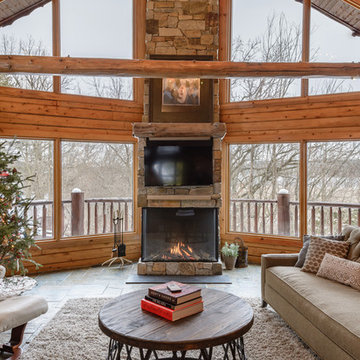
Trisore 100H by Element4 (Shown with safety screen)
Clean, contemporary lines find a home in a cozy, Minnesota cabin in the woods.
Direct vent, modern gas fireplace
Photo by John Magnoski
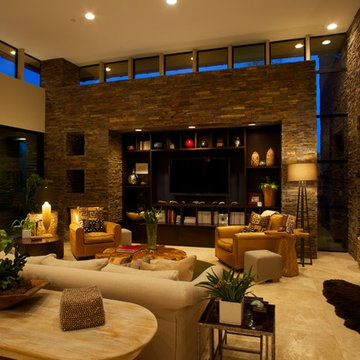
The entertainment center is built into the stone walls of the living room which is framed by ribbon windows. Photography by Daniel Snyder
Источник вдохновения для домашнего уюта: большая открытая гостиная комната в современном стиле с бежевыми стенами, полом из известняка, стандартным камином, фасадом камина из камня, мультимедийным центром и бежевым полом
Источник вдохновения для домашнего уюта: большая открытая гостиная комната в современном стиле с бежевыми стенами, полом из известняка, стандартным камином, фасадом камина из камня, мультимедийным центром и бежевым полом
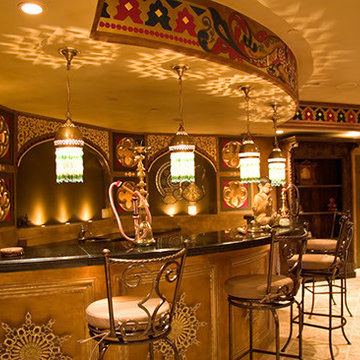
Пример оригинального дизайна: огромный изолированный домашний кинотеатр в средиземноморском стиле с красными стенами, полом из известняка и проектором
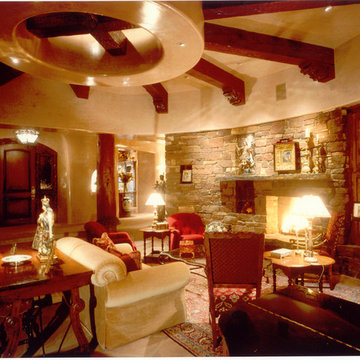
На фото: большая изолированная гостиная комната в стиле фьюжн с музыкальной комнатой, бежевыми стенами, полом из известняка, стандартным камином, фасадом камина из камня и скрытым телевизором
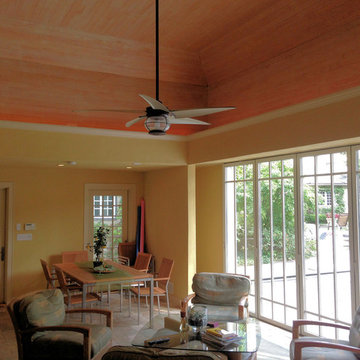
The new pool cabana features a wall of glass panels that disappear into pockets so one can dive right into the swimming pool. A rustic stained wood ceiling contrasts with the warm yellow toned walls. The open kitchen features a bead board covered island and two toned kitchen cabinets.
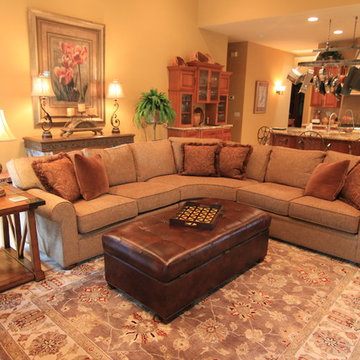
Donna katen
Идея дизайна: парадная, открытая гостиная комната среднего размера в средиземноморском стиле с бежевыми стенами и полом из известняка без камина, телевизора
Идея дизайна: парадная, открытая гостиная комната среднего размера в средиземноморском стиле с бежевыми стенами и полом из известняка без камина, телевизора
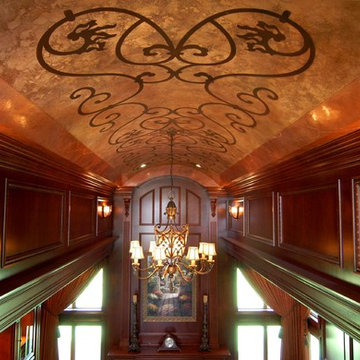
Mitch Ward
На фото: огромная изолированная гостиная комната в классическом стиле с коричневыми стенами, стандартным камином, фасадом камина из камня, телевизором на стене, полом из известняка и бежевым полом с
На фото: огромная изолированная гостиная комната в классическом стиле с коричневыми стенами, стандартным камином, фасадом камина из камня, телевизором на стене, полом из известняка и бежевым полом с
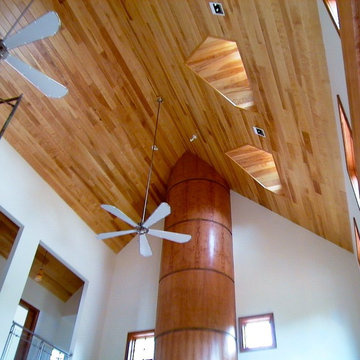
Bird & Kamback Architects
Пример оригинального дизайна: двухуровневая гостиная комната в стиле неоклассика (современная классика) с полом из известняка, стандартным камином, фасадом камина из камня и телевизором на стене
Пример оригинального дизайна: двухуровневая гостиная комната в стиле неоклассика (современная классика) с полом из известняка, стандартным камином, фасадом камина из камня и телевизором на стене
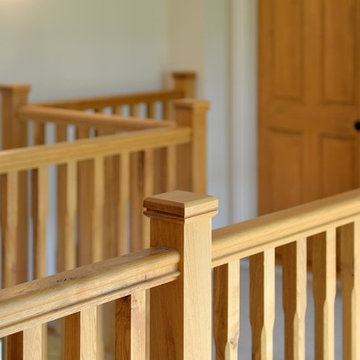
It's difficult to imagine that this beautiful light-filled space was once a dark and draughty old barn with a leaking roof! Adjoining a Georgian farmhouse, the barn has been completely renovated and knocked through to the main house to create a large open plan family area with mezzanine level. Zoned into living and dining areas, the barn incorporates bi-folding doors on two elevations opening the space up completely to both front and rear gardens. Egyptian limestone flooring has been used for the whole downstairs area, whilst a neutral carpet has been used for the stairs and mezzanine level.
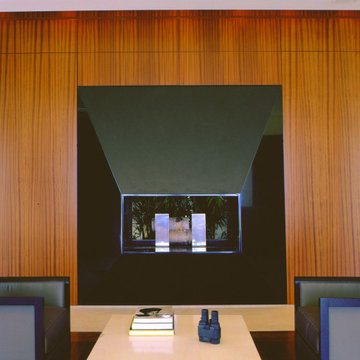
The rosewood panelled two sided fireplace flanks the black absolute granite convex hearth. Two contemporary lounge chairs are the second seating group and a perfect spot for enjoying a blazing fire.
Древесного цвета гостиная с полом из известняка – фото дизайна интерьера
1

