Гостиная с полом из известняка и деревянным потолком – фото дизайна интерьера
Сортировать:
Бюджет
Сортировать:Популярное за сегодня
1 - 13 из 13 фото

The ample use of hard surfaces, such as glass, metal and limestone was softened in this living room with the integration of movement in the stone and the addition of various woods. The art is by Hilario Gutierrez.
Project Details // Straight Edge
Phoenix, Arizona
Architecture: Drewett Works
Builder: Sonora West Development
Interior design: Laura Kehoe
Landscape architecture: Sonoran Landesign
Photographer: Laura Moss
https://www.drewettworks.com/straight-edge/
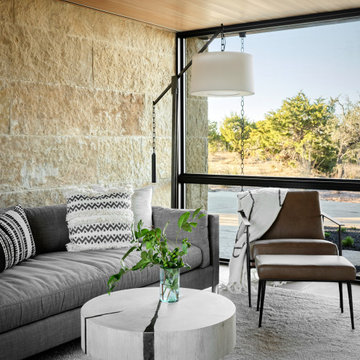
This is a small guest house TV room we fully furnished to make the modern space a cozy comfortable place for guests.
Идея дизайна: маленькая открытая гостиная комната в современном стиле с оранжевыми стенами, полом из известняка, телевизором на стене, бежевым полом и деревянным потолком для на участке и в саду
Идея дизайна: маленькая открытая гостиная комната в современном стиле с оранжевыми стенами, полом из известняка, телевизором на стене, бежевым полом и деревянным потолком для на участке и в саду

На фото: изолированная гостиная комната среднего размера в скандинавском стиле с белыми стенами, полом из известняка, стандартным камином, фасадом камина из кирпича, телевизором на стене, коричневым полом, деревянным потолком и панелями на части стены
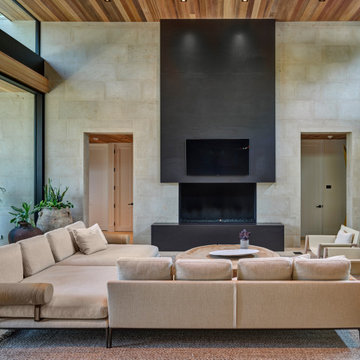
Пример оригинального дизайна: большая открытая гостиная комната в современном стиле с полом из известняка, бежевыми стенами, стандартным камином, телевизором на стене, бежевым полом и деревянным потолком
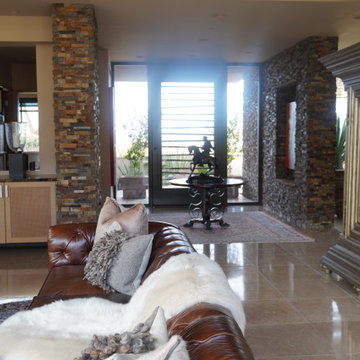
Great Room in the Kevin Howard Home. Contemporary home for Classic Design Clients. A beautiful blend of style to create a unique and client specific style.
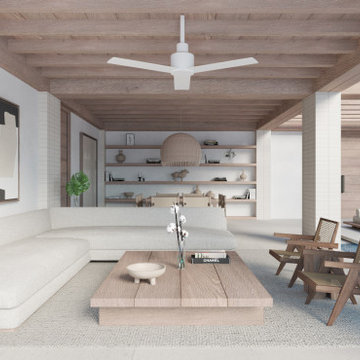
Свежая идея для дизайна: открытая гостиная комната в стиле модернизм с белыми стенами, полом из известняка, бежевым полом и деревянным потолком - отличное фото интерьера
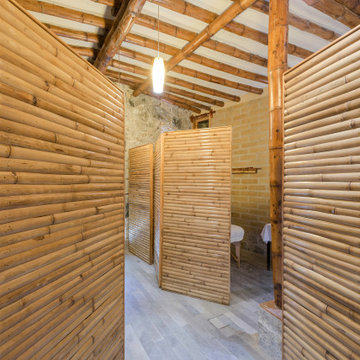
Located at the heart of Puebla state mountains in Mexico, an area of great natural beauty and rugged topography, inhabited mainly by nahuatl and totonacas. The project answers to the needs of expansion of the local network of sustainable alternative tourism TosepanKali complementing the services offered by the existing hotel.
The building is shaped in an organic geometry to create a natural and “out of the city” relaxing experience and link to the rich cultural and natural inheritance of the town. The architectural program includes a reception, juice bar, a massage and treatment area, an ecological swimming pool, and a traditional “temazcal” bath, since the aim of the project is to merge local medicinal traditions with contemporary wellness treatments.
Sited at a former quarry, the building organic geometry also dialogs and adapts with the context and relates to the historical coffee plantations of the region. Conceived to create the less impact possible on the site, the program is placed into different level terraces adapting the space into the existing topography. The materials used were locally manufactured, including: adobe earth block, quarry stone, structural bamboo. It also includes eco-friendly technologies like a natural rain water swimming pool, and onsite waste water treatment.
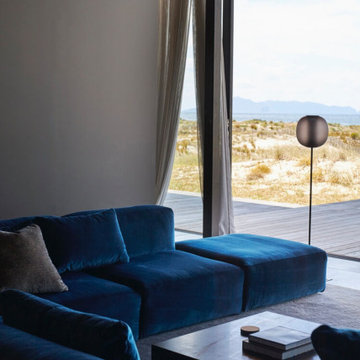
Стильный дизайн: большая открытая гостиная комната в современном стиле с домашним баром, полом из известняка, серым полом и деревянным потолком - последний тренд
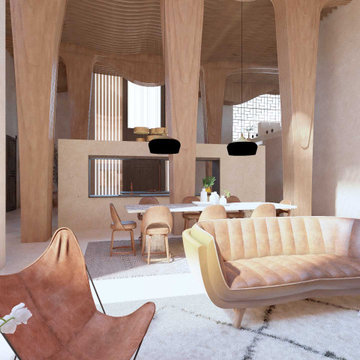
На фото: парадная, открытая гостиная комната среднего размера в морском стиле с бежевыми стенами, полом из известняка, отдельно стоящим телевизором и деревянным потолком

This extraordinary home utilizes a refined palette of materials that includes leather-textured limestone walls, honed limestone floors, plus Douglas fir ceilings. The blackened-steel fireplace wall echoes others throughout the house.
Project Details // Now and Zen
Renovation, Paradise Valley, Arizona
Architecture: Drewett Works
Builder: Brimley Development
Interior Designer: Ownby Design
Photographer: Dino Tonn
Limestone (Demitasse) flooring and walls: Solstice Stone
Windows (Arcadia): Elevation Window & Door
https://www.drewettworks.com/now-and-zen/

Adding a level of organic nature to his work, C.P. Drewett used wood to calm the architecture down on this contemporary house and make it more elegant. A wood ceiling and custom furnishings with walnut bases and tapered legs suit the muted tones of the living room.
Project Details // Straight Edge
Phoenix, Arizona
Architecture: Drewett Works
Builder: Sonora West Development
Interior design: Laura Kehoe
Landscape architecture: Sonoran Landesign
Photographer: Laura Moss
https://www.drewettworks.com/straight-edge/
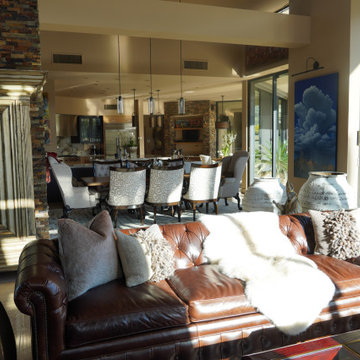
Great Room in Pima Canyon. Contemporary Style Home with Classic Styling for Traditional Clients from the Midwest. Blending styles to create a home and living space that capture the soul of the clients.
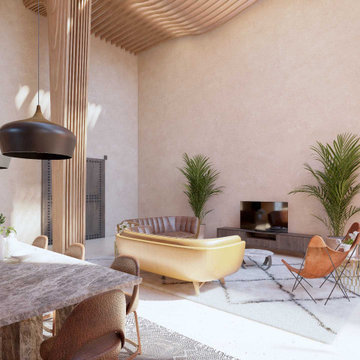
На фото: парадная, открытая гостиная комната среднего размера в морском стиле с бежевыми стенами, полом из известняка, отдельно стоящим телевизором и деревянным потолком с
Гостиная с полом из известняка и деревянным потолком – фото дизайна интерьера
1

