Гостиная в стиле кантри с полом из известняка – фото дизайна интерьера
Сортировать:
Бюджет
Сортировать:Популярное за сегодня
1 - 20 из 161 фото
1 из 3
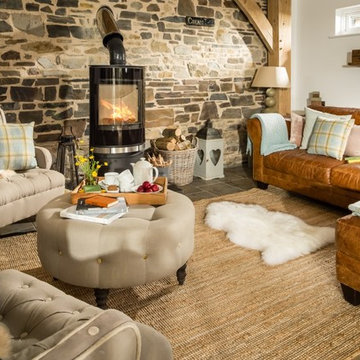
Свежая идея для дизайна: большая гостиная комната в стиле кантри с белыми стенами, полом из известняка, печью-буржуйкой и акцентной стеной - отличное фото интерьера

Inspiration for a contemporary styled farmhouse in The Hamptons featuring a neutral color palette patio, rectangular swimming pool, library, living room, dark hardwood floors, artwork, and ornaments that all entwine beautifully in this elegant home.
Project designed by Tribeca based interior designer Betty Wasserman. She designs luxury homes in New York City (Manhattan), The Hamptons (Southampton), and the entire tri-state area.
For more about Betty Wasserman, click here: https://www.bettywasserman.com/
To learn more about this project, click here: https://www.bettywasserman.com/spaces/modern-farmhouse/

Conversion and renovation of a Grade II listed barn into a bright contemporary home
На фото: большая открытая гостиная комната в стиле кантри с белыми стенами, полом из известняка, двусторонним камином, фасадом камина из металла и белым полом
На фото: большая открытая гостиная комната в стиле кантри с белыми стенами, полом из известняка, двусторонним камином, фасадом камина из металла и белым полом
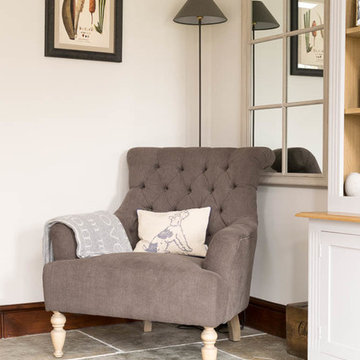
Floors of Stone
This living/garden room is the perfect mix of country and contemporary.
Свежая идея для дизайна: парадная, изолированная гостиная комната среднего размера в стиле кантри с белыми стенами, полом из известняка, печью-буржуйкой, фасадом камина из кирпича и серым полом - отличное фото интерьера
Свежая идея для дизайна: парадная, изолированная гостиная комната среднего размера в стиле кантри с белыми стенами, полом из известняка, печью-буржуйкой, фасадом камина из кирпича и серым полом - отличное фото интерьера

Modern rustic living room at a former miner's cottage
design storey architects
Стильный дизайн: маленькая открытая гостиная комната в стиле кантри с белыми стенами, полом из известняка, стандартным камином и фасадом камина из камня для на участке и в саду - последний тренд
Стильный дизайн: маленькая открытая гостиная комната в стиле кантри с белыми стенами, полом из известняка, стандартным камином и фасадом камина из камня для на участке и в саду - последний тренд

Свежая идея для дизайна: изолированная гостиная комната среднего размера в стиле кантри с полом из известняка, разноцветными стенами, бежевым полом и балками на потолке без телевизора - отличное фото интерьера

A stunning farmhouse styled home is given a light and airy contemporary design! Warm neutrals, clean lines, and organic materials adorn every room, creating a bright and inviting space to live.
The rectangular swimming pool, library, dark hardwood floors, artwork, and ornaments all entwine beautifully in this elegant home.
Project Location: The Hamptons. Project designed by interior design firm, Betty Wasserman Art & Interiors. From their Chelsea base, they serve clients in Manhattan and throughout New York City, as well as across the tri-state area and in The Hamptons.
For more about Betty Wasserman, click here: https://www.bettywasserman.com/
To learn more about this project, click here: https://www.bettywasserman.com/spaces/modern-farmhouse/
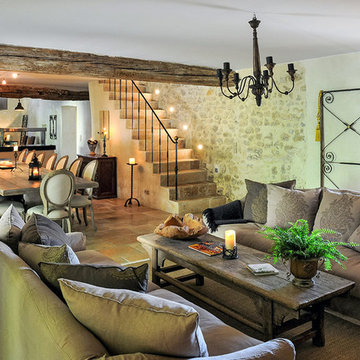
Стильный дизайн: большая парадная, открытая гостиная комната в стиле кантри с бежевыми стенами, полом из известняка, стандартным камином, фасадом камина из камня и разноцветным полом - последний тренд
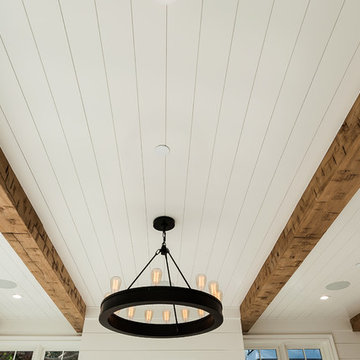
Идея дизайна: изолированная гостиная комната в стиле кантри с белыми стенами, полом из известняка, стандартным камином, фасадом камина из бетона и серым полом
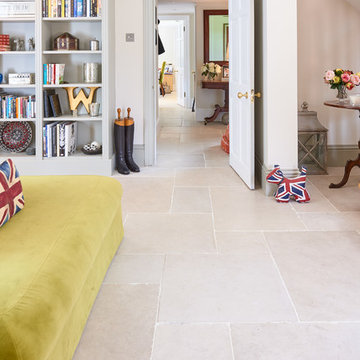
Belvoir limestone in a tumbled finish from Artisans of Devizes.
Пример оригинального дизайна: гостиная комната в стиле кантри с полом из известняка
Пример оригинального дизайна: гостиная комната в стиле кантри с полом из известняка

Family Room in a working cattle ranch with handknotted rug as a wall hanging.
This rustic working walnut ranch in the mountains features natural wood beams, real stone fireplaces with wrought iron screen doors, antiques made into furniture pieces, and a tree trunk bed. All wrought iron lighting, hand scraped wood cabinets, exposed trusses and wood ceilings give this ranch house a warm, comfortable feel. The powder room shows a wrap around mosaic wainscot of local wildflowers in marble mosaics, the master bath has natural reed and heron tile, reflecting the outdoors right out the windows of this beautiful craftman type home. The kitchen is designed around a custom hand hammered copper hood, and the family room's large TV is hidden behind a roll up painting. Since this is a working farm, their is a fruit room, a small kitchen especially for cleaning the fruit, with an extra thick piece of eucalyptus for the counter top.
Project Location: Santa Barbara, California. Project designed by Maraya Interior Design. From their beautiful resort town of Ojai, they serve clients in Montecito, Hope Ranch, Malibu, Westlake and Calabasas, across the tri-county areas of Santa Barbara, Ventura and Los Angeles, south to Hidden Hills- north through Solvang and more.
Project Location: Santa Barbara, California. Project designed by Maraya Interior Design. From their beautiful resort town of Ojai, they serve clients in Montecito, Hope Ranch, Malibu, Westlake and Calabasas, across the tri-county areas of Santa Barbara, Ventura and Los Angeles, south to Hidden Hills- north through Solvang and more.
Vance Simms contractor
Peter Malinowski, photo
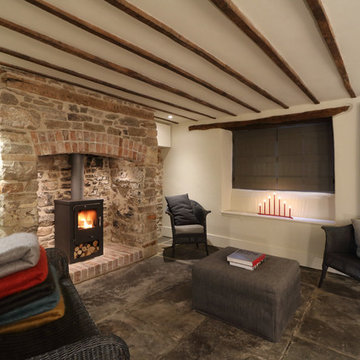
На фото: маленькая открытая гостиная комната в стиле кантри с полом из известняка, печью-буржуйкой и фасадом камина из камня для на участке и в саду с
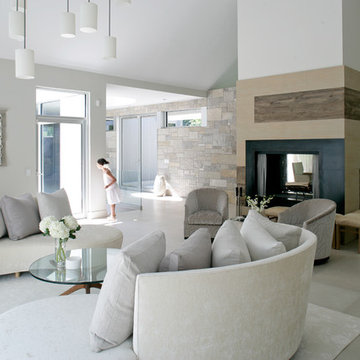
A stunning farmhouse styled home is given a light and airy contemporary design! Warm neutrals, clean lines, and organic materials adorn every room, creating a bright and inviting space to live.
The rectangular swimming pool, library, dark hardwood floors, artwork, and ornaments all entwine beautifully in this elegant home.
Project Location: The Hamptons. Project designed by interior design firm, Betty Wasserman Art & Interiors. From their Chelsea base, they serve clients in Manhattan and throughout New York City, as well as across the tri-state area and in The Hamptons.
For more about Betty Wasserman, click here: https://www.bettywasserman.com/
To learn more about this project, click here: https://www.bettywasserman.com/spaces/modern-farmhouse/

Floors of Stone
Our Umbrian Limestone tiles have been carried through from the floor and cleverly cut to create this gorgeous, country fire hearth.
На фото: парадная, изолированная гостиная комната среднего размера в стиле кантри с белыми стенами, полом из известняка, печью-буржуйкой, фасадом камина из кирпича и серым полом
На фото: парадная, изолированная гостиная комната среднего размера в стиле кантри с белыми стенами, полом из известняка, печью-буржуйкой, фасадом камина из кирпича и серым полом
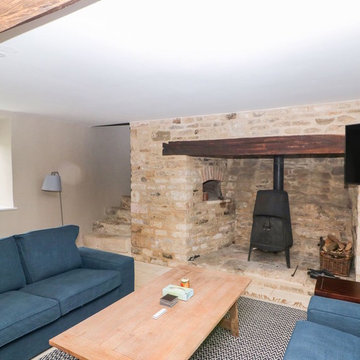
Свежая идея для дизайна: открытая комната для игр среднего размера в стиле кантри с бежевыми стенами, полом из известняка, печью-буржуйкой, фасадом камина из камня, телевизором на стене и бежевым полом - отличное фото интерьера
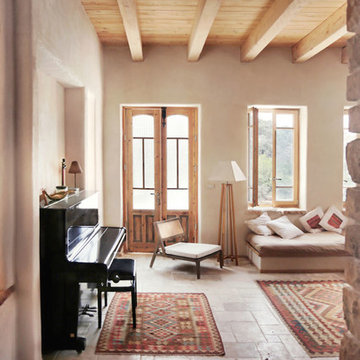
Yaeli Gabriely
Пример оригинального дизайна: гостиная комната среднего размера в стиле кантри с белыми стенами и полом из известняка
Пример оригинального дизайна: гостиная комната среднего размера в стиле кантри с белыми стенами и полом из известняка
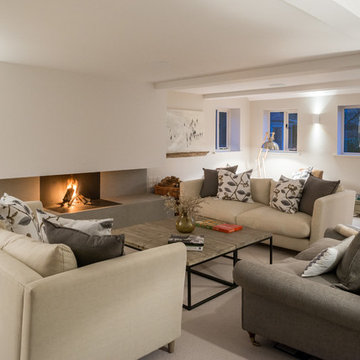
Conversion and renovation of a Grade II listed barn into a bright contemporary home
На фото: большая открытая гостиная комната в стиле кантри с белыми стенами, полом из известняка, стандартным камином, фасадом камина из металла и белым полом без телевизора с
На фото: большая открытая гостиная комната в стиле кантри с белыми стенами, полом из известняка, стандартным камином, фасадом камина из металла и белым полом без телевизора с
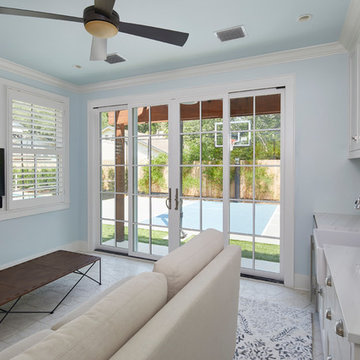
Woodmont Ave. Residence Guest House. Construction by RisherMartin Fine Homes. Photography by Andrea Calo. Landscaping by West Shop Design.
На фото: большая изолированная комната для игр в стиле кантри с белыми стенами, телевизором на стене, полом из известняка и белым полом с
На фото: большая изолированная комната для игр в стиле кантри с белыми стенами, телевизором на стене, полом из известняка и белым полом с
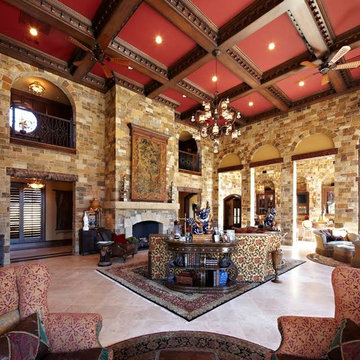
На фото: большая открытая гостиная комната в стиле кантри с стандартным камином, фасадом камина из кирпича, бежевыми стенами и полом из известняка с
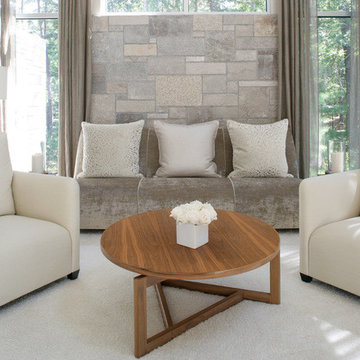
Inspiration for a contemporary styled farmhouse in The Hamptons featuring a neutral color palette patio, rectangular swimming pool, library, living room, dark hardwood floors, artwork, and ornaments that all entwine beautifully in this elegant home.
Project designed by Tribeca based interior designer Betty Wasserman. She designs luxury homes in New York City (Manhattan), The Hamptons (Southampton), and the entire tri-state area.
For more about Betty Wasserman, click here: https://www.bettywasserman.com/
To learn more about this project, click here: https://www.bettywasserman.com/spaces/modern-farmhouse/
Гостиная в стиле кантри с полом из известняка – фото дизайна интерьера
1

