Гостиная с полом из известняка и фасадом камина из металла – фото дизайна интерьера
Сортировать:Популярное за сегодня
1 - 20 из 123 фото

Источник вдохновения для домашнего уюта: большая открытая гостиная комната:: освещение в современном стиле с бежевыми стенами, полом из известняка, горизонтальным камином, фасадом камина из металла и телевизором на стене

Living room featuring custom walnut paneling with bronze open fireplace surrounded with antique brick. Sleek contemporary feel with Christian Liaigre linen slipcovered chairs, Mateliano from HollyHunt sofa & vintage indigo throw.
Herve Vanderstraeten lamp

Conversion and renovation of a Grade II listed barn into a bright contemporary home
На фото: большая открытая гостиная комната в стиле кантри с белыми стенами, полом из известняка, двусторонним камином, фасадом камина из металла и белым полом
На фото: большая открытая гостиная комната в стиле кантри с белыми стенами, полом из известняка, двусторонним камином, фасадом камина из металла и белым полом

Great room, stack stone, 72” crave gas fireplace
Идея дизайна: большая открытая гостиная комната в современном стиле с коричневыми стенами, полом из известняка, подвесным камином, фасадом камина из металла, телевизором на стене, коричневым полом, балками на потолке и панелями на части стены
Идея дизайна: большая открытая гостиная комната в современном стиле с коричневыми стенами, полом из известняка, подвесным камином, фасадом камина из металла, телевизором на стене, коричневым полом, балками на потолке и панелями на части стены
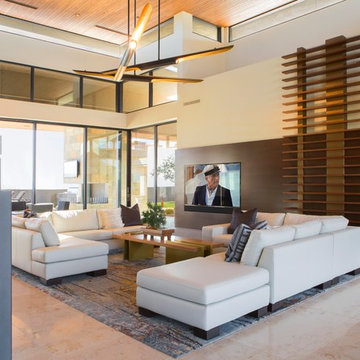
Anita Lang - IMI Design - Scottsdale, AZ
Источник вдохновения для домашнего уюта: большая парадная, открытая гостиная комната в современном стиле с бежевыми стенами, полом из известняка, подвесным камином, фасадом камина из металла и бежевым полом
Источник вдохновения для домашнего уюта: большая парадная, открытая гостиная комната в современном стиле с бежевыми стенами, полом из известняка, подвесным камином, фасадом камина из металла и бежевым полом

This expansive living area can host a variety of functions from a few guests to a huge party. Vast, floor to ceiling, glass doors slide across to open one side into the garden.
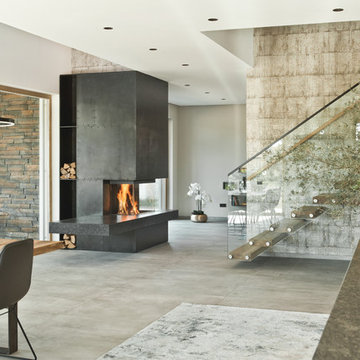
На фото: огромная парадная, открытая гостиная комната в современном стиле с печью-буржуйкой, фасадом камина из металла, бежевыми стенами, полом из известняка и бежевым полом без телевизора
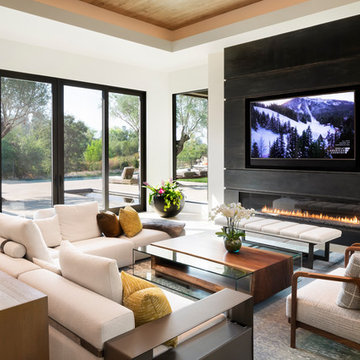
Photographer: Chip Allen
Идея дизайна: большая открытая гостиная комната в современном стиле с белыми стенами, полом из известняка, стандартным камином, фасадом камина из металла, мультимедийным центром и разноцветным полом
Идея дизайна: большая открытая гостиная комната в современном стиле с белыми стенами, полом из известняка, стандартным камином, фасадом камина из металла, мультимедийным центром и разноцветным полом

На фото: парадная, открытая гостиная комната среднего размера в скандинавском стиле с полом из известняка, подвесным камином, бежевыми стенами, фасадом камина из металла, бежевым полом и ковром на полу без телевизора
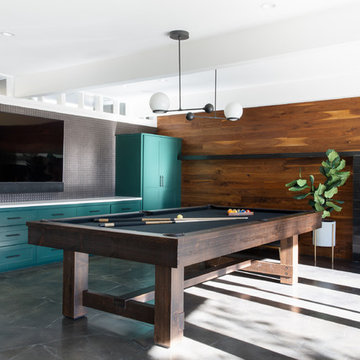
Пример оригинального дизайна: большая открытая комната для игр в современном стиле с разноцветными стенами, полом из известняка, стандартным камином, фасадом камина из металла, телевизором на стене и коричневым полом
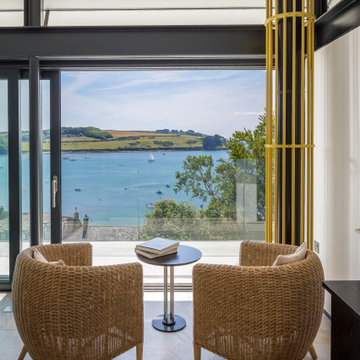
This extremely complex project was developed in close collaboration between architect and client and showcases unmatched views over the Fal Estuary and Carrick Roads.
Addressing the challenges of replacing a small holiday-let bungalow on very steeply sloping ground, the new dwelling now presents a three-bedroom, permanent residence on multiple levels. The ground floor provides access to parking and garage space, a roof-top garden and the building entrance, from where internal stairs and a lift access the first and second floors.
The design evolved to be sympathetic to the context of the site and uses stepped-back levels and broken roof forms to reduce the sense of scale and mass.
Inherent site constraints informed both the design and construction process and included the retention of significant areas of mature and established planting. Landscaping was an integral part of the design and green roof technology has been utilised on both the upper floor barrel roof and above the garage.
Riviera Gardens was ‘Highly Commended’ in the LABC South West Building Excellence Awards 2022.
Photographs: Stephen Brownhill
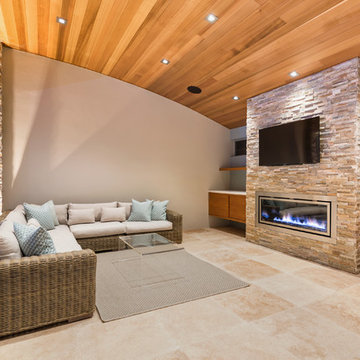
На фото: открытая гостиная комната среднего размера в стиле модернизм с разноцветными стенами, полом из известняка, стандартным камином, фасадом камина из металла и телевизором на стене с
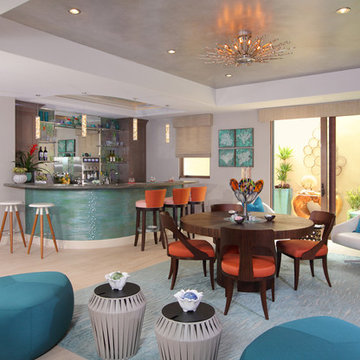
Chas Metivier
Идея дизайна: большая открытая комната для игр в стиле фьюжн с полом из известняка, серыми стенами, стандартным камином, фасадом камина из металла и мультимедийным центром
Идея дизайна: большая открытая комната для игр в стиле фьюжн с полом из известняка, серыми стенами, стандартным камином, фасадом камина из металла и мультимедийным центром
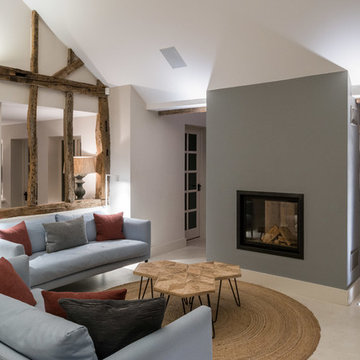
Conversion and renovation of a Grade II listed barn into a bright contemporary home
На фото: большая открытая гостиная комната в стиле кантри с белыми стенами, полом из известняка, двусторонним камином, фасадом камина из металла и белым полом с
На фото: большая открытая гостиная комната в стиле кантри с белыми стенами, полом из известняка, двусторонним камином, фасадом камина из металла и белым полом с
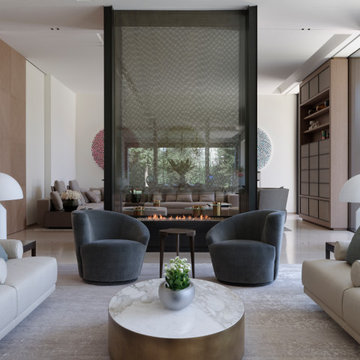
The fireplace serves as a divider between the Formal Living Room and the TV Living Room. It creates enough of a barrier to make the spaces feel separate but being see through light still spills form one space to the next.
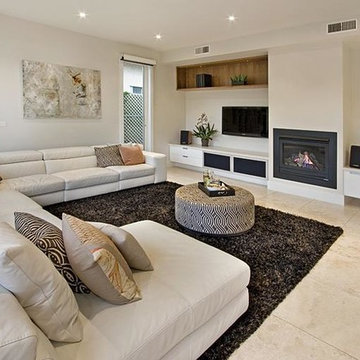
Large area of glass sliding doors with butt jointed corner window and bi fold doors to dining area , looking out to pool area. Gas log fire place.
Идея дизайна: гостиная комната в викторианском стиле с полом из известняка, стандартным камином, фасадом камина из металла и телевизором на стене
Идея дизайна: гостиная комната в викторианском стиле с полом из известняка, стандартным камином, фасадом камина из металла и телевизором на стене
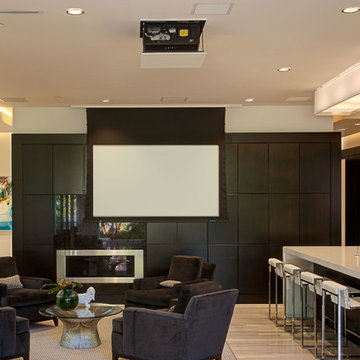
Azalea is The 2012 New American Home as commissioned by the National Association of Home Builders and was featured and shown at the International Builders Show and in Florida Design Magazine, Volume 22; No. 4; Issue 24-12. With 4,335 square foot of air conditioned space and a total under roof square footage of 5,643 this home has four bedrooms, four full bathrooms, and two half bathrooms. It was designed and constructed to achieve the highest level of “green” certification while still including sophisticated technology such as retractable window shades, motorized glass doors and a high-tech surveillance system operable just by the touch of an iPad or iPhone. This showcase residence has been deemed an “urban-suburban” home and happily dwells among single family homes and condominiums. The two story home brings together the indoors and outdoors in a seamless blend with motorized doors opening from interior space to the outdoor space. Two separate second floor lounge terraces also flow seamlessly from the inside. The front door opens to an interior lanai, pool, and deck while floor-to-ceiling glass walls reveal the indoor living space. An interior art gallery wall is an entertaining masterpiece and is completed by a wet bar at one end with a separate powder room. The open kitchen welcomes guests to gather and when the floor to ceiling retractable glass doors are open the great room and lanai flow together as one cohesive space. A summer kitchen takes the hospitality poolside.
Awards:
2012 Golden Aurora Award – “Best of Show”, Southeast Building Conference
– Grand Aurora Award – “Best of State” – Florida
– Grand Aurora Award – Custom Home, One-of-a-Kind $2,000,001 – $3,000,000
– Grand Aurora Award – Green Construction Demonstration Model
– Grand Aurora Award – Best Energy Efficient Home
– Grand Aurora Award – Best Solar Energy Efficient House
– Grand Aurora Award – Best Natural Gas Single Family Home
– Aurora Award, Green Construction – New Construction over $2,000,001
– Aurora Award – Best Water-Wise Home
– Aurora Award – Interior Detailing over $2,000,001
2012 Parade of Homes – “Grand Award Winner”, HBA of Metro Orlando
– First Place – Custom Home
2012 Major Achievement Award, HBA of Metro Orlando
– Best Interior Design
2012 Orlando Home & Leisure’s:
– Outdoor Living Space of the Year
– Specialty Room of the Year
2012 Gold Nugget Awards, Pacific Coast Builders Conference
– Grand Award, Indoor/Outdoor Space
– Merit Award, Best Custom Home 3,000 – 5,000 sq. ft.
2012 Design Excellence Awards, Residential Design & Build magazine
– Best Custom Home 4,000 – 4,999 sq ft
– Best Green Home
– Best Outdoor Living
– Best Specialty Room
– Best Use of Technology
2012 Residential Coverings Award, Coverings Show
2012 AIA Orlando Design Awards
– Residential Design, Award of Merit
– Sustainable Design, Award of Merit
2012 American Residential Design Awards, AIBD
– First Place – Custom Luxury Homes, 4,001 – 5,000 sq ft
– Second Place – Green Design
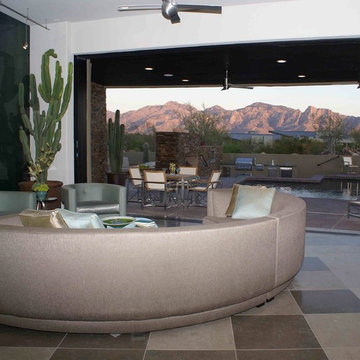
Идея дизайна: большая парадная, открытая гостиная комната в современном стиле с серыми стенами, полом из известняка, горизонтальным камином и фасадом камина из металла
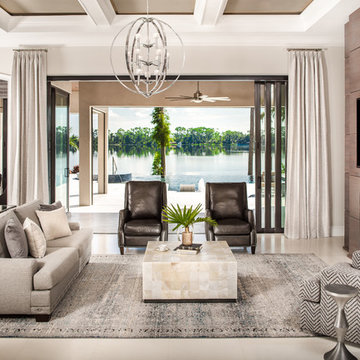
Florida Room with unique finishes to include onyx coffee table, stone floors, custom upholstery and window treatments. photo credit: Mark Matuzak
Свежая идея для дизайна: большая открытая гостиная комната в средиземноморском стиле с бежевыми стенами, полом из известняка, бежевым полом, горизонтальным камином, фасадом камина из металла, телевизором на стене и ковром на полу - отличное фото интерьера
Свежая идея для дизайна: большая открытая гостиная комната в средиземноморском стиле с бежевыми стенами, полом из известняка, бежевым полом, горизонтальным камином, фасадом камина из металла, телевизором на стене и ковром на полу - отличное фото интерьера
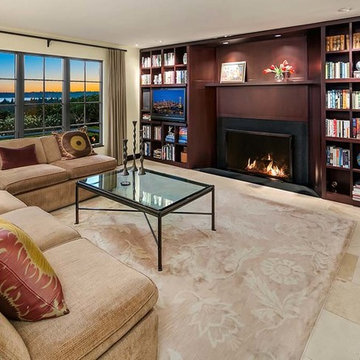
Family Room with new built-in mahogany cabinet wall, with bookshelves and AV with fireplace.
На фото: большая открытая гостиная комната в стиле неоклассика (современная классика) с с книжными шкафами и полками, полом из известняка, стандартным камином, фасадом камина из металла, бежевым полом, бежевыми стенами и мультимедийным центром с
На фото: большая открытая гостиная комната в стиле неоклассика (современная классика) с с книжными шкафами и полками, полом из известняка, стандартным камином, фасадом камина из металла, бежевым полом, бежевыми стенами и мультимедийным центром с
Гостиная с полом из известняка и фасадом камина из металла – фото дизайна интерьера
1