Гостиная с полом из известняка и фасадом камина из металла – фото дизайна интерьера
Сортировать:
Бюджет
Сортировать:Популярное за сегодня
61 - 80 из 123 фото
1 из 3
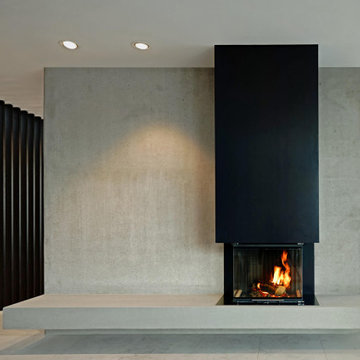
Пример оригинального дизайна: большая двухуровневая гостиная комната в стиле модернизм с серыми стенами, полом из известняка, подвесным камином, фасадом камина из металла и серым полом
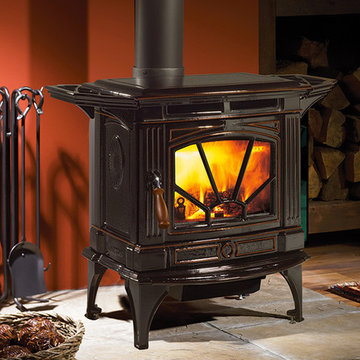
Стильный дизайн: парадная, изолированная гостиная комната среднего размера в классическом стиле с красными стенами, полом из известняка, печью-буржуйкой и фасадом камина из металла - последний тренд
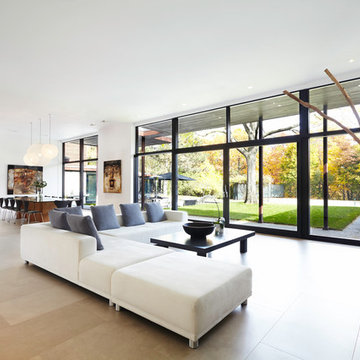
Melacor
SOFT-EASY sectional sofa, diffenrent configurations available.
На фото: большая парадная, открытая гостиная комната в современном стиле с белыми стенами, полом из известняка, горизонтальным камином, фасадом камина из металла и бежевым полом без телевизора
На фото: большая парадная, открытая гостиная комната в современном стиле с белыми стенами, полом из известняка, горизонтальным камином, фасадом камина из металла и бежевым полом без телевизора
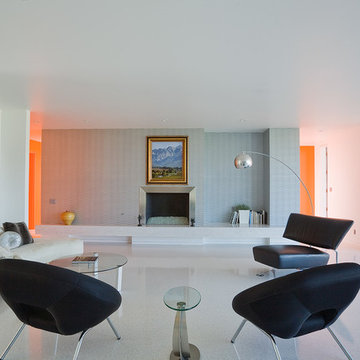
На фото: большая открытая гостиная комната в стиле модернизм с белыми стенами, полом из известняка, стандартным камином и фасадом камина из металла без телевизора
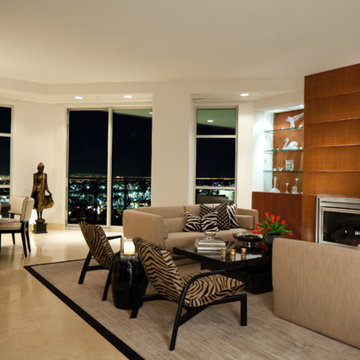
Modern Condo living room with limestone floors, leather upholstered fireplace, glass shelves, gorgeous view of the Strip!
На фото: большая открытая гостиная комната в стиле модернизм с белыми стенами, полом из известняка, стандартным камином, фасадом камина из металла и бежевым полом с
На фото: большая открытая гостиная комната в стиле модернизм с белыми стенами, полом из известняка, стандартным камином, фасадом камина из металла и бежевым полом с
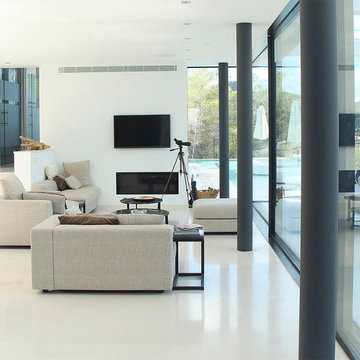
Свежая идея для дизайна: открытая гостиная комната среднего размера в средиземноморском стиле с белыми стенами, полом из известняка, горизонтальным камином, телевизором на стене, бежевым полом и фасадом камина из металла - отличное фото интерьера
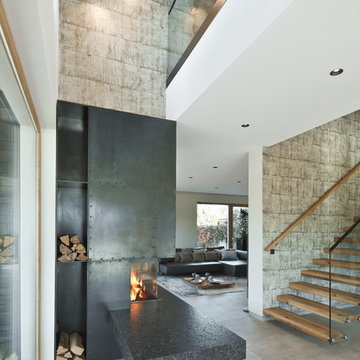
На фото: огромная парадная, открытая гостиная комната в современном стиле с бежевыми стенами, полом из известняка, печью-буржуйкой, фасадом камина из металла и серым полом без телевизора
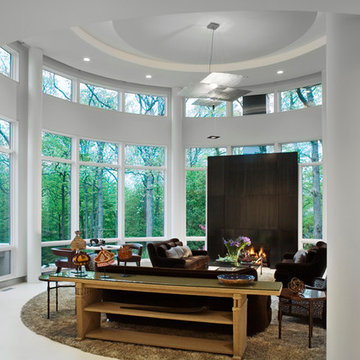
На фото: большая открытая гостиная комната в современном стиле с белыми стенами, полом из известняка, фасадом камина из металла, скрытым телевизором, стандартным камином, белым полом и сводчатым потолком
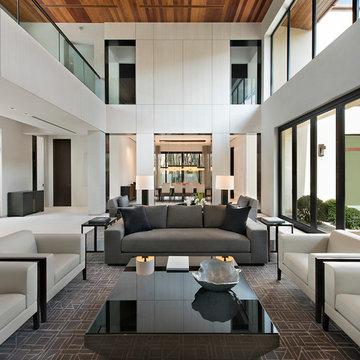
Blue Ocean Photography
Идея дизайна: большая парадная, открытая гостиная комната в современном стиле с бежевыми стенами, полом из известняка, горизонтальным камином и фасадом камина из металла без телевизора
Идея дизайна: большая парадная, открытая гостиная комната в современном стиле с бежевыми стенами, полом из известняка, горизонтальным камином и фасадом камина из металла без телевизора
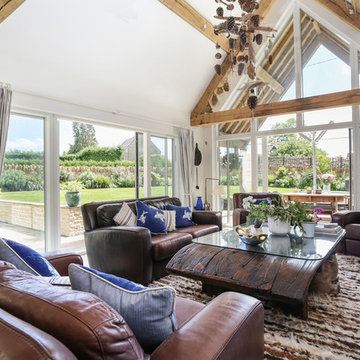
The House:
This Contemporary Cotswold Eco-house emulates South African thatch homes whilst retaining a distinctly vernacular feel to tie it to is locale. The large glazed and canopied gable was designed to connect the first-floor library office space directly to the garden. A reflection pool was used to bounce light into the room and onto the vaulted ceiling in the ground floor family space to produce a light an airy socialising area.
As a keen cook our client wanted to be able to engage with their visitors whilst continuing to prepare food and drinks we therefore centred the kitchen between the open plan spaces, stealing some of the adjacent wing to form a large larder.
With a bespoke kitchen, utility, boot room, office and staircases the external aesthetic was drawn throughout the internal areas to reinforce the connection between the interior environment and the gardens beyond.
Landscaping:
The gardens were designed to produce the wide ranging and varied spaces needed by a modern home.
Next to the driveway is a small zen space with running water and a place to sit and reflect. There is a kitchen garden and store tucked behind the house, before you get to the formal rear gardens where a classic lawn and borders approach was used only broken by the reflection pool that anchors the space. Enclosed with a high drystone wall, patio and Barbeque areas were placed around the house and a section of the garden was segmented off to allow the ground mounted PVT panels to be hidden from view. This also produced a small orchard and chickens area.
Sustainable features including:
GSHP – a bore holed heat pump coupled with PVT to act as a thermal store when sunny.
PVT – heat and electricity generating panels to minimise running costs.
Sustainable materials and a local supply chain.
Waste minimisation in design.
High insulation levels (low U and Y values)
Highly efficient appliances
Bio-diversifying landscaping.
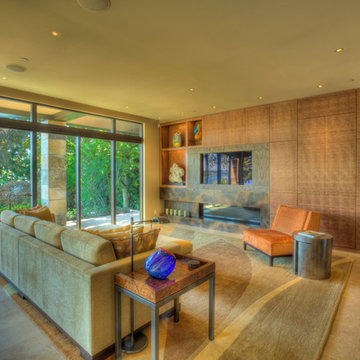
Rishel Photography
Пример оригинального дизайна: открытая гостиная комната в современном стиле с бежевыми стенами, полом из известняка, горизонтальным камином, фасадом камина из металла и мультимедийным центром
Пример оригинального дизайна: открытая гостиная комната в современном стиле с бежевыми стенами, полом из известняка, горизонтальным камином, фасадом камина из металла и мультимедийным центром

Living room featuring custom walnut paneling with bronze open fireplace surrounded with antique brick. Sleek contemporary feel with Christian Liaigre linen slipcovered chairs, Mateliano from HollyHunt sofa & vintage indigo throw.
Herve Vanderstraeten lamp
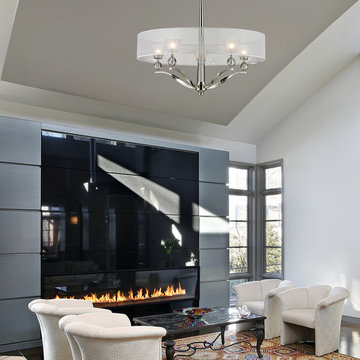
The Corisande Collection Brings Together Various Designer Elements To Create A Stunning Free-Flowing Presentation. Twisted Arms Radiate From A Solid Crystal Center Column Which Gracefully Support Clear Crystal Balls, Frosted Glass Diffusers And Silver Organza Drum Shades. The Shades Are Cleverly Held By Clear Glass Discs With No Visible Connecting Hardware, Giving The Appearance That They Are Free Floating. A Polished Nickel Finish Completes This Bold Statement.
Measurements and Information:
Polished Nickel Finish
From the Corisande Collection
Takes five 40 Watt G9 Bulb(s)
30.00'' Wide
24.00'' High
Contemporary Style
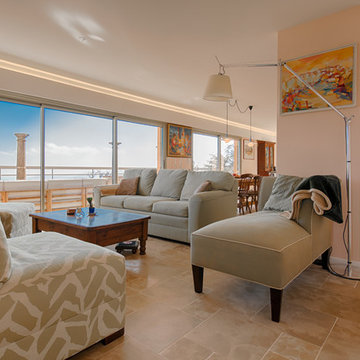
@Eric Zaragoza
Пример оригинального дизайна: большая открытая гостиная комната в стиле неоклассика (современная классика) с розовыми стенами, полом из известняка, печью-буржуйкой, фасадом камина из металла и телевизором на стене
Пример оригинального дизайна: большая открытая гостиная комната в стиле неоклассика (современная классика) с розовыми стенами, полом из известняка, печью-буржуйкой, фасадом камина из металла и телевизором на стене
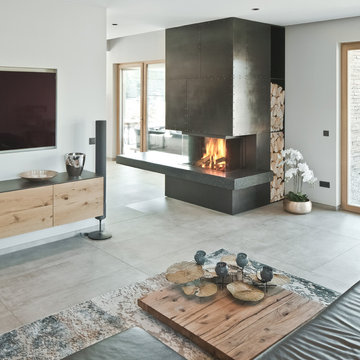
Пример оригинального дизайна: огромная открытая гостиная комната в современном стиле с белыми стенами, полом из известняка, печью-буржуйкой, фасадом камина из металла, телевизором на стене и серым полом
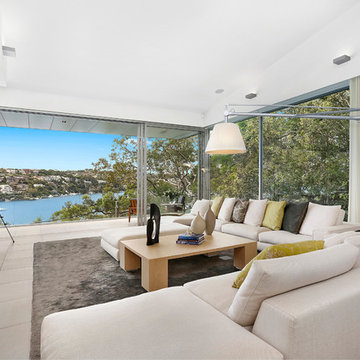
Bayside Architectural Elegance Meets Absolute Bespoke Luxury
Secluded at the end of an exclusive cul-de-sac, this exquisite, luxurious yet understated, utterly sublime residence exudes utter class. With striking cutting edge design, created under the careful guidance of Heather Buttrose and Associates, every line and aspect of this property maximises its perfect due north aspect and extensive Middle Harbour water views.
Sleek, minimal lines characterise this residence with an impressive and contemporary 16m wide (approx.) front facade that sets the tone for the home. With direct level entry access into the home, bespoke details and beautiful finishes add a richness evidenced in the stunning custom entry door, the stone flooring, cleverly hidden door systems and the unique American White Oak wall and cabinetry paneling featured throughout.
The generously proportioned floorplan showcases a masterful use of space, with sprawling indoor and outdoor living areas including a stunning 15m pool and rooms with the additional ability to be subtlety transformed, depending on circumstances and/or individual requirements. Security gated and exclusively private, the attention to detail exemplified throughout is truly remarkable.
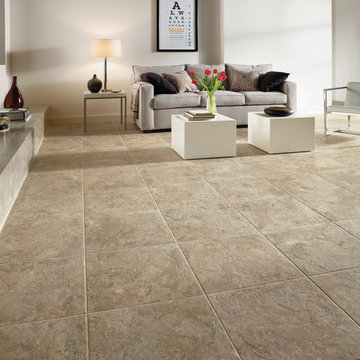
Пример оригинального дизайна: открытая гостиная комната среднего размера в классическом стиле с белыми стенами, полом из известняка, стандартным камином, фасадом камина из металла и бежевым полом
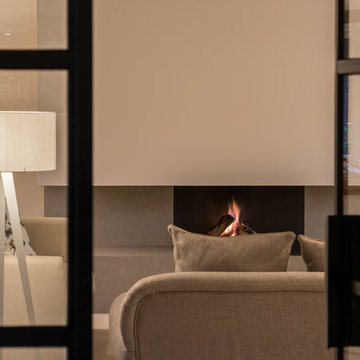
Conversion and renovation of a Grade II listed barn into a bright contemporary home
Стильный дизайн: большая открытая гостиная комната в стиле кантри с белыми стенами, полом из известняка, стандартным камином, фасадом камина из металла и белым полом - последний тренд
Стильный дизайн: большая открытая гостиная комната в стиле кантри с белыми стенами, полом из известняка, стандартным камином, фасадом камина из металла и белым полом - последний тренд
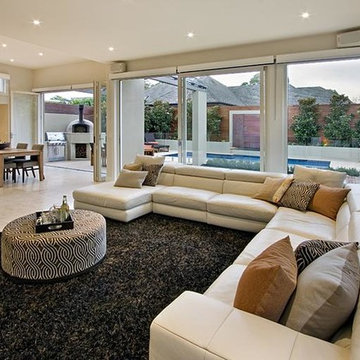
Large area of glass slidding doors with butt jointed corner window and bi fold doors to dining area , looking out to pool area.
Стильный дизайн: гостиная комната в викторианском стиле с полом из известняка, стандартным камином и фасадом камина из металла - последний тренд
Стильный дизайн: гостиная комната в викторианском стиле с полом из известняка, стандартным камином и фасадом камина из металла - последний тренд
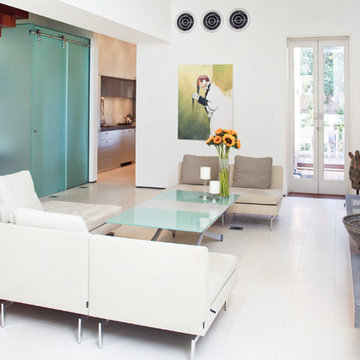
View toward kitchen
Свежая идея для дизайна: огромная парадная, открытая гостиная комната в современном стиле с белыми стенами, полом из известняка, горизонтальным камином и фасадом камина из металла без телевизора - отличное фото интерьера
Свежая идея для дизайна: огромная парадная, открытая гостиная комната в современном стиле с белыми стенами, полом из известняка, горизонтальным камином и фасадом камина из металла без телевизора - отличное фото интерьера
Гостиная с полом из известняка и фасадом камина из металла – фото дизайна интерьера
4

