Гостиная с полом из известняка и полом из керамической плитки – фото дизайна интерьера
Сортировать:
Бюджет
Сортировать:Популярное за сегодня
1 - 20 из 26 059 фото
1 из 3

This is the lanai room where the owners spend their evenings. It has a white-washed wood ceiling with gray beams, a painted brick fireplace, gray wood-look plank tile flooring, a bar with onyx countertops in the distance with a bathroom off to the side, eating space, a sliding barn door that covers an opening into the butler's kitchen. There are sliding glass doors than can close this room off from the breakfast and kitchen area if the owners wish to open the sliding doors to the pool area on nice days. The heating/cooling for this room is zoned separately from the rest of the house. It's their favorite space! Photo by Paul Bonnichsen.

The living room has a built-in media niche. The cabinet doors are paneled in white to match the walls while the top is a natural live edge in Monkey Pod wood. The feature wall was highlighted by the use of modular arts in the same color as the walls but with a texture reminiscent of ripples on water. On either side of the TV hang a cluster of wooden pendants. The paneled walls and ceiling are painted white creating a seamless design. The teak glass sliding doors pocket into the walls creating an indoor-outdoor space. The great room is decorated in blues, greens and whites, with a jute rug on the floor, a solid log coffee table, slip covered white sofa, and custom blue and green throw pillows.
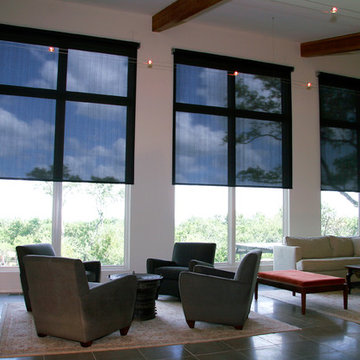
Block the sun and maintain your view!
Our large selection of interior solar screens is the ideal solution to your indoor natural lighting needs. Allow the proper amount of sunlight in while creating the perfect environment in your home. Utilize the interior solar screens to reduce the sun’s glare while saving money by blocking the heat from entering the room. Choose from a variety of fabrics that can blend with their surroundings or feature them as a design aspect in the room. Our interior solar screens are best for windows, glass doors, and sunrooms. Maintain your view while blocking harmful UV rays.

Andrew Pogue Photography
Стильный дизайн: большая открытая гостиная комната в современном стиле с полом из керамической плитки, горизонтальным камином, фасадом камина из металла, телевизором на стене, разноцветными стенами и серым полом - последний тренд
Стильный дизайн: большая открытая гостиная комната в современном стиле с полом из керамической плитки, горизонтальным камином, фасадом камина из металла, телевизором на стене, разноцветными стенами и серым полом - последний тренд
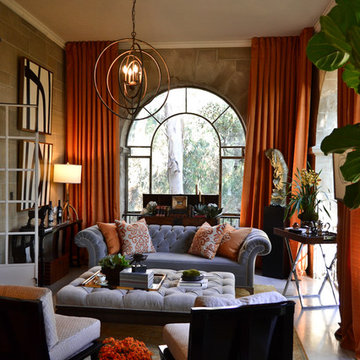
Mary Nichols Photography
Свежая идея для дизайна: парадная, открытая гостиная комната среднего размера в классическом стиле с бежевыми стенами и полом из керамической плитки - отличное фото интерьера
Свежая идея для дизайна: парадная, открытая гостиная комната среднего размера в классическом стиле с бежевыми стенами и полом из керамической плитки - отличное фото интерьера

Le coin salon et le coin dînatoire sont séparés visuellement par le même papier peint entrecoupé de mur peint en blanc. Les meubles participent par leur choix précis et leur envergure à l'ensemble. Les espaces sont aussi notifiés en hauteur, par une grande suspension pour le salon, et par des plantes suspendues pour le coin repas.

Open concept family room, dining room
На фото: открытая гостиная комната среднего размера в стиле модернизм с серыми стенами, полом из керамической плитки, стандартным камином, фасадом камина из плитки, мультимедийным центром и серым полом с
На фото: открытая гостиная комната среднего размера в стиле модернизм с серыми стенами, полом из керамической плитки, стандартным камином, фасадом камина из плитки, мультимедийным центром и серым полом с

На фото: огромная открытая гостиная комната в современном стиле с белыми стенами, полом из керамической плитки и белым полом с

На фото: большая открытая гостиная комната в стиле ретро с синими стенами, полом из керамической плитки, стандартным камином, фасадом камина из камня, телевизором на стене, оранжевым полом, деревянным потолком и стенами из вагонки с

Источник вдохновения для домашнего уюта: маленькая изолированная гостиная комната в современном стиле с серыми стенами, полом из керамической плитки, телевизором на стене и бежевым полом для на участке и в саду
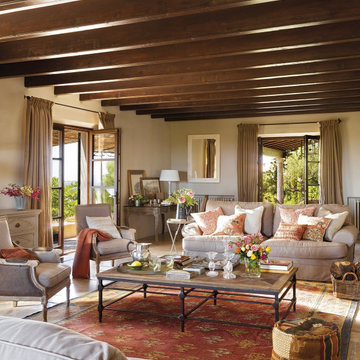
Стильный дизайн: большая изолированная, парадная гостиная комната в средиземноморском стиле с бежевыми стенами, полом из известняка и бежевым полом - последний тренд

Red reading room
Стильный дизайн: изолированная гостиная комната среднего размера в современном стиле с с книжными шкафами и полками, красными стенами, полом из керамической плитки и бежевым полом - последний тренд
Стильный дизайн: изолированная гостиная комната среднего размера в современном стиле с с книжными шкафами и полками, красными стенами, полом из керамической плитки и бежевым полом - последний тренд

The homeowner's existing pink L-shaped sofa got a pick-me-up with an assortment of velvet, sheepskin & silk throw pillows to create a lived-in Global style vibe. Photo by Claire Esparros.
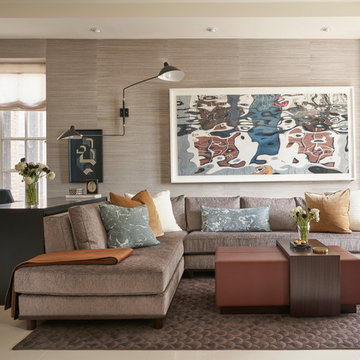
Chicago Lux, Living Room with Custom Sectional, Ottoman, Large Abstract Art
Photographer: Mike Schwartz
Источник вдохновения для домашнего уюта: открытая гостиная комната в современном стиле с бежевыми стенами, полом из керамической плитки и бежевым полом без камина
Источник вдохновения для домашнего уюта: открытая гостиная комната в современном стиле с бежевыми стенами, полом из керамической плитки и бежевым полом без камина

Located near the base of Scottsdale landmark Pinnacle Peak, the Desert Prairie is surrounded by distant peaks as well as boulder conservation easements. This 30,710 square foot site was unique in terrain and shape and was in close proximity to adjacent properties. These unique challenges initiated a truly unique piece of architecture.
Planning of this residence was very complex as it weaved among the boulders. The owners were agnostic regarding style, yet wanted a warm palate with clean lines. The arrival point of the design journey was a desert interpretation of a prairie-styled home. The materials meet the surrounding desert with great harmony. Copper, undulating limestone, and Madre Perla quartzite all blend into a low-slung and highly protected home.
Located in Estancia Golf Club, the 5,325 square foot (conditioned) residence has been featured in Luxe Interiors + Design’s September/October 2018 issue. Additionally, the home has received numerous design awards.
Desert Prairie // Project Details
Architecture: Drewett Works
Builder: Argue Custom Homes
Interior Design: Lindsey Schultz Design
Interior Furnishings: Ownby Design
Landscape Architect: Greey|Pickett
Photography: Werner Segarra

Living room featuring custom walnut paneling with bronze open fireplace surrounded with antique brick. Sleek contemporary feel with Christian Liaigre linen slipcovered chairs, Mateliano from HollyHunt sofa & vintage indigo throw.
Herve Vanderstraeten lamp
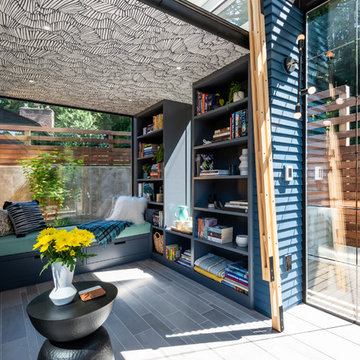
Photos by Andrew Giammarco Photography.
Источник вдохновения для домашнего уюта: маленькая гостиная комната в современном стиле с полом из керамической плитки и серым полом для на участке и в саду
Источник вдохновения для домашнего уюта: маленькая гостиная комната в современном стиле с полом из керамической плитки и серым полом для на участке и в саду

Crédits photo : Kina Photo
Источник вдохновения для домашнего уюта: большая открытая гостиная комната в стиле кантри с белыми стенами, полом из керамической плитки, стандартным камином, фасадом камина из штукатурки и коричневым полом
Источник вдохновения для домашнего уюта: большая открытая гостиная комната в стиле кантри с белыми стенами, полом из керамической плитки, стандартным камином, фасадом камина из штукатурки и коричневым полом
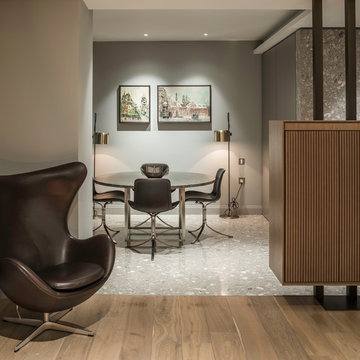
Andrea Seroni Photographer
На фото: открытая гостиная комната среднего размера в стиле ретро с серыми стенами и полом из известняка с
На фото: открытая гостиная комната среднего размера в стиле ретро с серыми стенами и полом из известняка с

The family room is cozy with plenty of seating. The light blue pillows correlate with the area rug while also pulling in the blue from the kitchen and the coffered ceiling. A trendy and comfortable family space.
Гостиная с полом из известняка и полом из керамической плитки – фото дизайна интерьера
1

