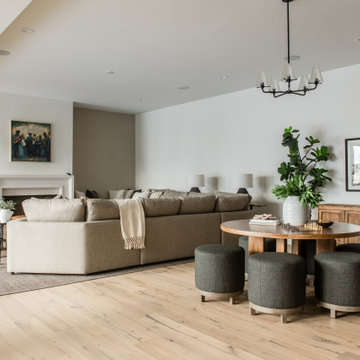Гостиная – фото дизайна интерьера
Сортировать:
Бюджет
Сортировать:Популярное за сегодня
621 - 640 из 2 645 850 фото

Sitting
Источник вдохновения для домашнего уюта: гостиная комната в классическом стиле с бежевыми стенами, паркетным полом среднего тона и ковром на полу без камина, телевизора
Источник вдохновения для домашнего уюта: гостиная комната в классическом стиле с бежевыми стенами, паркетным полом среднего тона и ковром на полу без камина, телевизора

Photo: Dana Nichols © 2012 Houzz
Источник вдохновения для домашнего уюта: гостиная комната в морском стиле с фасадом камина из камня и телевизором на стене
Источник вдохновения для домашнего уюта: гостиная комната в морском стиле с фасадом камина из камня и телевизором на стене
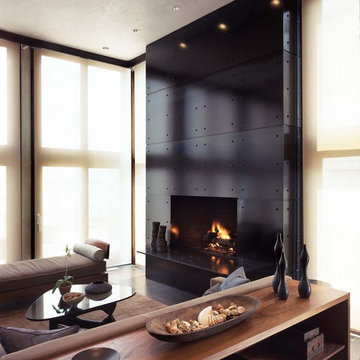
Photo credit: Robert Benson Photography
Идея дизайна: гостиная комната в стиле модернизм с стандартным камином
Идея дизайна: гостиная комната в стиле модернизм с стандартным камином
Find the right local pro for your project

Nestled into sloping topography, the design of this home allows privacy from the street while providing unique vistas throughout the house and to the surrounding hill country and downtown skyline. Layering rooms with each other as well as circulation galleries, insures seclusion while allowing stunning downtown views. The owners' goals of creating a home with a contemporary flow and finish while providing a warm setting for daily life was accomplished through mixing warm natural finishes such as stained wood with gray tones in concrete and local limestone. The home's program also hinged around using both passive and active green features. Sustainable elements include geothermal heating/cooling, rainwater harvesting, spray foam insulation, high efficiency glazing, recessing lower spaces into the hillside on the west side, and roof/overhang design to provide passive solar coverage of walls and windows. The resulting design is a sustainably balanced, visually pleasing home which reflects the lifestyle and needs of the clients.
Photography by Andrew Pogue
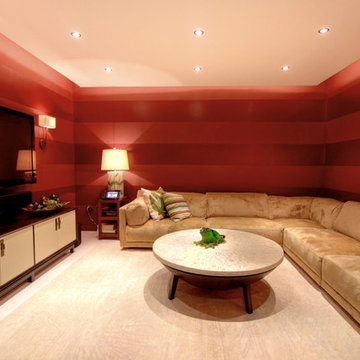
Deep Aubergine shadow strips become art for the walls of this smart media room. The drop ceiling with soft glow LED lighting appears to float over the room. The oversized fuzzy cotton sectional beckons for a night of movies and fun!
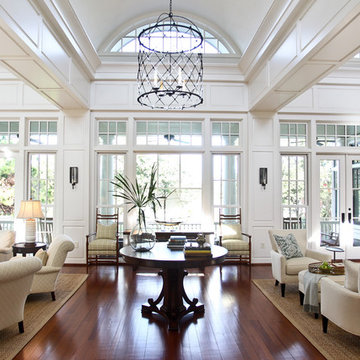
The large living room was divided into several areas: game table, reading area, center table and main sitting/TV area. All white/neutral upholstery is tempered with the use of textures and wood. A custom game table has cup holder pull-outs to keep the card playing surface free of clutter. The bookshelves boast a collection of found items, family photos and books. The center table was sized to sit below the lantern and to be large enough to fill the space but small enough to not interfere with navigating the room.
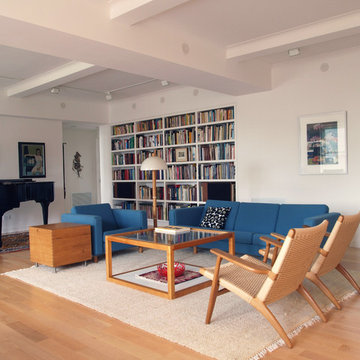
Living room, with piano and built-in bookshelves.
Свежая идея для дизайна: большая гостиная комната в стиле модернизм с музыкальной комнатой, белыми стенами и синим диваном - отличное фото интерьера
Свежая идея для дизайна: большая гостиная комната в стиле модернизм с музыкальной комнатой, белыми стенами и синим диваном - отличное фото интерьера
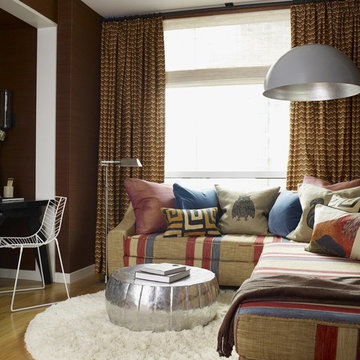
Стильный дизайн: гостиная комната в стиле фьюжн с коричневыми стенами без камина - последний тренд
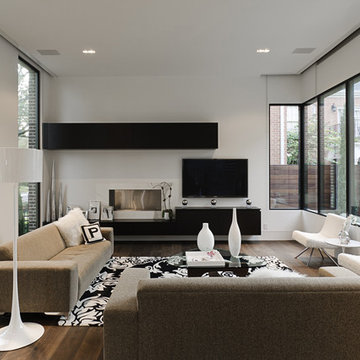
Photo by Peter Molick
На фото: гостиная комната в стиле модернизм с белыми стенами, горизонтальным камином и телевизором на стене с
На фото: гостиная комната в стиле модернизм с белыми стенами, горизонтальным камином и телевизором на стене с
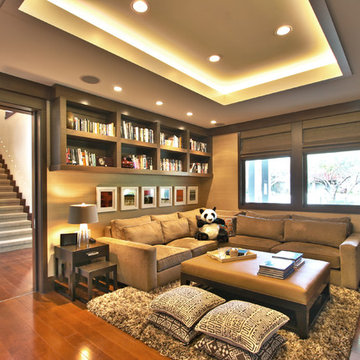
den
Interior Decor- Urban Colony by Robert Wylie
Interior Architecture- Paragon Design Studio
Photography-James Butchart
Источник вдохновения для домашнего уюта: гостиная комната в современном стиле с бежевыми стенами, паркетным полом среднего тона и ковром на полу
Источник вдохновения для домашнего уюта: гостиная комната в современном стиле с бежевыми стенами, паркетным полом среднего тона и ковром на полу
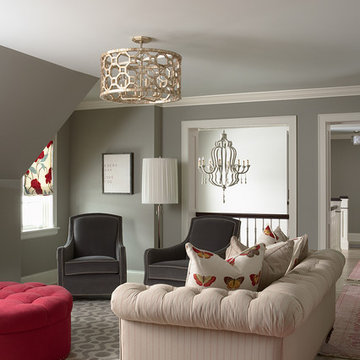
Martha O'Hara Interiors, Interior Design | Susan Gilmore, Photography
На фото: гостиная комната:: освещение в классическом стиле с серыми стенами, паркетным полом среднего тона и ковром на полу
На фото: гостиная комната:: освещение в классическом стиле с серыми стенами, паркетным полом среднего тона и ковром на полу

Woodvalley Residence
Fireplace | Dry stacked gray blue limestone w/ cast concrete hearth
Floor | White Oak Flat Sawn, with a white finish that was sanded off called natural its a 7% gloss. Total was 4 layers. white finish, sanded, refinished. Installed and supplies around $20/sq.ft. The intention was to finish like natural driftwood with no gloss. You can contact the Builder Procon Projects for more detailed information.
http://proconprojects.com/
2011 © GAILE GUEVARA | PHOTOGRAPHY™ All rights reserved.
:: DESIGN TEAM ::
Interior Designer: Gaile Guevara
Interior Design Team: Layers & Layers
Renovation & House Extension by Procon Projects Limited
Architecture & Design by Mason Kent Design
Landscaping provided by Arcon Water Designs
Finishes
The flooring was engineered 7"W wide plankl, white oak, site finished in both a white & gray wash
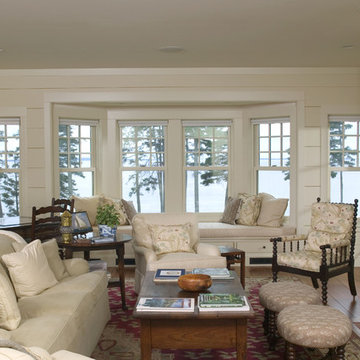
Photo by Randy O'Rourke
Стильный дизайн: гостиная комната в классическом стиле с белыми стенами и эркером - последний тренд
Стильный дизайн: гостиная комната в классическом стиле с белыми стенами и эркером - последний тренд

Horwitz Residence designed by Minarc
*The house is oriented so that all of the rooms can enjoy the outdoor living area which includes Pool, outdoor dinning / bbq and play court.
• The flooring used in this residence is by DuChateau Floors - Terra Collection in Zimbabwe. The modern dark colors of the collection match both contemporary & traditional interior design
• It’s orientation is thought out to maximize passive solar design and natural ventilations, with solar chimney escaping hot air during summer and heating cold air during winter eliminated the need for mechanical air handling.
• Simple Eco-conscious design that is focused on functionality and creating a healthy breathing family environment.
• The design elements are oriented to take optimum advantage of natural light and cross ventilation.
• Maximum use of natural light to cut down electrical cost.
• Interior/exterior courtyards allows for natural ventilation as do the master sliding window and living room sliders.
• Conscious effort in using only materials in their most organic form.
• Solar thermal radiant floor heating through-out the house
• Heated patio and fireplace for outdoor dining maximizes indoor/outdoor living. The entry living room has glass to both sides to further connect the indoors and outdoors.
• Floor and ceiling materials connected in an unobtrusive and whimsical manner to increase floor plan flow and space.
• Magnetic chalkboard sliders in the play area and paperboard sliders in the kids' rooms transform the house itself into a medium for children's artistic expression.
• Material contrasts (stone, steal, wood etc.) makes this modern home warm and family

Elegant family room for a private residence. Mix of soothing neutrals, bling and natural material. Black built-ins with grasscloth wallcovering, arched fireplace, brown wall, oil painting, wooden bench, blue velvet sofas, blue accent pillows, mixing patterns, ottomans, lounge chairs, and black coffee table, Allentown PA
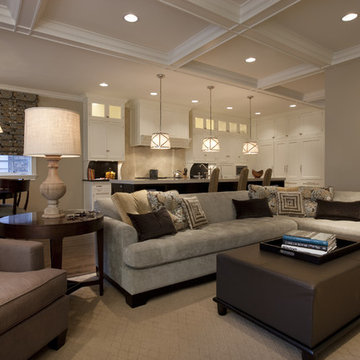
Идея дизайна: открытая гостиная комната в классическом стиле с бежевыми стенами и темным паркетным полом
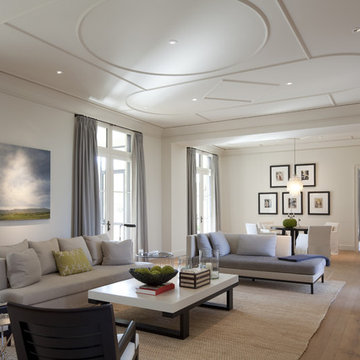
All images by Paul Bardagjy & Jonathan Jackson
На фото: открытая гостиная комната в стиле неоклассика (современная классика) с ковром на полу без телевизора
На фото: открытая гостиная комната в стиле неоклассика (современная классика) с ковром на полу без телевизора
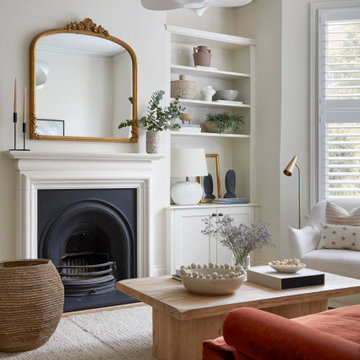
Свежая идея для дизайна: гостиная комната в стиле неоклассика (современная классика) - отличное фото интерьера
Гостиная – фото дизайна интерьера
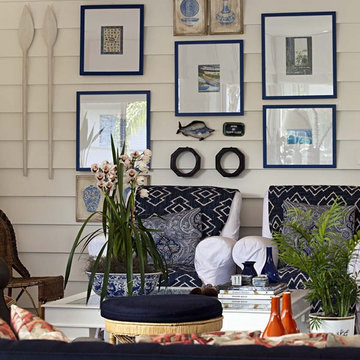
photo: Gui Morelli
На фото: гостиная комната в современном стиле с белыми стенами с
На фото: гостиная комната в современном стиле с белыми стенами с
32


