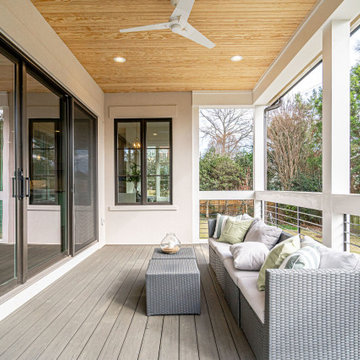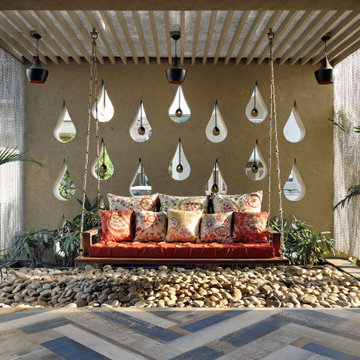Фото: веранда
Сортировать:
Бюджет
Сортировать:Популярное за сегодня
81 - 100 из 146 796 фото
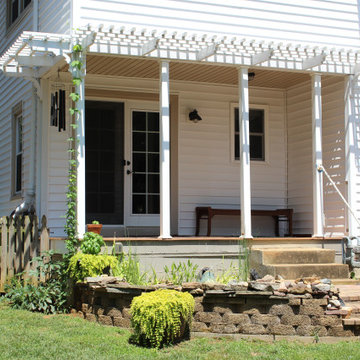
This porch with a pergola extension overlooks a small patio and koi pond. The stairs lead down to the backyard.
Пример оригинального дизайна: пергола на веранде среднего размера на заднем дворе с колоннами и мощением клинкерной брусчаткой
Пример оригинального дизайна: пергола на веранде среднего размера на заднем дворе с колоннами и мощением клинкерной брусчаткой
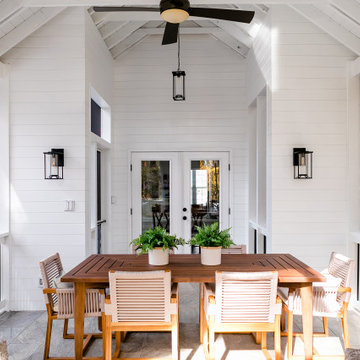
Стильный дизайн: веранда в стиле неоклассика (современная классика) - последний тренд
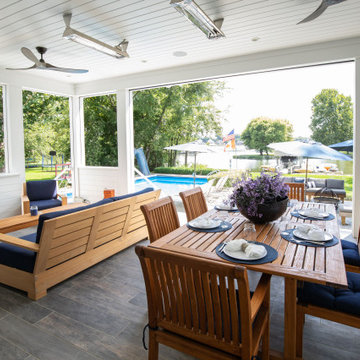
These homeowners are well known to our team as repeat clients and asked us to convert a dated deck overlooking their pool and the lake into an indoor/outdoor living space. A new footer foundation with tile floor was added to withstand the Indiana climate and to create an elegant aesthetic. The existing transom windows were raised and a collapsible glass wall with retractable screens was added to truly bring the outdoor space inside. Overhead heaters and ceiling fans now assist with climate control and a custom TV cabinet was built and installed utilizing motorized retractable hardware to hide the TV when not in use.
As the exterior project was concluding we additionally removed 2 interior walls and french doors to a room to be converted to a game room. We removed a storage space under the stairs leading to the upper floor and installed contemporary stair tread and cable handrail for an updated modern look. The first floor living space is now open and entertainer friendly with uninterrupted flow from inside to outside and is simply stunning.
Find the right local pro for your project
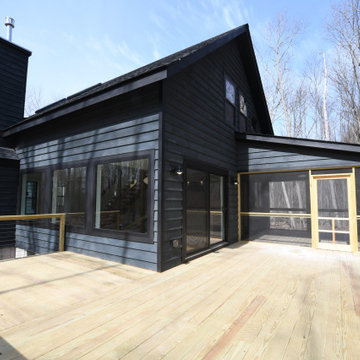
Стильный дизайн: веранда среднего размера на заднем дворе в стиле кантри с крыльцом с защитной сеткой и навесом - последний тренд
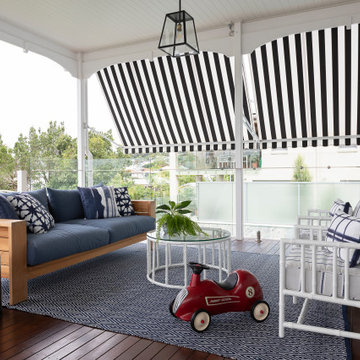
Straight off the dining area of the open plan Kitchen/Living/Dining we opted for a beautiful lounge setting. An outdoor rug and throw cushions create a cozy lounge room feel outdoors.
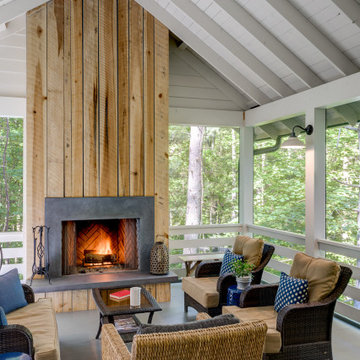
Свежая идея для дизайна: большая веранда на заднем дворе в стиле кантри с уличным камином и навесом - отличное фото интерьера
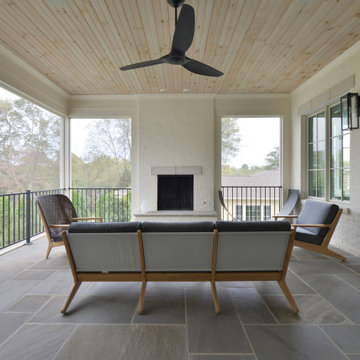
Источник вдохновения для домашнего уюта: веранда среднего размера на заднем дворе в стиле неоклассика (современная классика) с уличным камином, покрытием из каменной брусчатки и навесом
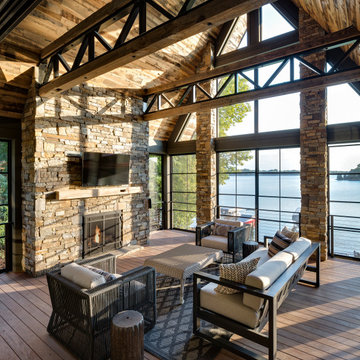
This large unique home is well accented with many of our reclaimed timber beams, reclaimed paneling, and fireplace mantels. Our paneling really gives the high ceilings so much character and comfort to the home
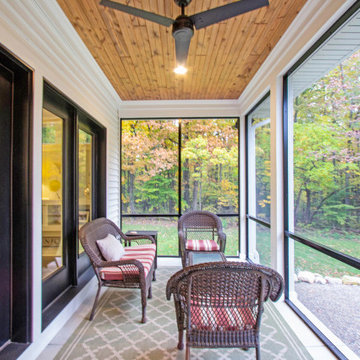
Пример оригинального дизайна: веранда среднего размера на заднем дворе с крыльцом с защитной сеткой, покрытием из бетонных плит и навесом
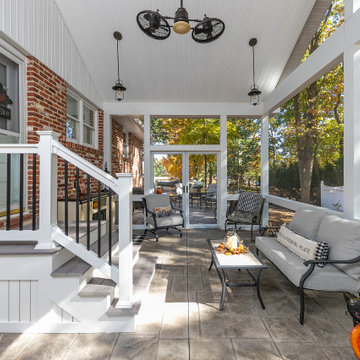
New Screen Room Addition on stamped concrete pad - Thorofare
Пример оригинального дизайна: веранда на заднем дворе с крыльцом с защитной сеткой, покрытием из декоративного бетона и навесом
Пример оригинального дизайна: веранда на заднем дворе с крыльцом с защитной сеткой, покрытием из декоративного бетона и навесом
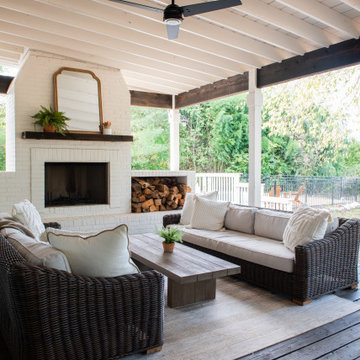
На фото: большая веранда на заднем дворе в стиле кантри с уличным камином, настилом и навесом с
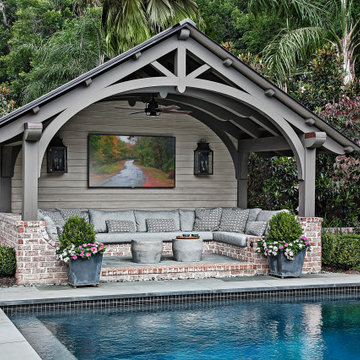
Custom heavy timber framed pool pavilion set at end of swimming pool. The base of the pavilion is a contoured brick bench with custom upholstered cushions & pillows. The roof structure is arched, load bearing timber trusses. The back wall holds a large television & customized copper lanterns.
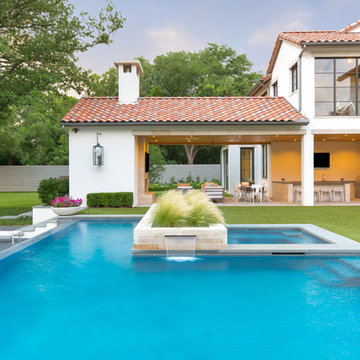
Стильный дизайн: огромная веранда на заднем дворе в средиземноморском стиле с летней кухней, покрытием из каменной брусчатки и навесом - последний тренд
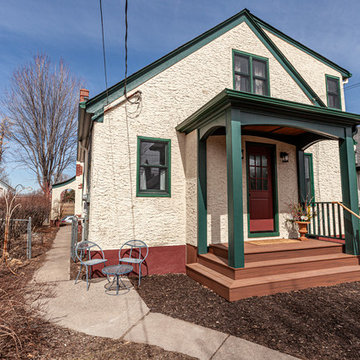
This 1929 Tudor kitchen and porch in St. Paul’s Macalester-Groveland neighborhood was ready for a remodel. The existing back porch was falling off the home and the kitchen was a challenge for the family.
A new kitchen was designed that opened up to the dining room, to create more light and sense of space.
A small back addition was completed to extend the mudroom space and storage. Castle designed and constructed a new open back porch with Azek composite decking, new railing, and stunning arch detail on the roof to coordinate with the home’s existing sweeping lines.
Inside the kitchen, Crystal cabinetry, Silestone quartz countertops, Blanco composite sink, Kohler faucet, new appliances from Warners’ Stellian, chevron tile backsplash from Ceramic Tileworks, and new hardwoods, laced in to match the existing, fully update the space.
One of our favorite details is the glass-doored pantry for the homeowners to showcase their Fiestaware!
Tour this project in person, September 28 – 29, during the 2019 Castle Home Tour!

Imagine entertaining on this incredible screened-in porch complete with 2 skylights, custom trim, and a transitional style ceiling fan.
Идея дизайна: большая веранда на заднем дворе в стиле неоклассика (современная классика) с крыльцом с защитной сеткой, настилом и навесом
Идея дизайна: большая веранда на заднем дворе в стиле неоклассика (современная классика) с крыльцом с защитной сеткой, настилом и навесом
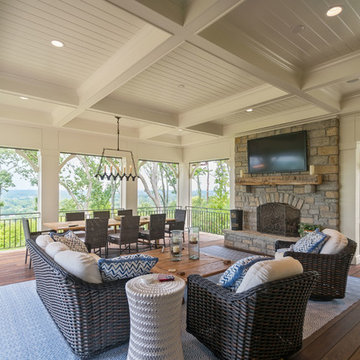
Jeffrey Jakucyk: Photographer
Свежая идея для дизайна: веранда в классическом стиле с уличным камином, настилом и навесом - отличное фото интерьера
Свежая идея для дизайна: веранда в классическом стиле с уличным камином, настилом и навесом - отличное фото интерьера
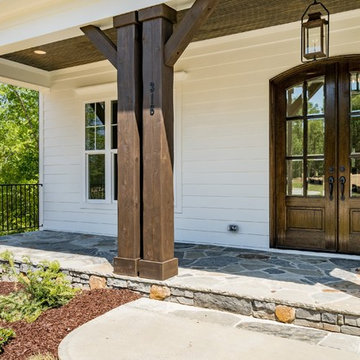
На фото: веранда среднего размера на переднем дворе в стиле кантри с
Фото: веранда
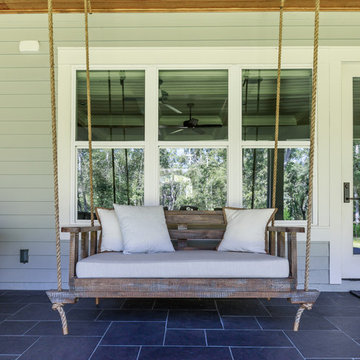
photo by Jessie Preza
Свежая идея для дизайна: веранда на заднем дворе в стиле кантри с покрытием из плитки и навесом - отличное фото интерьера
Свежая идея для дизайна: веранда на заднем дворе в стиле кантри с покрытием из плитки и навесом - отличное фото интерьера
5
