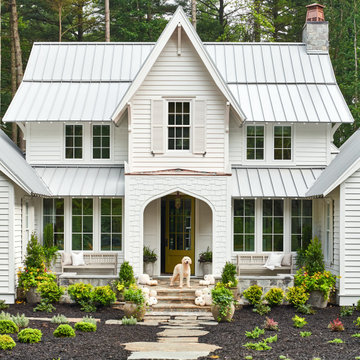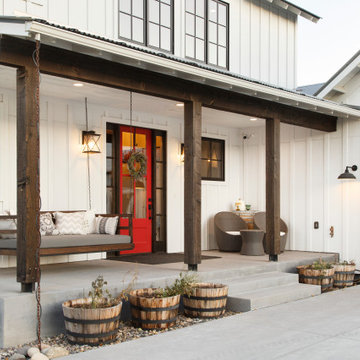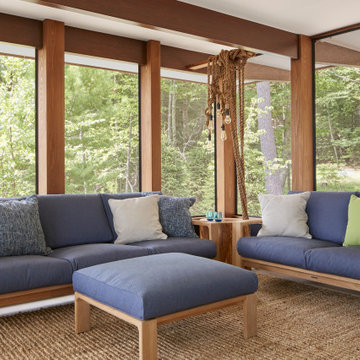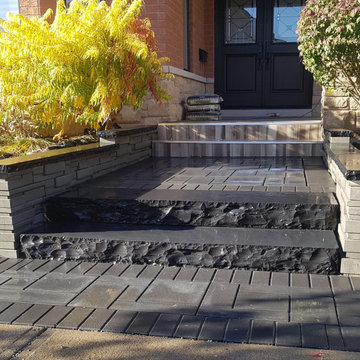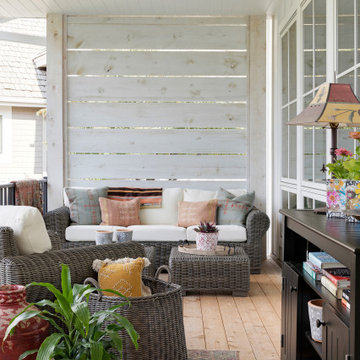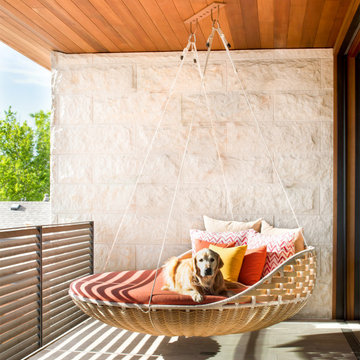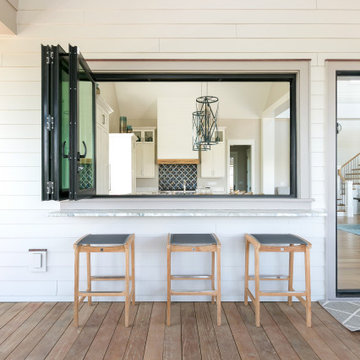Фото: веранда
Сортировать:
Бюджет
Сортировать:Популярное за сегодня
121 - 140 из 146 583 фото
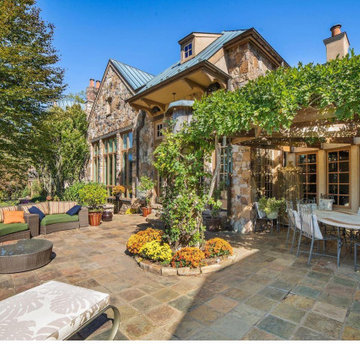
На фото: большая пергола на веранде на заднем дворе в стиле кантри с обшитым цоколем и покрытием из каменной брусчатки с
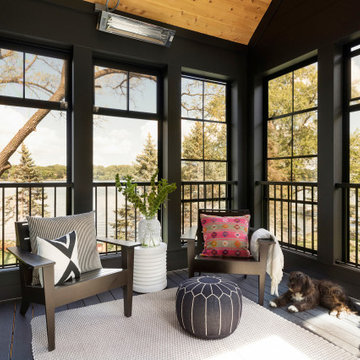
Sunroom with wood ceiling detail.
На фото: веранда среднего размера на заднем дворе в морском стиле с крыльцом с защитной сеткой и металлическими перилами
На фото: веранда среднего размера на заднем дворе в морском стиле с крыльцом с защитной сеткой и металлическими перилами
Find the right local pro for your project
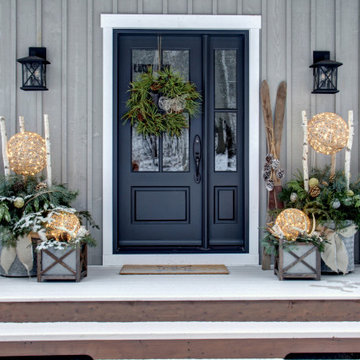
Designer Lyne Brunet
Свежая идея для дизайна: веранда среднего размера на переднем дворе с растениями в контейнерах, настилом, навесом и деревянными перилами - отличное фото интерьера
Свежая идея для дизайна: веранда среднего размера на переднем дворе с растениями в контейнерах, настилом, навесом и деревянными перилами - отличное фото интерьера

Covered Porch overlooks Pier Cove Valley - Welcome to Bridge House - Fenneville, Michigan - Lake Michigan, Saugutuck, Michigan, Douglas Michigan - HAUS | Architecture For Modern Lifestyles
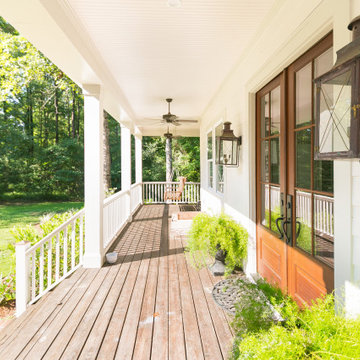
Стильный дизайн: веранда на переднем дворе в стиле кантри - последний тренд
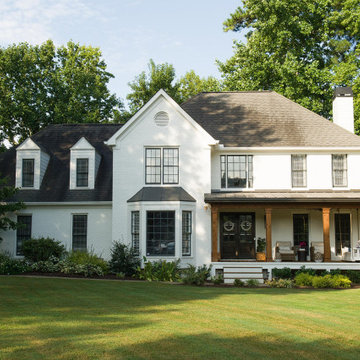
This timber column porch replaced a small portico. It features a 7.5' x 24' premium quality pressure treated porch floor. Porch beam wraps, fascia, trim are all cedar. A shed-style, standing seam metal roof is featured in a burnished slate color. The porch also includes a ceiling fan and recessed lighting.

Check out his pretty cool project was in Overland Park Kansas. It has the following features: paver patio, fire pit, pergola with a bar top, and lighting! To check out more projects like this one head on over to our website!
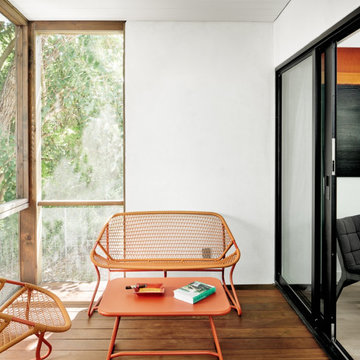
На фото: веранда в современном стиле с крыльцом с защитной сеткой, навесом и деревянными перилами с
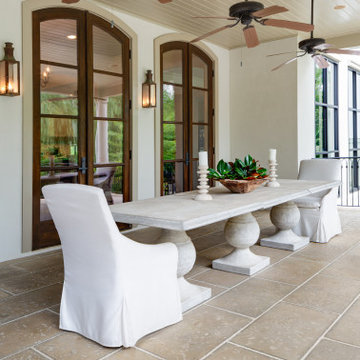
Buff colored Peacock Pavers in a running bond pattern are used on the back patio and outdoor dining area of this Mandeville residence.
Идея дизайна: веранда в современном стиле с мощением тротуарной плиткой
Идея дизайна: веранда в современном стиле с мощением тротуарной плиткой
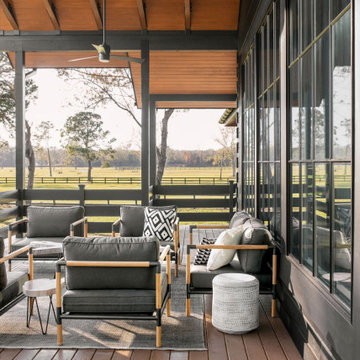
Пример оригинального дизайна: веранда на заднем дворе в стиле кантри с настилом и навесом
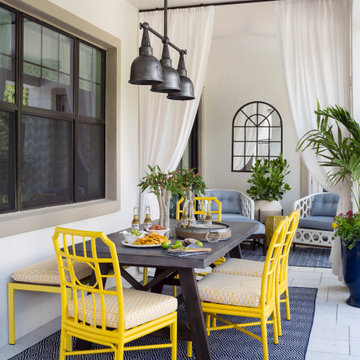
Sited in Southwest Florida, this outdoor dining area gets plenty of use. A bench maximizes seating for the youngest diners and the outdoor navy rug anchors the space. A trio of steel pendants makes the outdoor space feel completed while drapery allow the small sitting area off the master bedroom to be closed off for an evening cocktail.
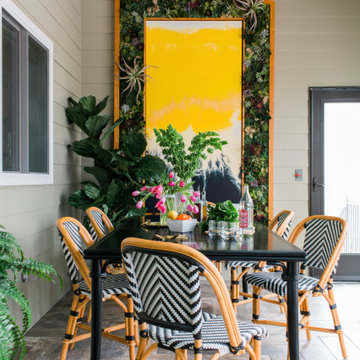
With a charming fireplace and enough space for a dining and lounging area, the screened porch off the living room is a stylish spot to entertain outdoors.
Фото: веранда
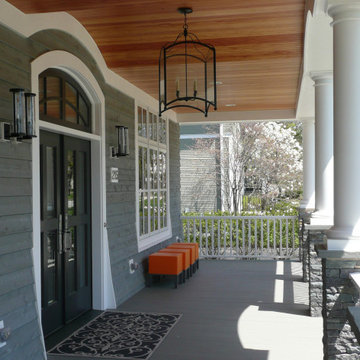
This lyrical home was designed for an artist and her husband in the Northside Overlay District in Wheaton. The owners wanted a home that would fit comfortably into the established neighborhood, while creating its own presence as a new classic. While the large front porch ties the home to its neighbors, subtle details set it apart, such as the granite rubble base, the arched copper entrance, and the delicate curve in the cedar shingle roof. While the exterior echoes its shingle style roots, it is a distilled version of shingle style, a simplified rendering that sets the house firmly in the present day. The interior reinforces its stripped down persona with a long gallery and barrel-vault ceiling leading back to an intersection with the great room ceiling,- yet another barrel vault which defines the main living space in the back of the house. In all the house provides a clean canvas, ready to be filled in with the colorful detail of everyday life.
7
