Фото: пергола на веранде
Сортировать:
Бюджет
Сортировать:Популярное за сегодня
1 - 20 из 1 610 фото
1 из 2

This modern home, near Cedar Lake, built in 1900, was originally a corner store. A massive conversion transformed the home into a spacious, multi-level residence in the 1990’s.
However, the home’s lot was unusually steep and overgrown with vegetation. In addition, there were concerns about soil erosion and water intrusion to the house. The homeowners wanted to resolve these issues and create a much more useable outdoor area for family and pets.
Castle, in conjunction with Field Outdoor Spaces, designed and built a large deck area in the back yard of the home, which includes a detached screen porch and a bar & grill area under a cedar pergola.
The previous, small deck was demolished and the sliding door replaced with a window. A new glass sliding door was inserted along a perpendicular wall to connect the home’s interior kitchen to the backyard oasis.
The screen house doors are made from six custom screen panels, attached to a top mount, soft-close track. Inside the screen porch, a patio heater allows the family to enjoy this space much of the year.
Concrete was the material chosen for the outdoor countertops, to ensure it lasts several years in Minnesota’s always-changing climate.
Trex decking was used throughout, along with red cedar porch, pergola and privacy lattice detailing.
The front entry of the home was also updated to include a large, open porch with access to the newly landscaped yard. Cable railings from Loftus Iron add to the contemporary style of the home, including a gate feature at the top of the front steps to contain the family pets when they’re let out into the yard.
Tour this project in person, September 28 – 29, during the 2019 Castle Home Tour!
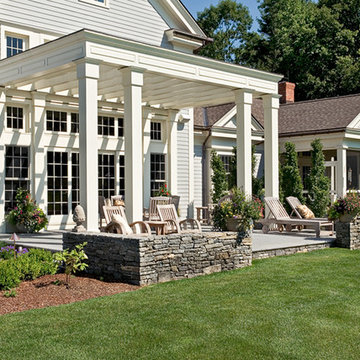
Rob Karosis, Master Planning, terraces,
На фото: большая пергола на веранде на переднем дворе в классическом стиле с покрытием из бетонных плит
На фото: большая пергола на веранде на переднем дворе в классическом стиле с покрытием из бетонных плит
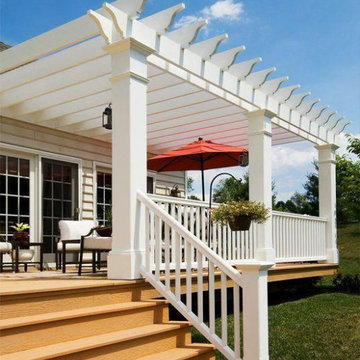
На фото: пергола на веранде среднего размера на переднем дворе с деревянными перилами с
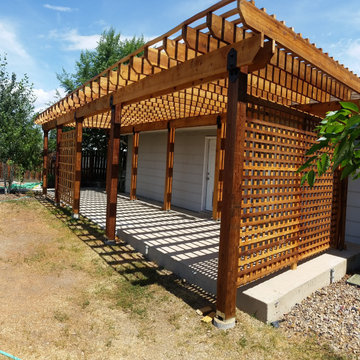
K&A Construction has completed hundreds of decks over the years. This is a sample of some of those projects in an easy to navigate project. K&A Construction takes pride in every deck, pergola, or outdoor feature that we design and construct. The core tenant of K&A Construction is to create an exceptional service and product for an affordable rate. To achieve this goal we commit ourselves to exceptional service, skilled crews, and beautiful products.

Пример оригинального дизайна: пергола на веранде среднего размера на переднем дворе в морском стиле с колоннами

Ample seating for the expansive views of surrounding farmland in Edna Valley wine country.
Идея дизайна: большая пергола на веранде на боковом дворе в стиле кантри с колоннами и мощением клинкерной брусчаткой
Идея дизайна: большая пергола на веранде на боковом дворе в стиле кантри с колоннами и мощением клинкерной брусчаткой
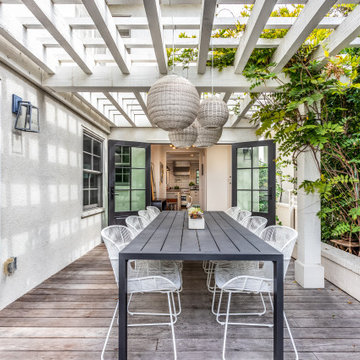
Light-flooded and airy patio adjacent to the kitchen. really carries the urban farmhouse feel outside!
На фото: пергола на веранде среднего размера на заднем дворе в стиле кантри с настилом
На фото: пергола на веранде среднего размера на заднем дворе в стиле кантри с настилом
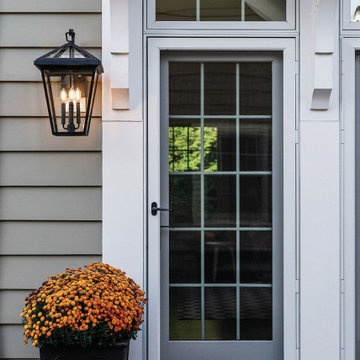
The clean and classic design of Alford Place features a precision die-cast frame, hanging arm and top loop, paired with a sealed glass roof, providing excellent illumination from all sides. This item is available locally at Cardello Lighting.

La vetrata ad angolo si apre verso il portico e la piscina illuminando gli interni e garantendo una vista panoramica.
Стильный дизайн: большая пергола на веранде на переднем дворе в стиле модернизм с летней кухней и покрытием из каменной брусчатки - последний тренд
Стильный дизайн: большая пергола на веранде на переднем дворе в стиле модернизм с летней кухней и покрытием из каменной брусчатки - последний тренд
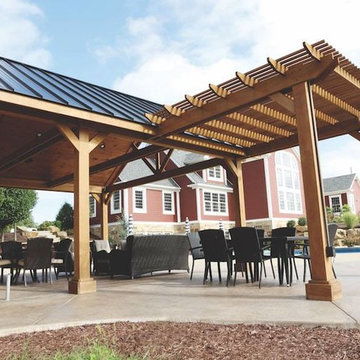
This gorgeous patio, pool house and pergola combo will make your pool so much more fun to use. Add this to your lake front home or just about anywhere for more space to relax, refresh and renew.
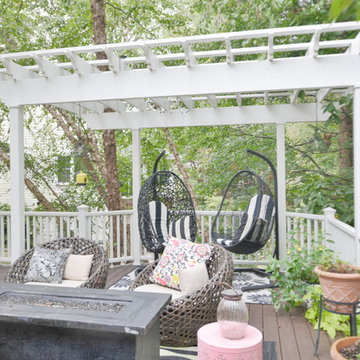
Stunning Outdoor Remodel in the heart of Kingstown, Alexandria, VA 22310.
Michael Nash Design Build & Homes created a new stunning screen porch with dramatic color tones, a rustic country style furniture setting, a new fireplace, and entertainment space for large sporting event or family gatherings.
The old window from the dining room was converted into French doors to allow better flow in and out of home. Wood looking porcelain tile compliments the stone wall of the fireplace. A double stacked fireplace was installed with a ventless stainless unit inside of screen porch and wood burning fireplace just below in the stoned patio area. A big screen TV was mounted over the mantel.
Beaded panel ceiling covered the tall cathedral ceiling, lots of lights, craftsman style ceiling fan and hanging lights complimenting the wicked furniture has set this screen porch area above any project in its class.
Just outside of the screen area is the Trex covered deck with a pergola given them a grilling and outdoor seating space. Through a set of wrapped around staircase the upper deck now is connected with the magnificent Lower patio area. All covered in flagstone and stone retaining wall, shows the outdoor entertaining option in the lower level just outside of the basement French doors. Hanging out in this relaxing porch the family and friends enjoy the stunning view of their wooded backyard.
The ambiance of this screen porch area is just stunning.
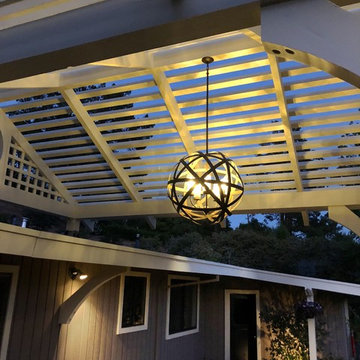
Steve Lambert
Свежая идея для дизайна: пергола на веранде среднего размера на переднем дворе в классическом стиле с мощением тротуарной плиткой - отличное фото интерьера
Свежая идея для дизайна: пергола на веранде среднего размера на переднем дворе в классическом стиле с мощением тротуарной плиткой - отличное фото интерьера
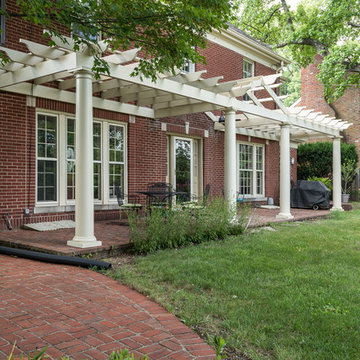
На фото: пергола на веранде среднего размера на заднем дворе в классическом стиле с летней кухней и мощением клинкерной брусчаткой
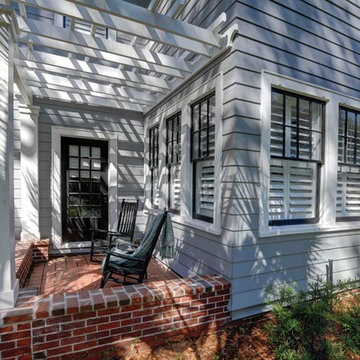
For this project the house itself and the garage are the only original features on the property. In the front yard we created massive curb appeal by adding a new brick driveway, framed by lighted brick columns, with an offset parking space. A brick retaining wall and walkway lead visitors to the front door, while a low brick wall and crisp white pergola enhance a previous underutilized patio. Landscaping, sod, and lighting frame the house without distracting from its character.
In the back yard the driveway leads to an updated garage which received a new brick floor and air conditioning. The back of the house changed drastically with the seamless addition of a covered patio framed on one side by a trellis with inset stained glass opposite a brick fireplace. The live-edge cypress mantel provides the perfect place for decor. The travertine patio steps down to a rectangular pool, which features a swim jet and linear glass waterline tile. Again, the space includes all new landscaping, sod, and lighting to extend enjoyment of the space after dusk.
Photo by Craig O'Neal
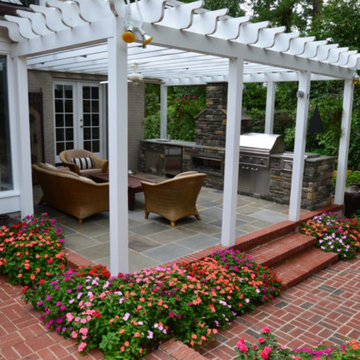
На фото: пергола на веранде среднего размера на заднем дворе в стиле неоклассика (современная классика) с летней кухней и покрытием из декоративного бетона с
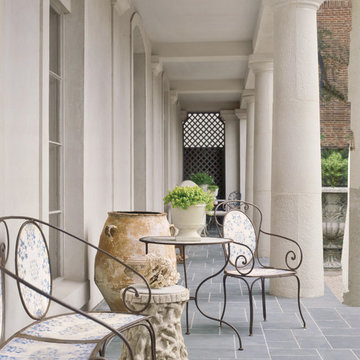
Photo: Veranda | Tria Giovan
Свежая идея для дизайна: пергола на веранде среднего размера на переднем дворе в классическом стиле с покрытием из каменной брусчатки - отличное фото интерьера
Свежая идея для дизайна: пергола на веранде среднего размера на переднем дворе в классическом стиле с покрытием из каменной брусчатки - отличное фото интерьера
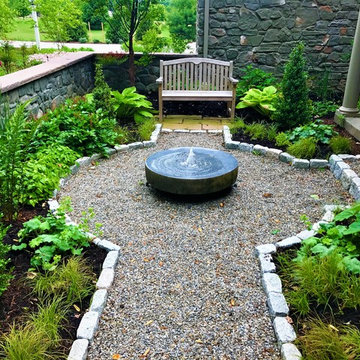
A flagstone patio and natural stone seat wall lead to a larger space including a pavilion and outdoor kitchen.
Идея дизайна: маленькая пергола на веранде на переднем дворе в классическом стиле с покрытием из каменной брусчатки для на участке и в саду
Идея дизайна: маленькая пергола на веранде на переднем дворе в классическом стиле с покрытием из каменной брусчатки для на участке и в саду
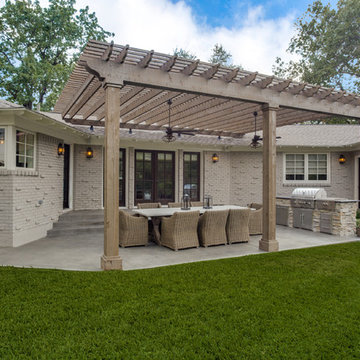
Стильный дизайн: пергола на веранде среднего размера на заднем дворе в стиле неоклассика (современная классика) с летней кухней и покрытием из бетонных плит - последний тренд
Фото: пергола на веранде
1

