Фото: пергола на веранде в классическом стиле
Сортировать:
Бюджет
Сортировать:Популярное за сегодня
1 - 20 из 284 фото
1 из 3
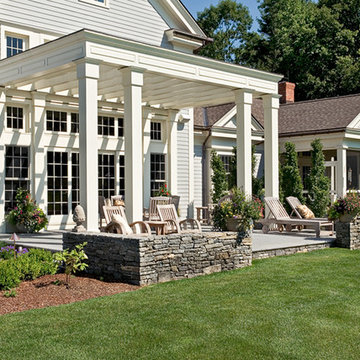
Rob Karosis, Master Planning, terraces,
На фото: большая пергола на веранде на переднем дворе в классическом стиле с покрытием из бетонных плит
На фото: большая пергола на веранде на переднем дворе в классическом стиле с покрытием из бетонных плит
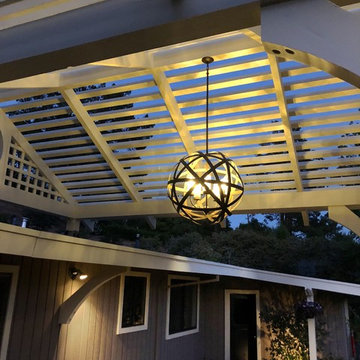
Steve Lambert
Свежая идея для дизайна: пергола на веранде среднего размера на переднем дворе в классическом стиле с мощением тротуарной плиткой - отличное фото интерьера
Свежая идея для дизайна: пергола на веранде среднего размера на переднем дворе в классическом стиле с мощением тротуарной плиткой - отличное фото интерьера
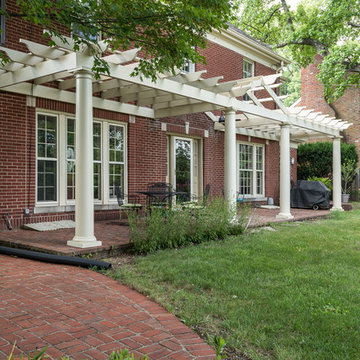
На фото: пергола на веранде среднего размера на заднем дворе в классическом стиле с летней кухней и мощением клинкерной брусчаткой
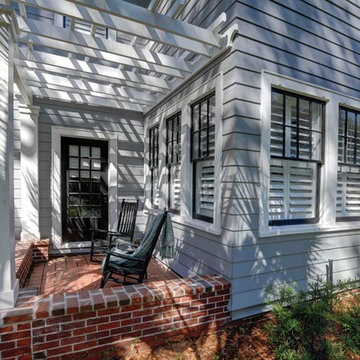
For this project the house itself and the garage are the only original features on the property. In the front yard we created massive curb appeal by adding a new brick driveway, framed by lighted brick columns, with an offset parking space. A brick retaining wall and walkway lead visitors to the front door, while a low brick wall and crisp white pergola enhance a previous underutilized patio. Landscaping, sod, and lighting frame the house without distracting from its character.
In the back yard the driveway leads to an updated garage which received a new brick floor and air conditioning. The back of the house changed drastically with the seamless addition of a covered patio framed on one side by a trellis with inset stained glass opposite a brick fireplace. The live-edge cypress mantel provides the perfect place for decor. The travertine patio steps down to a rectangular pool, which features a swim jet and linear glass waterline tile. Again, the space includes all new landscaping, sod, and lighting to extend enjoyment of the space after dusk.
Photo by Craig O'Neal
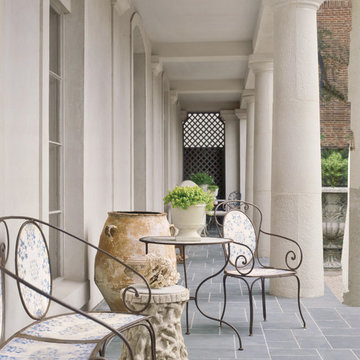
Photo: Veranda | Tria Giovan
Свежая идея для дизайна: пергола на веранде среднего размера на переднем дворе в классическом стиле с покрытием из каменной брусчатки - отличное фото интерьера
Свежая идея для дизайна: пергола на веранде среднего размера на переднем дворе в классическом стиле с покрытием из каменной брусчатки - отличное фото интерьера
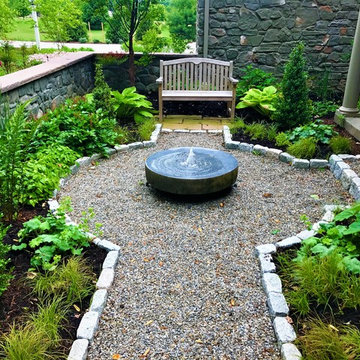
A flagstone patio and natural stone seat wall lead to a larger space including a pavilion and outdoor kitchen.
Идея дизайна: маленькая пергола на веранде на переднем дворе в классическом стиле с покрытием из каменной брусчатки для на участке и в саду
Идея дизайна: маленькая пергола на веранде на переднем дворе в классическом стиле с покрытием из каменной брусчатки для на участке и в саду
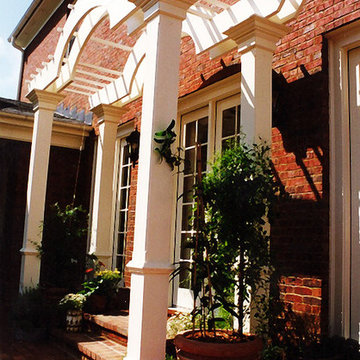
На фото: пергола на веранде среднего размера на заднем дворе в классическом стиле с мощением клинкерной брусчаткой с
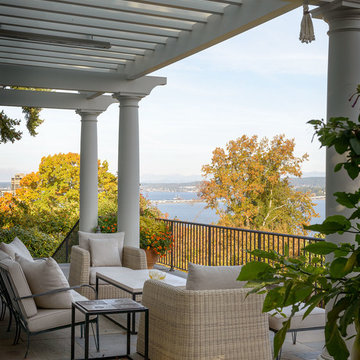
Design Architect: Stephen Sullivan, AIA Architect of Record: Stephen Sullivan Designs Project Team: Andrea Ermolli (project architect), Freya Johnson Interior Designer: Jeffrey Bilhuber Contractor: Schuchart Dow Landscape Architect: Withey Price Photographer: Aaron Leitz
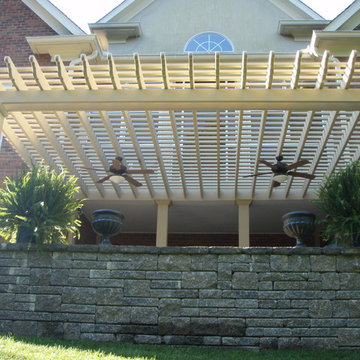
На фото: большая пергола на веранде на заднем дворе в классическом стиле с покрытием из каменной брусчатки
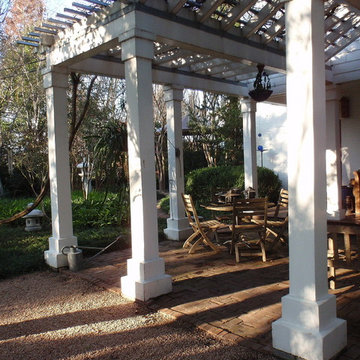
Arbor extension of exiting porch with view of the alley of the planets.
Home and Gardens were featured in Traditional Home 2001 magazine written by Elvin McDonald.
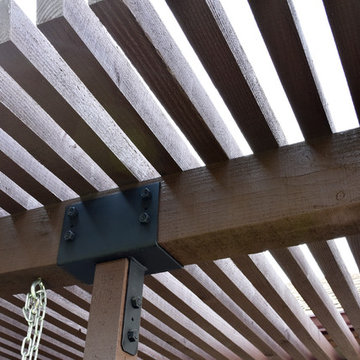
Douglas fir construction with a solid stain, and quality craftsmanship make this pergola the focal point of the house.
Photo: Jessica Abler, Los Angeles, CA
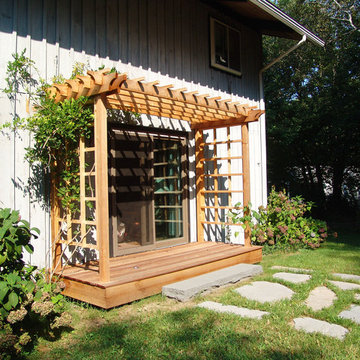
Landscape renovations included a custom cedar pergola and trellis, blue stone patio, custom cedar split rail fence flagstone and stepping stone walkway. Designed and photo by: Bradford Associates Landscape Architects
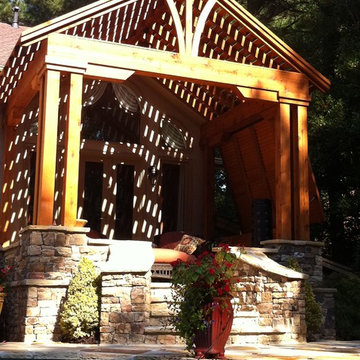
Master Bedroom Porch and Patio
Пример оригинального дизайна: пергола на веранде среднего размера на заднем дворе в классическом стиле с покрытием из каменной брусчатки
Пример оригинального дизайна: пергола на веранде среднего размера на заднем дворе в классическом стиле с покрытием из каменной брусчатки
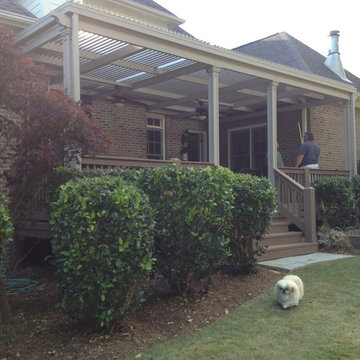
The covered space is 26' wide x 16' projection with gutter system for capturing rain water and connecting downspouts to under home piping to avoid rain water in yard.
The awning cover opens and closes with a handheld remote. When closed it protects your patio from rain, heat, and UV radiation. When open it allows warming sunshine onto deck and into home during cooler months. The homeowner loves to open louvered patio cover when the sun moves to front of home in afternoon. This allows light back into home, but not direct heat and sun glare. A traditional shingle roof would permanently block sunlight and solar energy into home and make the space dark. Only the American Louvered Roof Patio Cover allows such flexibility to have sun when you want it and shade when you need it. At night a starry sky can be enjoyed as well. When opened it's like not having any cover at all.
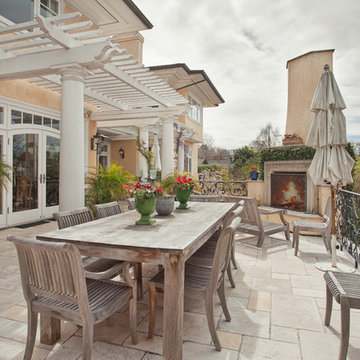
Photo by kee-sites
На фото: большая пергола на веранде на заднем дворе в классическом стиле с местом для костра и покрытием из каменной брусчатки
На фото: большая пергола на веранде на заднем дворе в классическом стиле с местом для костра и покрытием из каменной брусчатки
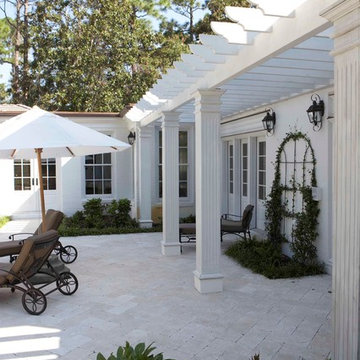
Пример оригинального дизайна: большая пергола на веранде на заднем дворе в классическом стиле с покрытием из каменной брусчатки
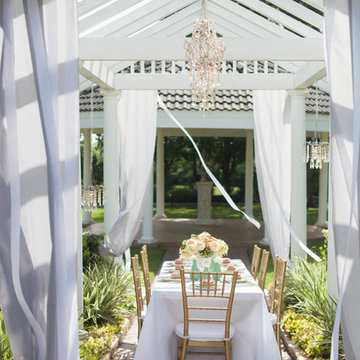
Create a romantic scene st your outdoor dining table for the perfect soiree.
Пример оригинального дизайна: большая пергола на веранде на заднем дворе в классическом стиле с мощением клинкерной брусчаткой
Пример оригинального дизайна: большая пергола на веранде на заднем дворе в классическом стиле с мощением клинкерной брусчаткой
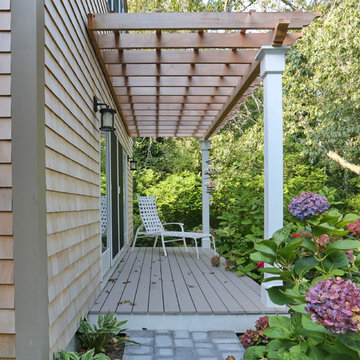
Photo Credits: OnSite Studios
Свежая идея для дизайна: маленькая пергола на веранде на боковом дворе в классическом стиле с настилом для на участке и в саду - отличное фото интерьера
Свежая идея для дизайна: маленькая пергола на веранде на боковом дворе в классическом стиле с настилом для на участке и в саду - отличное фото интерьера
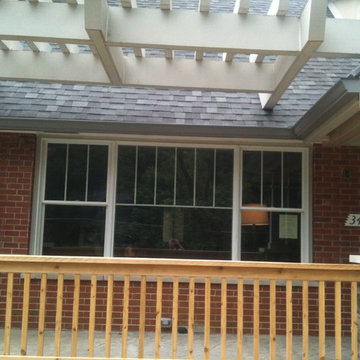
Свежая идея для дизайна: пергола на веранде среднего размера на переднем дворе в классическом стиле с покрытием из каменной брусчатки - отличное фото интерьера
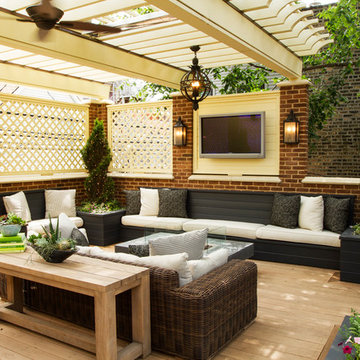
Landscape Architect: Chalet
Architect: Burns and Beyerl
Developer: Middlefork Development LLC
Свежая идея для дизайна: большая пергола на веранде на заднем дворе в классическом стиле с местом для костра и настилом - отличное фото интерьера
Свежая идея для дизайна: большая пергола на веранде на заднем дворе в классическом стиле с местом для костра и настилом - отличное фото интерьера
Фото: пергола на веранде в классическом стиле
1