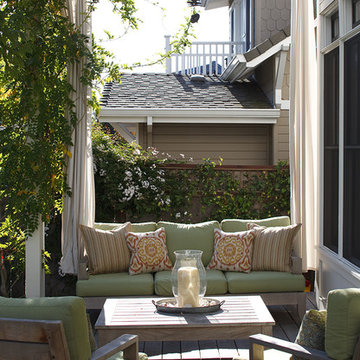Фото: пергола на веранде с козырьком
Сортировать:
Бюджет
Сортировать:Популярное за сегодня
1 - 20 из 2 399 фото
1 из 3
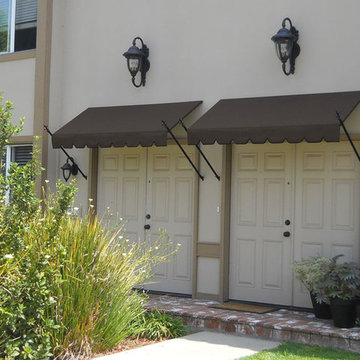
На фото: маленькая веранда на переднем дворе в средиземноморском стиле с козырьком для на участке и в саду
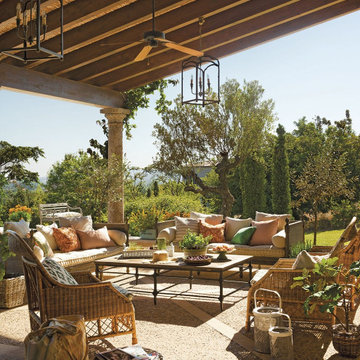
Пример оригинального дизайна: пергола на веранде на заднем дворе в стиле кантри с покрытием из каменной брусчатки

This modern home, near Cedar Lake, built in 1900, was originally a corner store. A massive conversion transformed the home into a spacious, multi-level residence in the 1990’s.
However, the home’s lot was unusually steep and overgrown with vegetation. In addition, there were concerns about soil erosion and water intrusion to the house. The homeowners wanted to resolve these issues and create a much more useable outdoor area for family and pets.
Castle, in conjunction with Field Outdoor Spaces, designed and built a large deck area in the back yard of the home, which includes a detached screen porch and a bar & grill area under a cedar pergola.
The previous, small deck was demolished and the sliding door replaced with a window. A new glass sliding door was inserted along a perpendicular wall to connect the home’s interior kitchen to the backyard oasis.
The screen house doors are made from six custom screen panels, attached to a top mount, soft-close track. Inside the screen porch, a patio heater allows the family to enjoy this space much of the year.
Concrete was the material chosen for the outdoor countertops, to ensure it lasts several years in Minnesota’s always-changing climate.
Trex decking was used throughout, along with red cedar porch, pergola and privacy lattice detailing.
The front entry of the home was also updated to include a large, open porch with access to the newly landscaped yard. Cable railings from Loftus Iron add to the contemporary style of the home, including a gate feature at the top of the front steps to contain the family pets when they’re let out into the yard.
Tour this project in person, September 28 – 29, during the 2019 Castle Home Tour!
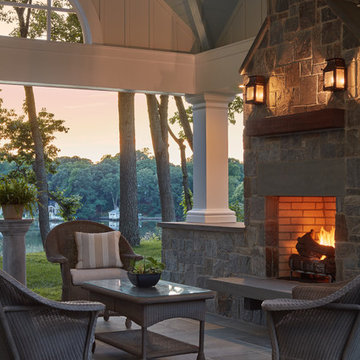
Стильный дизайн: пергола на веранде среднего размера на заднем дворе в морском стиле с уличным камином и покрытием из каменной брусчатки - последний тренд

This Cape Cod house on Hyannis Harbor was designed to capture the views of the harbor. Coastal design elements such as ship lap, compass tile, and muted coastal colors come together to create an ocean feel.
Photography: Joyelle West
Designer: Christine Granfield
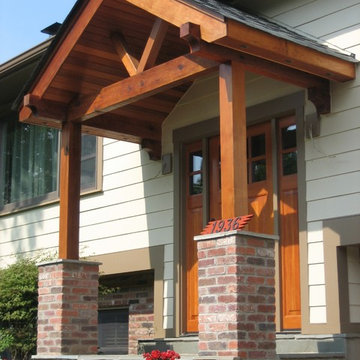
Идея дизайна: пергола на веранде среднего размера на переднем дворе в стиле кантри с покрытием из плитки

Cantilevered cypress deck floor with floating concrete steps on this pavilion deck. Brandon Pass architect
Sitework Studios
Свежая идея для дизайна: большая пергола на веранде на переднем дворе в стиле ретро с покрытием из бетонных плит и растениями в контейнерах - отличное фото интерьера
Свежая идея для дизайна: большая пергола на веранде на переднем дворе в стиле ретро с покрытием из бетонных плит и растениями в контейнерах - отличное фото интерьера
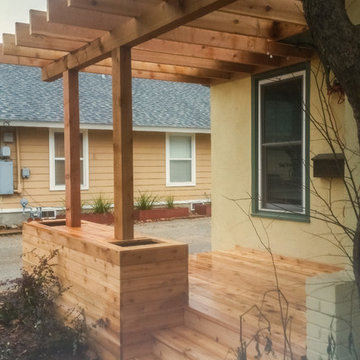
Matrix Concepts LLC
Стильный дизайн: пергола на веранде на переднем дворе в стиле модернизм - последний тренд
Стильный дизайн: пергола на веранде на переднем дворе в стиле модернизм - последний тренд
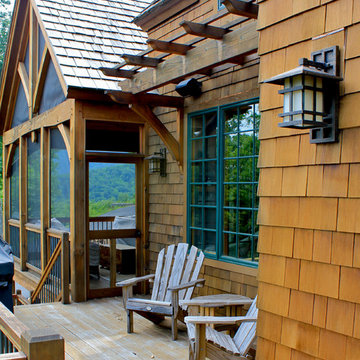
Sitting atop a mountain, this Timberpeg timber frame vacation retreat offers rustic elegance with shingle-sided splendor, warm rich colors and textures, and natural quality materials.sc
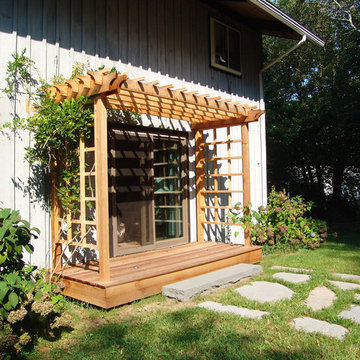
The new pergola and deck make a welcoming back entry.
На фото: маленькая пергола на веранде на заднем дворе в классическом стиле с настилом для на участке и в саду
На фото: маленькая пергола на веранде на заднем дворе в классическом стиле с настилом для на участке и в саду
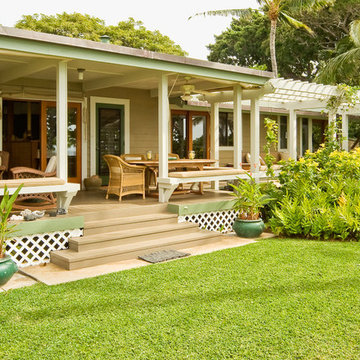
Collection of homes depicting designs of “Hawaiian Cottage Style”
Photography by Pablo McLoud
Waipio Mauka Cottage – Stylish Classic Beach Cottage – Colorful Retro Beach Cottage – Kukio Guest Cottage
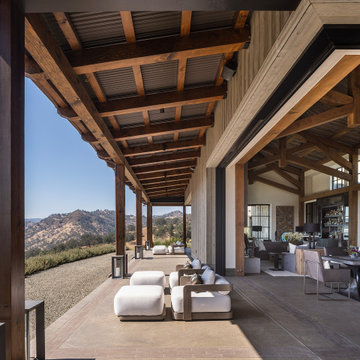
Свежая идея для дизайна: большая веранда на заднем дворе в стиле кантри с летней кухней, покрытием из декоративного бетона, козырьком и деревянными перилами - отличное фото интерьера
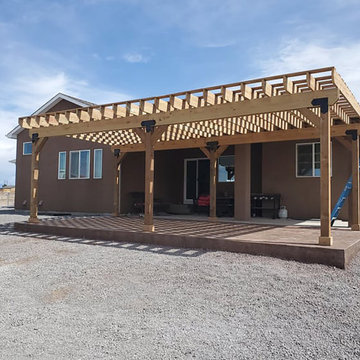
Свежая идея для дизайна: большая пергола на веранде на заднем дворе в стиле кантри с деревянными перилами - отличное фото интерьера
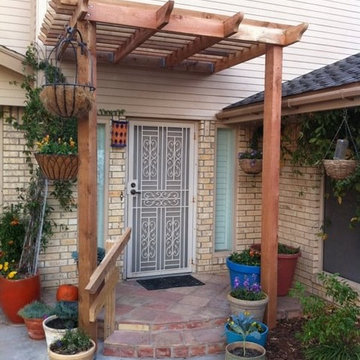
Источник вдохновения для домашнего уюта: пергола на веранде среднего размера на переднем дворе в классическом стиле
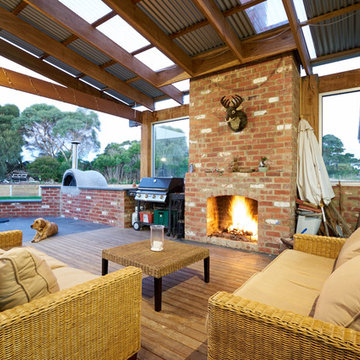
The combination of recycled brick, timber and steel, fireplace and furnishings in the outdoor entertainment area combine to create a homely, earthy country but light-f filled living space.
Photographer: Brett Holmberg
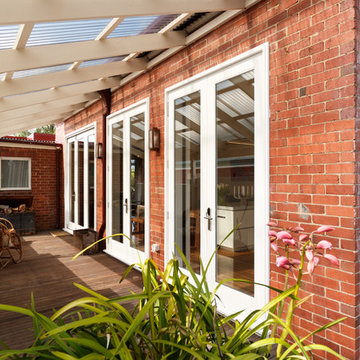
Peter Mathew
Идея дизайна: маленькая пергола на веранде на боковом дворе в классическом стиле с крыльцом с защитной сеткой и настилом для на участке и в саду
Идея дизайна: маленькая пергола на веранде на боковом дворе в классическом стиле с крыльцом с защитной сеткой и настилом для на участке и в саду
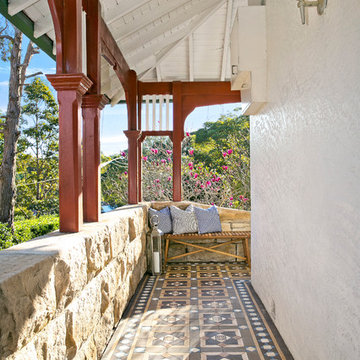
Expressing the timeless original charm of circa 1900s, its generous central living with stained-glass timber windows is a stunning feature.
Generous size bedrooms with front porch access, soaring ceilings, gracious arched hallway and deep skirting.
Vast rear enclosed area offers a superb forum for entertaining. Cosy sunroom/5th bedroom enjoys a light-filled dual aspect. Wraparound sandstone porch, level and leafy backyard.
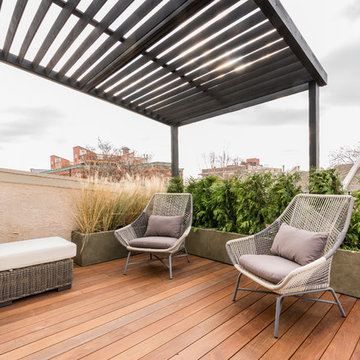
Photo: Jaime Alverez
Outdoor space designed and build by DIGS.com philadelphia
Свежая идея для дизайна: маленькая пергола на веранде на заднем дворе в стиле неоклассика (современная классика) с растениями в контейнерах и настилом для на участке и в саду - отличное фото интерьера
Свежая идея для дизайна: маленькая пергола на веранде на заднем дворе в стиле неоклассика (современная классика) с растениями в контейнерах и настилом для на участке и в саду - отличное фото интерьера
Фото: пергола на веранде с козырьком
1

