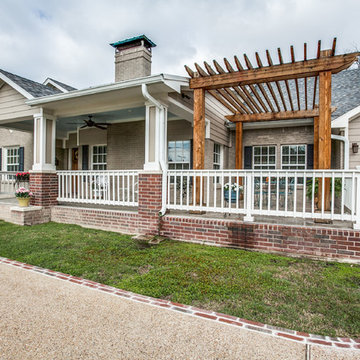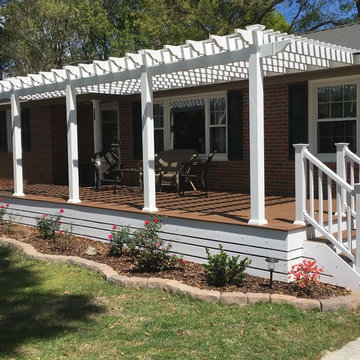Фото: большая пергола на веранде
Сортировать:
Бюджет
Сортировать:Популярное за сегодня
1 - 20 из 380 фото
1 из 3

This modern home, near Cedar Lake, built in 1900, was originally a corner store. A massive conversion transformed the home into a spacious, multi-level residence in the 1990’s.
However, the home’s lot was unusually steep and overgrown with vegetation. In addition, there were concerns about soil erosion and water intrusion to the house. The homeowners wanted to resolve these issues and create a much more useable outdoor area for family and pets.
Castle, in conjunction with Field Outdoor Spaces, designed and built a large deck area in the back yard of the home, which includes a detached screen porch and a bar & grill area under a cedar pergola.
The previous, small deck was demolished and the sliding door replaced with a window. A new glass sliding door was inserted along a perpendicular wall to connect the home’s interior kitchen to the backyard oasis.
The screen house doors are made from six custom screen panels, attached to a top mount, soft-close track. Inside the screen porch, a patio heater allows the family to enjoy this space much of the year.
Concrete was the material chosen for the outdoor countertops, to ensure it lasts several years in Minnesota’s always-changing climate.
Trex decking was used throughout, along with red cedar porch, pergola and privacy lattice detailing.
The front entry of the home was also updated to include a large, open porch with access to the newly landscaped yard. Cable railings from Loftus Iron add to the contemporary style of the home, including a gate feature at the top of the front steps to contain the family pets when they’re let out into the yard.
Tour this project in person, September 28 – 29, during the 2019 Castle Home Tour!

Cantilevered cypress deck floor with floating concrete steps on this pavilion deck. Brandon Pass architect
Sitework Studios
Свежая идея для дизайна: большая пергола на веранде на переднем дворе в стиле ретро с покрытием из бетонных плит и растениями в контейнерах - отличное фото интерьера
Свежая идея для дизайна: большая пергола на веранде на переднем дворе в стиле ретро с покрытием из бетонных плит и растениями в контейнерах - отличное фото интерьера
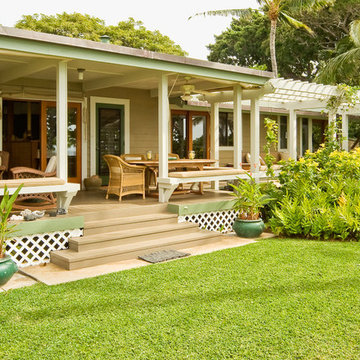
Collection of homes depicting designs of “Hawaiian Cottage Style”
Photography by Pablo McLoud
Waipio Mauka Cottage – Stylish Classic Beach Cottage – Colorful Retro Beach Cottage – Kukio Guest Cottage
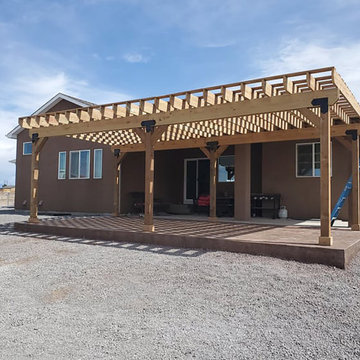
Свежая идея для дизайна: большая пергола на веранде на заднем дворе в стиле кантри с деревянными перилами - отличное фото интерьера
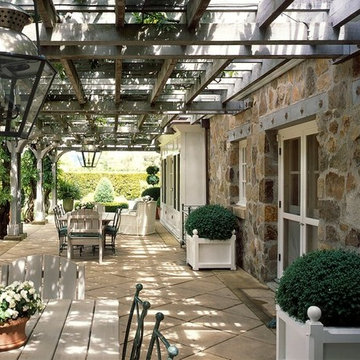
Trellis at the main house. Photographer: Steven Brooke
Пример оригинального дизайна: большая пергола на веранде на заднем дворе в классическом стиле с покрытием из плитки
Пример оригинального дизайна: большая пергола на веранде на заднем дворе в классическом стиле с покрытием из плитки
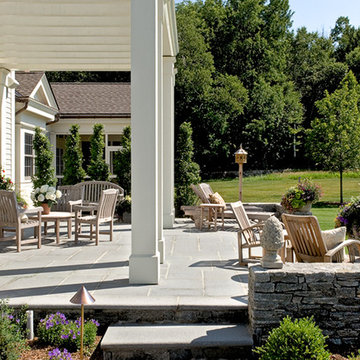
Rob Karosis
Свежая идея для дизайна: большая пергола на веранде на переднем дворе в классическом стиле с покрытием из бетонных плит - отличное фото интерьера
Свежая идея для дизайна: большая пергола на веранде на переднем дворе в классическом стиле с покрытием из бетонных плит - отличное фото интерьера
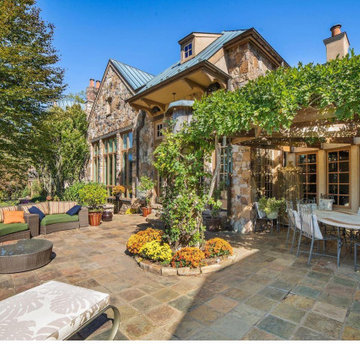
На фото: большая пергола на веранде на заднем дворе в стиле кантри с обшитым цоколем и покрытием из каменной брусчатки с
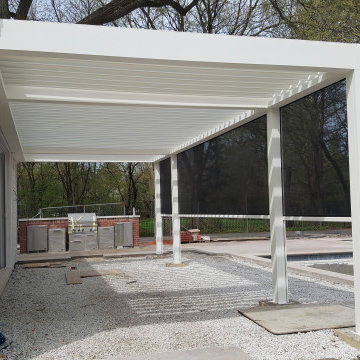
Tilt the roof blades per your preference, at the touch of a button, integrate side elements such as zipshades, sliding panels, to protect from sun, bugs and rain, and make your outdoor another indoor space!
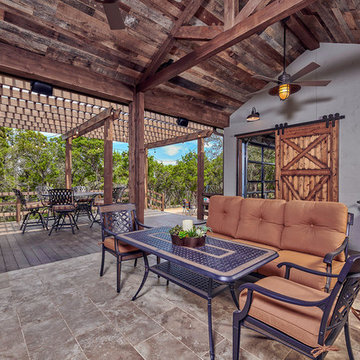
Features to the cabana include reclaimed wood ceiling, a-frame ceiling, wood tile floor, garage doors and sliding barn doors.
Свежая идея для дизайна: большая пергола на веранде на переднем дворе в стиле кантри с местом для костра и покрытием из плитки - отличное фото интерьера
Свежая идея для дизайна: большая пергола на веранде на переднем дворе в стиле кантри с местом для костра и покрытием из плитки - отличное фото интерьера
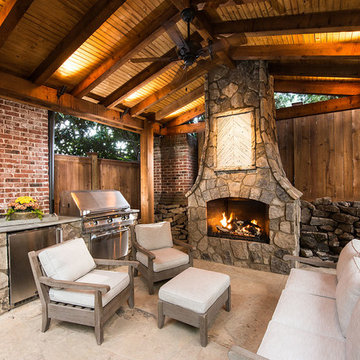
This is one of our most recent all inclusive hardscape and landscape projects completed for wonderful clients in Sandy Springs / North Atlanta, GA.
Project consisted of completely stripping backyard and creating a clean pallet for new stone and boulder retaining walls, a firepit and stone masonry bench seating area, an amazing flagstone patio area which also included an outdoor stone kitchen and custom chimney along with a cedar pavilion. Stone and pebble pathways with incredible night lighting. Landscape included an incredible array of plant and tree species , new sod and irrigation and potted plant installations.
Our professional photos will display this project much better than words can.
Contact us for your next hardscape, masonry and landscape project. Allow us to create your place of peace and outdoor oasis!
http://www.arnoldmasonryandlandscape.com/
All photos and project and property of ARNOLD Masonry and Landscape. All rights reserved ©
Mark Najjar- All Rights Reserved ARNOLD Masonry and Landscape ©
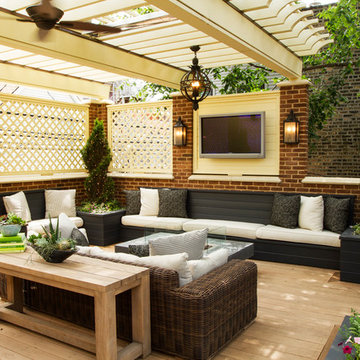
Landscape Architect: Chalet
Architect: Burns and Beyerl
Developer: Middlefork Development LLC
Свежая идея для дизайна: большая пергола на веранде на заднем дворе в классическом стиле с местом для костра и настилом - отличное фото интерьера
Свежая идея для дизайна: большая пергола на веранде на заднем дворе в классическом стиле с местом для костра и настилом - отличное фото интерьера
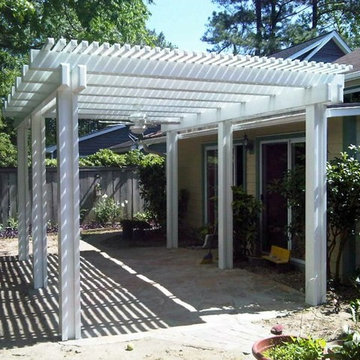
This pergola is free standing because we were unable to attach to the house. We always want to give customers the results that they want, here we had to adjust for design purpose but still an amazing product. All of the pergola materials are aluminum embossed to appear as painted wood.
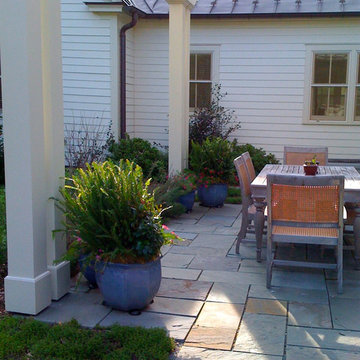
copyright 2015 Virginia Rockwell
Свежая идея для дизайна: большая веранда на заднем дворе в классическом стиле с покрытием из каменной брусчатки - отличное фото интерьера
Свежая идея для дизайна: большая веранда на заднем дворе в классическом стиле с покрытием из каменной брусчатки - отличное фото интерьера
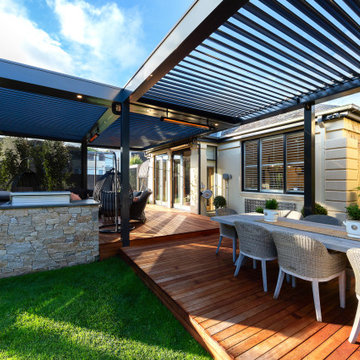
Ultimate Louvre Verandah over deck with fireplace, blinds, heating and dining area all designed to take in the surrounding landscaped area
На фото: большая пергола на веранде на заднем дворе в современном стиле с уличным камином и настилом с
На фото: большая пергола на веранде на заднем дворе в современном стиле с уличным камином и настилом с
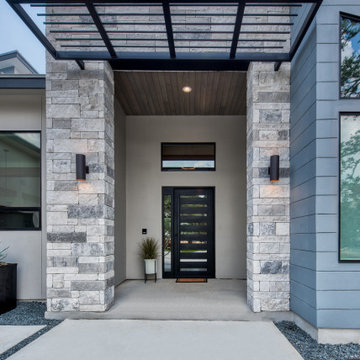
Пример оригинального дизайна: большая пергола на веранде на переднем дворе в стиле модернизм с покрытием из бетонных плит
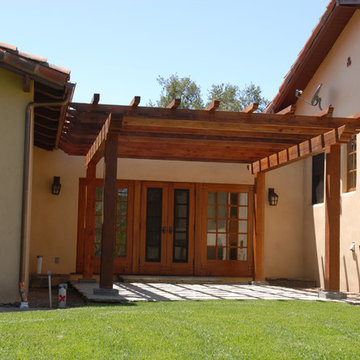
Location: Los Alamos, CA // Type: New Construction
--
Photos by Erling Pohls
Источник вдохновения для домашнего уюта: большая пергола на веранде на боковом дворе в средиземноморском стиле
Источник вдохновения для домашнего уюта: большая пергола на веранде на боковом дворе в средиземноморском стиле
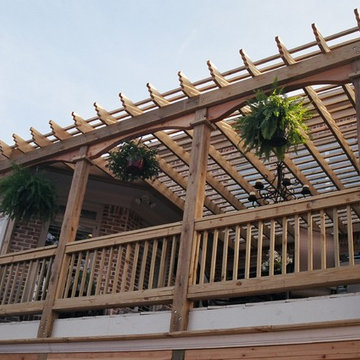
Jeannette Brown
Стильный дизайн: большая пергола на веранде на заднем дворе в средиземноморском стиле - последний тренд
Стильный дизайн: большая пергола на веранде на заднем дворе в средиземноморском стиле - последний тренд
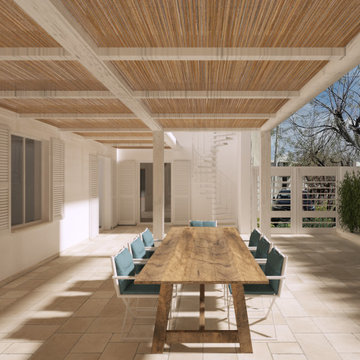
На фото: большая пергола на веранде на переднем дворе в средиземноморском стиле с покрытием из каменной брусчатки
Фото: большая пергола на веранде
1
