Фото: веранда среднего размера
Сортировать:
Бюджет
Сортировать:Популярное за сегодня
1 - 20 из 15 746 фото
1 из 2

Custom outdoor Screen Porch with Scandinavian accents, teak dining table, woven dining chairs, and custom outdoor living furniture
Пример оригинального дизайна: веранда среднего размера на заднем дворе в стиле рустика с покрытием из плитки и навесом
Пример оригинального дизайна: веранда среднего размера на заднем дворе в стиле рустика с покрытием из плитки и навесом
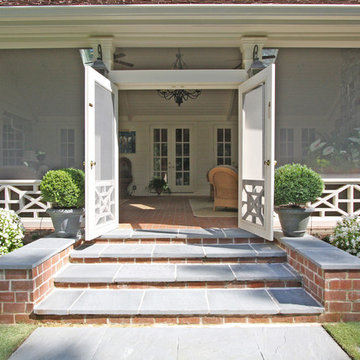
T&T Photos
Свежая идея для дизайна: веранда среднего размера на заднем дворе в классическом стиле с мощением клинкерной брусчаткой и навесом - отличное фото интерьера
Свежая идея для дизайна: веранда среднего размера на заднем дворе в классическом стиле с мощением клинкерной брусчаткой и навесом - отличное фото интерьера
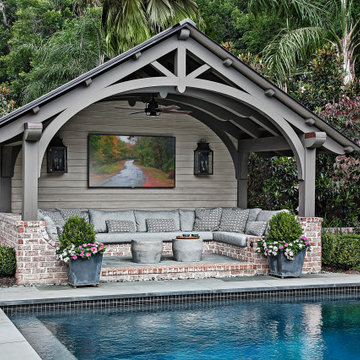
Custom heavy timber framed pool pavilion set at end of swimming pool. The base of the pavilion is a contoured brick bench with custom upholstered cushions & pillows. The roof structure is arched, load bearing timber trusses. The back wall holds a large television & customized copper lanterns.

Scott Amundson Photography
На фото: веранда среднего размера на заднем дворе в стиле неоклассика (современная классика) с местом для костра, покрытием из каменной брусчатки и навесом
На фото: веранда среднего размера на заднем дворе в стиле неоклассика (современная классика) с местом для костра, покрытием из каменной брусчатки и навесом

Builder: Falcon Custom Homes
Interior Designer: Mary Burns - Gallery
Photographer: Mike Buck
A perfectly proportioned story and a half cottage, the Farfield is full of traditional details and charm. The front is composed of matching board and batten gables flanking a covered porch featuring square columns with pegged capitols. A tour of the rear façade reveals an asymmetrical elevation with a tall living room gable anchoring the right and a low retractable-screened porch to the left.
Inside, the front foyer opens up to a wide staircase clad in horizontal boards for a more modern feel. To the left, and through a short hall, is a study with private access to the main levels public bathroom. Further back a corridor, framed on one side by the living rooms stone fireplace, connects the master suite to the rest of the house. Entrance to the living room can be gained through a pair of openings flanking the stone fireplace, or via the open concept kitchen/dining room. Neutral grey cabinets featuring a modern take on a recessed panel look, line the perimeter of the kitchen, framing the elongated kitchen island. Twelve leather wrapped chairs provide enough seating for a large family, or gathering of friends. Anchoring the rear of the main level is the screened in porch framed by square columns that match the style of those found at the front porch. Upstairs, there are a total of four separate sleeping chambers. The two bedrooms above the master suite share a bathroom, while the third bedroom to the rear features its own en suite. The fourth is a large bunkroom above the homes two-stall garage large enough to host an abundance of guests.
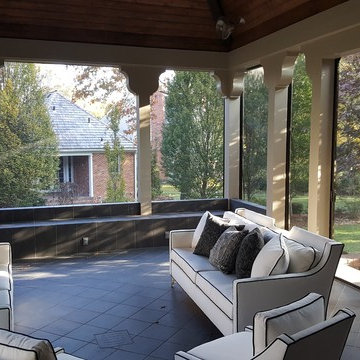
Ideal indoor-outdoor living on Kansas City's premiere golf course, brought to you by ScreenWarehouseUSA and Phantom Screens
Идея дизайна: веранда среднего размера на заднем дворе в современном стиле с крыльцом с защитной сеткой, покрытием из плитки и навесом
Идея дизайна: веранда среднего размера на заднем дворе в современном стиле с крыльцом с защитной сеткой, покрытием из плитки и навесом
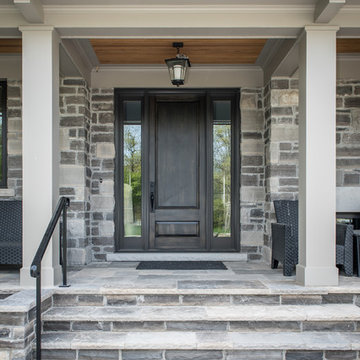
Свежая идея для дизайна: веранда среднего размера на переднем дворе в стиле неоклассика (современная классика) с покрытием из каменной брусчатки и навесом - отличное фото интерьера
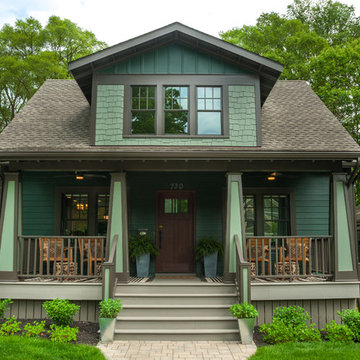
A major television network purchased a 1925 Craftsman-style bungalow in Ann Arbor, Michigan, to renovate into the prize for a televised giveaway. The network sought out Studio Z to re-imagine the 900-square-foot house into a modern, livable home that could remain timeless as the homeowner’s lifestyle needs evolved. Located in the historic Water Hill neighborhood within a few blocks of downtown Ann Arbor and the University of Michigan, the home’s walkability was a huge draw. The end result, at approximately 1,500 square feet, feels more spacious than its size suggests.
Contractor: Maven Development
Photo: Emily Rose Imagery

Свежая идея для дизайна: веранда среднего размера на заднем дворе в стиле кантри с крыльцом с защитной сеткой, мощением клинкерной брусчаткой и навесом - отличное фото интерьера
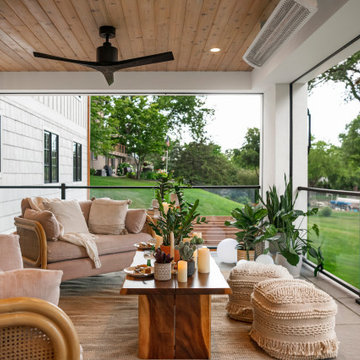
Пример оригинального дизайна: пергола на веранде среднего размера на заднем дворе в средиземноморском стиле с крыльцом с защитной сеткой, покрытием из каменной брусчатки и перилами из смешанных материалов

Photo by Ryan Davis of CG&S
Идея дизайна: веранда среднего размера на заднем дворе в современном стиле с крыльцом с защитной сеткой, навесом и металлическими перилами
Идея дизайна: веранда среднего размера на заднем дворе в современном стиле с крыльцом с защитной сеткой, навесом и металлическими перилами

Enhancing a home’s exterior curb appeal doesn’t need to be a daunting task. With some simple design refinements and creative use of materials we transformed this tired 1950’s style colonial with second floor overhang into a classic east coast inspired gem. Design enhancements include the following:
• Replaced damaged vinyl siding with new LP SmartSide, lap siding and trim
• Added additional layers of trim board to give windows and trim additional dimension
• Applied a multi-layered banding treatment to the base of the second-floor overhang to create better balance and separation between the two levels of the house
• Extended the lower-level window boxes for visual interest and mass
• Refined the entry porch by replacing the round columns with square appropriately scaled columns and trim detailing, removed the arched ceiling and increased the ceiling height to create a more expansive feel
• Painted the exterior brick façade in the same exterior white to connect architectural components. A soft blue-green was used to accent the front entry and shutters
• Carriage style doors replaced bland windowless aluminum doors
• Larger scale lantern style lighting was used throughout the exterior

Свежая идея для дизайна: веранда среднего размера на переднем дворе в классическом стиле с навесом - отличное фото интерьера
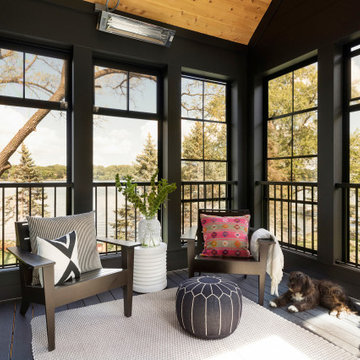
Sunroom with wood ceiling detail.
На фото: веранда среднего размера на заднем дворе в морском стиле с крыльцом с защитной сеткой и металлическими перилами
На фото: веранда среднего размера на заднем дворе в морском стиле с крыльцом с защитной сеткой и металлическими перилами

To avoid blocking views from interior spaces, this porch was set to the side of the kitchen. Telescoping sliding doors create a seamless connection between inside and out.
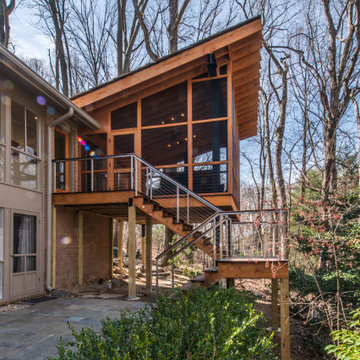
Rear screened porch with wood-burning fireplace and additional firewood storage within mantel.
Источник вдохновения для домашнего уюта: веранда среднего размера на заднем дворе в стиле модернизм с крыльцом с защитной сеткой, покрытием из каменной брусчатки и навесом
Источник вдохновения для домашнего уюта: веранда среднего размера на заднем дворе в стиле модернизм с крыльцом с защитной сеткой, покрытием из каменной брусчатки и навесом
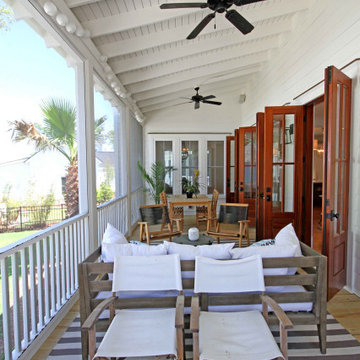
Идея дизайна: веранда среднего размера на заднем дворе в стиле неоклассика (современная классика) с настилом и навесом
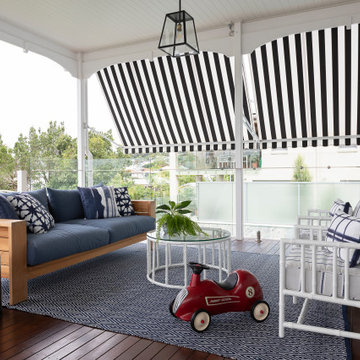
Straight off the dining area of the open plan Kitchen/Living/Dining we opted for a beautiful lounge setting. An outdoor rug and throw cushions create a cozy lounge room feel outdoors.
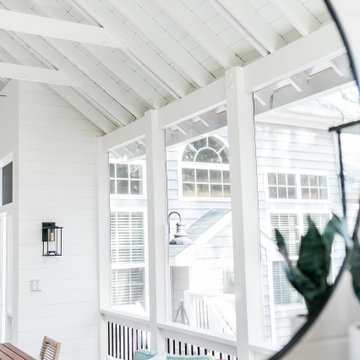
Custom outdoor Screen Porch with Scandinavian accents, mirror displaying amazing outdoor design details.
На фото: веранда среднего размера на заднем дворе в стиле рустика с крыльцом с защитной сеткой, покрытием из плитки и навесом
На фото: веранда среднего размера на заднем дворе в стиле рустика с крыльцом с защитной сеткой, покрытием из плитки и навесом
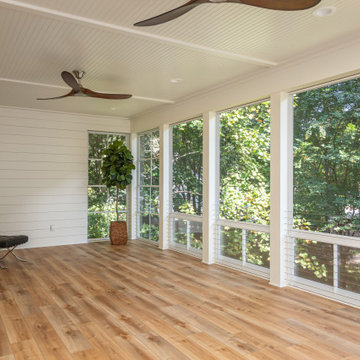
Open deck replaced with a 14' X 29' beautiful screened in, year round functional, porch. EZE Breeze window system installed, allowing for protection or air flow, depending on the weather. Coretec luxury vinyl flooring was chosen in the versatile shade of Manilla Oak. An additional 10' X 16' outside area deck was built for grilling and further seating.
Фото: веранда среднего размера
1