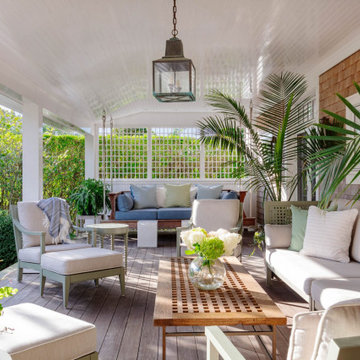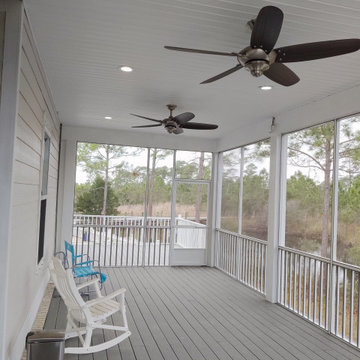Фото: серая веранда
Сортировать:
Бюджет
Сортировать:Популярное за сегодня
1 - 20 из 11 277 фото
1 из 2
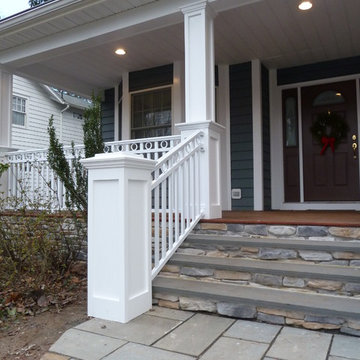
A&E Construction renovated this porch with new railings and posts as well as a bluestone walkway.
На фото: большая веранда на переднем дворе в классическом стиле с покрытием из каменной брусчатки
На фото: большая веранда на переднем дворе в классическом стиле с покрытием из каменной брусчатки

Donald Chapman, AIA,CMB
This unique project, located in Donalds, South Carolina began with the owners requesting three primary uses. First, it was have separate guest accommodations for family and friends when visiting their rural area. The desire to house and display collectible cars was the second goal. The owner’s passion of wine became the final feature incorporated into this multi use structure.
This Guest House – Collector Garage – Wine Cellar was designed and constructed to settle into the picturesque farm setting and be reminiscent of an old house that once stood in the pasture. The front porch invites you to sit in a rocker or swing while enjoying the surrounding views. As you step inside the red oak door, the stair to the right leads guests up to a 1150 SF of living space that utilizes varied widths of red oak flooring that was harvested from the property and installed by the owner. Guest accommodations feature two bedroom suites joined by a nicely appointed living and dining area as well as fully stocked kitchen to provide a self-sufficient stay.
Disguised behind two tone stained cement siding, cedar shutters and dark earth tones, the main level of the house features enough space for storing and displaying six of the owner’s automobiles. The collection is accented by natural light from the windows, painted wainscoting and trim while positioned on three toned speckled epoxy coated floors.
The third and final use is located underground behind a custom built 3” thick arched door. This climatically controlled 2500 bottle wine cellar is highlighted with custom designed and owner built white oak racking system that was again constructed utilizing trees that were harvested from the property in earlier years. Other features are stained concrete floors, tongue and grooved pine ceiling and parch coated red walls. All are accented by low voltage track lighting along with a hand forged wrought iron & glass chandelier that is positioned above a wormy chestnut tasting table. Three wooden generator wheels salvaged from a local building were installed and act as additional storage and display for wine as well as give a historical tie to the community, always prompting interesting conversations among the owner’s and their guests.
This all-electric Energy Star Certified project allowed the owner to capture all three desires into one environment… Three birds… one stone.
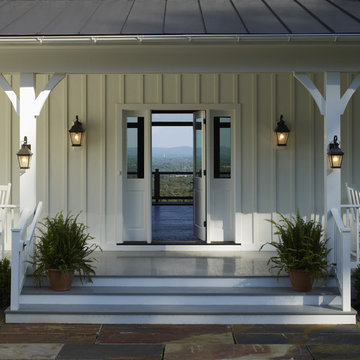
Photographer: Allen Russ from Hoachlander Davis Photography, LLC
Principal Architect: Steve Vanze, FAIA, LEED AP
Project Architect: Ellen Hatton, AIA
--
2008

Screened porch is 14'x20'. photos by Ryann Ford
На фото: веранда в классическом стиле с настилом, навесом и крыльцом с защитной сеткой с
На фото: веранда в классическом стиле с настилом, навесом и крыльцом с защитной сеткой с
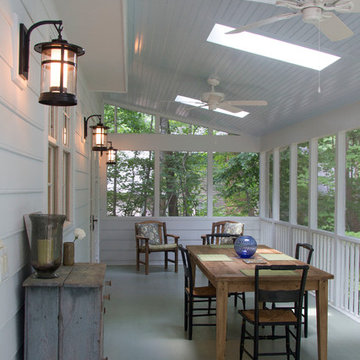
Marilyn Peryer Style House Copyright 2014
Стильный дизайн: большая веранда на заднем дворе в стиле неоклассика (современная классика) с крыльцом с защитной сеткой, настилом и навесом - последний тренд
Стильный дизайн: большая веранда на заднем дворе в стиле неоклассика (современная классика) с крыльцом с защитной сеткой, настилом и навесом - последний тренд
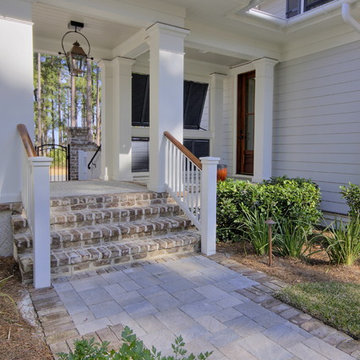
The old Savannah gray brick stairs allow access to the driveway and garden from the covered breezeway.
Идея дизайна: веранда среднего размера на заднем дворе в классическом стиле с навесом и покрытием из каменной брусчатки
Идея дизайна: веранда среднего размера на заднем дворе в классическом стиле с навесом и покрытием из каменной брусчатки

This new house is reminiscent of the farm type houses in the Napa Valley. Although the new house is a more sophisticated design, it still remains simple in plan and overall shape. At the front entrance an entry vestibule opens onto the Great Room with kitchen, dining and living areas. A media room, guest room and small bath are also on the ground floor. Pocketed lift and slide doors and windows provide large openings leading out to a trellis covered rear deck and steps down to a lawn and pool with views of the vineyards beyond.
The second floor includes a master bedroom and master bathroom with a covered porch, an exercise room, a laundry and two children’s bedrooms each with their own bathroom
Benjamin Dhong of Benjamin Dhong Interiors worked with the owner on colors, interior finishes such as tile, stone, flooring, countertops, decorative light fixtures, some cabinet design and furnishings
Photos by Adrian Gregorutti
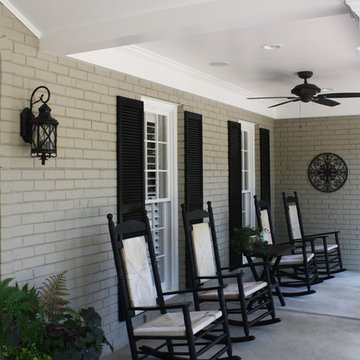
Built porch on front of brick home and painted brick.
На фото: веранда среднего размера на переднем дворе в классическом стиле с навесом и покрытием из бетонных плит
На фото: веранда среднего размера на переднем дворе в классическом стиле с навесом и покрытием из бетонных плит

Идея дизайна: большая веранда на переднем дворе в стиле неоклассика (современная классика) с колоннами, покрытием из бетонных плит, навесом и перилами из смешанных материалов
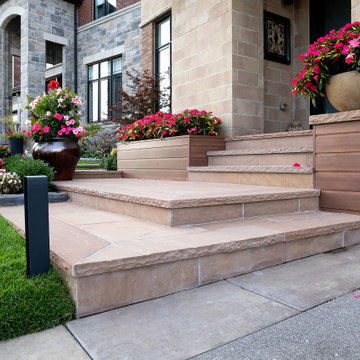
Refresh of the existing curb appeal that included resurfacing of existing concrete porch, landscaping, built-in planters, extension of porch canopy, addition of decorative fence and path to the back of the backyard.
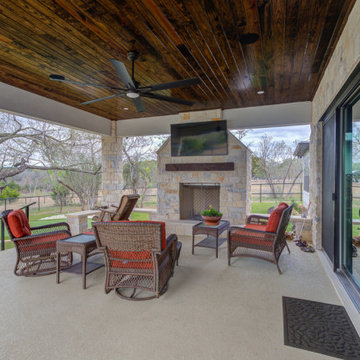
Свежая идея для дизайна: большая веранда на заднем дворе в стиле неоклассика (современная классика) с уличным камином, покрытием из бетонных плит, навесом и металлическими перилами - отличное фото интерьера

The Kelso's Porch is a stunning outdoor space designed for comfort and entertainment. It features a beautiful brick fireplace surround, creating a cozy atmosphere and a focal point for gatherings. Ceiling heaters are installed to ensure warmth during cooler days or evenings, allowing the porch to be enjoyed throughout the year. The porch is covered, providing protection from the elements and allowing for outdoor enjoyment even during inclement weather. An outdoor covered living space offers additional seating and lounging areas, perfect for relaxing or hosting guests. The porch is equipped with outdoor kitchen appliances, allowing for convenient outdoor cooking and entertaining. A round chandelier adds a touch of elegance and provides ambient lighting. Skylights bring in natural light and create an airy and bright atmosphere. The porch is furnished with comfortable wicker furniture, providing a cozy and stylish seating arrangement. The Kelso's Porch is a perfect retreat for enjoying the outdoors in comfort and style, whether it's for relaxing by the fireplace, cooking and dining al fresco, or simply enjoying the company of family and friends.

Custom outdoor Screen Porch with Scandinavian accents, teak dining table, woven dining chairs, and custom outdoor living furniture
Пример оригинального дизайна: веранда среднего размера на заднем дворе в стиле рустика с покрытием из плитки и навесом
Пример оригинального дизайна: веранда среднего размера на заднем дворе в стиле рустика с покрытием из плитки и навесом
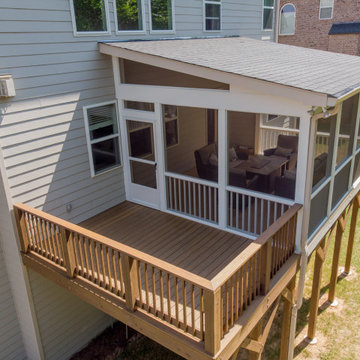
Screen porch with grilling deck.
На фото: маленькая веранда на заднем дворе в стиле неоклассика (современная классика) с крыльцом с защитной сеткой и навесом для на участке и в саду
На фото: маленькая веранда на заднем дворе в стиле неоклассика (современная классика) с крыльцом с защитной сеткой и навесом для на участке и в саду
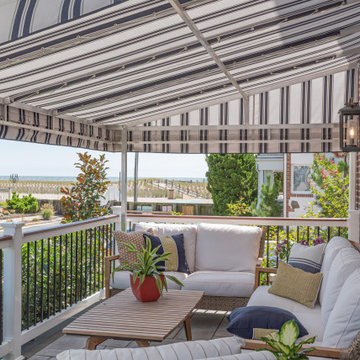
Front porch provides for a great view of the beach, ocean and people watching.
Идея дизайна: большая веранда на переднем дворе в морском стиле с покрытием из каменной брусчатки и козырьком
Идея дизайна: большая веранда на переднем дворе в морском стиле с покрытием из каменной брусчатки и козырьком
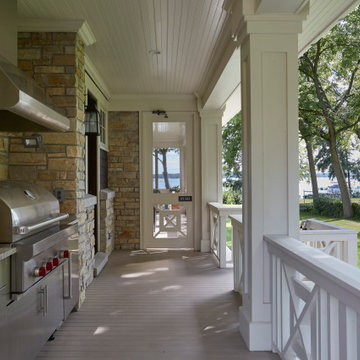
A generously sized side porch features a built-in grill with refrigeration.
Пример оригинального дизайна: большая веранда на боковом дворе в стиле кантри с летней кухней и навесом
Пример оригинального дизайна: большая веранда на боковом дворе в стиле кантри с летней кухней и навесом

Photo by Andrew Hyslop
На фото: маленькая веранда на заднем дворе в стиле неоклассика (современная классика) с настилом и навесом для на участке и в саду с
На фото: маленькая веранда на заднем дворе в стиле неоклассика (современная классика) с настилом и навесом для на участке и в саду с
Фото: серая веранда
1
