Фото: серая веранда на заднем дворе
Сортировать:
Бюджет
Сортировать:Популярное за сегодня
1 - 20 из 1 528 фото
1 из 3

Scott Amundson Photography
На фото: веранда среднего размера на заднем дворе в стиле неоклассика (современная классика) с местом для костра, покрытием из каменной брусчатки и навесом
На фото: веранда среднего размера на заднем дворе в стиле неоклассика (современная классика) с местом для костра, покрытием из каменной брусчатки и навесом
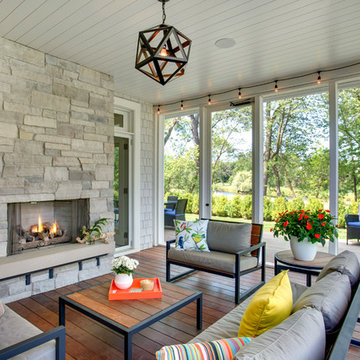
Идея дизайна: веранда на заднем дворе в стиле неоклассика (современная классика) с крыльцом с защитной сеткой, настилом и навесом

Custom outdoor Screen Porch with Scandinavian accents, teak dining table, woven dining chairs, and custom outdoor living furniture
Пример оригинального дизайна: веранда среднего размера на заднем дворе в стиле рустика с покрытием из плитки и навесом
Пример оригинального дизайна: веранда среднего размера на заднем дворе в стиле рустика с покрытием из плитки и навесом

Place architecture:design enlarged the existing home with an inviting over-sized screened-in porch, an adjacent outdoor terrace, and a small covered porch over the door to the mudroom.
These three additions accommodated the needs of the clients’ large family and their friends, and allowed for maximum usage three-quarters of the year. A design aesthetic with traditional trim was incorporated, while keeping the sight lines minimal to achieve maximum views of the outdoors.
©Tom Holdsworth

Photo by Andrew Hyslop
На фото: маленькая веранда на заднем дворе в стиле неоклассика (современная классика) с настилом и навесом для на участке и в саду с
На фото: маленькая веранда на заднем дворе в стиле неоклассика (современная классика) с настилом и навесом для на участке и в саду с

Источник вдохновения для домашнего уюта: веранда на заднем дворе в стиле неоклассика (современная классика) с покрытием из каменной брусчатки, навесом и зоной барбекю

www.farmerpaynearchitects.com
Источник вдохновения для домашнего уюта: веранда на заднем дворе в стиле кантри с крыльцом с защитной сеткой, покрытием из плитки и навесом
Источник вдохновения для домашнего уюта: веранда на заднем дворе в стиле кантри с крыльцом с защитной сеткой, покрытием из плитки и навесом

The glass doors leading from the Great Room to the screened porch can be folded to provide three large openings for the Southern breeze to travel through the home.
Photography: Garett + Carrie Buell of Studiobuell/ studiobuell.com
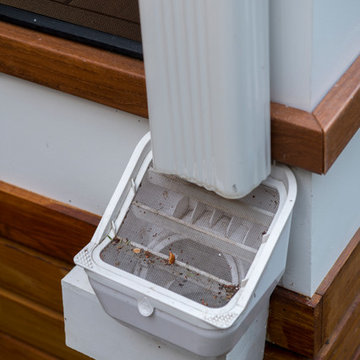
A unique drainage system redirects water from the hip roof to off the property via an innovative array of gutters and pipes. On this side of the porch, water flows from the side of the deck and underneath the decking itself through a PVC pipe. Metal mesh wiring prevents the drainage system from getting clogged.
Photo credit: Michael Ventura
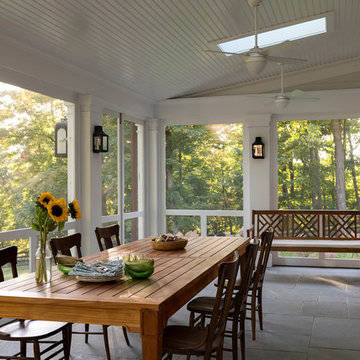
Rob Karosis: Photographer
Пример оригинального дизайна: большая веранда на заднем дворе в классическом стиле с крыльцом с защитной сеткой, покрытием из каменной брусчатки и навесом
Пример оригинального дизайна: большая веранда на заднем дворе в классическом стиле с крыльцом с защитной сеткой, покрытием из каменной брусчатки и навесом
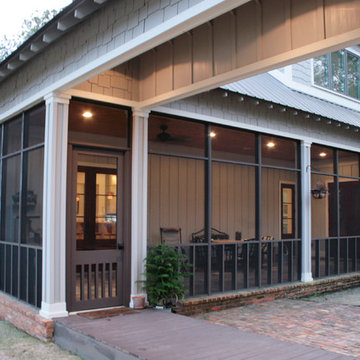
The one-acre lot had to have approximately 45 to 50 mature pine trees removed for the house and garage construction. The owners decided to mill the trees on the lot with the help of a local contractor who operates a portable saw mill that was brought to the site. 90% of the house interior trim as well as the the front and rear porch ceilings are from the mature pine trees cut down on the lot.
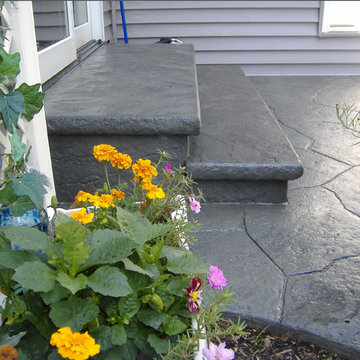
Источник вдохновения для домашнего уюта: маленькая веранда на заднем дворе в современном стиле с мощением тротуарной плиткой для на участке и в саду
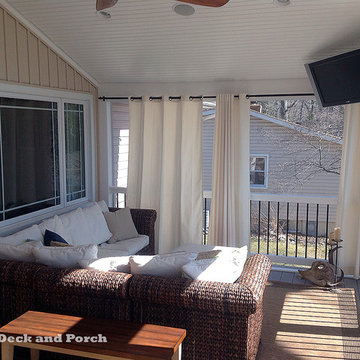
Screened porch with curtains for privacy.
HNH Deck and Porch
Свежая идея для дизайна: веранда на заднем дворе в классическом стиле с крыльцом с защитной сеткой - отличное фото интерьера
Свежая идея для дизайна: веранда на заднем дворе в классическом стиле с крыльцом с защитной сеткой - отличное фото интерьера
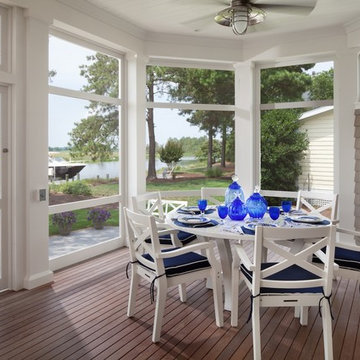
Morgan Howarth
На фото: веранда среднего размера на заднем дворе в морском стиле с настилом, крыльцом с защитной сеткой и навесом
На фото: веранда среднего размера на заднем дворе в морском стиле с настилом, крыльцом с защитной сеткой и навесом

Loggia with outdoor dining area and grill center. Oak Beams and tongue and groove ceiling with bluestone patio.
Winner of Best of Houzz 2015 Richmond Metro for Porch
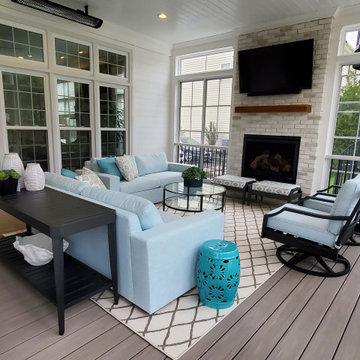
This 3-Season Room addition to my client's house is the perfect extension of their interior. A fresh and bright palette brings the outside in, giving this family of 4 a space they can relax in after a day at the pool, or gather with friends for a cocktail in front of the fireplace.
And no! Your eyes are not deceiving you, we did seaglass fabric on the upholstery for a fun pop of color! The warm gray floors, white walls, and white washed fireplace is a great neutral base to design around, but desperately calls for a little color.

Nestled on 90 acres of peaceful prairie land, this modern rustic home blends indoor and outdoor spaces with natural stone materials and long, beautiful views. Featuring ORIJIN STONE's Westley™ Limestone veneer on both the interior and exterior, as well as our Tupelo™ Limestone interior tile, pool and patio paving.
Architecture: Rehkamp Larson Architects Inc
Builder: Hagstrom Builders
Landscape Architecture: Savanna Designs, Inc
Landscape Install: Landscape Renovations MN
Masonry: Merlin Goble Masonry Inc
Interior Tile Installation: Diamond Edge Tile
Interior Design: Martin Patrick 3
Photography: Scott Amundson Photography
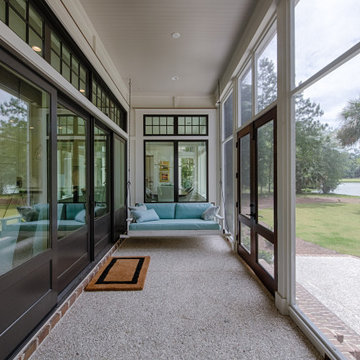
Screened back porch with bed swing, tabby floor, and 12-ft sliding doors that open to the living room.
На фото: веранда на заднем дворе с крыльцом с защитной сеткой, покрытием из бетонных плит и навесом
На фото: веранда на заднем дворе с крыльцом с защитной сеткой, покрытием из бетонных плит и навесом

View of an outdoor cooking space custom designed & fabricated of raw steel & reclaimed wood. The motorized awning door concealing a large outdoor television in the vent hood is shown open. The cabinetry includes a built-in ice chest.
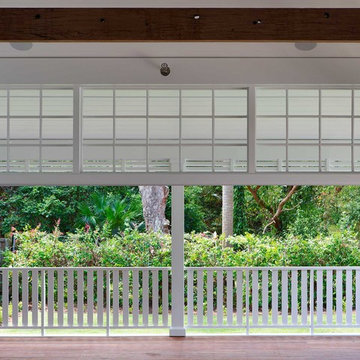
Hamptons style beach house by Stritt Design and Construction. Expansive entertainer's verandah with custom timber louvre and balustrade detail.
Стильный дизайн: большая веранда на заднем дворе в морском стиле с летней кухней, настилом и навесом - последний тренд
Стильный дизайн: большая веранда на заднем дворе в морском стиле с летней кухней, настилом и навесом - последний тренд
Фото: серая веранда на заднем дворе
1