Фото: серая веранда с летней кухней
Сортировать:
Бюджет
Сортировать:Популярное за сегодня
1 - 20 из 178 фото
1 из 3
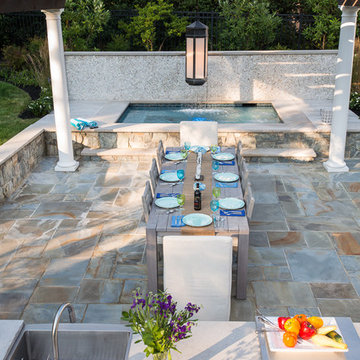
Rodger Foley
Стильный дизайн: веранда на заднем дворе в стиле неоклассика (современная классика) с летней кухней - последний тренд
Стильный дизайн: веранда на заднем дворе в стиле неоклассика (современная классика) с летней кухней - последний тренд
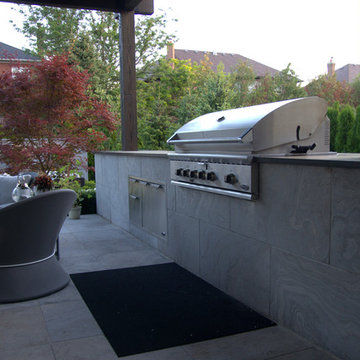
Landscape design and photography by Melanie Rekola
Идея дизайна: маленькая веранда на заднем дворе в стиле модернизм с летней кухней, покрытием из каменной брусчатки и навесом для на участке и в саду
Идея дизайна: маленькая веранда на заднем дворе в стиле модернизм с летней кухней, покрытием из каменной брусчатки и навесом для на участке и в саду
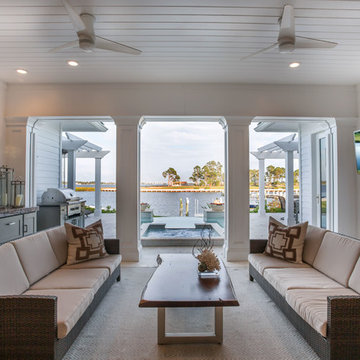
The veranda features a gorgeous backlit amethyst bar and illuminated mineral quartz display. Additional seating and al fresco dining are available on two lanais that flank the pool.
A Bonisolli Photography
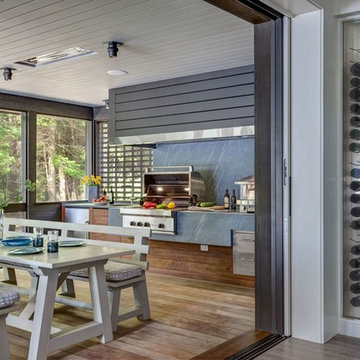
Peter Peirce
На фото: веранда среднего размера на заднем дворе в современном стиле с летней кухней, настилом и навесом с
На фото: веранда среднего размера на заднем дворе в современном стиле с летней кухней, настилом и навесом с
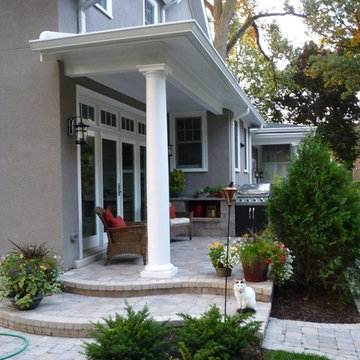
The side porch provides protection from the elements while maintaining an appropriate scale and seamless transition to the horizontal extension of the kitchen.
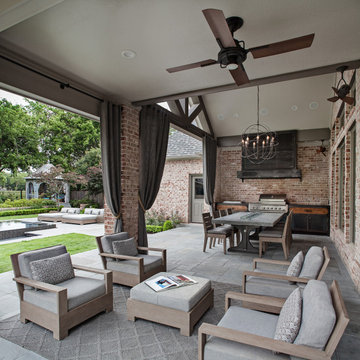
Overall view of the Loggia & Garden capturing the layering of various programmatic spaces.
На фото: веранда среднего размера на заднем дворе в стиле неоклассика (современная классика) с летней кухней, покрытием из каменной брусчатки и навесом с
На фото: веранда среднего размера на заднем дворе в стиле неоклассика (современная классика) с летней кухней, покрытием из каменной брусчатки и навесом с
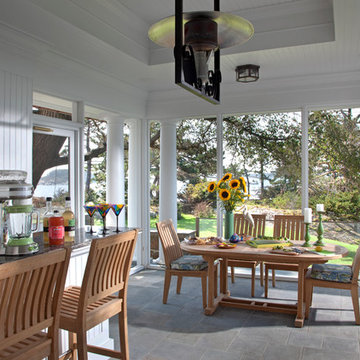
Architect: TMS Architects
На фото: веранда в классическом стиле с летней кухней, покрытием из декоративного бетона и навесом
На фото: веранда в классическом стиле с летней кухней, покрытием из декоративного бетона и навесом
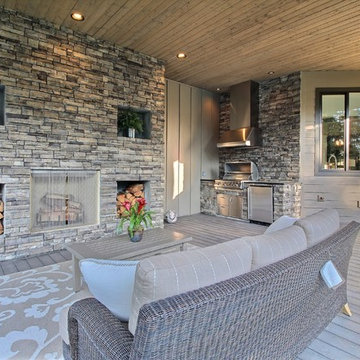
The Ascension - Super Ranch on Acreage in Ridgefield Washington by Cascade West Development Inc.
This plan is designed for people who value family togetherness, natural beauty, social gatherings and all of the little moments in-between.
We hope you enjoy this home. At Cascade West we strive to surpass the needs, wants and expectations of every client and create a home that unifies and compliments their lifestyle.
Cascade West Facebook: https://goo.gl/MCD2U1
Cascade West Website: https://goo.gl/XHm7Un
These photos, like many of ours, were taken by the good people of ExposioHDR - Portland, Or
Exposio Facebook: https://goo.gl/SpSvyo
Exposio Website: https://goo.gl/Cbm8Ya
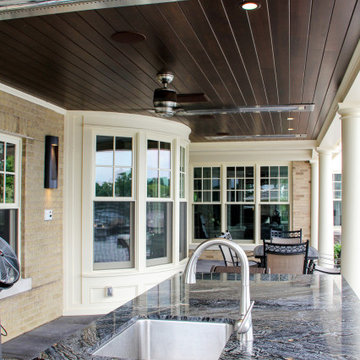
Outdoor kitchen with Wolf gas grill, stainless steel sink, warming drawer, integrated refrigerator, brick surround and granite top. Covered porch with clear cedar lined ceiling and Infratech radiant heaters.
Architectural design by Helman Sechrist Architecture; interior design by Jill Henner; general contracting by Martin Bros. Contracting, Inc.; photography by Marie 'Martin' Kinney
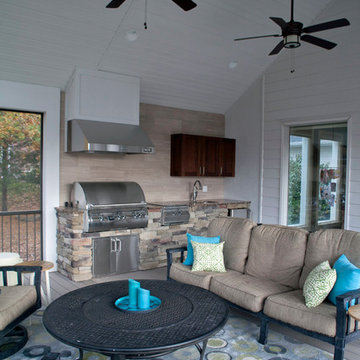
Kliethermes Homes & Remodeling Inc.
Outdoor kitchen
На фото: огромная веранда на заднем дворе в стиле неоклассика (современная классика) с летней кухней, настилом и навесом
На фото: огромная веранда на заднем дворе в стиле неоклассика (современная классика) с летней кухней, настилом и навесом
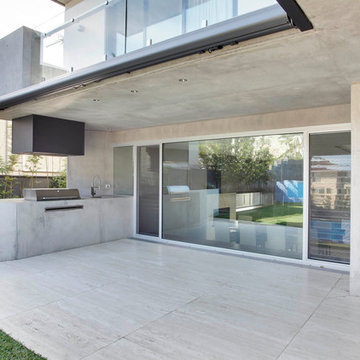
Burraneer Project - Location shots
Photos: Paul Worsley @ Live By The Sea
На фото: огромная веранда в стиле модернизм с летней кухней с
На фото: огромная веранда в стиле модернизм с летней кухней с
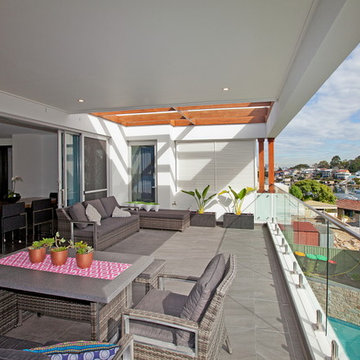
На фото: пергола на веранде среднего размера на боковом дворе в современном стиле с летней кухней и покрытием из плитки
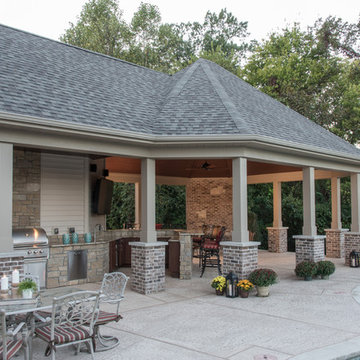
На фото: большая веранда на заднем дворе в классическом стиле с летней кухней, покрытием из декоративного бетона и навесом с
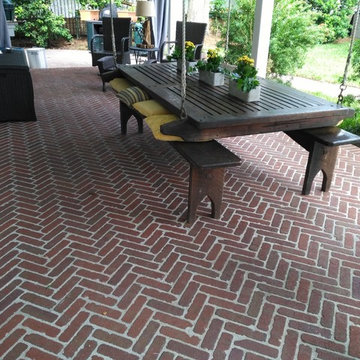
На фото: веранда среднего размера на заднем дворе в классическом стиле с летней кухней, мощением клинкерной брусчаткой и навесом
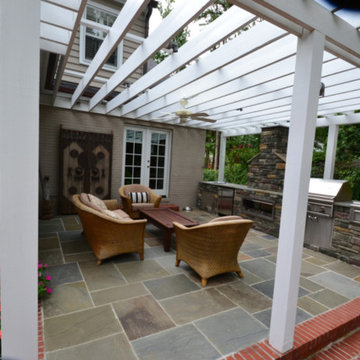
Идея дизайна: пергола на веранде среднего размера на заднем дворе в стиле неоклассика (современная классика) с летней кухней и покрытием из декоративного бетона
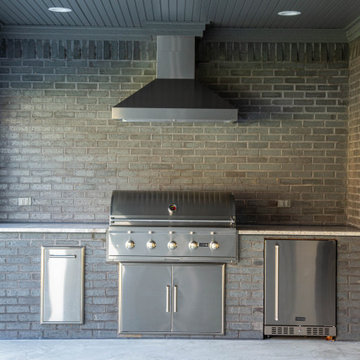
The back porch also features a mini outdoor kitchen with mini-fridge and gas grill.
Стильный дизайн: большая веранда на заднем дворе с летней кухней, покрытием из бетонных плит и навесом - последний тренд
Стильный дизайн: большая веранда на заднем дворе с летней кухней, покрытием из бетонных плит и навесом - последний тренд
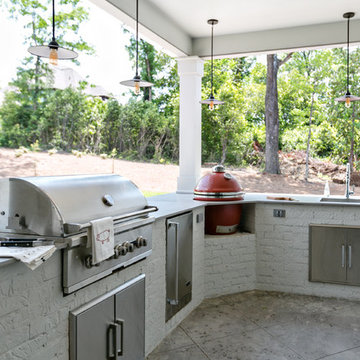
Свежая идея для дизайна: большая веранда на заднем дворе в стиле неоклассика (современная классика) с летней кухней, покрытием из декоративного бетона и навесом - отличное фото интерьера
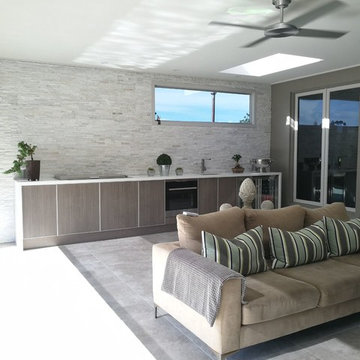
- Cabinet carcass in 18mm laminated plywood
- Aluminium framed door with compact laminated insert
- 40mm square edge quartz stone bench top with waterfall
- Soft close hinges, top edge handles, BBQ and under mount sink
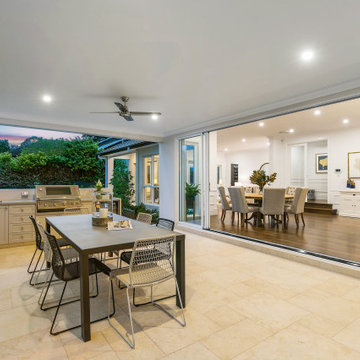
Свежая идея для дизайна: большая веранда на заднем дворе в современном стиле с летней кухней, покрытием из плитки и навесом - отличное фото интерьера
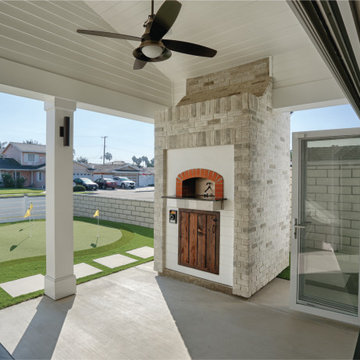
This American Farmhouse covered patio includes a stone-fired, brick pizza oven with white brick cladded chimney. The concrete patio has a matching stone paver walkway and the yard has a custom, 4-hole putting green. Seen on the right is the fully opened, 12-foot-wide, La Cantina Bi-fold door. CMU perimeter wall along the property line.
Фото: серая веранда с летней кухней
1