Фото: серая веранда со средним бюджетом
Сортировать:
Бюджет
Сортировать:Популярное за сегодня
1 - 20 из 566 фото
1 из 3

Custom outdoor Screen Porch with Scandinavian accents, teak dining table, woven dining chairs, and custom outdoor living furniture
Пример оригинального дизайна: веранда среднего размера на заднем дворе в стиле рустика с покрытием из плитки и навесом
Пример оригинального дизайна: веранда среднего размера на заднем дворе в стиле рустика с покрытием из плитки и навесом
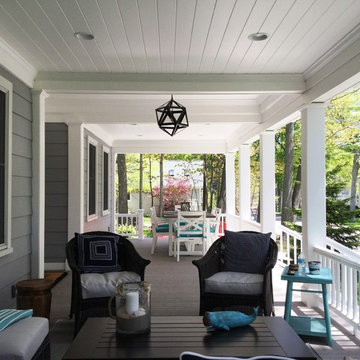
Front porch offers a shady retreat and people-watching location for vacation home at the beach.
Идея дизайна: веранда среднего размера на переднем дворе в морском стиле с настилом и навесом
Идея дизайна: веранда среднего размера на переднем дворе в морском стиле с настилом и навесом
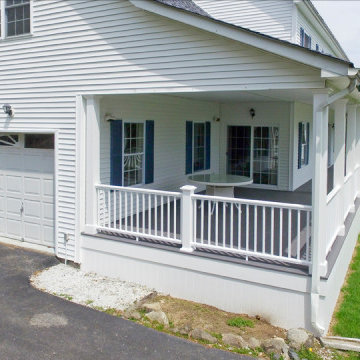
Свежая идея для дизайна: большая веранда на переднем дворе в стиле кантри - отличное фото интерьера
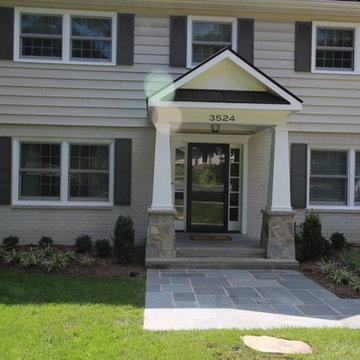
Свежая идея для дизайна: веранда среднего размера на переднем дворе в классическом стиле с покрытием из каменной брусчатки и навесом - отличное фото интерьера
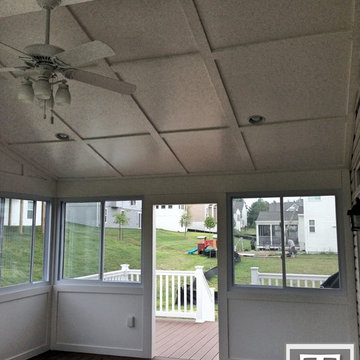
Tower Creek Construction
Источник вдохновения для домашнего уюта: большая веранда на заднем дворе в современном стиле с крыльцом с защитной сеткой, настилом и навесом
Источник вдохновения для домашнего уюта: большая веранда на заднем дворе в современном стиле с крыльцом с защитной сеткой, настилом и навесом
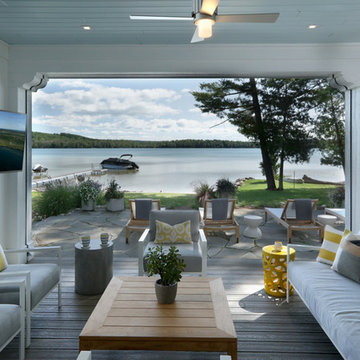
Builder: Falcon Custom Homes
Interior Designer: Mary Burns - Gallery
Photographer: Mike Buck
A perfectly proportioned story and a half cottage, the Farfield is full of traditional details and charm. The front is composed of matching board and batten gables flanking a covered porch featuring square columns with pegged capitols. A tour of the rear façade reveals an asymmetrical elevation with a tall living room gable anchoring the right and a low retractable-screened porch to the left.
Inside, the front foyer opens up to a wide staircase clad in horizontal boards for a more modern feel. To the left, and through a short hall, is a study with private access to the main levels public bathroom. Further back a corridor, framed on one side by the living rooms stone fireplace, connects the master suite to the rest of the house. Entrance to the living room can be gained through a pair of openings flanking the stone fireplace, or via the open concept kitchen/dining room. Neutral grey cabinets featuring a modern take on a recessed panel look, line the perimeter of the kitchen, framing the elongated kitchen island. Twelve leather wrapped chairs provide enough seating for a large family, or gathering of friends. Anchoring the rear of the main level is the screened in porch framed by square columns that match the style of those found at the front porch. Upstairs, there are a total of four separate sleeping chambers. The two bedrooms above the master suite share a bathroom, while the third bedroom to the rear features its own en suite. The fourth is a large bunkroom above the homes two-stall garage large enough to host an abundance of guests.
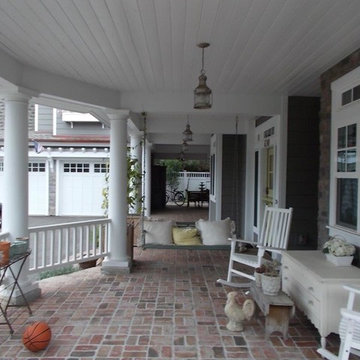
На фото: веранда среднего размера на переднем дворе в стиле кантри с мощением клинкерной брусчаткой и навесом с
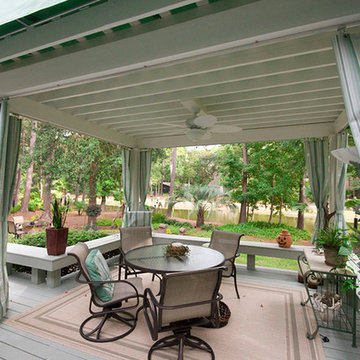
Пример оригинального дизайна: пергола на веранде среднего размера на заднем дворе в современном стиле с настилом

Идея дизайна: маленькая пергола на веранде на переднем дворе в стиле кантри с металлическими перилами для на участке и в саду
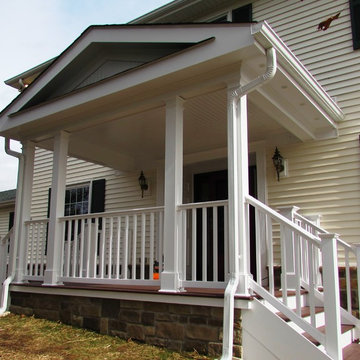
Front porch addition by Talon Construction in Loudoun County, VA 20175 horse farm country in Lovettsville.
На фото: веранда среднего размера на переднем дворе в стиле кантри с настилом и навесом
На фото: веранда среднего размера на переднем дворе в стиле кантри с настилом и навесом
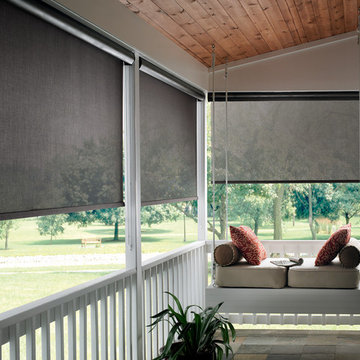
На фото: веранда среднего размера на переднем дворе в классическом стиле с покрытием из плитки и навесом с
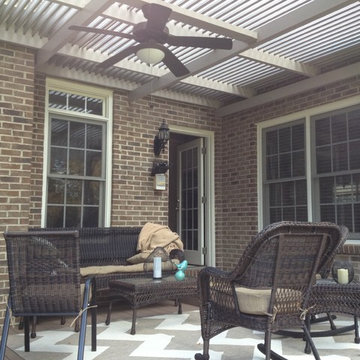
Charlotte Groce
Источник вдохновения для домашнего уюта: пергола на веранде среднего размера на заднем дворе в классическом стиле с настилом
Источник вдохновения для домашнего уюта: пергола на веранде среднего размера на заднем дворе в классическом стиле с настилом
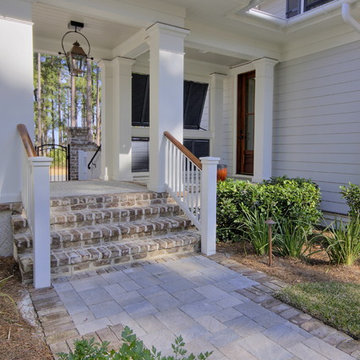
The old Savannah gray brick stairs allow access to the driveway and garden from the covered breezeway.
Идея дизайна: веранда среднего размера на заднем дворе в классическом стиле с навесом и покрытием из каменной брусчатки
Идея дизайна: веранда среднего размера на заднем дворе в классическом стиле с навесом и покрытием из каменной брусчатки
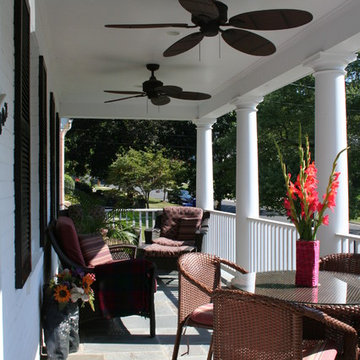
Designed and built by Land Art Design, Inc.
Стильный дизайн: веранда среднего размера на переднем дворе в современном стиле с покрытием из каменной брусчатки, навесом и крыльцом с защитной сеткой - последний тренд
Стильный дизайн: веранда среднего размера на переднем дворе в современном стиле с покрытием из каменной брусчатки, навесом и крыльцом с защитной сеткой - последний тренд
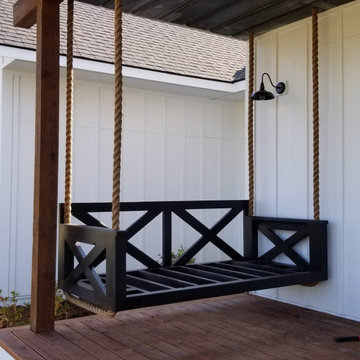
Rustic Farmhouse Porch Swing Day Bed
Источник вдохновения для домашнего уюта: веранда среднего размера на переднем дворе в стиле кантри
Источник вдохновения для домашнего уюта: веранда среднего размера на переднем дворе в стиле кантри
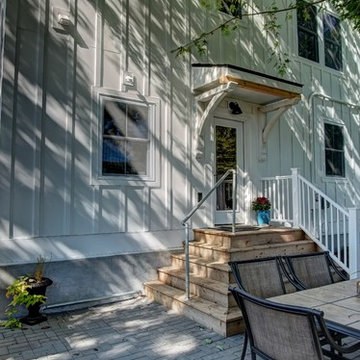
This home was in the 2016 Fall Parade of Homes Remodelers Showcase. Get inspired by this tear-down. The home was rebuilt with a six-foot addition to the foundation. The homeowner, an interior designer, dreamed of the details for years. Step into the basement, main floor and second story to see her dreams come to life. It is a mix of old and new, taking inspiration from a 150-year-old farmhouse. Explore the open design on the main floor, five bedrooms, master suite with double closets, two-and-a-half bathrooms, stone fireplace with built-ins and more. The home's exterior received special attention with cedar brackets and window detail.
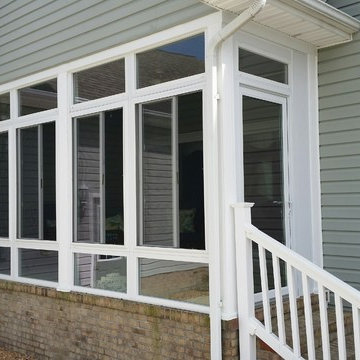
Пример оригинального дизайна: веранда среднего размера на боковом дворе в классическом стиле с мощением клинкерной брусчаткой и навесом
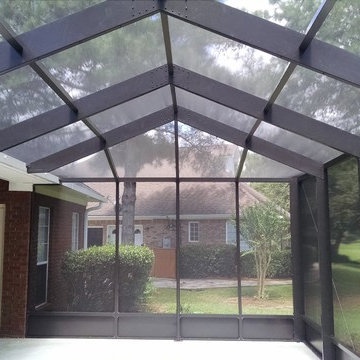
Идея дизайна: большая веранда на заднем дворе в классическом стиле с крыльцом с защитной сеткой, покрытием из бетонных плит и навесом
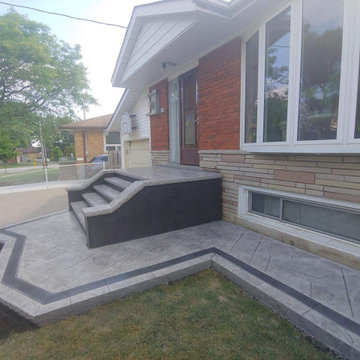
Идея дизайна: веранда среднего размера на переднем дворе в стиле модернизм с растениями в контейнерах и покрытием из декоративного бетона
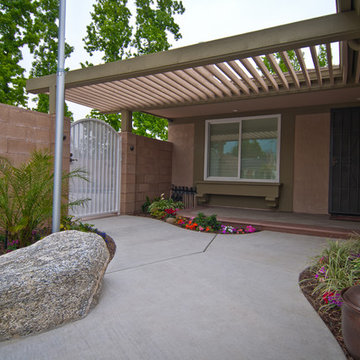
A simple porch update features a new overhead pergola, concrete paving, precast concrete steps, and tropical landscape.
Свежая идея для дизайна: пергола на веранде среднего размера на переднем дворе в морском стиле с покрытием из бетонных плит - отличное фото интерьера
Свежая идея для дизайна: пергола на веранде среднего размера на переднем дворе в морском стиле с покрытием из бетонных плит - отличное фото интерьера
Фото: серая веранда со средним бюджетом
1