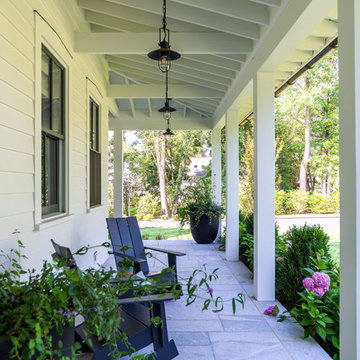Фото: веранда
Сортировать:
Бюджет
Сортировать:Популярное за сегодня
21 - 40 из 146 884 фото
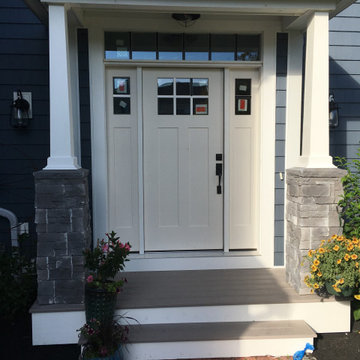
Источник вдохновения для домашнего уюта: веранда среднего размера на переднем дворе в стиле кантри с настилом и козырьком
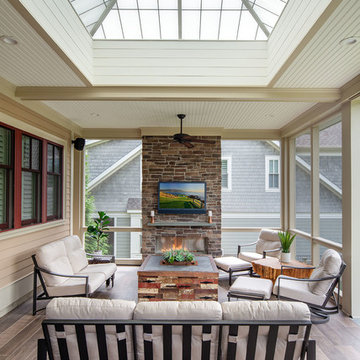
We designed a three season room with removable window/screens and a large sliding screen door. The Walnut matte rectified field tile floors are heated, We included an outdoor TV, ceiling fans and a linear fireplace insert with star Fyre glass. Outside, we created a seating area around a fire pit and fountain water feature, as well as a new patio for grilling.
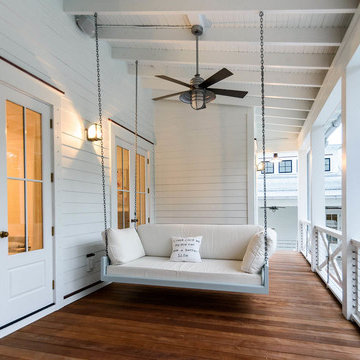
Пример оригинального дизайна: большая веранда на переднем дворе в морском стиле с настилом
Find the right local pro for your project
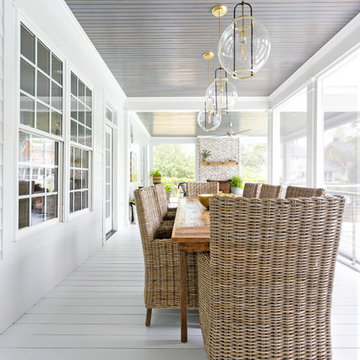
Photography: Jason Stemple
Стильный дизайн: большая веранда на заднем дворе в морском стиле с крыльцом с защитной сеткой и навесом - последний тренд
Стильный дизайн: большая веранда на заднем дворе в морском стиле с крыльцом с защитной сеткой и навесом - последний тренд
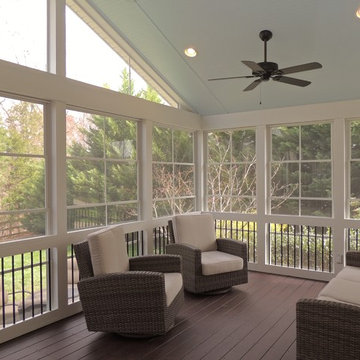
Another great backyard transformation wrapped up for some super clients in Matthews! Talk about a "reinvention"!!, from a plain unused deck to a versatile EzeBreeze space that adds months of use over traditional screens. This project features our standard 6" columns, premium beadboard, aluminum spindles and a stamped patio for the grille!

Builder: Falcon Custom Homes
Interior Designer: Mary Burns - Gallery
Photographer: Mike Buck
A perfectly proportioned story and a half cottage, the Farfield is full of traditional details and charm. The front is composed of matching board and batten gables flanking a covered porch featuring square columns with pegged capitols. A tour of the rear façade reveals an asymmetrical elevation with a tall living room gable anchoring the right and a low retractable-screened porch to the left.
Inside, the front foyer opens up to a wide staircase clad in horizontal boards for a more modern feel. To the left, and through a short hall, is a study with private access to the main levels public bathroom. Further back a corridor, framed on one side by the living rooms stone fireplace, connects the master suite to the rest of the house. Entrance to the living room can be gained through a pair of openings flanking the stone fireplace, or via the open concept kitchen/dining room. Neutral grey cabinets featuring a modern take on a recessed panel look, line the perimeter of the kitchen, framing the elongated kitchen island. Twelve leather wrapped chairs provide enough seating for a large family, or gathering of friends. Anchoring the rear of the main level is the screened in porch framed by square columns that match the style of those found at the front porch. Upstairs, there are a total of four separate sleeping chambers. The two bedrooms above the master suite share a bathroom, while the third bedroom to the rear features its own en suite. The fourth is a large bunkroom above the homes two-stall garage large enough to host an abundance of guests.
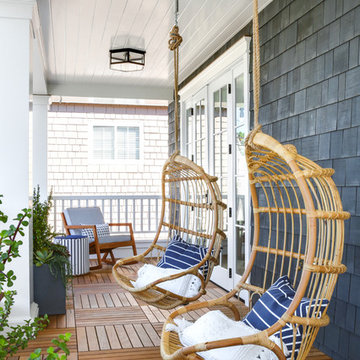
Chad Mellon Photographer
Источник вдохновения для домашнего уюта: веранда в морском стиле с навесом
Источник вдохновения для домашнего уюта: веранда в морском стиле с навесом

На фото: веранда среднего размера на заднем дворе в стиле кантри с настилом и навесом с

На фото: большая веранда на заднем дворе в стиле неоклассика (современная классика) с крыльцом с защитной сеткой, настилом и навесом
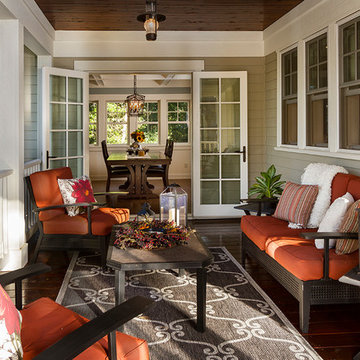
Building Design, Plans, and Interior Finishes by: Fluidesign Studio I Builder: Structural Dimensions Inc. I Photographer: Seth Benn Photography
Идея дизайна: веранда среднего размера на заднем дворе в классическом стиле с крыльцом с защитной сеткой и навесом
Идея дизайна: веранда среднего размера на заднем дворе в классическом стиле с крыльцом с защитной сеткой и навесом
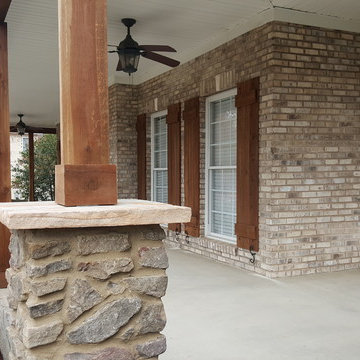
Another view of front porch with railings installed. Robert MacNab
Идея дизайна: большая веранда на переднем дворе в стиле кантри с покрытием из бетонных плит и навесом
Идея дизайна: большая веранда на переднем дворе в стиле кантри с покрытием из бетонных плит и навесом
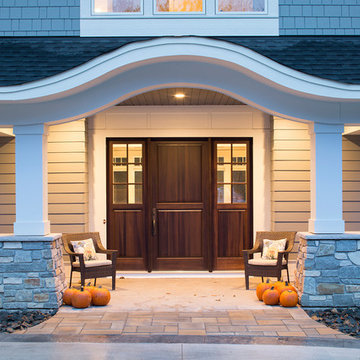
Landmark Photography
Идея дизайна: большая веранда на переднем дворе в классическом стиле с покрытием из бетонных плит и навесом
Идея дизайна: большая веранда на переднем дворе в классическом стиле с покрытием из бетонных плит и навесом
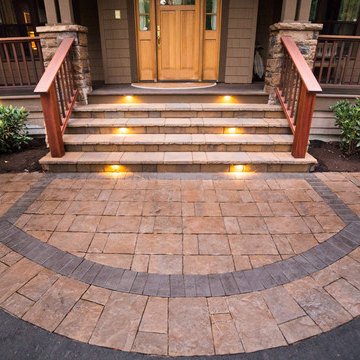
Eric Parnell with www.thenwcollective.com/
На фото: веранда среднего размера на переднем дворе в стиле кантри с навесом с
На фото: веранда среднего размера на переднем дворе в стиле кантри с навесом с
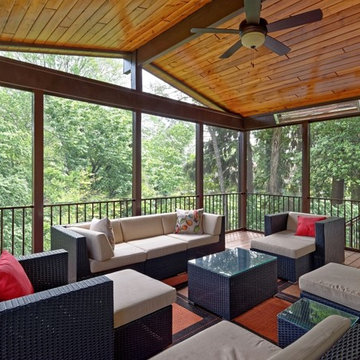
Screened in Porch with Brown Trim Prefinished Pine Ceiling Below Rafters and Composite Deck Flooring
Пример оригинального дизайна: большая веранда на заднем дворе в классическом стиле с крыльцом с защитной сеткой, настилом и навесом
Пример оригинального дизайна: большая веранда на заднем дворе в классическом стиле с крыльцом с защитной сеткой, настилом и навесом
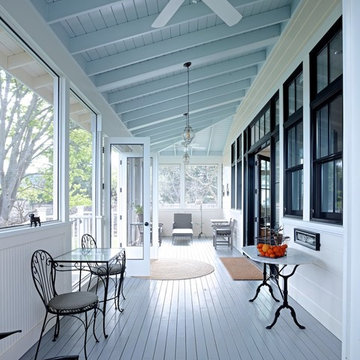
Источник вдохновения для домашнего уюта: большая веранда на заднем дворе в классическом стиле с крыльцом с защитной сеткой, настилом и навесом
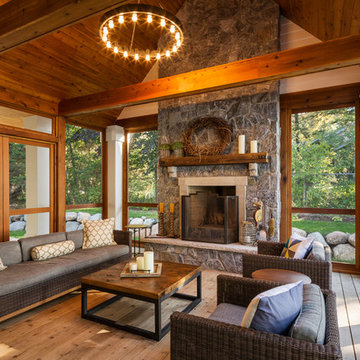
Corey Gaffer Photography
Источник вдохновения для домашнего уюта: веранда среднего размера на боковом дворе в стиле рустика с крыльцом с защитной сеткой, навесом и настилом
Источник вдохновения для домашнего уюта: веранда среднего размера на боковом дворе в стиле рустика с крыльцом с защитной сеткой, навесом и настилом
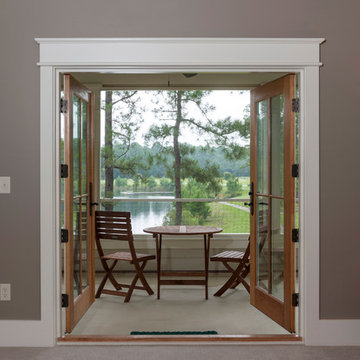
The upstairs screened porch is a bonus for the master bedroom. Porches are much desired Southern homes. With the view, this space will be used often, for reading, drinking coffee and just relaxing.
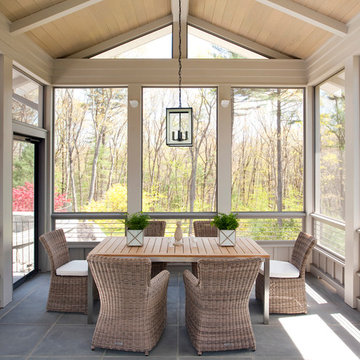
Eric Roth Photography, Liz Caan Interiors
Источник вдохновения для домашнего уюта: веранда в стиле кантри с крыльцом с защитной сеткой
Источник вдохновения для домашнего уюта: веранда в стиле кантри с крыльцом с защитной сеткой
Фото: веранда
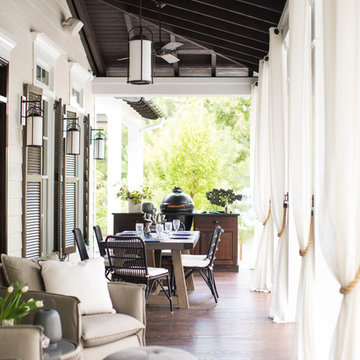
The chance to build a lakeside weekend home in rural NC provided this Chapel Hill family with an opportunity to ditch convention and think outside the box. For instance, we traded the traditional boat dock with what's become known as the "party dock"… a floating lounge of sorts, complete with wet bar, TV, swimmer's platform, and plenty of spots for watching the water fun. Inside, we turned one bedroom into a gym with climbing wall - and dropped the idea of a dining room, in favor of a deep upholstered niche and shuffleboard table. Outdoor drapery helped blur the lines between indoor spaces and exterior porches filled with upholstery, swings, and places for lazy napping. And after the sun goes down....smores, anyone?
John Bessler
2
