Фото: маленькая веранда для на участке и в саду
Сортировать:
Бюджет
Сортировать:Популярное за сегодня
1 - 20 из 3 438 фото
1 из 2
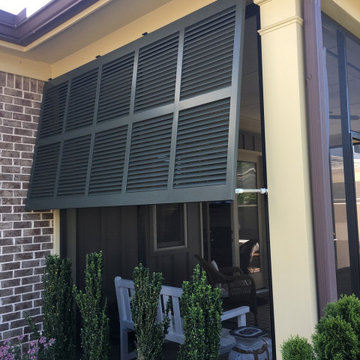
Archadeck of Central SC made a good patio into a great patio by screening it in using an aluminum and vinyl screening system. The patio was already protected above, but now these clients and their guests will never be driven indoors by biting insects. They now have a beautiful screened room in which to relax and entertain.

This Cape Cod house on Hyannis Harbor was designed to capture the views of the harbor. Coastal design elements such as ship lap, compass tile, and muted coastal colors come together to create an ocean feel.
Photography: Joyelle West
Designer: Christine Granfield

Prairie Cottage- Florida Cracker Inspired 4 square cottage
Стильный дизайн: маленькая веранда на переднем дворе в стиле кантри с колоннами, настилом, навесом и деревянными перилами для на участке и в саду - последний тренд
Стильный дизайн: маленькая веранда на переднем дворе в стиле кантри с колоннами, настилом, навесом и деревянными перилами для на участке и в саду - последний тренд

The newly added screened porch looks like it has always been there. The arch and screen details mimic the original design of the covered back entry. Design and construction by Meadowlark Design + Build in Ann Arbor, Michigan. Photography by Joshua Caldwell.

This cozy lake cottage skillfully incorporates a number of features that would normally be restricted to a larger home design. A glance of the exterior reveals a simple story and a half gable running the length of the home, enveloping the majority of the interior spaces. To the rear, a pair of gables with copper roofing flanks a covered dining area that connects to a screened porch. Inside, a linear foyer reveals a generous staircase with cascading landing. Further back, a centrally placed kitchen is connected to all of the other main level entertaining spaces through expansive cased openings. A private study serves as the perfect buffer between the homes master suite and living room. Despite its small footprint, the master suite manages to incorporate several closets, built-ins, and adjacent master bath complete with a soaker tub flanked by separate enclosures for shower and water closet. Upstairs, a generous double vanity bathroom is shared by a bunkroom, exercise space, and private bedroom. The bunkroom is configured to provide sleeping accommodations for up to 4 people. The rear facing exercise has great views of the rear yard through a set of windows that overlook the copper roof of the screened porch below.
Builder: DeVries & Onderlinde Builders
Interior Designer: Vision Interiors by Visbeen
Photographer: Ashley Avila Photography
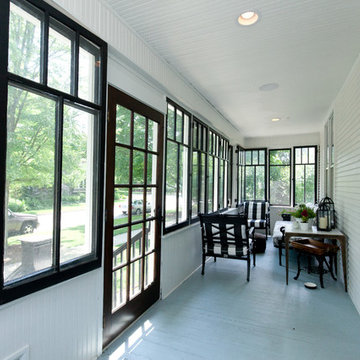
Who wouldn't love to sit and relax on this beautiful farmhouse porch surrounded by modern black windows?
Meyer Design
Photos: Jody Kmetz
На фото: маленькая веранда на переднем дворе в стиле кантри с крыльцом с защитной сеткой и навесом для на участке и в саду
На фото: маленькая веранда на переднем дворе в стиле кантри с крыльцом с защитной сеткой и навесом для на участке и в саду

Photo by Andrew Hyslop
На фото: маленькая веранда на заднем дворе в стиле неоклассика (современная классика) с настилом и навесом для на участке и в саду с
На фото: маленькая веранда на заднем дворе в стиле неоклассика (современная классика) с настилом и навесом для на участке и в саду с
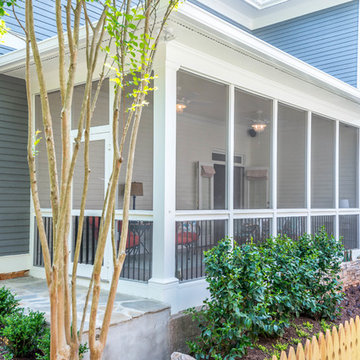
This beautiful, bright screened-in porch is a natural extension of this Atlanta home. With high ceilings and a natural stone stairway leading to the backyard, this porch is the perfect addition for summer.
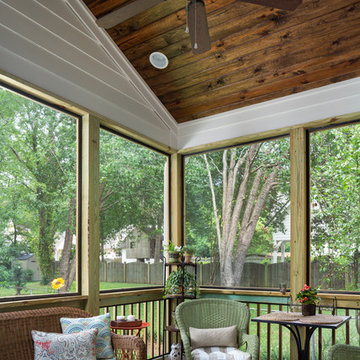
New home construction in Homewood Alabama photographed for Willow Homes, Willow Design Studio, and Triton Stone Group by Birmingham Alabama based architectural and interiors photographer Tommy Daspit. You can see more of his work at http://tommydaspit.com
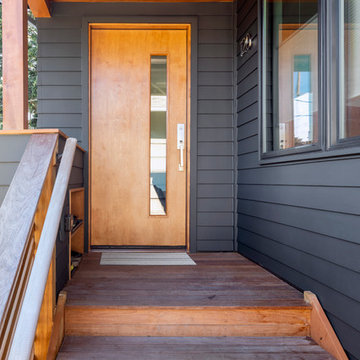
Gray front porch with wood accents and door.
© Cindy Apple Photography
На фото: маленькая веранда на переднем дворе в современном стиле с навесом для на участке и в саду
На фото: маленькая веранда на переднем дворе в современном стиле с навесом для на участке и в саду
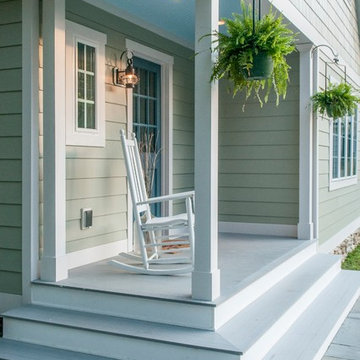
Стильный дизайн: маленькая веранда на переднем дворе в морском стиле с покрытием из каменной брусчатки и навесом для на участке и в саду - последний тренд
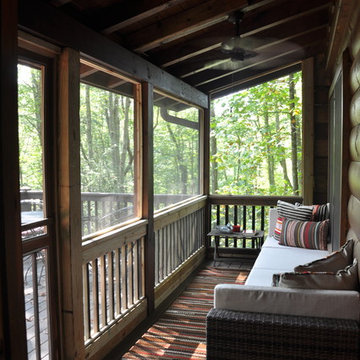
Пример оригинального дизайна: маленькая веранда в стиле рустика с крыльцом с защитной сеткой, навесом и настилом для на участке и в саду

Пример оригинального дизайна: маленькая веранда на заднем дворе в современном стиле с крыльцом с защитной сеткой и настилом для на участке и в саду
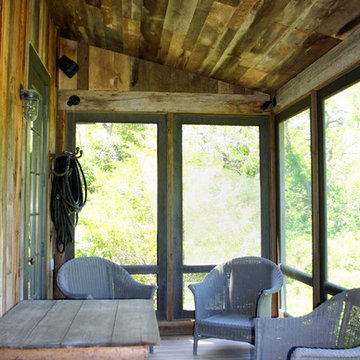
Идея дизайна: маленькая веранда на заднем дворе в стиле кантри с крыльцом с защитной сеткой, настилом и навесом для на участке и в саду
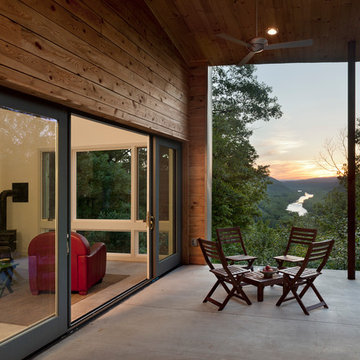
Paul Burk Photography
Свежая идея для дизайна: маленькая веранда на заднем дворе в современном стиле с крыльцом с защитной сеткой, покрытием из бетонных плит и навесом для на участке и в саду - отличное фото интерьера
Свежая идея для дизайна: маленькая веранда на заднем дворе в современном стиле с крыльцом с защитной сеткой, покрытием из бетонных плит и навесом для на участке и в саду - отличное фото интерьера
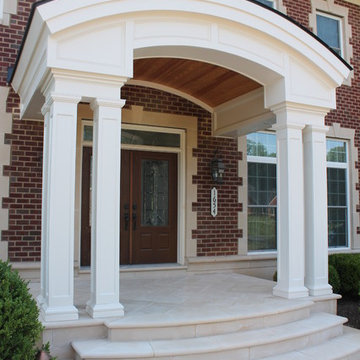
На фото: маленькая веранда на переднем дворе в классическом стиле с мощением тротуарной плиткой и навесом для на участке и в саду
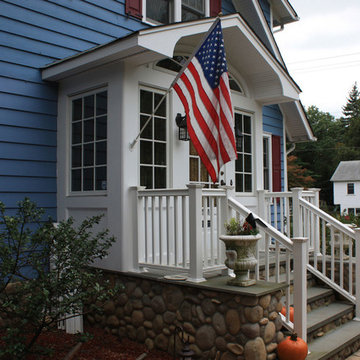
In this small but quaint project, the owners wanted to build a new front entry vestibule to their existing 1920's home. Keeping in mind the period detailing, the owners requested a hand rendering of the proposed addition to help them visualize their new entry space. Due to existing lot constraints, the project required approval by the local Zoning Board of Appeals, which we assisted the homeowner in obtaining. The new addition, when completed, added the finishing touch to the homeowner's meticulous restoration efforts.
Photo: Amy M. Nowak-Palmerini
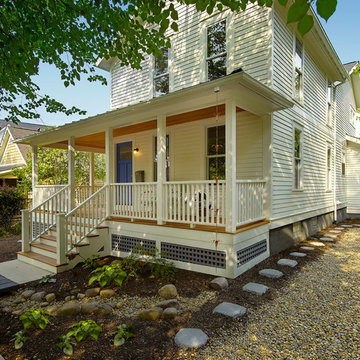
Meadowlark created a warm and inviting front porch.
На фото: маленькая веранда на переднем дворе в классическом стиле для на участке и в саду с
На фото: маленькая веранда на переднем дворе в классическом стиле для на участке и в саду с
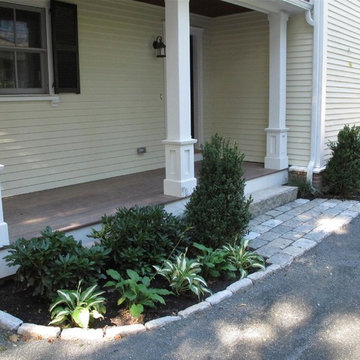
Shade tolerate plants and a crisp cobblestone border and landing mark the side entrance
На фото: маленькая веранда на боковом дворе в классическом стиле с настилом для на участке и в саду с
На фото: маленькая веранда на боковом дворе в классическом стиле с настилом для на участке и в саду с
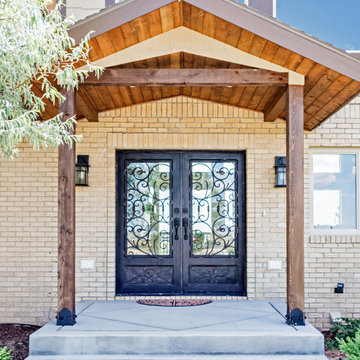
На фото: маленькая веранда на переднем дворе в классическом стиле с покрытием из бетонных плит и козырьком для на участке и в саду
Фото: маленькая веранда для на участке и в саду
1