Фото: маленькая веранда в классическом стиле для на участке и в саду
Сортировать:
Бюджет
Сортировать:Популярное за сегодня
1 - 20 из 913 фото
1 из 3

Our Princeton architects designed a new porch for this older home creating space for relaxing and entertaining outdoors. New siding and windows upgraded the overall exterior look.
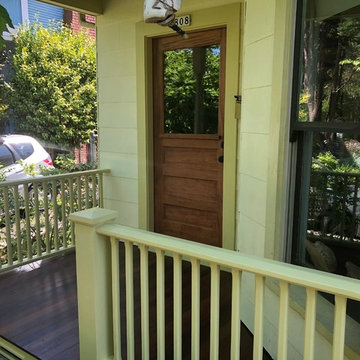
Стильный дизайн: маленькая веранда на переднем дворе в классическом стиле с навесом для на участке и в саду - последний тренд
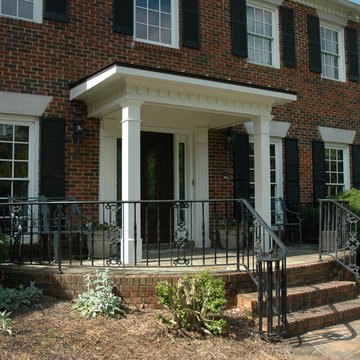
Shed (flat) roof portico adds great curb appeal and protection on a budget. Designed and built by Georgia Front Porch.
Пример оригинального дизайна: маленькая веранда на переднем дворе в классическом стиле с навесом для на участке и в саду
Пример оригинального дизайна: маленькая веранда на переднем дворе в классическом стиле с навесом для на участке и в саду
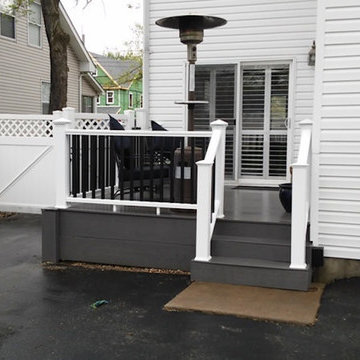
Свежая идея для дизайна: маленькая веранда на переднем дворе в классическом стиле с местом для костра и настилом для на участке и в саду - отличное фото интерьера
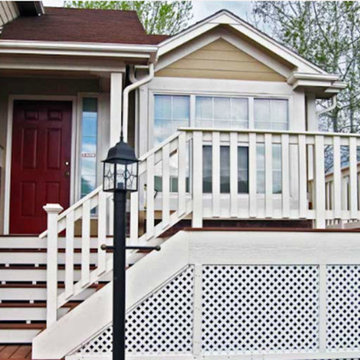
Источник вдохновения для домашнего уюта: маленькая веранда на переднем дворе в классическом стиле с навесом для на участке и в саду
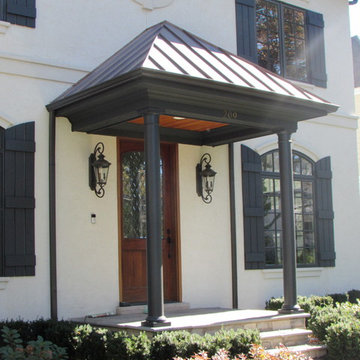
На фото: маленькая веранда на переднем дворе в классическом стиле с мощением тротуарной плиткой и навесом для на участке и в саду

David Burroughs
На фото: маленькая веранда на переднем дворе в классическом стиле с навесом для на участке и в саду с
На фото: маленькая веранда на переднем дворе в классическом стиле с навесом для на участке и в саду с
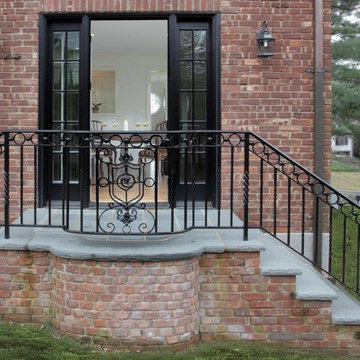
Stairway to back entrance, that doubles as a slightly raised cigar porch for this red brick Normandy Tudor home. Entrance has a black trim and door to match the custom built black wrought iron railing. Side porch is red brick with stone slab stair tread and patio floor.
Architect - Hierarchy Architects + Designers, TJ Costello
Photographer: Brian Jordan - Graphite NYC
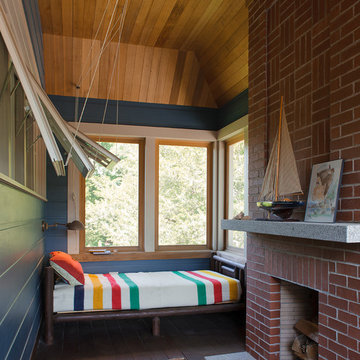
A sleeping porch in a new shingle style residence in Watch Hill, RI. Pulley style awning windows open onto the porch from an adjacent bedroom. A wood burning fireplace provides heat on cool evenings.
Sleeping porches were common a century ago before the advent of air conditioning. They are gaining in popularity as homeowners seek sustainable design features such as windows open rather than air conditioning on.
PhotoL: Warren Jagger
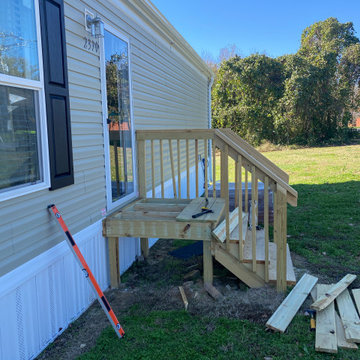
Before picture
Стильный дизайн: маленькая веранда на переднем дворе в классическом стиле с деревянными перилами для на участке и в саду - последний тренд
Стильный дизайн: маленькая веранда на переднем дворе в классическом стиле с деревянными перилами для на участке и в саду - последний тренд
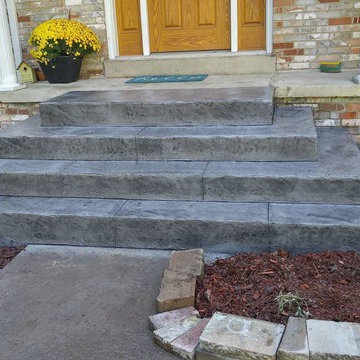
Pyramid style concrete steps.
Идея дизайна: маленькая веранда на переднем дворе в классическом стиле с покрытием из декоративного бетона для на участке и в саду
Идея дизайна: маленькая веранда на переднем дворе в классическом стиле с покрытием из декоративного бетона для на участке и в саду
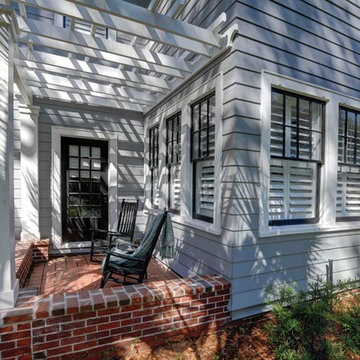
For this project the house itself and the garage are the only original features on the property. In the front yard we created massive curb appeal by adding a new brick driveway, framed by lighted brick columns, with an offset parking space. A brick retaining wall and walkway lead visitors to the front door, while a low brick wall and crisp white pergola enhance a previous underutilized patio. Landscaping, sod, and lighting frame the house without distracting from its character.
In the back yard the driveway leads to an updated garage which received a new brick floor and air conditioning. The back of the house changed drastically with the seamless addition of a covered patio framed on one side by a trellis with inset stained glass opposite a brick fireplace. The live-edge cypress mantel provides the perfect place for decor. The travertine patio steps down to a rectangular pool, which features a swim jet and linear glass waterline tile. Again, the space includes all new landscaping, sod, and lighting to extend enjoyment of the space after dusk.
Photo by Craig O'Neal
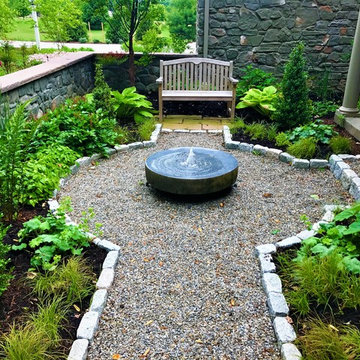
A flagstone patio and natural stone seat wall lead to a larger space including a pavilion and outdoor kitchen.
Идея дизайна: маленькая пергола на веранде на переднем дворе в классическом стиле с покрытием из каменной брусчатки для на участке и в саду
Идея дизайна: маленькая пергола на веранде на переднем дворе в классическом стиле с покрытием из каменной брусчатки для на участке и в саду
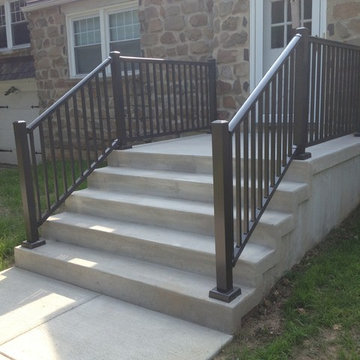
Removed the existing damaged porch which had settled and cracked, and installed new footers, block work, with finished concrete landing, steps and walkway.
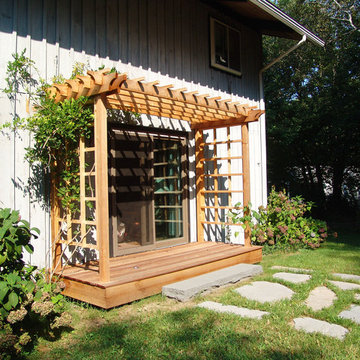
Landscape renovations included a custom cedar pergola and trellis, blue stone patio, custom cedar split rail fence flagstone and stepping stone walkway. Designed and photo by: Bradford Associates Landscape Architects
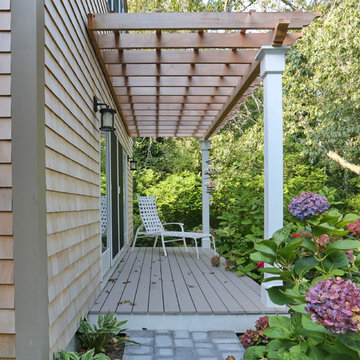
Photo Credits: OnSite Studios
Свежая идея для дизайна: маленькая пергола на веранде на боковом дворе в классическом стиле с настилом для на участке и в саду - отличное фото интерьера
Свежая идея для дизайна: маленькая пергола на веранде на боковом дворе в классическом стиле с настилом для на участке и в саду - отличное фото интерьера
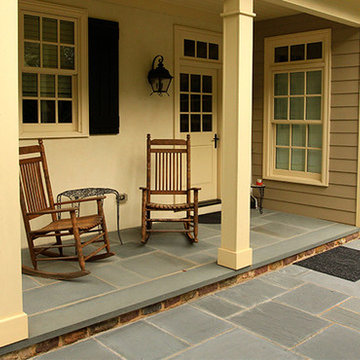
Свежая идея для дизайна: маленькая веранда на переднем дворе в классическом стиле с мощением тротуарной плиткой и навесом для на участке и в саду - отличное фото интерьера
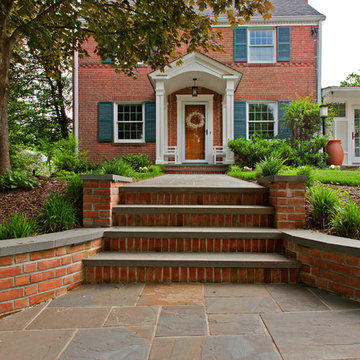
Ken Wyner Photography
На фото: маленькая веранда на переднем дворе в классическом стиле с покрытием из плитки и навесом для на участке и в саду
На фото: маленькая веранда на переднем дворе в классическом стиле с покрытием из плитки и навесом для на участке и в саду
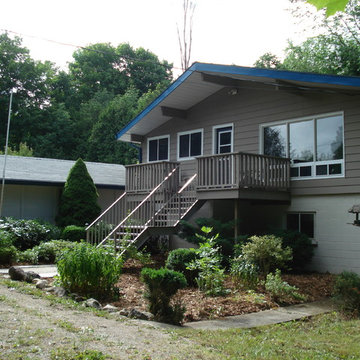
Пример оригинального дизайна: маленькая веранда на переднем дворе в классическом стиле с настилом и навесом для на участке и в саду
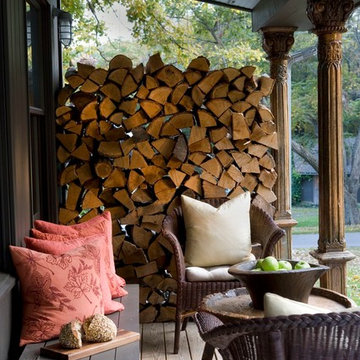
На фото: маленькая веранда в классическом стиле с настилом и навесом для на участке и в саду с
Фото: маленькая веранда в классическом стиле для на участке и в саду
1