Фото: маленькая веранда на заднем дворе для на участке и в саду
Сортировать:
Бюджет
Сортировать:Популярное за сегодня
1 - 20 из 1 152 фото
1 из 3
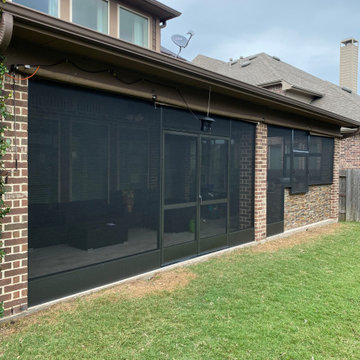
This beautiful back porch is now usable with French Style Screen Doors, Kick Plate and Removable Panels to allow Smoke to exit the enclosed area while cooking.

Photo by Andrew Hyslop
На фото: маленькая веранда на заднем дворе в стиле неоклассика (современная классика) с настилом и навесом для на участке и в саду с
На фото: маленькая веранда на заднем дворе в стиле неоклассика (современная классика) с настилом и навесом для на участке и в саду с
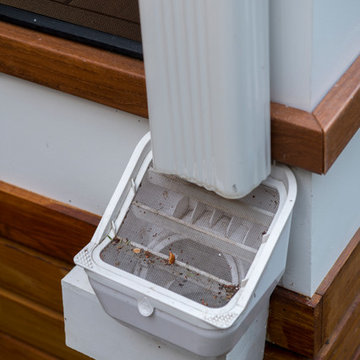
A unique drainage system redirects water from the hip roof to off the property via an innovative array of gutters and pipes. On this side of the porch, water flows from the side of the deck and underneath the decking itself through a PVC pipe. Metal mesh wiring prevents the drainage system from getting clogged.
Photo credit: Michael Ventura
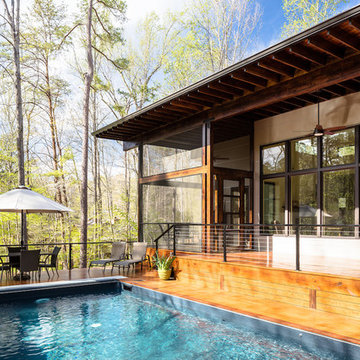
© Keith Isaacs Photo
Источник вдохновения для домашнего уюта: маленькая веранда на заднем дворе в стиле модернизм с крыльцом с защитной сеткой и навесом для на участке и в саду
Источник вдохновения для домашнего уюта: маленькая веранда на заднем дворе в стиле модернизм с крыльцом с защитной сеткой и навесом для на участке и в саду
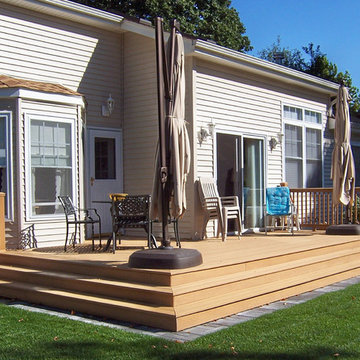
Backyard deck.
На фото: маленькая веранда на заднем дворе в классическом стиле с настилом для на участке и в саду
На фото: маленькая веранда на заднем дворе в классическом стиле с настилом для на участке и в саду
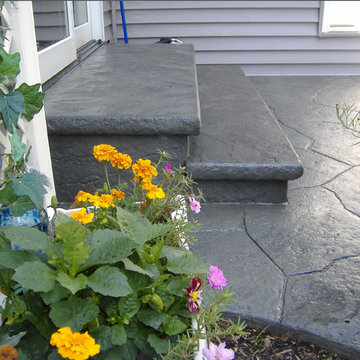
Источник вдохновения для домашнего уюта: маленькая веранда на заднем дворе в современном стиле с мощением тротуарной плиткой для на участке и в саду
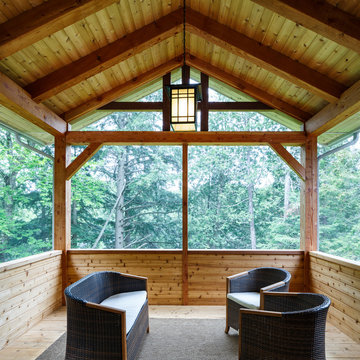
Cedar timber frame screen porch in the forest
На фото: маленькая веранда на заднем дворе в стиле рустика с крыльцом с защитной сеткой, навесом и настилом для на участке и в саду с
На фото: маленькая веранда на заднем дворе в стиле рустика с крыльцом с защитной сеткой, навесом и настилом для на участке и в саду с
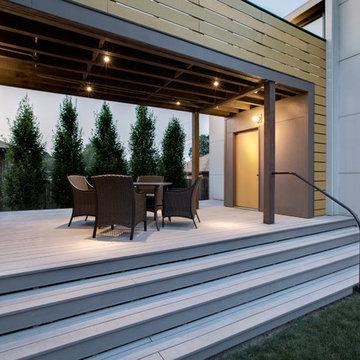
Bridge and elevated deck span primary residence and garage/studio providing shaded outdoors space and garden access - Architect: HAUS | Architecture - Construction: WERK | Build - Photo: HAUS | Architecture For Modern Lifestyles
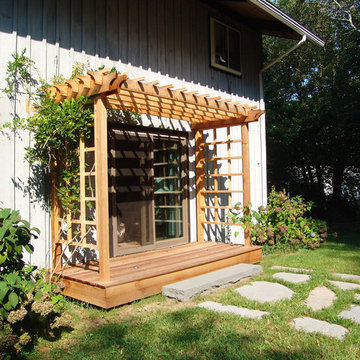
The new pergola and deck make a welcoming back entry.
На фото: маленькая пергола на веранде на заднем дворе в классическом стиле с настилом для на участке и в саду
На фото: маленькая пергола на веранде на заднем дворе в классическом стиле с настилом для на участке и в саду
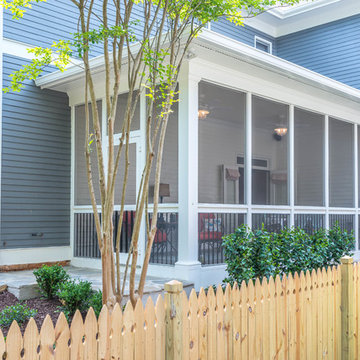
This beautiful, bright screened-in porch is a natural extension of this Atlanta home. With high ceilings and a natural stone stairway leading to the backyard, this porch is the perfect addition for summer.
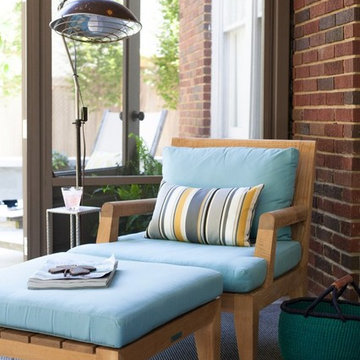
Located in the historic Central Gardens neighborhood in Memphis, the project sought to revive the outdoor space of a 1920’s traditional home with a new pool, screened porch and garden design. After renovating the 1920’s kitchen, the client sought to improve their outdoor space. The first step was replacing the existing kidney pool with a smaller pool more suited to the charm of the site. With careful insertion of key elements the design creates spaces which accommodate, swimming, lounging, entertaining, gardening, cooking and more. “Strong, organized geometry makes all of this work and creates a simple and relaxing environment,” Designer Jeff Edwards explains. “Our detailing takes on updated freshness, so there is a distinction between new and old, but both reside harmoniously.”
The screened porch actually has some modern detailing that compliments the previous kitchen renovation, but the proportions in materiality are very complimentary to the original architecture from the 1920s. The screened porch opens out onto a small outdoor terrace that then flows down into the backyard and overlooks a small pool.
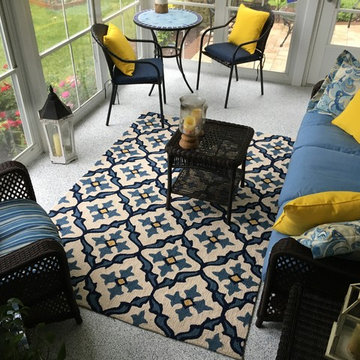
The owners of this beautiful screened-in room chose a custom color blend for their concrete floor coating. They have pulled together an award-winning design. Their floor is now sealed, protected from moisture & mildew, and will give them years of enjoyment.
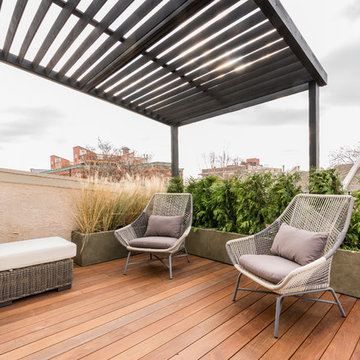
Photo: Jaime Alverez
Outdoor space designed and build by DIGS.com philadelphia
Свежая идея для дизайна: маленькая пергола на веранде на заднем дворе в стиле неоклассика (современная классика) с растениями в контейнерах и настилом для на участке и в саду - отличное фото интерьера
Свежая идея для дизайна: маленькая пергола на веранде на заднем дворе в стиле неоклассика (современная классика) с растениями в контейнерах и настилом для на участке и в саду - отличное фото интерьера
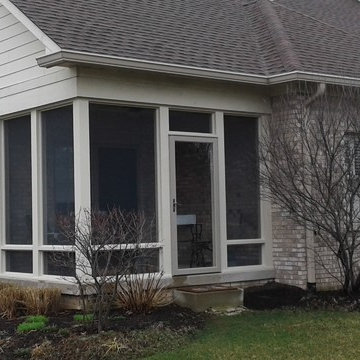
Conversion of a covered porch to a screened porch to keep the bugs out!
На фото: маленькая веранда на заднем дворе в классическом стиле с крыльцом с защитной сеткой, покрытием из бетонных плит и навесом для на участке и в саду с
На фото: маленькая веранда на заднем дворе в классическом стиле с крыльцом с защитной сеткой, покрытием из бетонных плит и навесом для на участке и в саду с
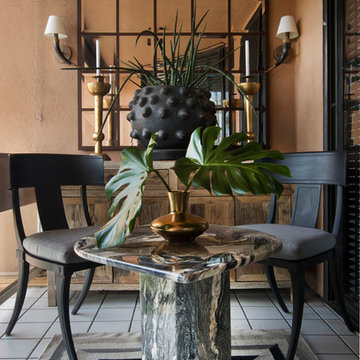
Стильный дизайн: маленькая веранда на заднем дворе в стиле неоклассика (современная классика) с навесом для на участке и в саду - последний тренд
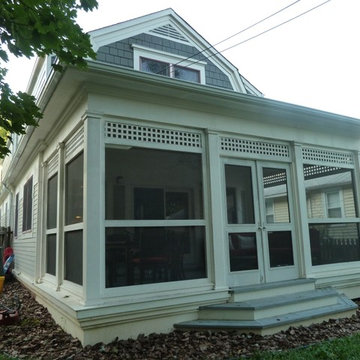
Arimse Architects
Свежая идея для дизайна: маленькая веранда на заднем дворе в стиле кантри с крыльцом с защитной сеткой и навесом для на участке и в саду - отличное фото интерьера
Свежая идея для дизайна: маленькая веранда на заднем дворе в стиле кантри с крыльцом с защитной сеткой и навесом для на участке и в саду - отличное фото интерьера
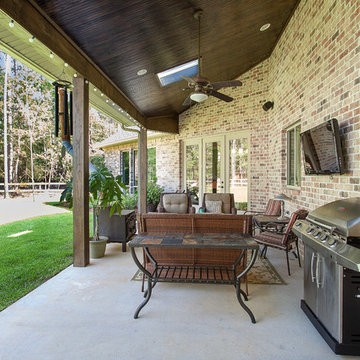
Photos taken by Cathy Carter with Fotosold
Источник вдохновения для домашнего уюта: маленькая веранда на заднем дворе в классическом стиле с покрытием из бетонных плит и навесом для на участке и в саду
Источник вдохновения для домашнего уюта: маленькая веранда на заднем дворе в классическом стиле с покрытием из бетонных плит и навесом для на участке и в саду
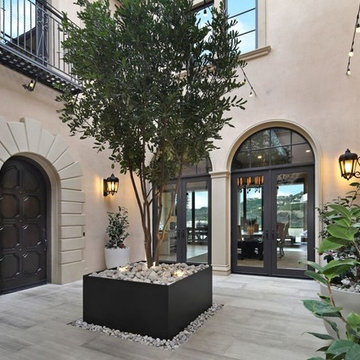
Стильный дизайн: маленькая веранда на заднем дворе в стиле модернизм для на участке и в саду - последний тренд

The homeowners sought to create a modest, modern, lakeside cottage, nestled into a narrow lot in Tonka Bay. The site inspired a modified shotgun-style floor plan, with rooms laid out in succession from front to back. Simple and authentic materials provide a soft and inviting palette for this modern home. Wood finishes in both warm and soft grey tones complement a combination of clean white walls, blue glass tiles, steel frames, and concrete surfaces. Sustainable strategies were incorporated to provide healthy living and a net-positive-energy-use home. Onsite geothermal, solar panels, battery storage, insulation systems, and triple-pane windows combine to provide independence from frequent power outages and supply excess power to the electrical grid.
Photos by Corey Gaffer
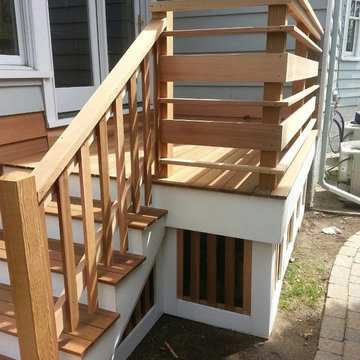
Идея дизайна: маленькая веранда на заднем дворе в классическом стиле с настилом для на участке и в саду
Фото: маленькая веранда на заднем дворе для на участке и в саду
1