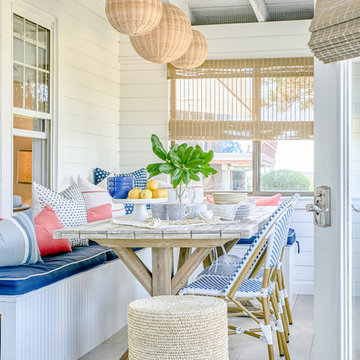Фото: маленькая веранда с крыльцом с защитной сеткой для на участке и в саду
Сортировать:
Бюджет
Сортировать:Популярное за сегодня
1 - 20 из 590 фото

The newly added screened porch provides the perfect transition from indoors to outside. Design and construction by Meadowlark Design + Build in Ann Arbor, Michigan. Photography by Joshua Caldwell.
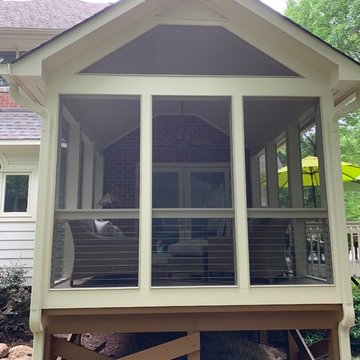
Источник вдохновения для домашнего уюта: маленькая веранда на боковом дворе в стиле модернизм с крыльцом с защитной сеткой для на участке и в саду
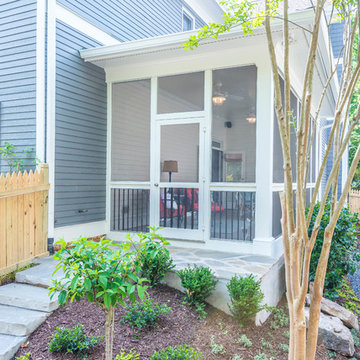
This beautiful, bright screened-in porch is a natural extension of this Atlanta home. With high ceilings and a natural stone stairway leading to the backyard, this porch is the perfect addition for summer.
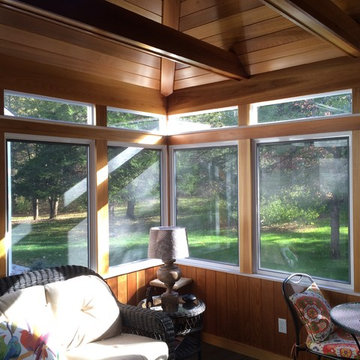
Clear Cedar interior cladding is used for rtim, wall and ceiling surfaces.
Colin Healy
Стильный дизайн: маленькая веранда на заднем дворе в современном стиле с крыльцом с защитной сеткой, покрытием из каменной брусчатки и навесом для на участке и в саду - последний тренд
Стильный дизайн: маленькая веранда на заднем дворе в современном стиле с крыльцом с защитной сеткой, покрытием из каменной брусчатки и навесом для на участке и в саду - последний тренд
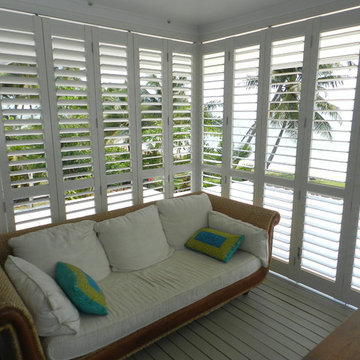
The back patio of this tropical beachside home was enclosed with aluminum shutters to ensure home safety AND privacy while keeping style. The louvers can moved in any position, yet still unable to be penetrated. The panels could also be key locked with a double shute bolt allowing the homeowners front porch furniture to be secure. The multifold installation allowed the owners to completely open the shutters back if they wanted the total outside feel.
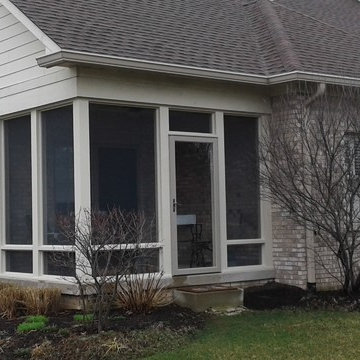
Conversion of a covered porch to a screened porch to keep the bugs out!
На фото: маленькая веранда на заднем дворе в классическом стиле с крыльцом с защитной сеткой, покрытием из бетонных плит и навесом для на участке и в саду с
На фото: маленькая веранда на заднем дворе в классическом стиле с крыльцом с защитной сеткой, покрытием из бетонных плит и навесом для на участке и в саду с
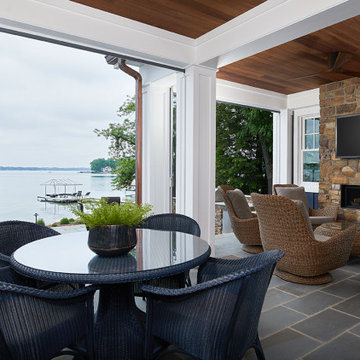
This cozy lake cottage skillfully incorporates a number of features that would normally be restricted to a larger home design. A glance of the exterior reveals a simple story and a half gable running the length of the home, enveloping the majority of the interior spaces. To the rear, a pair of gables with copper roofing flanks a covered dining area that connects to a screened porch. Inside, a linear foyer reveals a generous staircase with cascading landing. Further back, a centrally placed kitchen is connected to all of the other main level entertaining spaces through expansive cased openings. A private study serves as the perfect buffer between the homes master suite and living room. Despite its small footprint, the master suite manages to incorporate several closets, built-ins, and adjacent master bath complete with a soaker tub flanked by separate enclosures for shower and water closet. Upstairs, a generous double vanity bathroom is shared by a bunkroom, exercise space, and private bedroom. The bunkroom is configured to provide sleeping accommodations for up to 4 people. The rear facing exercise has great views of the rear yard through a set of windows that overlook the copper roof of the screened porch below.
Builder: DeVries & Onderlinde Builders
Interior Designer: Vision Interiors by Visbeen
Photographer: Ashley Avila Photography
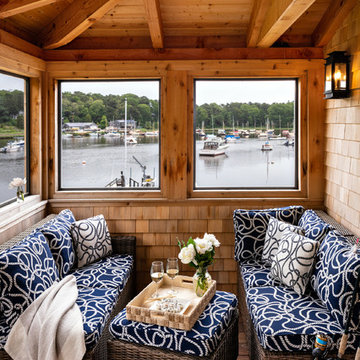
Свежая идея для дизайна: маленькая веранда в морском стиле с крыльцом с защитной сеткой, настилом и навесом для на участке и в саду - отличное фото интерьера
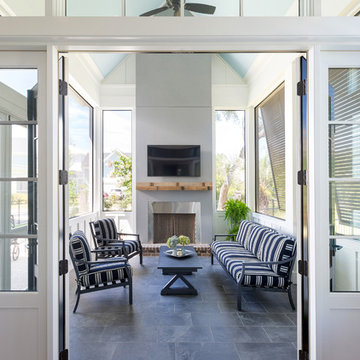
На фото: маленькая веранда на боковом дворе в морском стиле с крыльцом с защитной сеткой, настилом и навесом для на участке и в саду
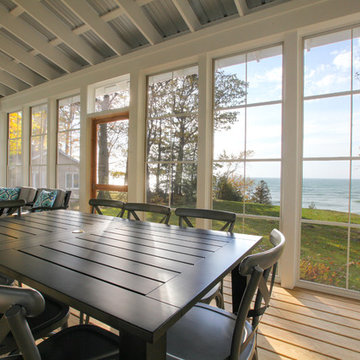
Bigger is not always better, but something of highest quality is. This amazing, size-appropriate Lake Michigan cottage is just that. Nestled in an existing historic stretch of Lake Michigan cottages, this new construction was built to fit in the neighborhood, but outperform any other home in the area concerning energy consumption, LEED certification and functionality. It features 3 bedrooms, 3 bathrooms, an open concept kitchen/living room, a separate mudroom entrance and a separate laundry. This small (but smart) cottage is perfect for any family simply seeking a retreat without the stress of a big lake home. The interior details include quartz and granite countertops, stainless appliances, quarter-sawn white oak floors, Pella windows, and beautiful finishing fixtures. The dining area was custom designed, custom built, and features both new and reclaimed elements. The exterior displays Smart-Side siding and trim details and has a large EZE-Breeze screen porch for additional dining and lounging. This home owns all the best products and features of a beach house, with no wasted space. Cottage Home is the premiere builder on the shore of Lake Michigan, between the Indiana border and Holland.

Пример оригинального дизайна: маленькая веранда на заднем дворе в современном стиле с крыльцом с защитной сеткой и настилом для на участке и в саду
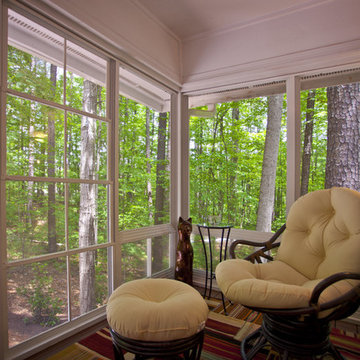
The EZ Breeze screening system can make a screened porch has vinyl windows that can be pulled up during inclement weather.
After photos by Ray Strawbridge Commercial Photography

Идея дизайна: маленькая веранда на заднем дворе в стиле модернизм с крыльцом с защитной сеткой, навесом и металлическими перилами для на участке и в саду
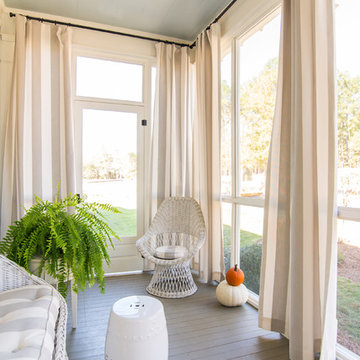
Faith Allen
Стильный дизайн: маленькая веранда в стиле кантри с крыльцом с защитной сеткой, настилом и навесом для на участке и в саду - последний тренд
Стильный дизайн: маленькая веранда в стиле кантри с крыльцом с защитной сеткой, настилом и навесом для на участке и в саду - последний тренд
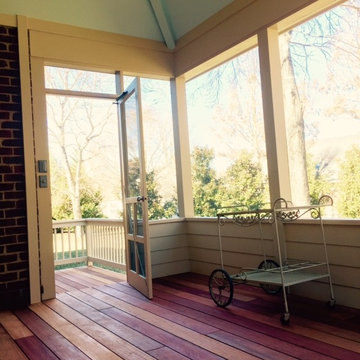
Идея дизайна: маленькая веранда на переднем дворе в классическом стиле с крыльцом с защитной сеткой, настилом и навесом для на участке и в саду
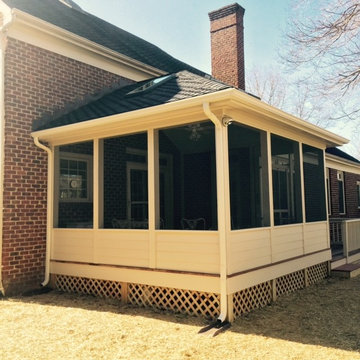
Свежая идея для дизайна: маленькая веранда на переднем дворе в классическом стиле с крыльцом с защитной сеткой, настилом и навесом для на участке и в саду - отличное фото интерьера
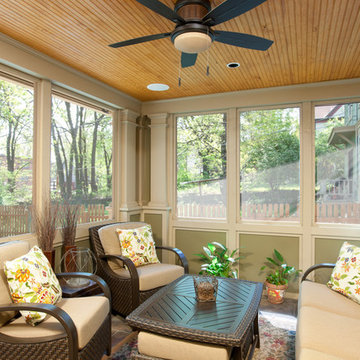
Photo by Alistair Tutton
Идея дизайна: маленькая веранда на заднем дворе в классическом стиле с крыльцом с защитной сеткой и навесом для на участке и в саду
Идея дизайна: маленькая веранда на заднем дворе в классическом стиле с крыльцом с защитной сеткой и навесом для на участке и в саду
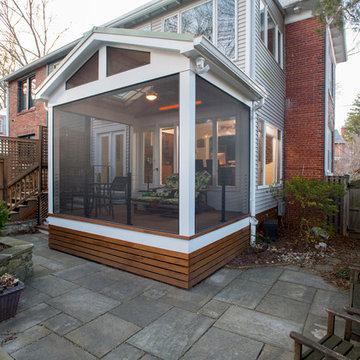
Low-maintenance elevated screen room design in Washington, D.C. featuring Zuri decking by Royal, SCREENEZE deck screens, and Atlantis stainless cable rails.
Photo credit: Michael Ventura
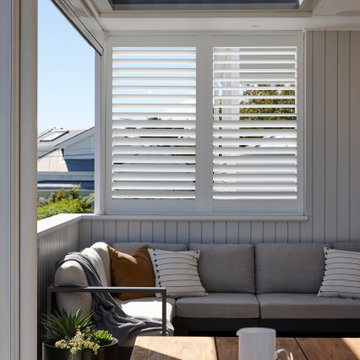
Пример оригинального дизайна: маленькая веранда на боковом дворе в современном стиле с крыльцом с защитной сеткой, настилом, навесом и деревянными перилами для на участке и в саду
Фото: маленькая веранда с крыльцом с защитной сеткой для на участке и в саду
1
