Фото: маленькая веранда с металлическими перилами для на участке и в саду
Сортировать:
Бюджет
Сортировать:Популярное за сегодня
1 - 20 из 96 фото
1 из 3

Идея дизайна: маленькая пергола на веранде на переднем дворе в стиле кантри с металлическими перилами для на участке и в саду

Идея дизайна: маленькая веранда на заднем дворе в стиле модернизм с крыльцом с защитной сеткой, навесом и металлическими перилами для на участке и в саду
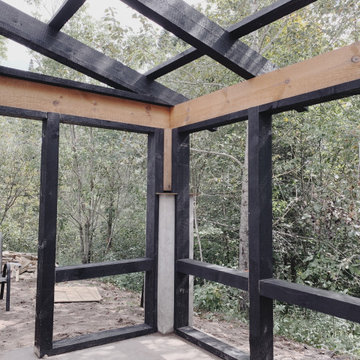
Another pic of the inside of the screen porch during construction. I like it. If you are wondering why I like all the shots, its because I threw all of the crummy shots out. You don't even want to know how many shots I took on this entire job. I set the record for our jobs so far.
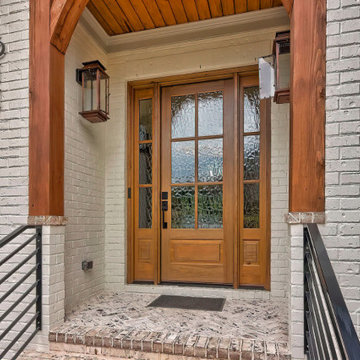
Exposed cedar beams bring the drama. This front porch steps and brick are limewashed and the porch is adorned with copper gas lanterns and a dramatic solid wood entry door with textured glass panes and side lights.
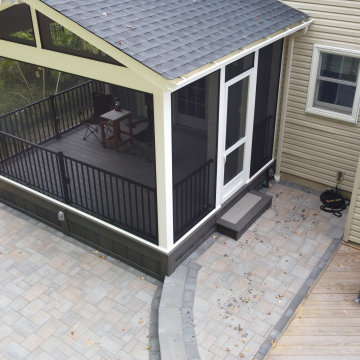
A nice screened porch with all maintenance free materials. Cambridge paver patio in Toffee Onyx Lite.
Идея дизайна: маленькая веранда на заднем дворе в стиле кантри с крыльцом с защитной сеткой, мощением тротуарной плиткой, навесом и металлическими перилами для на участке и в саду
Идея дизайна: маленькая веранда на заднем дворе в стиле кантри с крыльцом с защитной сеткой, мощением тротуарной плиткой, навесом и металлическими перилами для на участке и в саду
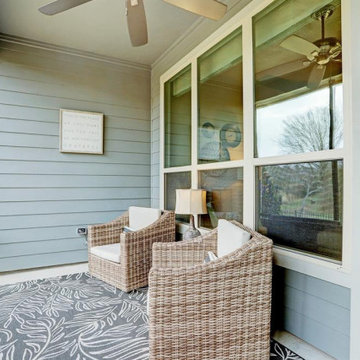
A step into this ceiling fan-cooled, enclosed porch provides relief from the Texas heat, without leaving the peaceful views of the yard and greenery beyond.

I built this on my property for my aging father who has some health issues. Handicap accessibility was a factor in design. His dream has always been to try retire to a cabin in the woods. This is what he got.
It is a 1 bedroom, 1 bath with a great room. It is 600 sqft of AC space. The footprint is 40' x 26' overall.
The site was the former home of our pig pen. I only had to take 1 tree to make this work and I planted 3 in its place. The axis is set from root ball to root ball. The rear center is aligned with mean sunset and is visible across a wetland.
The goal was to make the home feel like it was floating in the palms. The geometry had to simple and I didn't want it feeling heavy on the land so I cantilevered the structure beyond exposed foundation walls. My barn is nearby and it features old 1950's "S" corrugated metal panel walls. I used the same panel profile for my siding. I ran it vertical to math the barn, but also to balance the length of the structure and stretch the high point into the canopy, visually. The wood is all Southern Yellow Pine. This material came from clearing at the Babcock Ranch Development site. I ran it through the structure, end to end and horizontally, to create a seamless feel and to stretch the space. It worked. It feels MUCH bigger than it is.
I milled the material to specific sizes in specific areas to create precise alignments. Floor starters align with base. Wall tops adjoin ceiling starters to create the illusion of a seamless board. All light fixtures, HVAC supports, cabinets, switches, outlets, are set specifically to wood joints. The front and rear porch wood has three different milling profiles so the hypotenuse on the ceilings, align with the walls, and yield an aligned deck board below. Yes, I over did it. It is spectacular in its detailing. That's the benefit of small spaces.
Concrete counters and IKEA cabinets round out the conversation.
For those who could not live in a tiny house, I offer the Tiny-ish House.
Photos by Ryan Gamma
Staging by iStage Homes
Design assistance by Jimmy Thornton
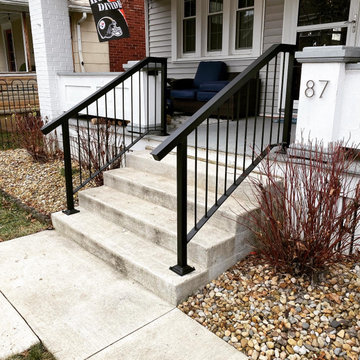
This was a handrail we design and fabricated for a client who needed matchbook-style handrails to meet home insurance requirements. These handrails are fabricated from hot-rolled steel, powder-coated in a matte black, and anchored into the concrete.
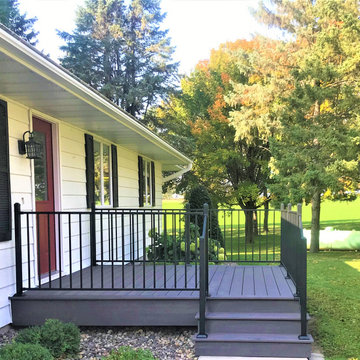
The maintenance-free decking used on this project is from TimberTech's AZEK® collection and the railing is from Fortress Building Products.
Идея дизайна: маленькая веранда на переднем дворе в современном стиле с навесом и металлическими перилами для на участке и в саду
Идея дизайна: маленькая веранда на переднем дворе в современном стиле с навесом и металлическими перилами для на участке и в саду
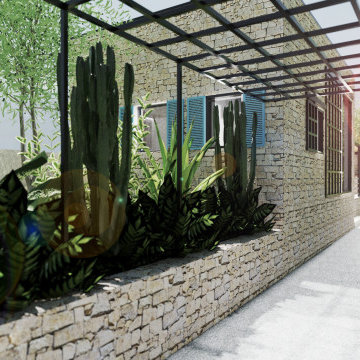
Пример оригинального дизайна: маленькая веранда на переднем дворе в средиземноморском стиле с летней кухней, покрытием из каменной брусчатки и металлическими перилами для на участке и в саду
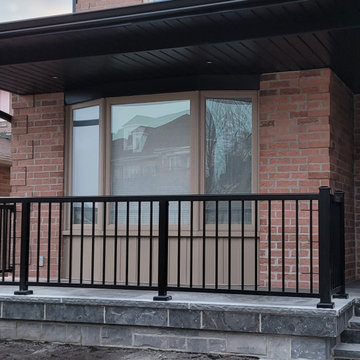
How's that wood column looking on your front porch? Check out this recent job featuring Craft-Bilt Aluminum Railing and our 5½" square aluminum column. Now this homeowner will never have to worry about painting or rotting wood. #aluminumrailing #aluminumcolumns by #craftbilt
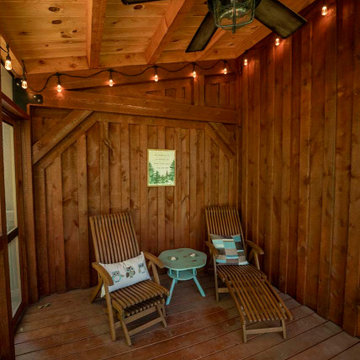
Post and beam covered porch with ceiling fan
На фото: маленькая веранда на заднем дворе в стиле рустика с крыльцом с защитной сеткой, навесом и металлическими перилами для на участке и в саду
На фото: маленькая веранда на заднем дворе в стиле рустика с крыльцом с защитной сеткой, навесом и металлическими перилами для на участке и в саду
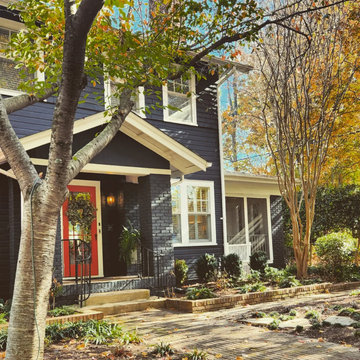
Refreshed front porch with new red door, sconces and mailbox
На фото: маленькая веранда на переднем дворе в классическом стиле с крыльцом с защитной сеткой, мощением клинкерной брусчаткой и металлическими перилами для на участке и в саду с
На фото: маленькая веранда на переднем дворе в классическом стиле с крыльцом с защитной сеткой, мощением клинкерной брусчаткой и металлическими перилами для на участке и в саду с
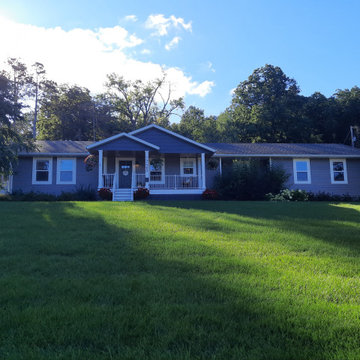
This home was built without a covered front porch leaving the front steps, deck exposed to the elements. The porch was added for improved curb appeal and a place for furniture, shade, and LOOK.....a porch swing!
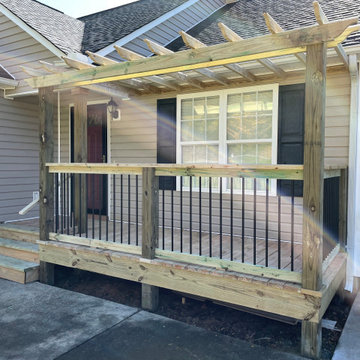
На фото: маленькая пергола на веранде на переднем дворе в стиле кантри с металлическими перилами для на участке и в саду
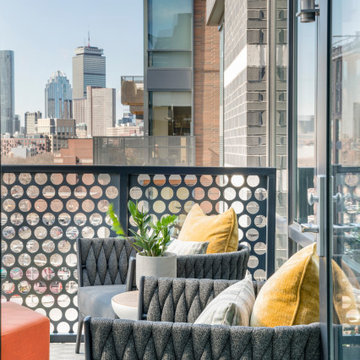
Свежая идея для дизайна: маленькая веранда на боковом дворе в стиле модернизм с покрытием из декоративного бетона и металлическими перилами для на участке и в саду - отличное фото интерьера
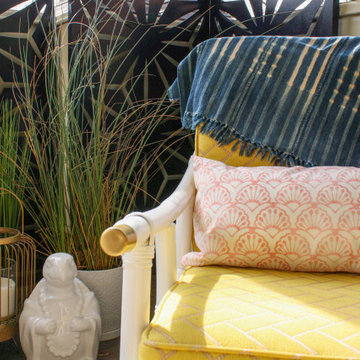
This upper level covered porch, was a blank slate. The client loves color and my inpiration for the space was Palm Springs. We added vintage white rattan & yellow outdoor furniture and gold, pink & blue pops of color from pillows. I also wanted to add texture to the walls by vertically installing Veradek panels that were painted navy blue.
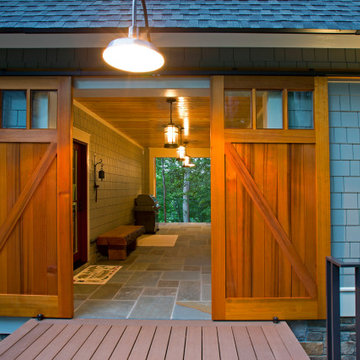
На фото: маленькая веранда с покрытием из каменной брусчатки, навесом и металлическими перилами для на участке и в саду с
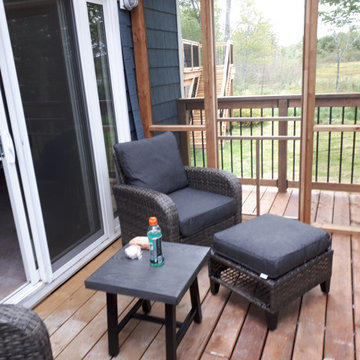
A covered screened in porch on deck overlooking Lake George accessible from the Master Bedroom through a large garden door. Roof is clear palrus to allow natural sun light to shine through porch and master bedroom.
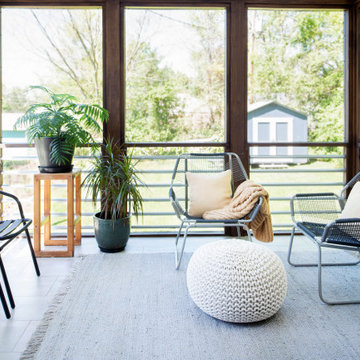
Пример оригинального дизайна: маленькая веранда на заднем дворе в стиле модернизм с крыльцом с защитной сеткой, навесом и металлическими перилами для на участке и в саду
Фото: маленькая веранда с металлическими перилами для на участке и в саду
1