Фото: маленькая коричневая веранда для на участке и в саду
Сортировать:
Бюджет
Сортировать:Популярное за сегодня
1 - 20 из 433 фото
1 из 3

David Burroughs
На фото: маленькая веранда на переднем дворе в классическом стиле с навесом для на участке и в саду с
На фото: маленькая веранда на переднем дворе в классическом стиле с навесом для на участке и в саду с
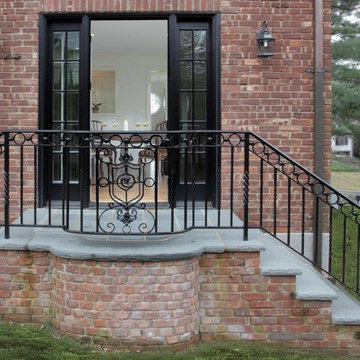
Stairway to back entrance, that doubles as a slightly raised cigar porch for this red brick Normandy Tudor home. Entrance has a black trim and door to match the custom built black wrought iron railing. Side porch is red brick with stone slab stair tread and patio floor.
Architect - Hierarchy Architects + Designers, TJ Costello
Photographer: Brian Jordan - Graphite NYC
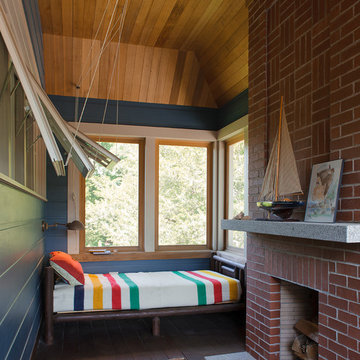
A sleeping porch in a new shingle style residence in Watch Hill, RI. Pulley style awning windows open onto the porch from an adjacent bedroom. A wood burning fireplace provides heat on cool evenings.
Sleeping porches were common a century ago before the advent of air conditioning. They are gaining in popularity as homeowners seek sustainable design features such as windows open rather than air conditioning on.
PhotoL: Warren Jagger
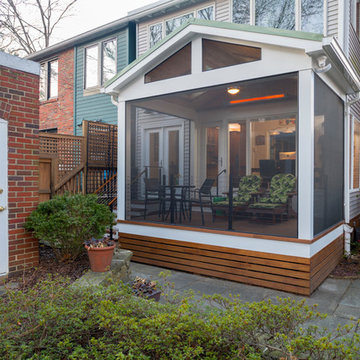
Exterior of a modern screened-in porch design in Northwest Washington, D.C. It features skylights, an Infratech infrared heater, a Minka-Aire ceiling fan, low-maintenance Zuri deck boards and stainless steel cable handrails. Photographer: Michael Ventura.
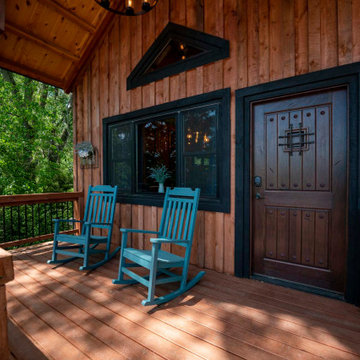
Post and beam cabin front porch
Свежая идея для дизайна: маленькая веранда на заднем дворе в стиле рустика с крыльцом с защитной сеткой, навесом и металлическими перилами для на участке и в саду - отличное фото интерьера
Свежая идея для дизайна: маленькая веранда на заднем дворе в стиле рустика с крыльцом с защитной сеткой, навесом и металлическими перилами для на участке и в саду - отличное фото интерьера
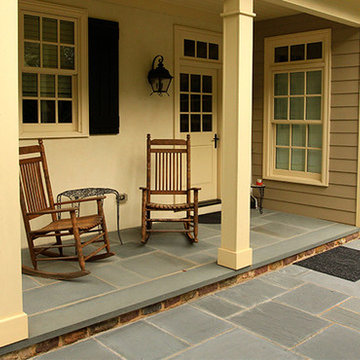
Свежая идея для дизайна: маленькая веранда на переднем дворе в классическом стиле с мощением тротуарной плиткой и навесом для на участке и в саду - отличное фото интерьера
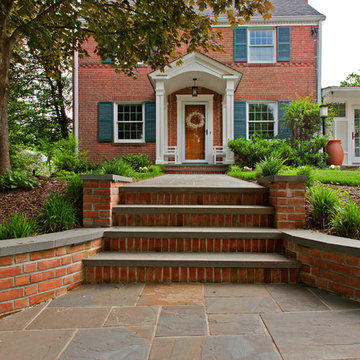
Ken Wyner Photography
На фото: маленькая веранда на переднем дворе в классическом стиле с покрытием из плитки и навесом для на участке и в саду
На фото: маленькая веранда на переднем дворе в классическом стиле с покрытием из плитки и навесом для на участке и в саду
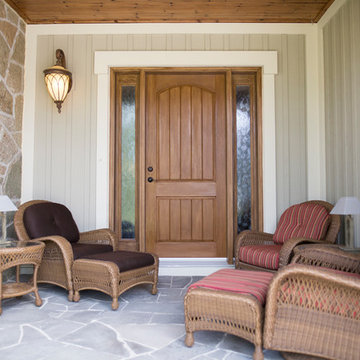
Стильный дизайн: маленькая веранда на переднем дворе в классическом стиле с покрытием из каменной брусчатки и навесом для на участке и в саду - последний тренд
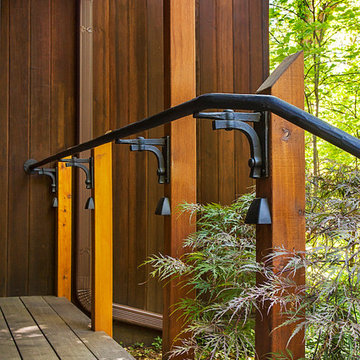
Custom handrail and posts with integrated lighting, photograph by Jeff Garland
Пример оригинального дизайна: маленькая веранда на переднем дворе в стиле ретро с настилом и навесом для на участке и в саду
Пример оригинального дизайна: маленькая веранда на переднем дворе в стиле ретро с настилом и навесом для на участке и в саду
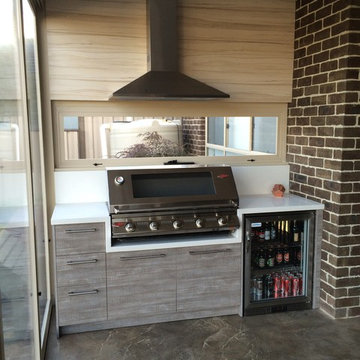
To execute this outdoor alfresco kitchen to meet and exceed Australian Fire Safety Standards, we used complete reconstituted stone bench tops and included this beside and around the entire built-in BBQ. Heat and moisture resistant board was used for the doors and carcasses to give a luxurious feel to this outdoor kitchen. Complete with an outdoor dining table and chairs, an outdoor bar fridge and an outdoor rangehood, this space is sure to be bustling with entertainment all year round.
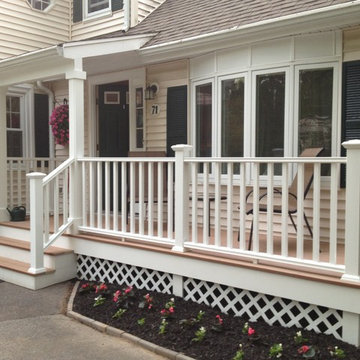
Свежая идея для дизайна: маленькая веранда на переднем дворе в классическом стиле для на участке и в саду - отличное фото интерьера

Rear porch with an amazing marsh front view! Eased edge Ipe floors with stainless steel mesh x-brace railings with an Ipe cap. Stained v-groove wood cypress ceiling with the best view on Sullivan's Island.
-Photo by Patrick Brickman

Quick facelift of front porch and entryway in the Houston Heights to welcome in the warmer Spring weather.
Свежая идея для дизайна: маленькая веранда на переднем дворе в стиле кантри с колоннами, настилом, козырьком и деревянными перилами для на участке и в саду - отличное фото интерьера
Свежая идея для дизайна: маленькая веранда на переднем дворе в стиле кантри с колоннами, настилом, козырьком и деревянными перилами для на участке и в саду - отличное фото интерьера
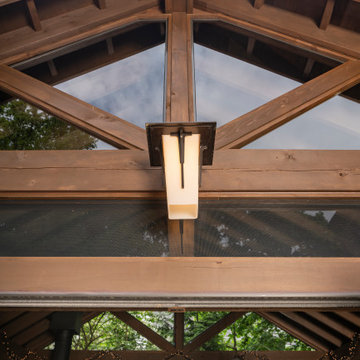
To add interest and to stay true to the tudor-style of the home, our designers created this beautiful arched ceiling detail. Design and construction by Meadowlark Design + Build in Ann Arbor, Michigan. Photography by Joshua Caldwell.
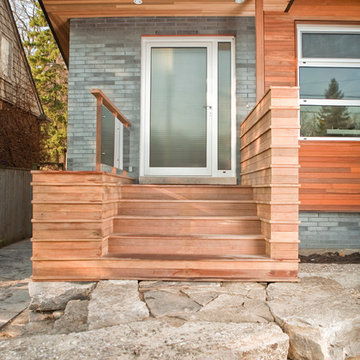
M. Blaskivich
На фото: маленькая веранда на переднем дворе в стиле модернизм с настилом для на участке и в саду с
На фото: маленькая веранда на переднем дворе в стиле модернизм с настилом для на участке и в саду с
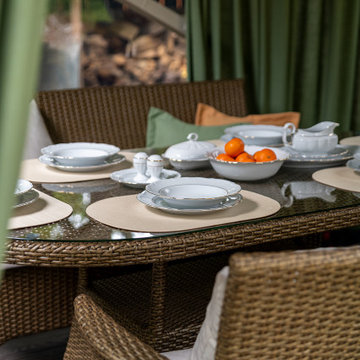
На фото: маленькая веранда на заднем дворе в современном стиле с крыльцом с защитной сеткой, настилом и навесом для на участке и в саду
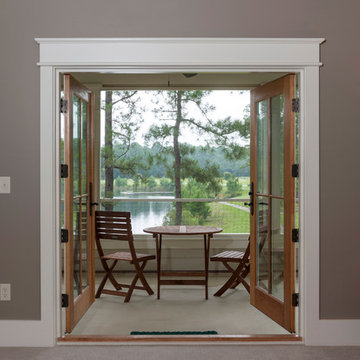
The upstairs screened porch is a bonus for the master bedroom. Porches are much desired Southern homes. With the view, this space will be used often, for reading, drinking coffee and just relaxing.
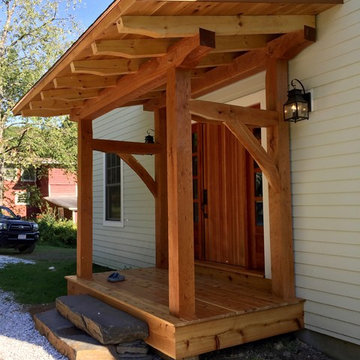
Berkshire Mountain Design Build. -Log Home -Timber Framing -Post and Beam -Historic Preservation
Пример оригинального дизайна: маленькая веранда на переднем дворе в стиле кантри с настилом для на участке и в саду
Пример оригинального дизайна: маленькая веранда на переднем дворе в стиле кантри с настилом для на участке и в саду
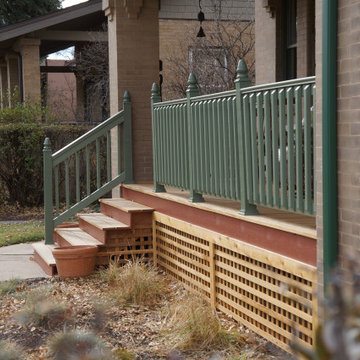
Пример оригинального дизайна: маленькая веранда в викторианском стиле с настилом и навесом для на участке и в саду
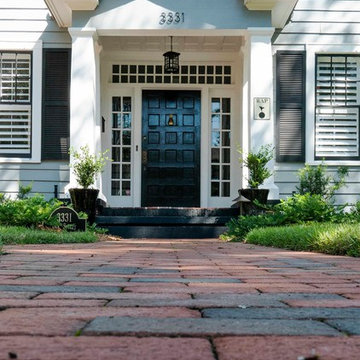
For this project the house itself and the garage are the only original features on the property. In the front yard we created massive curb appeal by adding a new brick driveway, framed by lighted brick columns, with an offset parking space. A brick retaining wall and walkway lead visitors to the front door, while a low brick wall and crisp white pergola enhance a previous underutilized patio. Landscaping, sod, and lighting frame the house without distracting from its character.
In the back yard the driveway leads to an updated garage which received a new brick floor and air conditioning. The back of the house changed drastically with the seamless addition of a covered patio framed on one side by a trellis with inset stained glass opposite a brick fireplace. The live-edge cypress mantel provides the perfect place for decor. The travertine patio steps down to a rectangular pool, which features a swim jet and linear glass waterline tile. Again, the space includes all new landscaping, sod, and lighting to extend enjoyment of the space after dusk.
Photo by Craig O'Neal
Фото: маленькая коричневая веранда для на участке и в саду
1