Фото: маленькая коричневая веранда для на участке и в саду
Сортировать:
Бюджет
Сортировать:Популярное за сегодня
41 - 60 из 433 фото
1 из 3
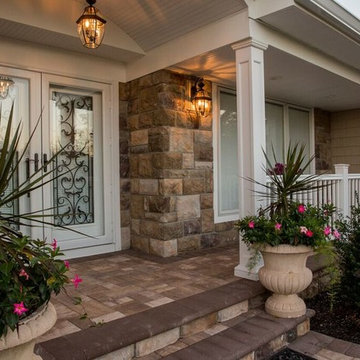
Пример оригинального дизайна: маленькая веранда на переднем дворе в стиле неоклассика (современная классика) с покрытием из каменной брусчатки и навесом для на участке и в саду
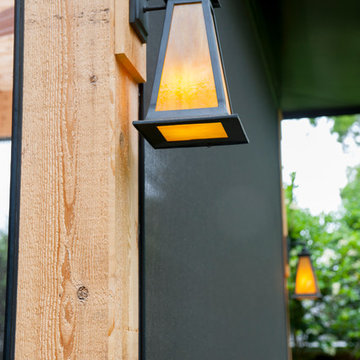
Outdoor light fixture in black
Источник вдохновения для домашнего уюта: маленькая веранда на заднем дворе в современном стиле с крыльцом с защитной сеткой и настилом для на участке и в саду
Источник вдохновения для домашнего уюта: маленькая веранда на заднем дворе в современном стиле с крыльцом с защитной сеткой и настилом для на участке и в саду
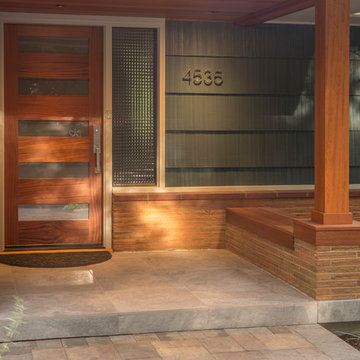
Источник вдохновения для домашнего уюта: маленькая веранда на переднем дворе в стиле ретро для на участке и в саду
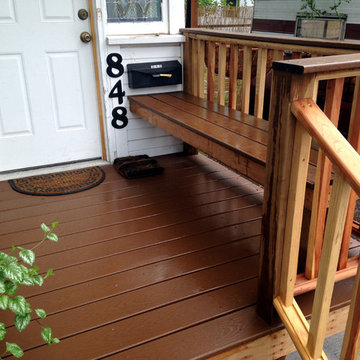
Stephen Kurtenbach
Пример оригинального дизайна: маленькая веранда на переднем дворе в стиле кантри с настилом для на участке и в саду
Пример оригинального дизайна: маленькая веранда на переднем дворе в стиле кантри с настилом для на участке и в саду
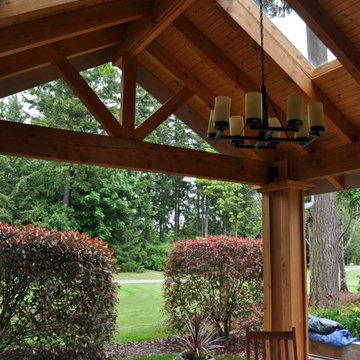
Covered living space on a golf course.
This beautiful house on a golf course had it all, almost.. What was it lacking?.. An outdoor living space! This 224 square foot addition is what every house in Washington needs. Escape the rain and still have space to read a book or enjoy a family meal outside while staying dry. I think this space is pretty keen and I hope you do to.
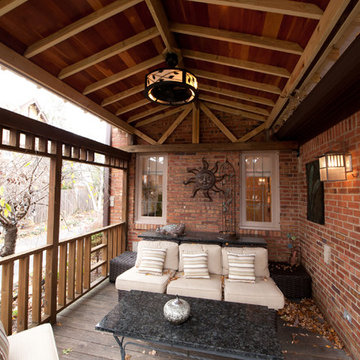
This open area porch was created just outside the family room. The ceiling was created from salvaged cherry flooring and inlaid between the exposed rafters. The unique light fixture is also a ceiling fan.
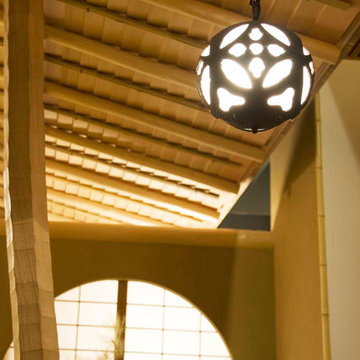
Пример оригинального дизайна: маленькая веранда на боковом дворе в классическом стиле с покрытием из каменной брусчатки для на участке и в саду
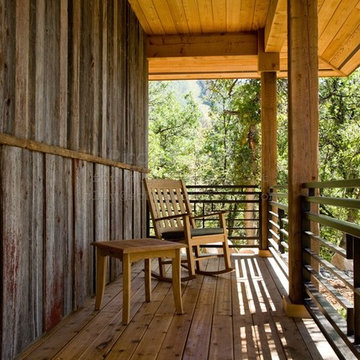
The Rocky Regions best and boldest example of Western - Mountain - Asian fusion. Featured in Architectural Digest May 2010 Clay Schwarck Photography
Стильный дизайн: маленькая веранда на заднем дворе в стиле рустика с настилом и навесом для на участке и в саду - последний тренд
Стильный дизайн: маленькая веранда на заднем дворе в стиле рустика с настилом и навесом для на участке и в саду - последний тренд
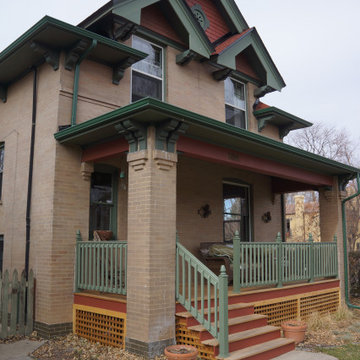
На фото: маленькая веранда в викторианском стиле с настилом и навесом для на участке и в саду с
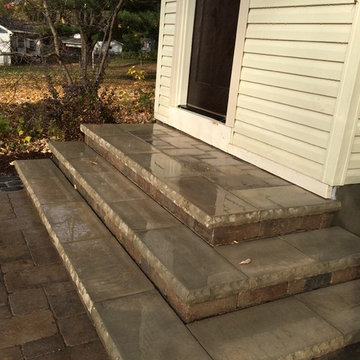
Стильный дизайн: маленькая веранда на переднем дворе в классическом стиле с мощением тротуарной плиткой для на участке и в саду - последний тренд
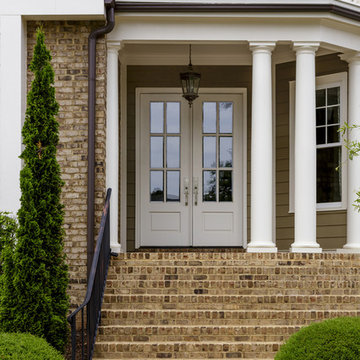
This is actually a Shutterstock image, but we do create porticos for clients.
Источник вдохновения для домашнего уюта: маленькая веранда на переднем дворе в стиле неоклассика (современная классика) с мощением клинкерной брусчаткой и навесом для на участке и в саду
Источник вдохновения для домашнего уюта: маленькая веранда на переднем дворе в стиле неоклассика (современная классика) с мощением клинкерной брусчаткой и навесом для на участке и в саду
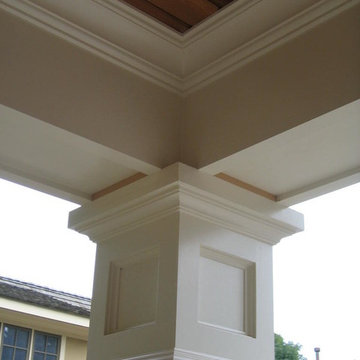
Стильный дизайн: маленькая веранда на переднем дворе в классическом стиле с навесом для на участке и в саду - последний тренд
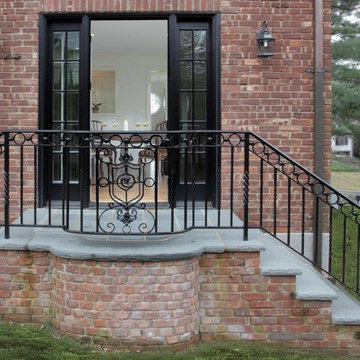
Stairway to back entrance, that doubles as a slightly raised cigar porch for this red brick Normandy Tudor home. Entrance has a black trim and door to match the custom built black wrought iron railing. Side porch is red brick with stone slab stair tread and patio floor.
Architect - Hierarchy Architects + Designers, TJ Costello
Photographer: Brian Jordan - Graphite NYC
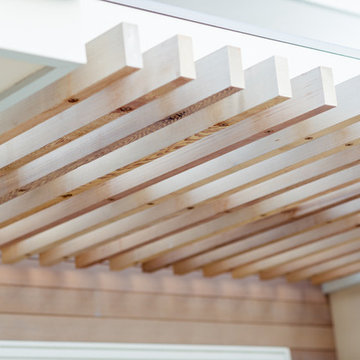
A suspended 2x cedar trellis utilizes the existing awning structure, attached by countersunk bolts to create a floating effect- an entry detail that defines main access and creates beautiful shadows on the light gray siding below.
photo: jimmy cheng photography
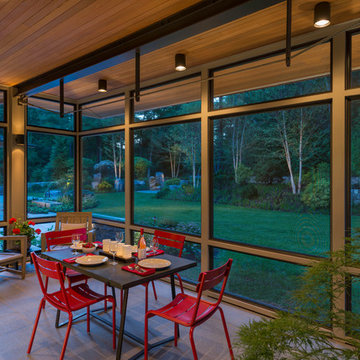
A modern screen porch beautifully links this Wellesley home to its Garden. Extending overhangs that are clad in red cedar emphasize the indoor – outdoor connection and keep direct sun out of the interior. The grey granite floor pavers extend seamlessly from the inside to the outside. A custom designed steel truss with stainless steel cable supports the roof. The insect screen is black nylon for maximum transparency.
Photo by: Nat Rea Photography
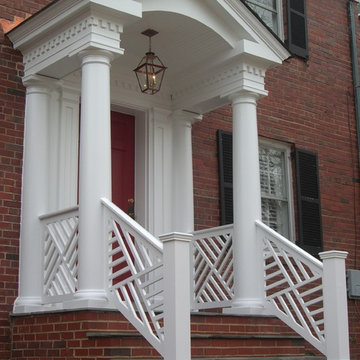
Front porch was part of an interior renovations and addition to the back of the house.
Пример оригинального дизайна: маленькая веранда на переднем дворе в классическом стиле с мощением клинкерной брусчаткой для на участке и в саду
Пример оригинального дизайна: маленькая веранда на переднем дворе в классическом стиле с мощением клинкерной брусчаткой для на участке и в саду
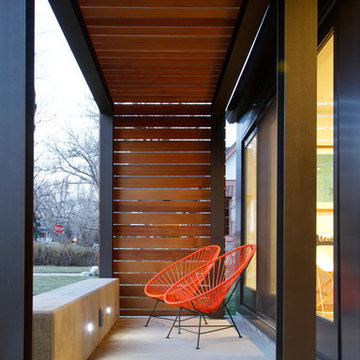
На фото: маленькая веранда на переднем дворе в современном стиле с покрытием из бетонных плит для на участке и в саду

I built this on my property for my aging father who has some health issues. Handicap accessibility was a factor in design. His dream has always been to try retire to a cabin in the woods. This is what he got.
It is a 1 bedroom, 1 bath with a great room. It is 600 sqft of AC space. The footprint is 40' x 26' overall.
The site was the former home of our pig pen. I only had to take 1 tree to make this work and I planted 3 in its place. The axis is set from root ball to root ball. The rear center is aligned with mean sunset and is visible across a wetland.
The goal was to make the home feel like it was floating in the palms. The geometry had to simple and I didn't want it feeling heavy on the land so I cantilevered the structure beyond exposed foundation walls. My barn is nearby and it features old 1950's "S" corrugated metal panel walls. I used the same panel profile for my siding. I ran it vertical to math the barn, but also to balance the length of the structure and stretch the high point into the canopy, visually. The wood is all Southern Yellow Pine. This material came from clearing at the Babcock Ranch Development site. I ran it through the structure, end to end and horizontally, to create a seamless feel and to stretch the space. It worked. It feels MUCH bigger than it is.
I milled the material to specific sizes in specific areas to create precise alignments. Floor starters align with base. Wall tops adjoin ceiling starters to create the illusion of a seamless board. All light fixtures, HVAC supports, cabinets, switches, outlets, are set specifically to wood joints. The front and rear porch wood has three different milling profiles so the hypotenuse on the ceilings, align with the walls, and yield an aligned deck board below. Yes, I over did it. It is spectacular in its detailing. That's the benefit of small spaces.
Concrete counters and IKEA cabinets round out the conversation.
For those who could not live in a tiny house, I offer the Tiny-ish House.
Photos by Ryan Gamma
Staging by iStage Homes
Design assistance by Jimmy Thornton
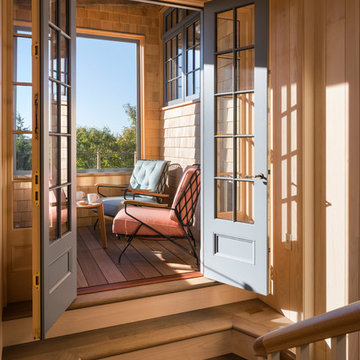
На фото: маленькая веранда на заднем дворе в морском стиле с крыльцом с защитной сеткой, настилом и навесом для на участке и в саду с
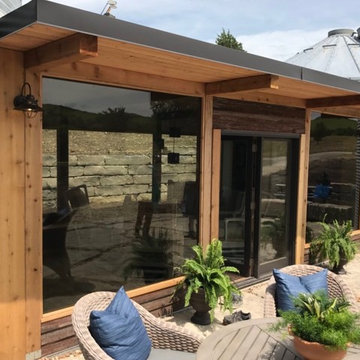
Источник вдохновения для домашнего уюта: маленькая веранда на переднем дворе в стиле неоклассика (современная классика) с покрытием из каменной брусчатки и навесом для на участке и в саду
Фото: маленькая коричневая веранда для на участке и в саду
3