Фото: маленькая веранда с колоннами для на участке и в саду
Сортировать:
Бюджет
Сортировать:Популярное за сегодня
1 - 20 из 95 фото
1 из 3

Стильный дизайн: маленькая веранда на переднем дворе в стиле кантри с колоннами, покрытием из каменной брусчатки и навесом для на участке и в саду - последний тренд

Custom screen porch design on our tiny house/cabin build in Barnum MN. 2/3 concrete posts topped by 10x10 pine timbers stained cedartone. 2 steel plates in between timber and concrete. 4x8 pine timbers painted black, along with screen frame. All of these natural materials and color tones pop nicely against the white metal siding and galvalume roofing. Black framing designed to disappear with black screens leaving the wood and concrete to jump out.

Quick facelift of front porch and entryway in the Houston Heights to welcome in the warmer Spring weather.
Свежая идея для дизайна: маленькая веранда на переднем дворе в стиле кантри с колоннами, настилом, козырьком и деревянными перилами для на участке и в саду - отличное фото интерьера
Свежая идея для дизайна: маленькая веранда на переднем дворе в стиле кантри с колоннами, настилом, козырьком и деревянными перилами для на участке и в саду - отличное фото интерьера
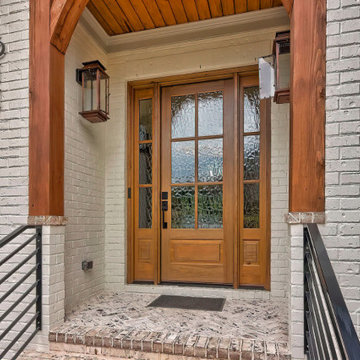
Exposed cedar beams bring the drama. This front porch steps and brick are limewashed and the porch is adorned with copper gas lanterns and a dramatic solid wood entry door with textured glass panes and side lights.
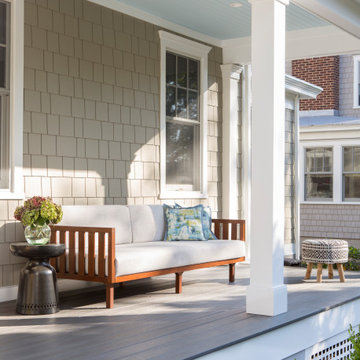
Our Princeton architects designed a new porch for this older home creating space for relaxing and entertaining outdoors. New siding and windows upgraded the overall exterior look. Our architects designed the columns and window trim in similar styles to create a cohesive whole. We designed a wide, open entry staircase with lighting and a handrail on one side.
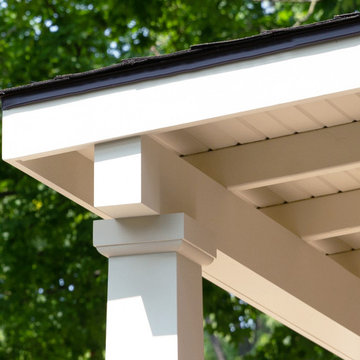
This Arts & Crafts Bungalow got a full makeover! A Not So Big house, the 600 SF first floor now sports a new kitchen, daily entry w. custom back porch, 'library' dining room (with a room divider peninsula for storage) and a new powder room and laundry room!
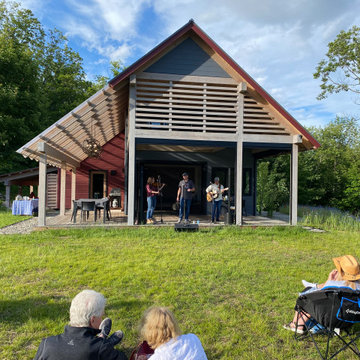
Outdoor living space set for a concert. A place to gather, eat, perform. Open cribbing shades the sun and brings additional light in the vaulted ceiling. Outdoor dining area shaded by a shed roof and green house panels with exposed timbers.
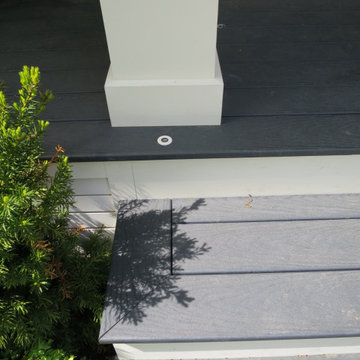
A tiny uplight provides a beatiful, subtle effect.
Свежая идея для дизайна: маленькая веранда на переднем дворе в морском стиле с колоннами, настилом и навесом для на участке и в саду - отличное фото интерьера
Свежая идея для дизайна: маленькая веранда на переднем дворе в морском стиле с колоннами, настилом и навесом для на участке и в саду - отличное фото интерьера
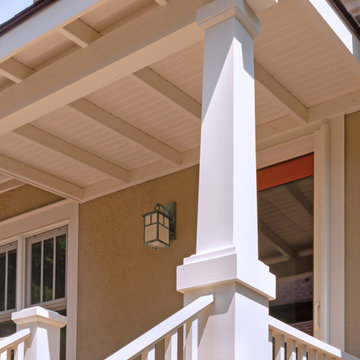
This Arts & Crafts Bungalow got a full makeover! A Not So Big house, the 600 SF first floor now sports a new kitchen, daily entry w. custom back porch, 'library' dining room (with a room divider peninsula for storage) and a new powder room and laundry room!
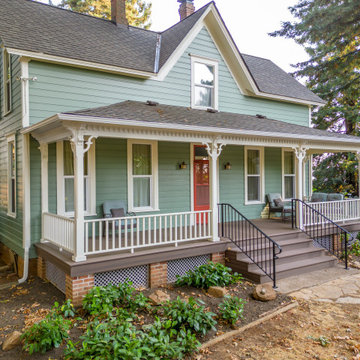
When we first saw this 1850's farmhouse, the porch was dangerously fragile and falling apart. It had an unstable foundation; rotting columns, handrails, and stairs; and the ceiling had a sag in it, indicating a potential structural problem. The homeowner's goal was to create a usable outdoor living space, while maintaining and respecting the architectural integrity of the home.
We began by shoring up the porch roof structure so we could completely deconstruct the porch itself and what was left of its foundation. From the ground up, we rebuilt the whole structure, reusing as much of the original materials and millwork as possible. Because many of the 170-year-old decorative profiles aren't readily available today, our team of carpenters custom milled the majority of the new corbels, dentil molding, posts, and balusters. The porch was finished with some new lighting, composite decking, and a tongue-and-groove ceiling.
The end result is a charming outdoor space for the homeowners to welcome guests, and enjoy the views of the old growth trees surrounding the home.

Prairie Cottage- Florida Cracker Inspired 4 square cottage
Стильный дизайн: маленькая веранда на переднем дворе в стиле кантри с колоннами, настилом, навесом и деревянными перилами для на участке и в саду - последний тренд
Стильный дизайн: маленькая веранда на переднем дворе в стиле кантри с колоннами, настилом, навесом и деревянными перилами для на участке и в саду - последний тренд
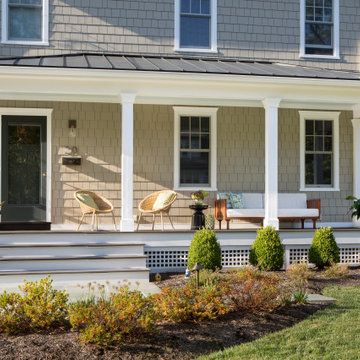
Our Princeton architects designed a new porch for this older home creating space for relaxing and entertaining outdoors. New siding and windows upgraded the overall exterior look. Our architects designed the columns and window trim in similar styles to create a cohesive whole.
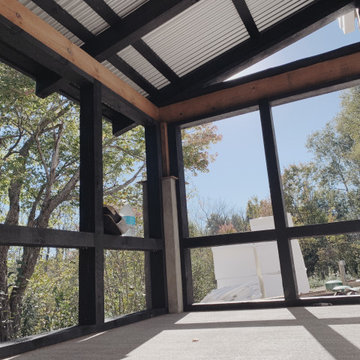
Even though I had to really get down on the ground for this pic, I really like how it turned out. The angle is pretty cool and you can see more of the porch than some of the other pics. The cross or t shape is pretty prominent in a lot of our design. Like all the windows especially. So I like that we use it here on the porch also. Keeps a cohesive look.
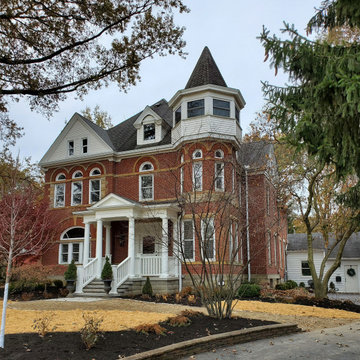
Griffey Remodeling, Columbus, Ohio, 2021 Regional CotY Award Winner Residential Exterior Under $50,000
Идея дизайна: маленькая веранда на переднем дворе в викторианском стиле с колоннами и покрытием из каменной брусчатки для на участке и в саду
Идея дизайна: маленькая веранда на переднем дворе в викторианском стиле с колоннами и покрытием из каменной брусчатки для на участке и в саду
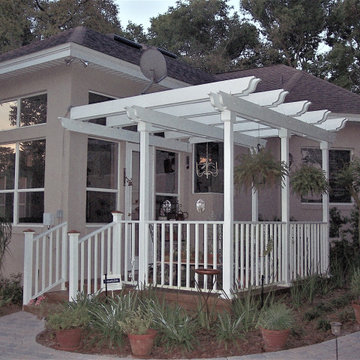
На фото: маленькая пергола на веранде на заднем дворе в стиле неоклассика (современная классика) с колоннами, мощением клинкерной брусчаткой и деревянными перилами для на участке и в саду
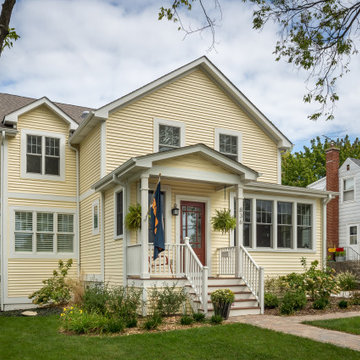
Стильный дизайн: маленькая веранда на переднем дворе в стиле неоклассика (современная классика) с колоннами, покрытием из бетонных плит, навесом и деревянными перилами для на участке и в саду - последний тренд
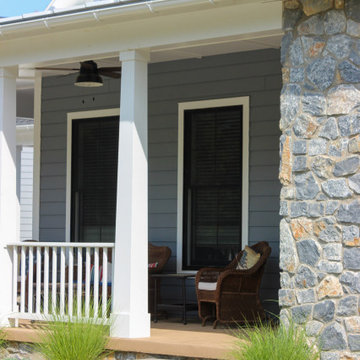
Пример оригинального дизайна: маленькая веранда на переднем дворе в стиле кантри с колоннами и навесом для на участке и в саду
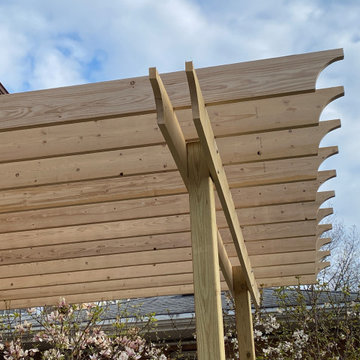
Pergola Rafters during Installation.
Пример оригинального дизайна: маленькая пергола на веранде на заднем дворе в классическом стиле с колоннами, настилом и деревянными перилами для на участке и в саду
Пример оригинального дизайна: маленькая пергола на веранде на заднем дворе в классическом стиле с колоннами, настилом и деревянными перилами для на участке и в саду
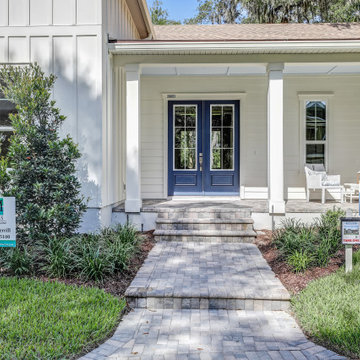
Стильный дизайн: маленькая веранда на переднем дворе в стиле модернизм с колоннами и мощением тротуарной плиткой для на участке и в саду - последний тренд
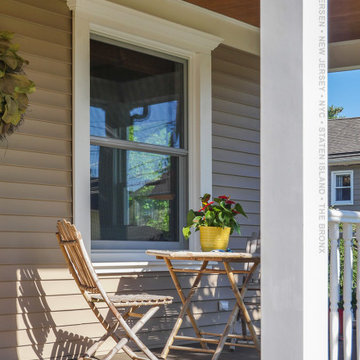
Delightful porch with large new double hung window we installed. This beautiful new replacement window looks lovely in this home, and was part of a larger renovation where most of the windows in the home were replaced. Find out more about getting new windows from Renewal by Andersen of New Jersey, New York City, The Bronx and Staten Island.
Фото: маленькая веранда с колоннами для на участке и в саду
1