Фото: веранда с крыльцом с защитной сеткой
Сортировать:
Бюджет
Сортировать:Популярное за сегодня
1 - 20 из 9 767 фото
1 из 2

Screened porch is 14'x20'. photos by Ryann Ford
На фото: веранда в классическом стиле с настилом, навесом и крыльцом с защитной сеткой с
На фото: веранда в классическом стиле с настилом, навесом и крыльцом с защитной сеткой с

When designing an outdoor space, we always ensure that we carry the indoor style outside so that one space flows into another. We chose swivel wicker chairs so that family and friends can converse or turn toward the lake to enjoy the view and the activity.

Photo by Ryan Davis of CG&S
Идея дизайна: веранда среднего размера на заднем дворе в современном стиле с крыльцом с защитной сеткой, навесом и металлическими перилами
Идея дизайна: веранда среднего размера на заднем дворе в современном стиле с крыльцом с защитной сеткой, навесом и металлическими перилами

Пример оригинального дизайна: веранда на заднем дворе в морском стиле с крыльцом с защитной сеткой, настилом и навесом

Landmark Photography
На фото: веранда в стиле кантри с крыльцом с защитной сеткой, настилом и навесом
На фото: веранда в стиле кантри с крыльцом с защитной сеткой, настилом и навесом

This 2 story home with a first floor Master Bedroom features a tumbled stone exterior with iron ore windows and modern tudor style accents. The Great Room features a wall of built-ins with antique glass cabinet doors that flank the fireplace and a coffered beamed ceiling. The adjacent Kitchen features a large walnut topped island which sets the tone for the gourmet kitchen. Opening off of the Kitchen, the large Screened Porch entertains year round with a radiant heated floor, stone fireplace and stained cedar ceiling. Photo credit: Picture Perfect Homes
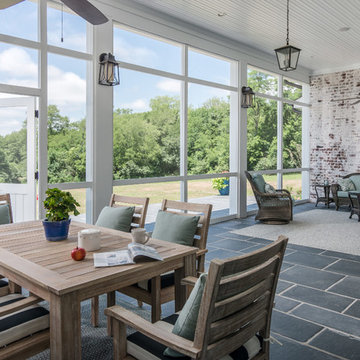
Garett & Carrie Buell of Studiobuell / studiobuell.com
Идея дизайна: веранда на заднем дворе в стиле кантри с крыльцом с защитной сеткой, покрытием из каменной брусчатки и навесом
Идея дизайна: веранда на заднем дворе в стиле кантри с крыльцом с защитной сеткой, покрытием из каменной брусчатки и навесом

This enclosed portion of the wrap around porches features both dining and sitting areas to enjoy the beautiful views.
Источник вдохновения для домашнего уюта: большая веранда на заднем дворе в классическом стиле с крыльцом с защитной сеткой, покрытием из каменной брусчатки и навесом
Источник вдохновения для домашнего уюта: большая веранда на заднем дворе в классическом стиле с крыльцом с защитной сеткой, покрытием из каменной брусчатки и навесом

Идея дизайна: веранда в стиле неоклассика (современная классика) с крыльцом с защитной сеткой и настилом

Идея дизайна: большая веранда на заднем дворе в классическом стиле с крыльцом с защитной сеткой и навесом
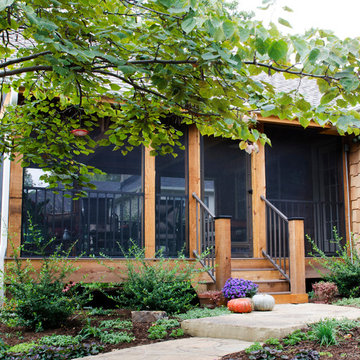
visual anthology photography
На фото: веранда среднего размера на заднем дворе в классическом стиле с крыльцом с защитной сеткой, покрытием из каменной брусчатки и навесом с
На фото: веранда среднего размера на заднем дворе в классическом стиле с крыльцом с защитной сеткой, покрытием из каменной брусчатки и навесом с

Nestled next to a mountain side and backing up to a creek, this home encompasses the mountain feel. With its neutral yet rich exterior colors and textures, the architecture is simply picturesque. A custom Knotty Alder entry door is preceded by an arched stone column entry porch. White Oak flooring is featured throughout and accentuates the home’s stained beam and ceiling accents. Custom cabinetry in the Kitchen and Great Room create a personal touch unique to only this residence. The Master Bathroom features a free-standing tub and all-tiled shower. Upstairs, the game room boasts a large custom reclaimed barn wood sliding door. The Juliette balcony gracefully over looks the handsome Great Room. Downstairs the screen porch is cozy with a fireplace and wood accents. Sitting perpendicular to the home, the detached three-car garage mirrors the feel of the main house by staying with the same paint colors, and features an all metal roof. The spacious area above the garage is perfect for a future living or storage area.

Свежая идея для дизайна: веранда среднего размера на заднем дворе в стиле кантри с крыльцом с защитной сеткой, мощением клинкерной брусчаткой и навесом - отличное фото интерьера

Dewayne Wood
Идея дизайна: веранда среднего размера на заднем дворе в классическом стиле с настилом, навесом и крыльцом с защитной сеткой
Идея дизайна: веранда среднего размера на заднем дворе в классическом стиле с настилом, навесом и крыльцом с защитной сеткой
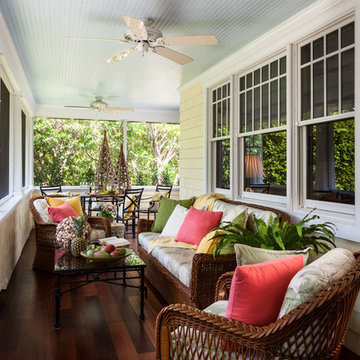
Among all the homes appealing elements, the enclosed porch captured Quick's fascination most.
На фото: большая веранда в классическом стиле с крыльцом с защитной сеткой, настилом и навесом с
На фото: большая веранда в классическом стиле с крыльцом с защитной сеткой, настилом и навесом с
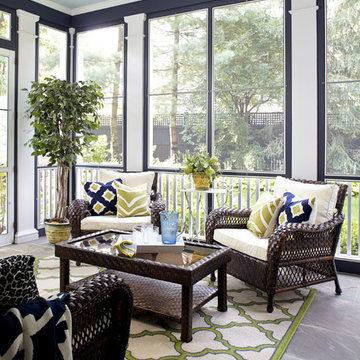
Photography: Laura Moss
Источник вдохновения для домашнего уюта: веранда в классическом стиле с крыльцом с защитной сеткой и навесом
Источник вдохновения для домашнего уюта: веранда в классическом стиле с крыльцом с защитной сеткой и навесом
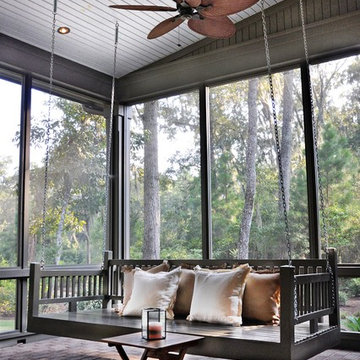
Richard Leo Johnson
На фото: веранда в классическом стиле с мощением клинкерной брусчаткой, навесом и крыльцом с защитной сеткой
На фото: веранда в классическом стиле с мощением клинкерной брусчаткой, навесом и крыльцом с защитной сеткой
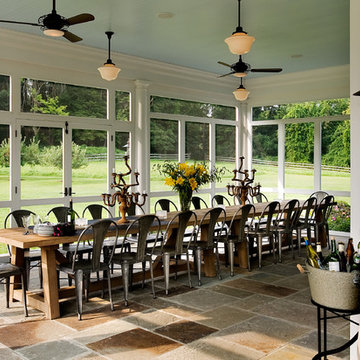
Свежая идея для дизайна: веранда в стиле кантри с навесом и крыльцом с защитной сеткой - отличное фото интерьера

Screened Porch with accordion style doors opening to Kitchen/Dining Room, with seating for 4 and a chat height coffee table with views of Lake Lure, NC.
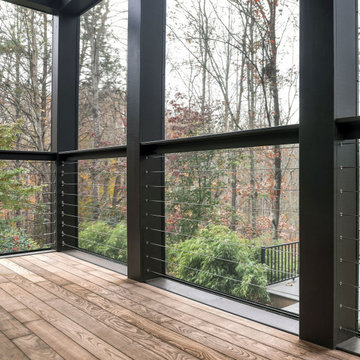
To take advantage of this unique site, they worked with Alloy to design and build an airy space with very little to interrupt their view of the trees and sky. The roof is angled up to maximize the view and the high walls are screened from floor to ceiling. There is a continuous flow from the house, to the porch, to the deck, to the trails.
The backyard view is no longer like a picture in a window frame. We created a porch that is a place to sit among the trees.
Фото: веранда с крыльцом с защитной сеткой
1