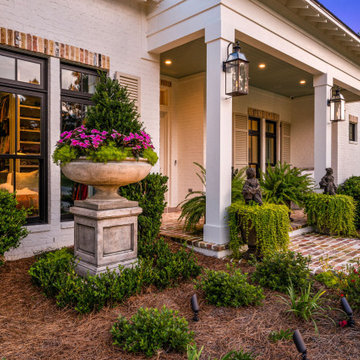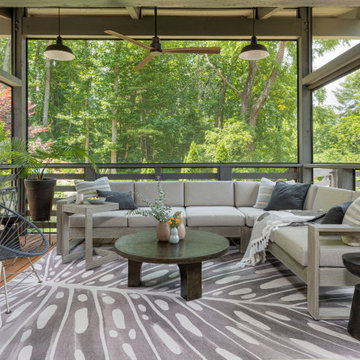Фото: веранда
Сортировать:
Бюджет
Сортировать:Популярное за сегодня
21 - 40 из 146 601 фото
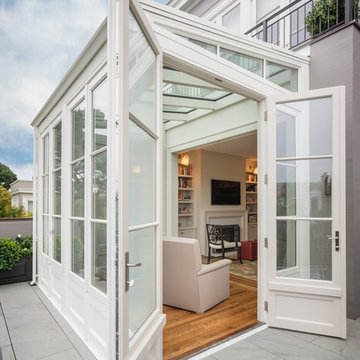
Aaron Leitz Photography
Источник вдохновения для домашнего уюта: веранда в классическом стиле
Источник вдохновения для домашнего уюта: веранда в классическом стиле

Tuscan Columns & Brick Porch
На фото: большая веранда на переднем дворе в классическом стиле с мощением клинкерной брусчаткой и навесом с
На фото: большая веранда на переднем дворе в классическом стиле с мощением клинкерной брусчаткой и навесом с
Find the right local pro for your project

Custom outdoor Screen Porch with Scandinavian accents, teak dining table, woven dining chairs, and custom outdoor living furniture
Пример оригинального дизайна: веранда среднего размера на заднем дворе в стиле рустика с покрытием из плитки и навесом
Пример оригинального дизайна: веранда среднего размера на заднем дворе в стиле рустика с покрытием из плитки и навесом
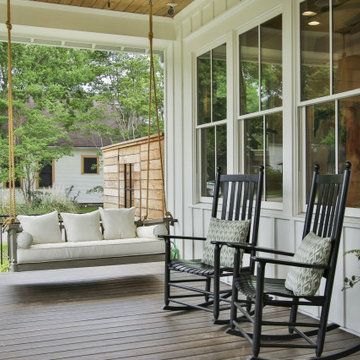
Свежая идея для дизайна: веранда в стиле кантри с настилом и навесом - отличное фото интерьера

This modern home, near Cedar Lake, built in 1900, was originally a corner store. A massive conversion transformed the home into a spacious, multi-level residence in the 1990’s.
However, the home’s lot was unusually steep and overgrown with vegetation. In addition, there were concerns about soil erosion and water intrusion to the house. The homeowners wanted to resolve these issues and create a much more useable outdoor area for family and pets.
Castle, in conjunction with Field Outdoor Spaces, designed and built a large deck area in the back yard of the home, which includes a detached screen porch and a bar & grill area under a cedar pergola.
The previous, small deck was demolished and the sliding door replaced with a window. A new glass sliding door was inserted along a perpendicular wall to connect the home’s interior kitchen to the backyard oasis.
The screen house doors are made from six custom screen panels, attached to a top mount, soft-close track. Inside the screen porch, a patio heater allows the family to enjoy this space much of the year.
Concrete was the material chosen for the outdoor countertops, to ensure it lasts several years in Minnesota’s always-changing climate.
Trex decking was used throughout, along with red cedar porch, pergola and privacy lattice detailing.
The front entry of the home was also updated to include a large, open porch with access to the newly landscaped yard. Cable railings from Loftus Iron add to the contemporary style of the home, including a gate feature at the top of the front steps to contain the family pets when they’re let out into the yard.
Tour this project in person, September 28 – 29, during the 2019 Castle Home Tour!
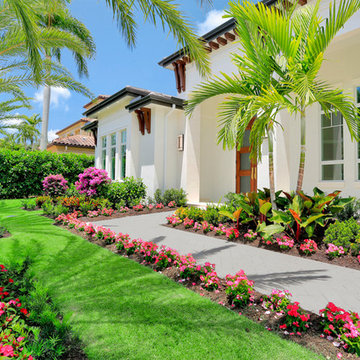
Florida new traditional coastal home
Стильный дизайн: веранда в стиле неоклассика (современная классика) - последний тренд
Стильный дизайн: веранда в стиле неоклассика (современная классика) - последний тренд
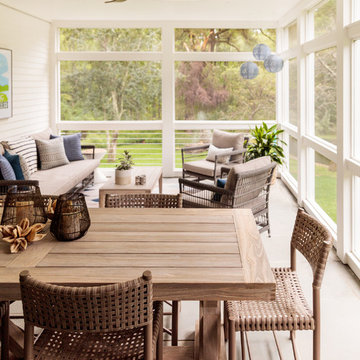
Live out here all summer long in this lovely berkshire outdoor porch
Свежая идея для дизайна: веранда в стиле кантри с крыльцом с защитной сеткой и навесом - отличное фото интерьера
Свежая идея для дизайна: веранда в стиле кантри с крыльцом с защитной сеткой и навесом - отличное фото интерьера

Photography: Jason Stemple
Пример оригинального дизайна: большая веранда в морском стиле с крыльцом с защитной сеткой и навесом
Пример оригинального дизайна: большая веранда в морском стиле с крыльцом с защитной сеткой и навесом

Свежая идея для дизайна: веранда среднего размера на заднем дворе в стиле кантри с крыльцом с защитной сеткой, мощением клинкерной брусчаткой и навесом - отличное фото интерьера

Integrity Sliding French Patio Doors from Marvin Windows and Doors with a wood interior and Ultrex fiberglass exterior. Available in sizes up to 16 feet wide and 8 feet tall.
Integrity doors are made with Ultrex®, a pultruded fiberglass Marvin patented that outperforms and outlasts vinyl, roll-form aluminum and other fiberglass composites. Ultrex and the Integrity proprietary pultrusion process delivers high-demand doors that endure all elements without showing age or wear. With a strong Ultrex Fiberglass exterior paired with a rich wood interior, Integrity Wood-Ultrex doors have both strength and beauty. Constructed with Ultrex from the inside out, Integrity All Ultrex doors offer outstanding strength and durability.

Benjamin Hill Photography
На фото: огромная веранда на боковом дворе в классическом стиле с настилом, навесом и деревянными перилами
На фото: огромная веранда на боковом дворе в классическом стиле с настилом, навесом и деревянными перилами

Christina Wedge
На фото: большая веранда на заднем дворе в классическом стиле с настилом и навесом
На фото: большая веранда на заднем дворе в классическом стиле с настилом и навесом
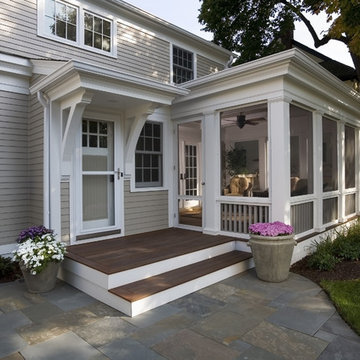
This home was completely renovated, including an addition. It was transformed from a Colonial style to Greek Revival, which was more fitting for the neighborhood. The screened porch was added as a part of the renovation, with Greek Revival style pillars separating the screens, and durable ipe decking for a floor.

Front porch
На фото: веранда среднего размера на переднем дворе в стиле кантри с колоннами, навесом и металлическими перилами с
На фото: веранда среднего размера на переднем дворе в стиле кантри с колоннами, навесом и металлическими перилами с

This timber column porch replaced a small portico. It features a 7.5' x 24' premium quality pressure treated porch floor. Porch beam wraps, fascia, trim are all cedar. A shed-style, standing seam metal roof is featured in a burnished slate color. The porch also includes a ceiling fan and recessed lighting.
Фото: веранда

Пример оригинального дизайна: большая веранда на заднем дворе в стиле неоклассика (современная классика) с уличным камином, настилом и навесом
2

