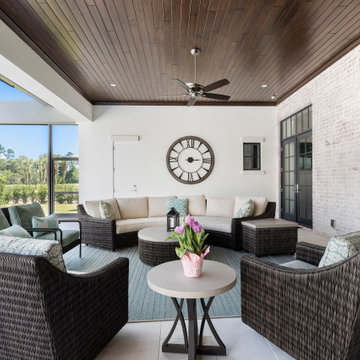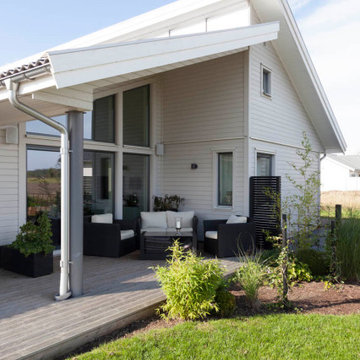Фото: веранда
Сортировать:
Бюджет
Сортировать:Популярное за сегодня
101 - 120 из 146 609 фото
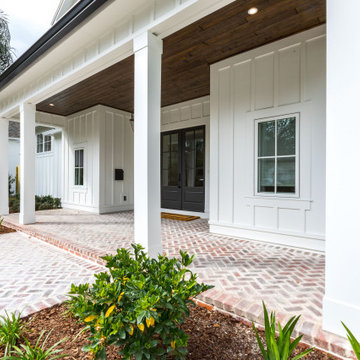
Front porch with SW Iron Ore painted double doors, Chicago brick front porch, Bevolo lanterns and vertical siding.
На фото: большая веранда на переднем дворе в стиле кантри с
На фото: большая веранда на переднем дворе в стиле кантри с
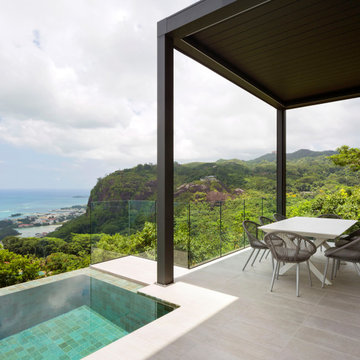
From the very first site visit the vision has been to capture the magnificent view and find ways to frame, surprise and combine it with movement through the building. This has been achieved in a Picturesque way by tantalising and choreographing the viewer’s experience.
The public-facing facade is muted with simple rendered panels, large overhanging roofs and a single point of entry, taking inspiration from Katsura Palace in Kyoto, Japan. Upon entering the cavernous and womb-like space the eye is drawn to a framed view of the Indian Ocean while the stair draws one down into the main house. Below, the panoramic vista opens up, book-ended by granitic cliffs, capped with lush tropical forests.
At the lower living level, the boundary between interior and veranda blur and the infinity pool seemingly flows into the ocean. Behind the stair, half a level up, the private sleeping quarters are concealed from view. Upstairs at entrance level, is a guest bedroom with en-suite bathroom, laundry, storage room and double garage. In addition, the family play-room on this level enjoys superb views in all directions towards the ocean and back into the house via an internal window.
In contrast, the annex is on one level, though it retains all the charm and rigour of its bigger sibling.
Internally, the colour and material scheme is minimalist with painted concrete and render forming the backdrop to the occasional, understated touches of steel, timber panelling and terrazzo. Externally, the facade starts as a rusticated rougher render base, becoming refined as it ascends the building. The composition of aluminium windows gives an overall impression of elegance, proportion and beauty. Both internally and externally, the structure is exposed and celebrated.
The project is now complete and finished shots were taken in March 2019 – a full range of images will be available very shortly.
Find the right local pro for your project
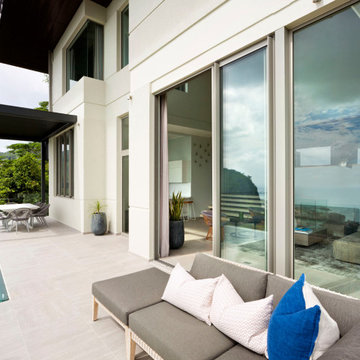
From the very first site visit the vision has been to capture the magnificent view and find ways to frame, surprise and combine it with movement through the building. This has been achieved in a Picturesque way by tantalising and choreographing the viewer’s experience.
The public-facing facade is muted with simple rendered panels, large overhanging roofs and a single point of entry, taking inspiration from Katsura Palace in Kyoto, Japan. Upon entering the cavernous and womb-like space the eye is drawn to a framed view of the Indian Ocean while the stair draws one down into the main house. Below, the panoramic vista opens up, book-ended by granitic cliffs, capped with lush tropical forests.
At the lower living level, the boundary between interior and veranda blur and the infinity pool seemingly flows into the ocean. Behind the stair, half a level up, the private sleeping quarters are concealed from view. Upstairs at entrance level, is a guest bedroom with en-suite bathroom, laundry, storage room and double garage. In addition, the family play-room on this level enjoys superb views in all directions towards the ocean and back into the house via an internal window.
In contrast, the annex is on one level, though it retains all the charm and rigour of its bigger sibling.
Internally, the colour and material scheme is minimalist with painted concrete and render forming the backdrop to the occasional, understated touches of steel, timber panelling and terrazzo. Externally, the facade starts as a rusticated rougher render base, becoming refined as it ascends the building. The composition of aluminium windows gives an overall impression of elegance, proportion and beauty. Both internally and externally, the structure is exposed and celebrated.
The project is now complete and finished shots were taken in March 2019 – a full range of images will be available very shortly.

La vetrata ad angolo si apre verso il portico e la piscina illuminando gli interni e garantendo una vista panoramica.
Стильный дизайн: большая пергола на веранде на переднем дворе в стиле модернизм с летней кухней и покрытием из каменной брусчатки - последний тренд
Стильный дизайн: большая пергола на веранде на переднем дворе в стиле модернизм с летней кухней и покрытием из каменной брусчатки - последний тренд

To avoid blocking views from interior spaces, this porch was set to the side of the kitchen. Telescoping sliding doors create a seamless connection between inside and out.
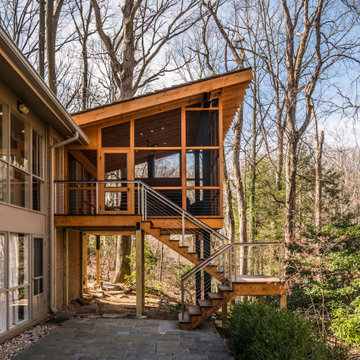
Rear screened porch with wood-burning fireplace and additional firewood storage within mantel.
Стильный дизайн: веранда среднего размера на заднем дворе в стиле модернизм с крыльцом с защитной сеткой, покрытием из каменной брусчатки и навесом - последний тренд
Стильный дизайн: веранда среднего размера на заднем дворе в стиле модернизм с крыльцом с защитной сеткой, покрытием из каменной брусчатки и навесом - последний тренд

A two-story addition to this historic Tudor style house includes a screened porch on the lower level and a master suite addition on the second floor. The porch has a wood-burning fireplace and large sitting area, as well as a dining area connected to the family room inside. The second floor sitting room opens to the master bedroom, and a small home office connects to the sitting room.
Windows, cement stucco cladding, and wood trim all match the existing colors and finishes of the original house.
All photos by Studio Buell.
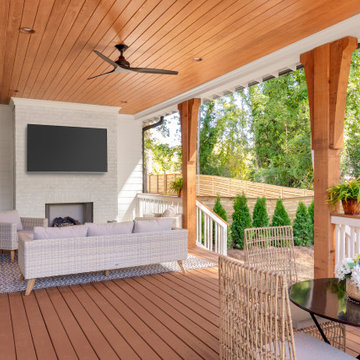
Стильный дизайн: большая веранда на заднем дворе в морском стиле с уличным камином и навесом - последний тренд
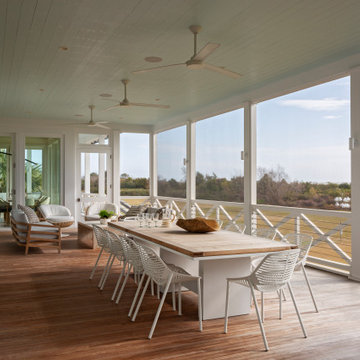
Источник вдохновения для домашнего уюта: большая веранда на заднем дворе в морском стиле с навесом
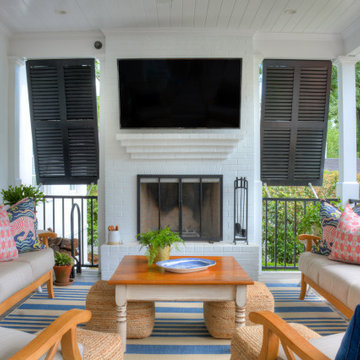
Свежая идея для дизайна: веранда в стиле неоклассика (современная классика) с уличным камином и навесом - отличное фото интерьера

Located in far West North Carolina this soft Contemporary styled home is the perfect retreat. Judicious use of natural locally sourced stone and Cedar siding as well as steel beams help this one of a kind home really stand out from the crowd.
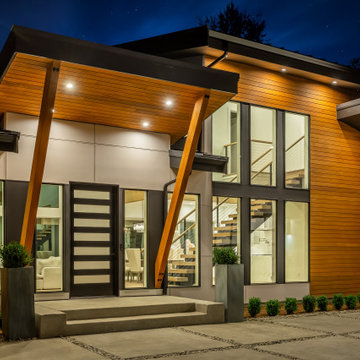
Modern Entry with natural beams
Идея дизайна: веранда на переднем дворе в стиле модернизм с навесом и колоннами
Идея дизайна: веранда на переднем дворе в стиле модернизм с навесом и колоннами
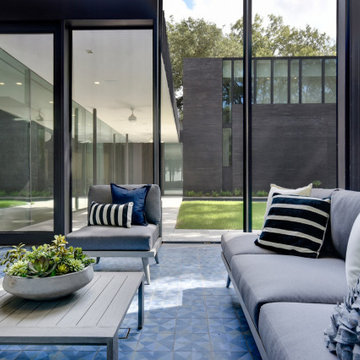
Screened porch with 2 story wall and mid-century inspired tile floor.
На фото: веранда среднего размера на заднем дворе в стиле модернизм с крыльцом с защитной сеткой, покрытием из плитки и навесом
На фото: веранда среднего размера на заднем дворе в стиле модернизм с крыльцом с защитной сеткой, покрытием из плитки и навесом

Place architecture:design enlarged the existing home with an inviting over-sized screened-in porch, an adjacent outdoor terrace, and a small covered porch over the door to the mudroom.
These three additions accommodated the needs of the clients’ large family and their friends, and allowed for maximum usage three-quarters of the year. A design aesthetic with traditional trim was incorporated, while keeping the sight lines minimal to achieve maximum views of the outdoors.
©Tom Holdsworth

Classic Southern style home paired with traditional French Quarter Lanterns. The white siding, wood doors, and metal roof are complemented well with the copper gas lanterns.
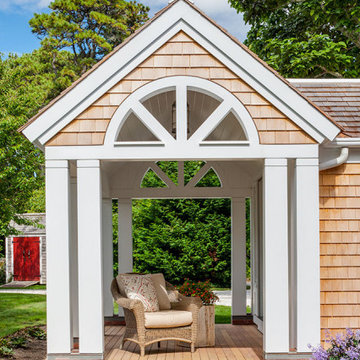
Arched entry & porch columns on the “Cranberry Cottage”, a custom coastal home renovation on Cape Cod by Polhemus Savery DaSilva Architects Builders and received the 2015 CHATHAM PRESERVATION AWARD | Cranberry Cottage started its life in 1790 as a Half Cape Cod Cottage. PSD restored the antique portion, lifted it to install a new hand-made brick clad foundation with finished basement, and added compatible additions. The charming assemblage of old and new now functions well as a family home that is both full of character and memories.
PSD Scope Of Work: Architecture, Landscape Architecture, Construction |
Living Space: 2,937ft² |
Photography: Brian Vanden Brink |
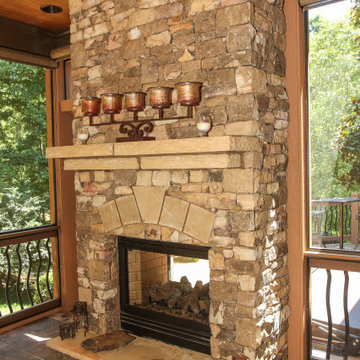
Screened Porch and Deck Repair prior to Landscaping
Идея дизайна: большая веранда на заднем дворе в классическом стиле с крыльцом с защитной сеткой, покрытием из плитки и навесом
Идея дизайна: большая веранда на заднем дворе в классическом стиле с крыльцом с защитной сеткой, покрытием из плитки и навесом
Фото: веранда
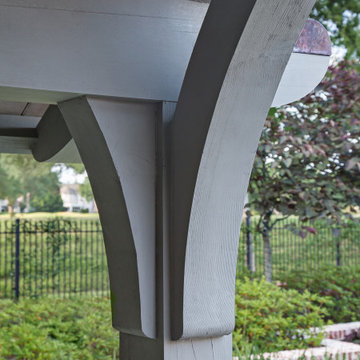
Custom heavy timber framed pool pavilion set at end of swimming pool. The base of the pavilion is a contoured brick bench with custom upholstered cushions & pillows. The roof structure is arched, load bearing timber trusses. The back wall holds a large television & customized copper lanterns.
6
