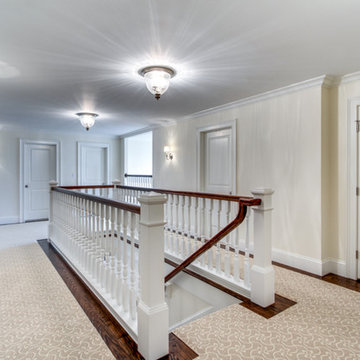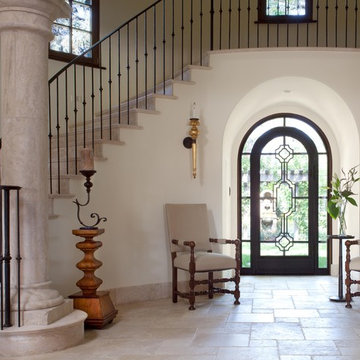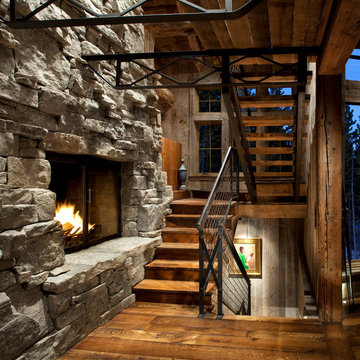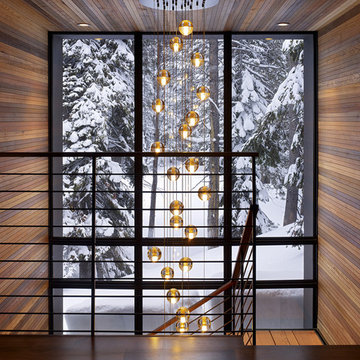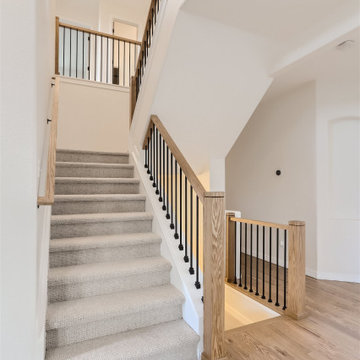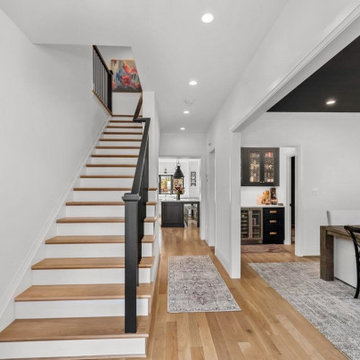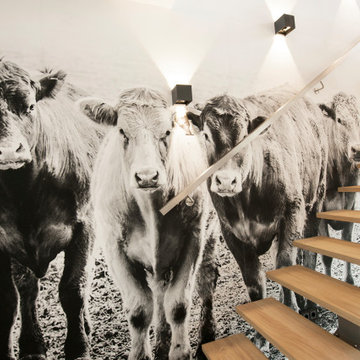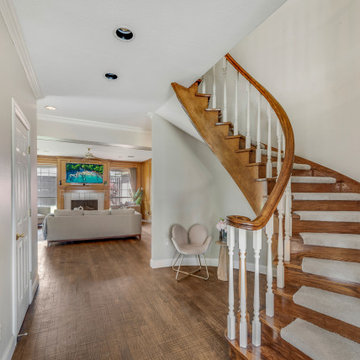Лестница – фото дизайна интерьера
Сортировать:
Бюджет
Сортировать:Популярное за сегодня
81 - 100 из 545 158 фото
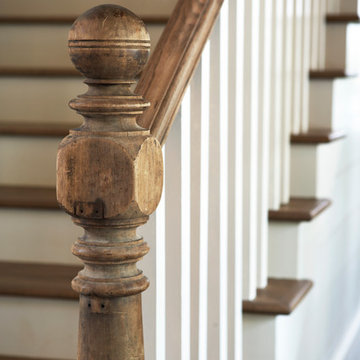
Lake Front Country Estate Reclaimed Newel Post. Photography by Rachael Boling
Стильный дизайн: лестница в классическом стиле - последний тренд
Стильный дизайн: лестница в классическом стиле - последний тренд
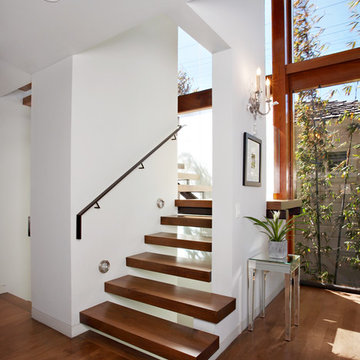
Стильный дизайн: лестница на больцах в современном стиле с деревянными ступенями без подступенок - последний тренд
Find the right local pro for your project
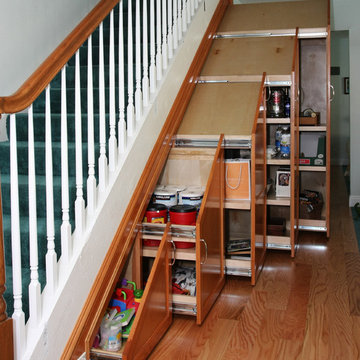
Super functional under stair storage cabinets. Super heavy duty glides give access to the huge storage cabinets.
Свежая идея для дизайна: лестница в классическом стиле с кладовкой или шкафом под ней - отличное фото интерьера
Свежая идея для дизайна: лестница в классическом стиле с кладовкой или шкафом под ней - отличное фото интерьера
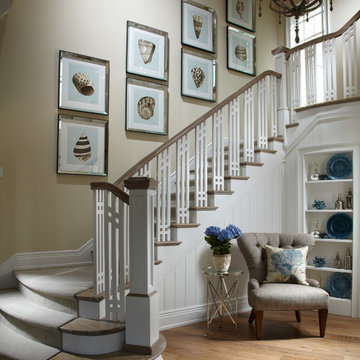
Daniel Newcomb
Пример оригинального дизайна: лестница в морском стиле с деревянными ступенями
Пример оригинального дизайна: лестница в морском стиле с деревянными ступенями

Ted Knude Photography © 2012
Идея дизайна: большая п-образная лестница в современном стиле с ступенями с ковровым покрытием без подступенок
Идея дизайна: большая п-образная лестница в современном стиле с ступенями с ковровым покрытием без подступенок
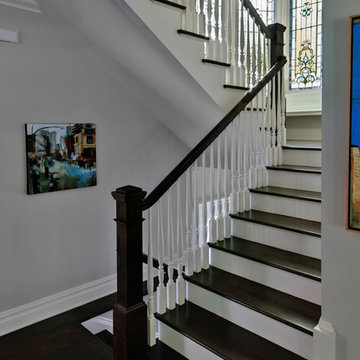
Photos by Scott LePage Photography
На фото: лестница в викторианском стиле
На фото: лестница в викторианском стиле
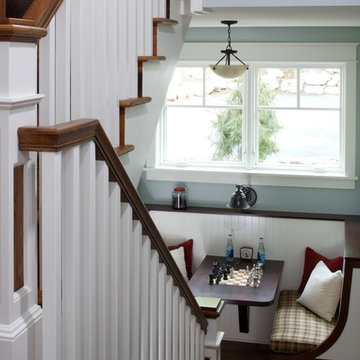
The classic 5,000-square-foot, five-bedroom Blaine boasts a timeless, traditional façade of stone and cedar shake. Inspired by both the relaxed Shingle Style that swept the East Coast at the turn of the century, and the all-American Four Square found around the country. The home features Old World architecture paired with every modern convenience, along with unparalleled craftsmanship and quality design.
The curb appeal starts at the street, where a caramel-colored shingle and stone façade invite you inside from the European-style courtyard. Other highlights include irregularly shaped windows, a charming dovecote and cupola, along with a variety of welcoming window boxes on the street side. The lakeside includes two porches designed to take full advantage of the views, a lower-level walk out, and stone arches that lend an aura of both elegance and permanence.
Step inside, and the interiors will not disappoint. The spacious foyer featuring a wood staircase leads into a large, open living room with a natural stone fireplace, rustic beams and nearby walkout deck. Also adjacent is a screened-in porch that leads down to the lower level, and the lakeshore. The nearby kitchen includes a large two-tiered multi-purpose island topped with butcher block, perfect for both entertaining and food preparation. This informal dining area allows for large gatherings of family and friends. Leave the family area, cross the foyer and enter your private retreat — a master bedroom suite attached to a luxurious master bath, private sitting room, and sun room. Who needs vacation when it’s such a pleasure staying home?
The second floor features two cozy bedrooms, a bunkroom with built-in sleeping area, and a convenient home office. In the lower level, a relaxed family room and billiards area are accompanied by a pub and wine cellar. Further on, two additional bedrooms await.
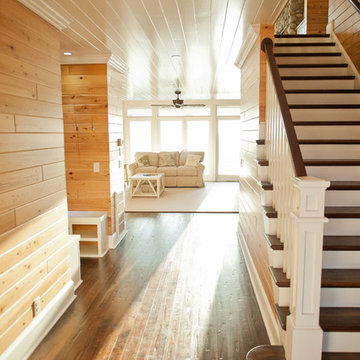
Стильный дизайн: прямая лестница в классическом стиле с деревянными ступенями - последний тренд
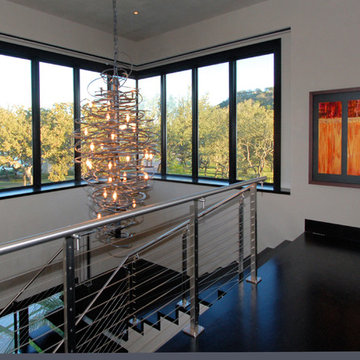
As a vacation home with an amazing locale, this home was designed with one primary focus: utilizing the breathtaking lake views. The original lot was a small island pie-shaped lot with spectacular views of Lake LBJ. Each room was created to depict a different snapshot of the lake due to the ratcheting footprint. Double 8’x11’ tall sliding glass doors merge the indoor living to the outdoor living, thus creating a seamless flow from inside to outside. The swimming pool, with its vanishing edge, was designed in such a way that it brings the lake right up to the outside living terrace, giving the feeling of actually being in the lake. There is also a twelve foot beach area under the archways of the pool’s water features for relaxing and entertaining. The beauty of the home is enough to stand alone, but being on the lake as it is makes the entire design come together as a truly stunning vacation home.
Photography by Adam Steiner
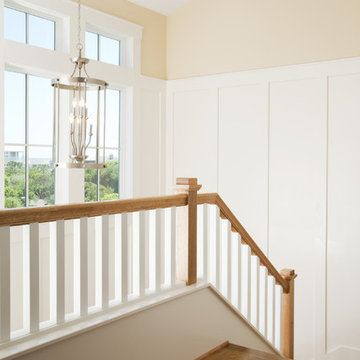
Our client wanted to build a home that would fit the environment at Figure Eight Island, with a coastal feel and clean lines. This home is about 4,500 square feet and has amazing views of the sound and waterway in the rear. Built in 2010 and constructed with resale in mind, it has been hugely popular with its guests.
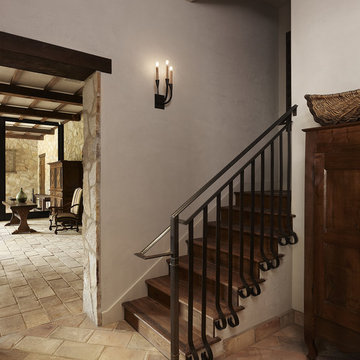
Adrián Gregorutti
Свежая идея для дизайна: угловая деревянная лестница в классическом стиле с деревянными ступенями - отличное фото интерьера
Свежая идея для дизайна: угловая деревянная лестница в классическом стиле с деревянными ступенями - отличное фото интерьера

photos going up the staircase wall, using vintage frames with no glass
Источник вдохновения для домашнего уюта: лестница в стиле шебби-шик
Источник вдохновения для домашнего уюта: лестница в стиле шебби-шик
Лестница – фото дизайна интерьера
5
