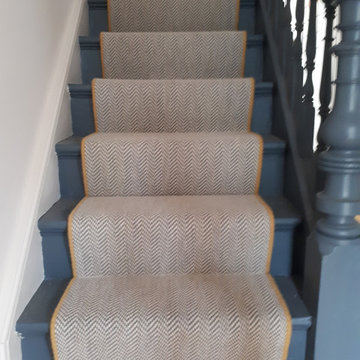Лестница с кирпичными стенами – фото дизайна интерьера
Сортировать:
Бюджет
Сортировать:Популярное за сегодня
1 - 20 из 672 фото

Пример оригинального дизайна: прямая деревянная лестница среднего размера в современном стиле с деревянными ступенями, металлическими перилами и кирпичными стенами

На фото: прямая лестница среднего размера в стиле модернизм с деревянными ступенями, металлическими перилами и кирпичными стенами

Источник вдохновения для домашнего уюта: маленькая прямая деревянная лестница в современном стиле с деревянными ступенями, металлическими перилами и кирпичными стенами для на участке и в саду

This family of 5 was quickly out-growing their 1,220sf ranch home on a beautiful corner lot. Rather than adding a 2nd floor, the decision was made to extend the existing ranch plan into the back yard, adding a new 2-car garage below the new space - for a new total of 2,520sf. With a previous addition of a 1-car garage and a small kitchen removed, a large addition was added for Master Bedroom Suite, a 4th bedroom, hall bath, and a completely remodeled living, dining and new Kitchen, open to large new Family Room. The new lower level includes the new Garage and Mudroom. The existing fireplace and chimney remain - with beautifully exposed brick. The homeowners love contemporary design, and finished the home with a gorgeous mix of color, pattern and materials.
The project was completed in 2011. Unfortunately, 2 years later, they suffered a massive house fire. The house was then rebuilt again, using the same plans and finishes as the original build, adding only a secondary laundry closet on the main level.

Идея дизайна: изогнутая лестница среднего размера в стиле неоклассика (современная классика) с деревянными ступенями, металлическими перилами и кирпичными стенами

На фото: металлическая лестница на больцах, среднего размера в стиле лофт с бетонными ступенями, металлическими перилами и кирпичными стенами

Идея дизайна: прямая лестница среднего размера в стиле модернизм с деревянными ступенями, металлическими перилами и кирпичными стенами без подступенок
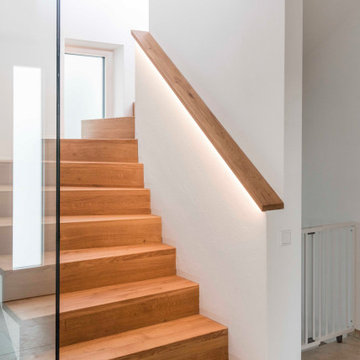
Faltwerkstreppe in Eiche, geölt. Mauerabdekckung mit eingefrästen LED-Band. Eine raumhohe Glaswand dient als Absturzsicherung.
Пример оригинального дизайна: изогнутая деревянная лестница среднего размера в современном стиле с деревянными ступенями, стеклянными перилами и кирпичными стенами
Пример оригинального дизайна: изогнутая деревянная лестница среднего размера в современном стиле с деревянными ступенями, стеклянными перилами и кирпичными стенами

‘Oh What A Ceiling!’ ingeniously transformed a tired mid-century brick veneer house into a suburban oasis for a multigenerational family. Our clients, Gabby and Peter, came to us with a desire to reimagine their ageing home such that it could better cater to their modern lifestyles, accommodate those of their adult children and grandchildren, and provide a more intimate and meaningful connection with their garden. The renovation would reinvigorate their home and allow them to re-engage with their passions for cooking and sewing, and explore their skills in the garden and workshop.

A modern form that plays on the space and features within this Coppin Street residence. Black steel treads and balustrade are complimented with a handmade European Oak handrail. Complete with a bold European Oak feature steps.

Escalera metálica abierta a la doble altura que comunica la planta baja con el altillo. Las tabicas huecas dan ligereza a la escalera.
Стильный дизайн: маленькая прямая лестница в средиземноморском стиле с деревянными ступенями, перилами из смешанных материалов и кирпичными стенами без подступенок для на участке и в саду - последний тренд
Стильный дизайн: маленькая прямая лестница в средиземноморском стиле с деревянными ступенями, перилами из смешанных материалов и кирпичными стенами без подступенок для на участке и в саду - последний тренд
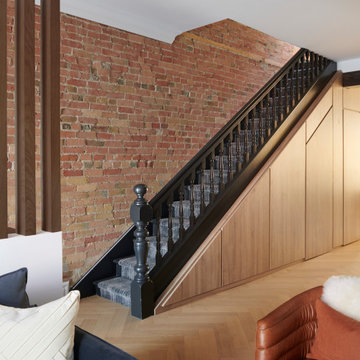
Источник вдохновения для домашнего уюта: маленькая прямая лестница в современном стиле с ступенями с ковровым покрытием, ковровыми подступенками, деревянными перилами и кирпичными стенами для на участке и в саду
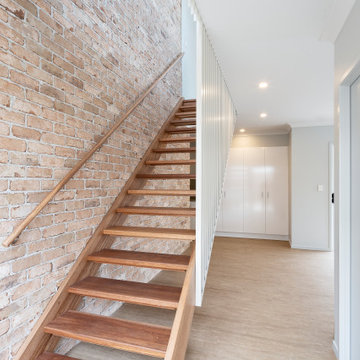
Свежая идея для дизайна: большая прямая деревянная лестница в морском стиле с деревянными ступенями, деревянными перилами и кирпичными стенами - отличное фото интерьера
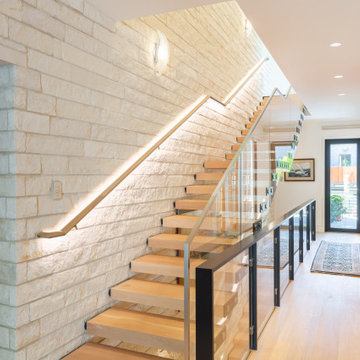
На фото: лестница в современном стиле с деревянными ступенями, стеклянными подступенками, стеклянными перилами и кирпичными стенами с
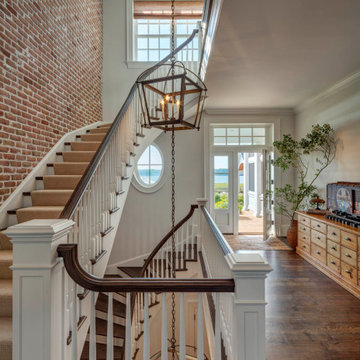
The staircase adjacent to the kitchen features a custom three lantern light fixture that hangs from the top floor to the basement.
Стильный дизайн: большая изогнутая лестница в классическом стиле с ступенями с ковровым покрытием, ковровыми подступенками, деревянными перилами и кирпичными стенами - последний тренд
Стильный дизайн: большая изогнутая лестница в классическом стиле с ступенями с ковровым покрытием, ковровыми подступенками, деревянными перилами и кирпичными стенами - последний тренд
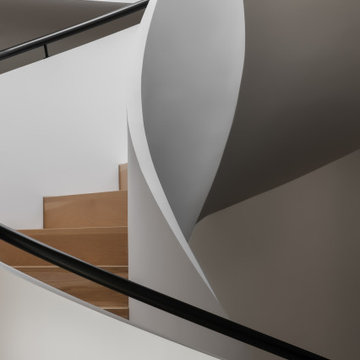
Skylights illuminate the curves of the spiral staircase design in Deco House.
На фото: изогнутая деревянная лестница среднего размера в современном стиле с деревянными ступенями, металлическими перилами и кирпичными стенами
На фото: изогнутая деревянная лестница среднего размера в современном стиле с деревянными ступенями, металлическими перилами и кирпичными стенами
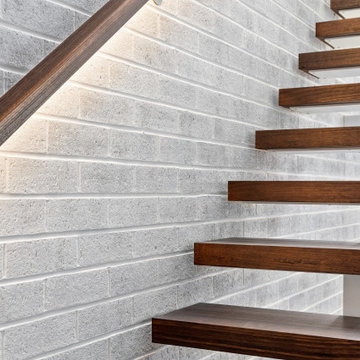
Open riser modern stairs against painted brick feature wall with in-built lit balustrade in renovation project
На фото: прямая лестница среднего размера в современном стиле с деревянными ступенями и кирпичными стенами без подступенок с
На фото: прямая лестница среднего размера в современном стиле с деревянными ступенями и кирпичными стенами без подступенок с
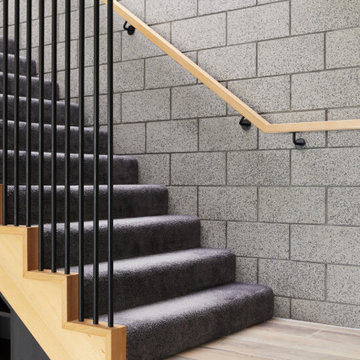
Raw, industrial elements nurture the linear form of Lum Road’s staircase. Victorian Ash stringers are the base for an MDF stair with carpet finish, complete with a custom steel rod balustrade, and cladded feature steps.
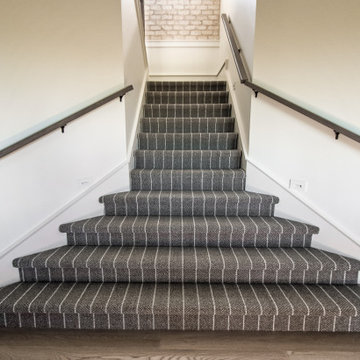
Striped Staircase Carpet by Nourison - Pacific Stripe in Shadow
Источник вдохновения для домашнего уюта: п-образная лестница в стиле неоклассика (современная классика) с ступенями с ковровым покрытием, ковровыми подступенками, деревянными перилами и кирпичными стенами
Источник вдохновения для домашнего уюта: п-образная лестница в стиле неоклассика (современная классика) с ступенями с ковровым покрытием, ковровыми подступенками, деревянными перилами и кирпичными стенами
Лестница с кирпичными стенами – фото дизайна интерьера
1
