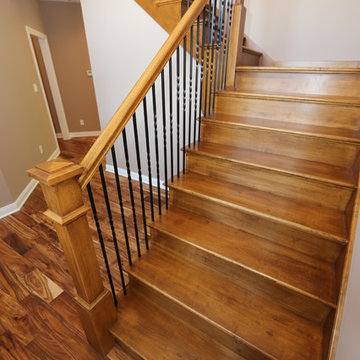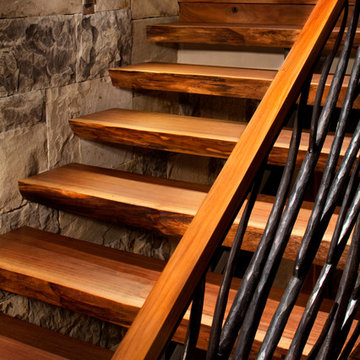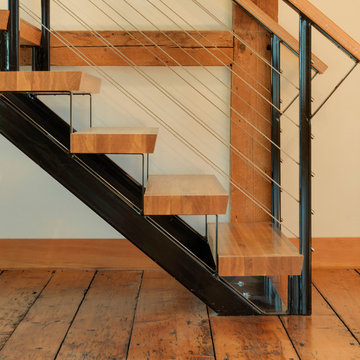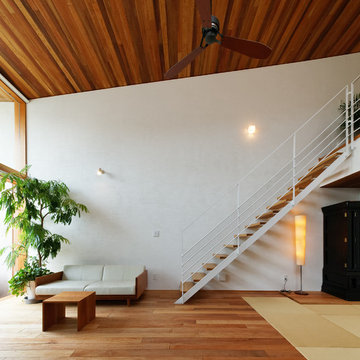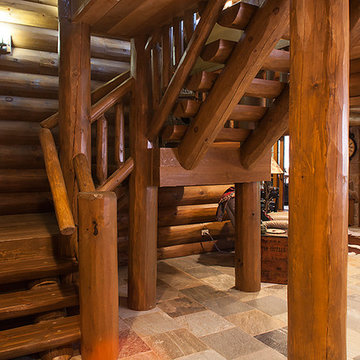Древесного цвета лестница – фото дизайна интерьера
Сортировать:
Бюджет
Сортировать:Популярное за сегодня
1 - 20 из 10 557 фото
1 из 2
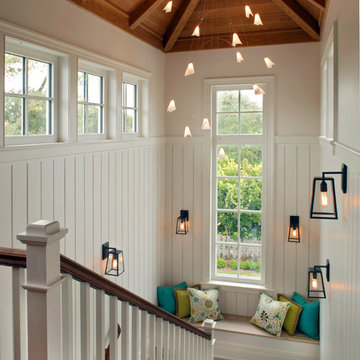
Sue Root Photography
Свежая идея для дизайна: п-образная лестница в морском стиле - отличное фото интерьера
Свежая идея для дизайна: п-образная лестница в морском стиле - отличное фото интерьера

Located upon a 200-acre farm of rolling terrain in western Wisconsin, this new, single-family sustainable residence implements today’s advanced technology within a historic farm setting. The arrangement of volumes, detailing of forms and selection of materials provide a weekend retreat that reflects the agrarian styles of the surrounding area. Open floor plans and expansive views allow a free-flowing living experience connected to the natural environment.

Свежая идея для дизайна: прямая деревянная лестница среднего размера в стиле модернизм с деревянными ступенями и стеклянными перилами - отличное фото интерьера
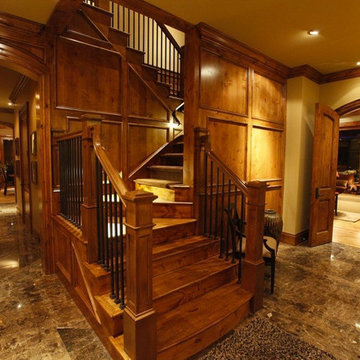
На фото: большая п-образная деревянная лестница в стиле кантри с деревянными ступенями и перилами из смешанных материалов
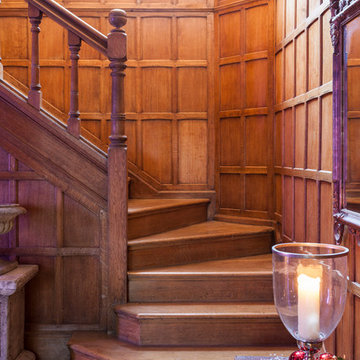
Photo: Chris Snook © 2014 Houzz
Свежая идея для дизайна: лестница в классическом стиле - отличное фото интерьера
Свежая идея для дизайна: лестница в классическом стиле - отличное фото интерьера
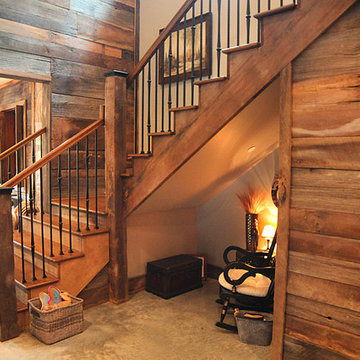
На фото: большая п-образная деревянная лестница в стиле кантри с деревянными ступенями с

Samsel Architects
На фото: угловая лестница в классическом стиле с деревянными ступенями с
На фото: угловая лестница в классическом стиле с деревянными ступенями с
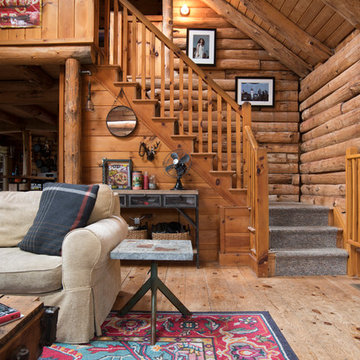
Свежая идея для дизайна: угловая деревянная лестница в стиле рустика с деревянными ступенями - отличное фото интерьера

Modern farmhouse stairwell.
Стильный дизайн: большая п-образная лестница в стиле кантри с деревянными ступенями, крашенными деревянными подступенками и металлическими перилами - последний тренд
Стильный дизайн: большая п-образная лестница в стиле кантри с деревянными ступенями, крашенными деревянными подступенками и металлическими перилами - последний тренд
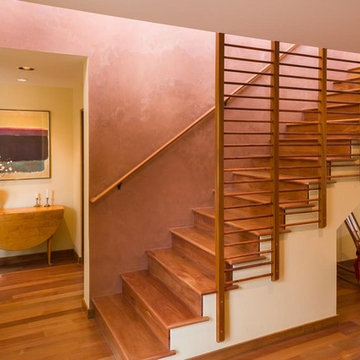
Staircase that brings in winter light and acts as thermal mass, key to the passive function of the house.
Kirk Gittings
Свежая идея для дизайна: прямая деревянная лестница среднего размера в стиле фьюжн с деревянными ступенями и деревянными перилами - отличное фото интерьера
Свежая идея для дизайна: прямая деревянная лестница среднего размера в стиле фьюжн с деревянными ступенями и деревянными перилами - отличное фото интерьера
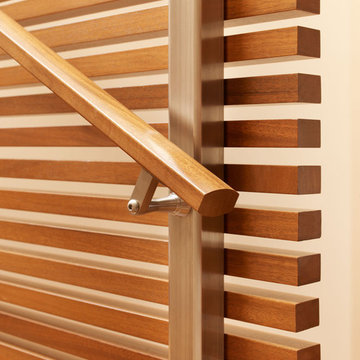
Photography: Eric Staudenmaier
Идея дизайна: большая прямая лестница в восточном стиле с деревянными ступенями и деревянными перилами без подступенок
Идея дизайна: большая прямая лестница в восточном стиле с деревянными ступенями и деревянными перилами без подступенок
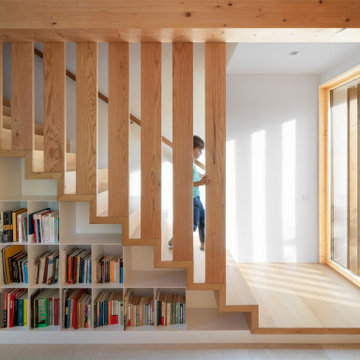
Las escaleras de madera
| The wooden staircase
Идея дизайна: лестница в средиземноморском стиле с кладовкой или шкафом под ней
Идея дизайна: лестница в средиземноморском стиле с кладовкой или шкафом под ней

John Cole Photography
Источник вдохновения для домашнего уюта: п-образная деревянная лестница в современном стиле с деревянными ступенями и перилами из тросов
Источник вдохновения для домашнего уюта: п-образная деревянная лестница в современном стиле с деревянными ступенями и перилами из тросов
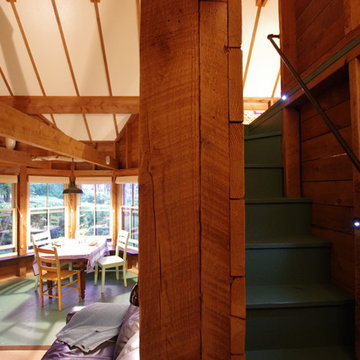
На фото: маленькая изогнутая лестница в стиле рустика с крашенными деревянными ступенями, крашенными деревянными подступенками и металлическими перилами для на участке и в саду с

Southwest Colorado mountain home. Made of timber, log and stone. Large custom circular stair connecting all three floors. Rough-hewn wood flooring.
На фото: п-образная деревянная лестница среднего размера в стиле рустика с деревянными ступенями
На фото: п-образная деревянная лестница среднего размера в стиле рустика с деревянными ступенями
Древесного цвета лестница – фото дизайна интерьера
1
