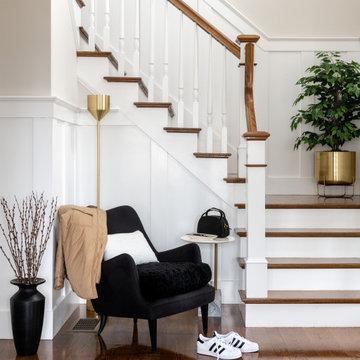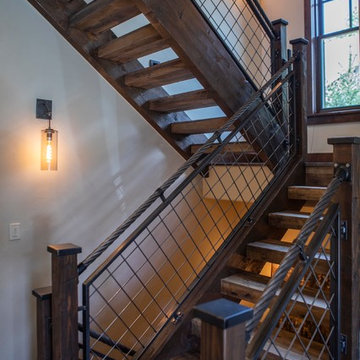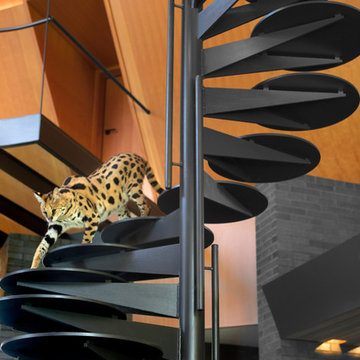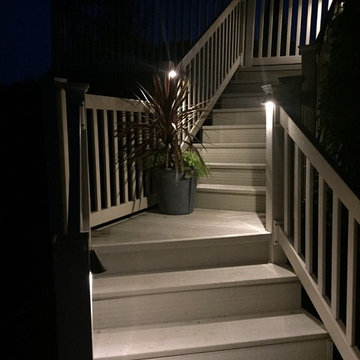Черная лестница – фото дизайна интерьера
Сортировать:
Бюджет
Сортировать:Популярное за сегодня
1 - 20 из 28 050 фото
1 из 2

Ryan Gamma
Источник вдохновения для домашнего уюта: большая п-образная лестница в стиле модернизм с деревянными ступенями и перилами из смешанных материалов без подступенок
Источник вдохновения для домашнего уюта: большая п-образная лестница в стиле модернизм с деревянными ступенями и перилами из смешанных материалов без подступенок
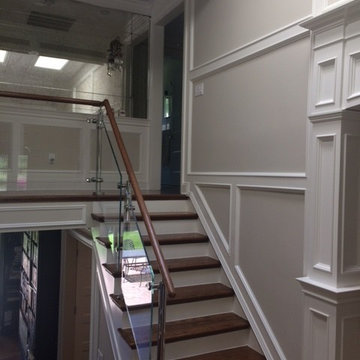
Свежая идея для дизайна: лестница в классическом стиле с деревянными ступенями и крашенными деревянными подступенками - отличное фото интерьера
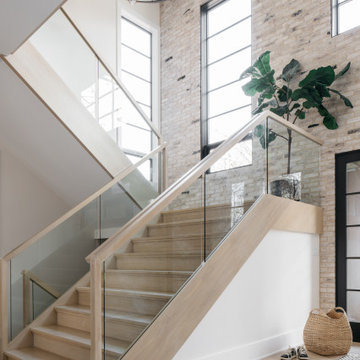
Стильный дизайн: лестница в стиле неоклассика (современная классика) - последний тренд

A staircase is so much more than circulation. It provides a space to create dramatic interior architecture, a place for design to carve into, where a staircase can either embrace or stand as its own design piece. In this custom stair and railing design, completed in January 2020, we wanted a grand statement for the two-story foyer. With walls wrapped in a modern wainscoting, the staircase is a sleek combination of black metal balusters and honey stained millwork. Open stair treads of white oak were custom stained to match the engineered wide plank floors. Each riser painted white, to offset and highlight the ascent to a U-shaped loft and hallway above. The black interior doors and white painted walls enhance the subtle color of the wood, and the oversized black metal chandelier lends a classic and modern feel.
The staircase is created with several “zones”: from the second story, a panoramic view is offered from the second story loft and surrounding hallway. The full height of the home is revealed and the detail of our black metal pendant can be admired in close view. At the main level, our staircase lands facing the dining room entrance, and is flanked by wall sconces set within the wainscoting. It is a formal landing spot with views to the front entrance as well as the backyard patio and pool. And in the lower level, the open stair system creates continuity and elegance as the staircase ends at the custom home bar and wine storage. The view back up from the bottom reveals a comprehensive open system to delight its family, both young and old!

Свежая идея для дизайна: п-образная деревянная лестница в стиле рустика с деревянными ступенями и металлическими перилами - отличное фото интерьера
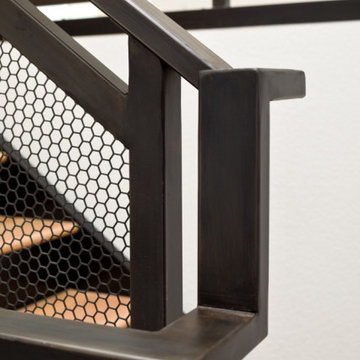
Unique custom metal design elements can be found throughout the new spaces (shower, mudroom bench and shelving, and staircase railings and guardrails), and give this home the contemporary feel that the homeowners desired.
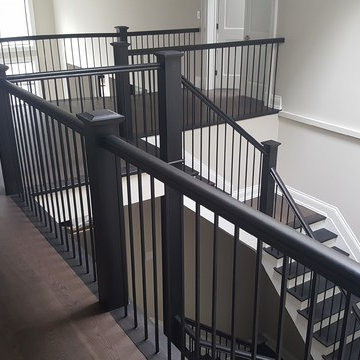
Свежая идея для дизайна: большая угловая лестница в стиле неоклассика (современная классика) с деревянными ступенями, крашенными деревянными подступенками и деревянными перилами - отличное фото интерьера
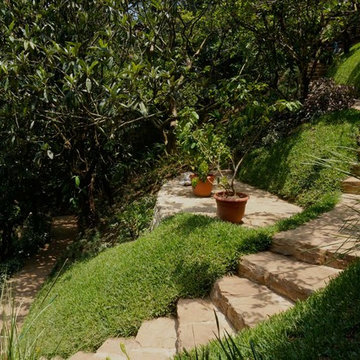
Curved stairs, stone steps. Sod used to stabilize slope
На фото: изогнутая лестница среднего размера в средиземноморском стиле
На фото: изогнутая лестница среднего размера в средиземноморском стиле
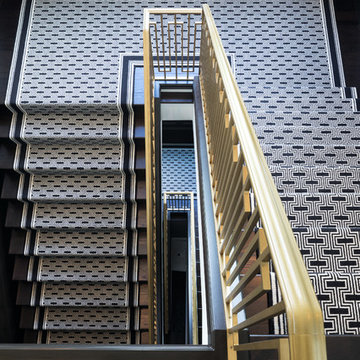
Landmark Photography
Свежая идея для дизайна: лестница в средиземноморском стиле - отличное фото интерьера
Свежая идея для дизайна: лестница в средиземноморском стиле - отличное фото интерьера
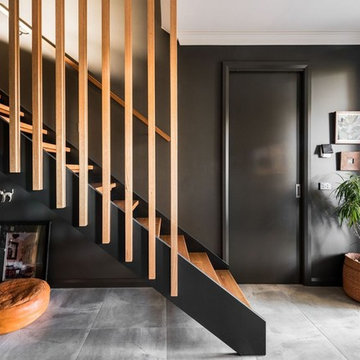
Gray tiled floors create a light relief against the dark walls. Painting the architraves, skirting boards & internal doors the same colour as the walls keeps the lines 'clean' and not 'fussy'. The timber is accentuated against the darker colours and the open risers allows much needed natural light to flood into the space. Phtographer - Jessie May
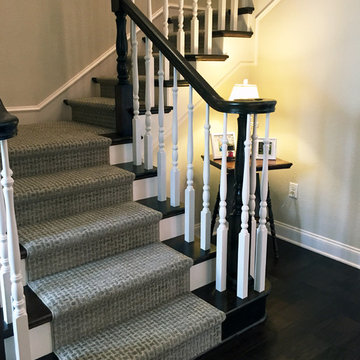
Staircase Runner
Идея дизайна: угловая лестница среднего размера в классическом стиле с ступенями с ковровым покрытием, ковровыми подступенками и деревянными перилами
Идея дизайна: угловая лестница среднего размера в классическом стиле с ступенями с ковровым покрытием, ковровыми подступенками и деревянными перилами
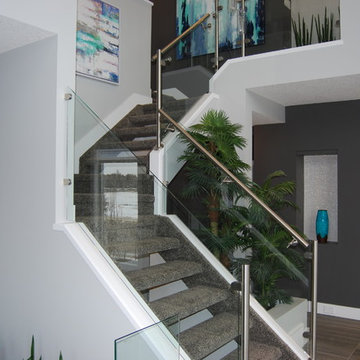
This is a beautiful example of a stainless steel post to post system!
Пример оригинального дизайна: лестница в стиле модернизм
Пример оригинального дизайна: лестница в стиле модернизм

Why pay for a vacation when you have a backyard that looks like this? You don't need to leave the comfort of your own home when you have a backyard like this one. The deck was beautifully designed to comfort all who visit this home. Want to stay out of the sun for a little while? No problem! Step into the covered patio to relax outdoors without having to be burdened by direct sunlight.
Photos by: Robert Woolley , Wolf
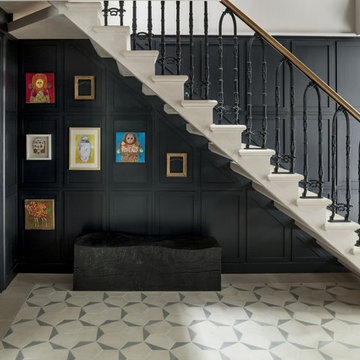
Stone staircase leading to basement. open treads portland limestone.
На фото: прямая лестница среднего размера в классическом стиле с
На фото: прямая лестница среднего размера в классическом стиле с

We maximized storage with custom built in millwork throughout. Probably the most eye catching example of this is the bookcase turn ship ladder stair that leads to the mezzanine above.
© Devon Banks
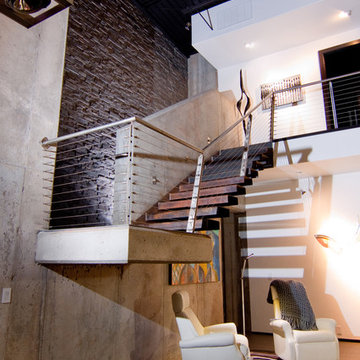
Staircase and seating area
Photo by: BKD Photo
Пример оригинального дизайна: п-образная деревянная лестница среднего размера в стиле модернизм с деревянными ступенями
Пример оригинального дизайна: п-образная деревянная лестница среднего размера в стиле модернизм с деревянными ступенями
Черная лестница – фото дизайна интерьера
1
