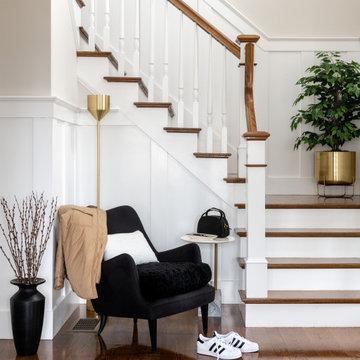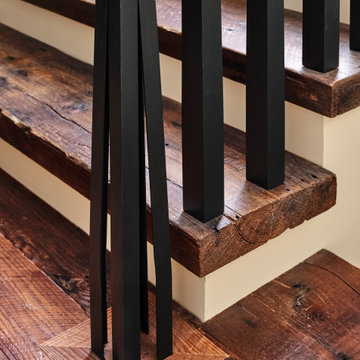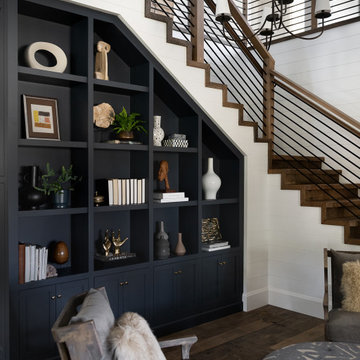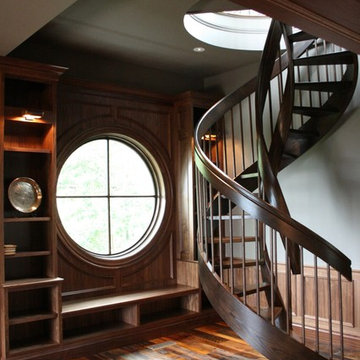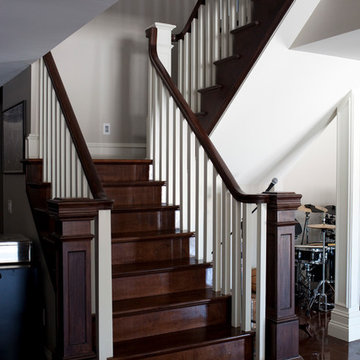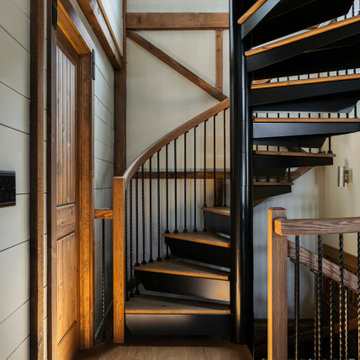Черная лестница в стиле кантри – фото дизайна интерьера
Сортировать:
Бюджет
Сортировать:Популярное за сегодня
1 - 20 из 863 фото
1 из 3

Handrail detail.
Photographer: Rob Karosis
Пример оригинального дизайна: большая прямая деревянная лестница в стиле кантри с деревянными ступенями и деревянными перилами
Пример оригинального дизайна: большая прямая деревянная лестница в стиле кантри с деревянными ступенями и деревянными перилами
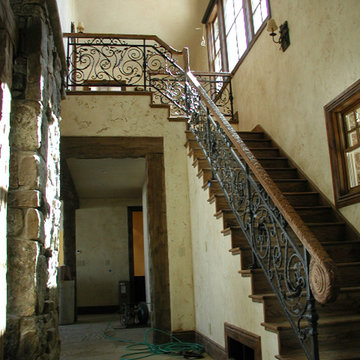
This wrought iron handrail is one of a kind. Our welding and fabrication team created the scroll work for this rail by hammering, twisting and bending the iron. The newel posts were imported from Canada, but the leaves were hand made in our shop. The newel posts and primary frame were installed prior to the scroll work; so the wood cap could be fit to our rail in preparation to be hand carved. Overall the remarkable craftsmanship that went into this handrail was one for the books.

This beautiful showcase home offers a blend of crisp, uncomplicated modern lines and a touch of farmhouse architectural details. The 5,100 square feet single level home with 5 bedrooms, 3 ½ baths with a large vaulted bonus room over the garage is delightfully welcoming.
For more photos of this project visit our website: https://wendyobrienid.com.
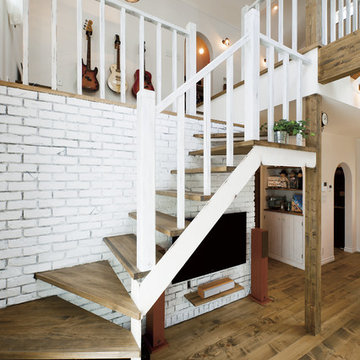
森の中に佇む、絵本で見たようなかわいいお家
На фото: изогнутая лестница в стиле кантри с деревянными ступенями и деревянными перилами без подступенок с
На фото: изогнутая лестница в стиле кантри с деревянными ступенями и деревянными перилами без подступенок с
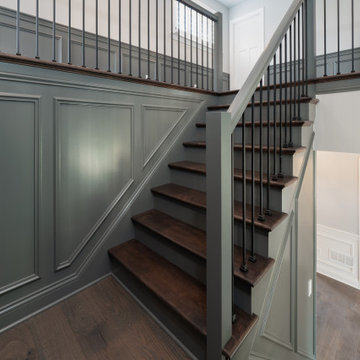
Идея дизайна: п-образная деревянная лестница в стиле кантри с деревянными ступенями, деревянными перилами и панелями на стенах
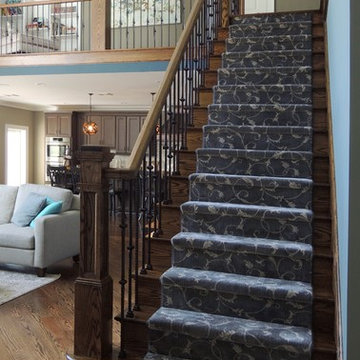
Источник вдохновения для домашнего уюта: большая прямая деревянная лестница в стиле кантри с перилами из смешанных материалов и деревянными ступенями
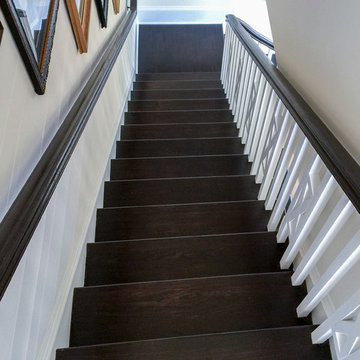
We had the wonderful opportunity to build this sophisticated staircase in one of the state-of-the-art Fitness Center
offered by a very discerning golf community in Loudoun County; we demonstrate with this recent sample our superior
craftsmanship and expertise in designing and building this fine custom-crafted stairway. Our design/manufacturing
team was able to bring to life blueprints provided to the selected builder; it matches perfectly the designer’s goal to
create a setting of refined and relaxed elegance. CSC 1976-2020 © Century Stair Company ® All rights reserved.
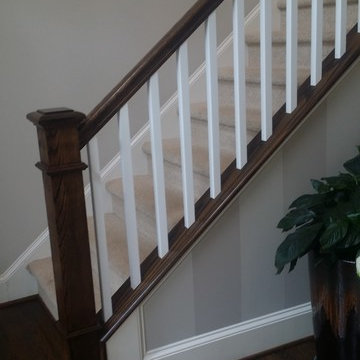
Свежая идея для дизайна: лестница в стиле кантри - отличное фото интерьера
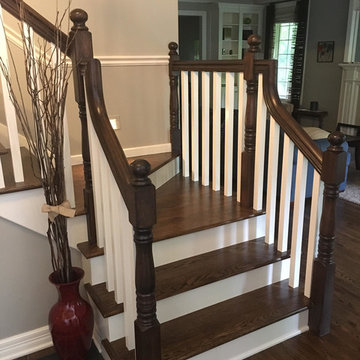
After picture. The flooring was re-sanded and stained. The wood balusters where changed out and the railing was re-finished. Portland Stair Company
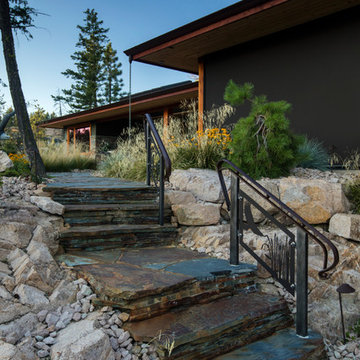
Shawn Talbot
Пример оригинального дизайна: маленькая изогнутая лестница в стиле кантри с металлическими перилами для на участке и в саду
Пример оригинального дизайна: маленькая изогнутая лестница в стиле кантри с металлическими перилами для на участке и в саду
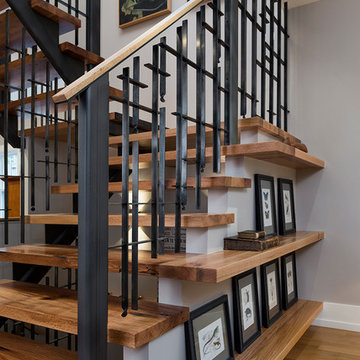
This staircase was designed and built with a collaboration of metal work and metal design by John Walters of Metal Off Main and Meadowlark Design + Build. The treads were reclaimed from a beam from a local barn. The staircase was built on-site and then carefully installed.
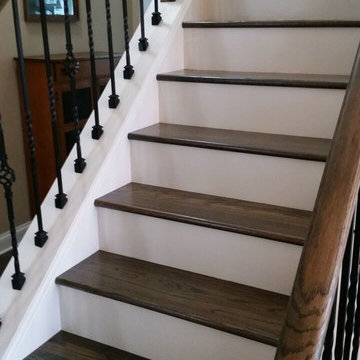
Пример оригинального дизайна: прямая лестница среднего размера в стиле кантри с деревянными ступенями и крашенными деревянными подступенками
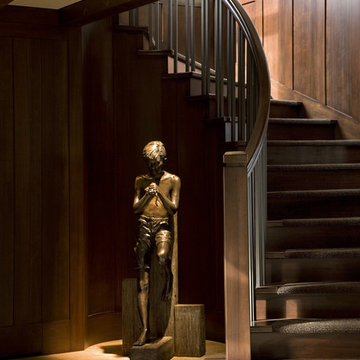
Roger Brooks Photography
Пример оригинального дизайна: большая изогнутая деревянная лестница в стиле кантри с деревянными ступенями
Пример оригинального дизайна: большая изогнутая деревянная лестница в стиле кантри с деревянными ступенями
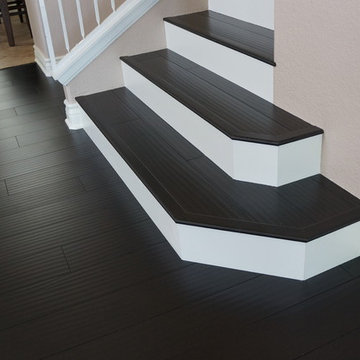
Источник вдохновения для домашнего уюта: лестница среднего размера в стиле кантри с деревянными ступенями, крашенными деревянными подступенками и деревянными перилами
Черная лестница в стиле кантри – фото дизайна интерьера
1
