Черная лестница – фото дизайна интерьера со средним бюджетом
Сортировать:
Бюджет
Сортировать:Популярное за сегодня
1 - 20 из 1 092 фото
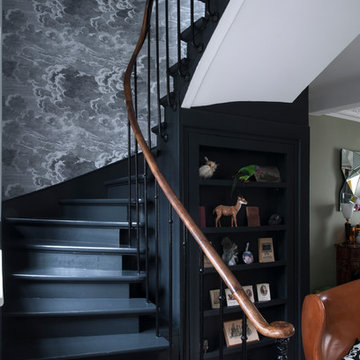
Cage d'escalier, peinture de sol "Off Black" de Farrow & Ball, papier peint Nuvolette de Fornasetti édité par Cole & Son.
Applique luminaire année 40 chinée à Berlin.
Photo Patrick Sordoillet.
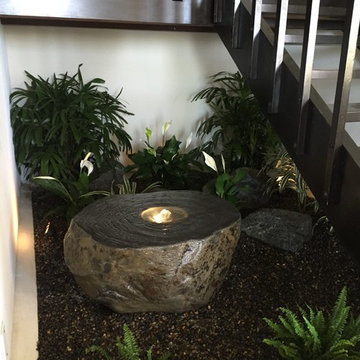
The after photo of an interior staircase. Our clients wanted to turn the space under their indoor staircase into a small Zen Garden with a bubbling pot.
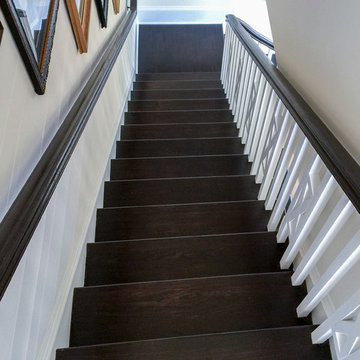
We had the wonderful opportunity to build this sophisticated staircase in one of the state-of-the-art Fitness Center
offered by a very discerning golf community in Loudoun County; we demonstrate with this recent sample our superior
craftsmanship and expertise in designing and building this fine custom-crafted stairway. Our design/manufacturing
team was able to bring to life blueprints provided to the selected builder; it matches perfectly the designer’s goal to
create a setting of refined and relaxed elegance. CSC 1976-2020 © Century Stair Company ® All rights reserved.
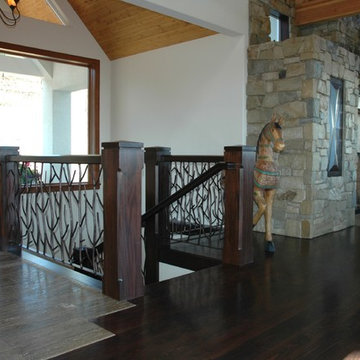
Идея дизайна: угловая деревянная лестница среднего размера в классическом стиле с деревянными ступенями
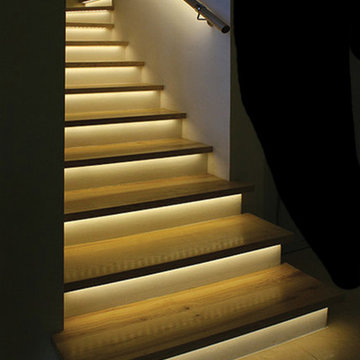
Solid Apollo LED. In this stairwell lighting installation, the owners wanted to add modern indirect lighting for a amazing custom effect. Here warm white LED strip lights were placed under the lip of each individual step and waterproof LED strip lighting was added under the railing for added lighting and protection for the strip light. The entire installation was connected to two Gecko Wireless One Zone Dimmers (one at the top of the steps, and one at the bottom) for a completely wireless installation as the Gecko acts like a remote control but looks like a modern wall dimmer.
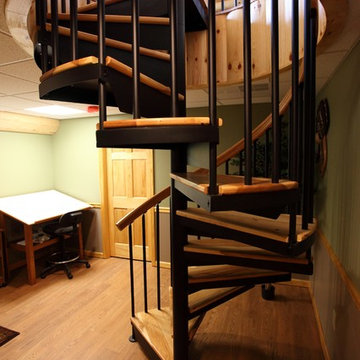
The homeowner chose a code compliant Configurable Steel Spiral Stair. The code risers and additional spindles add safety.
Пример оригинального дизайна: маленькая винтовая лестница в классическом стиле с деревянными ступенями без подступенок для на участке и в саду
Пример оригинального дизайна: маленькая винтовая лестница в классическом стиле с деревянными ступенями без подступенок для на участке и в саду
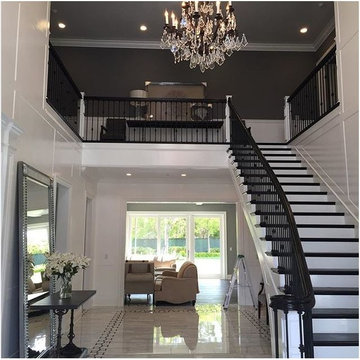
На фото: прямая лестница среднего размера в современном стиле с крашенными деревянными ступенями, крашенными деревянными подступенками и деревянными перилами с
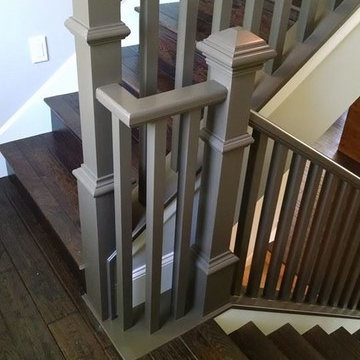
Custom build stairway. Railing made onsite from poplar boards, Newel posts and spindles are purchased from Home Depot and modified onsite
Идея дизайна: лестница в классическом стиле
Идея дизайна: лестница в классическом стиле
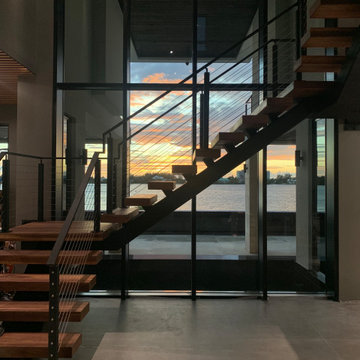
Источник вдохновения для домашнего уюта: лестница на больцах, среднего размера в современном стиле с деревянными ступенями и металлическими перилами без подступенок
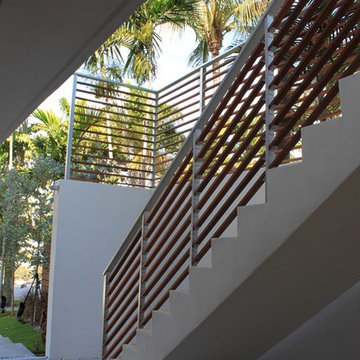
Carlos Bravo
Свежая идея для дизайна: маленькая угловая деревянная лестница в стиле модернизм с деревянными ступенями для на участке и в саду - отличное фото интерьера
Свежая идея для дизайна: маленькая угловая деревянная лестница в стиле модернизм с деревянными ступенями для на участке и в саду - отличное фото интерьера
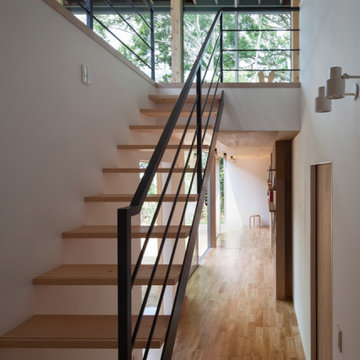
Идея дизайна: прямая лестница среднего размера в современном стиле с деревянными ступенями и металлическими перилами без подступенок
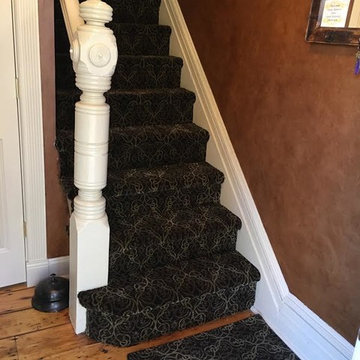
На фото: прямая лестница среднего размера в стиле неоклассика (современная классика) с ступенями с ковровым покрытием и ковровыми подступенками
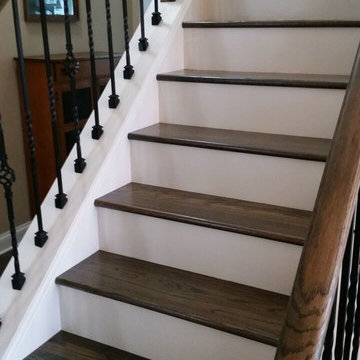
Пример оригинального дизайна: прямая лестница среднего размера в стиле кантри с деревянными ступенями и крашенными деревянными подступенками
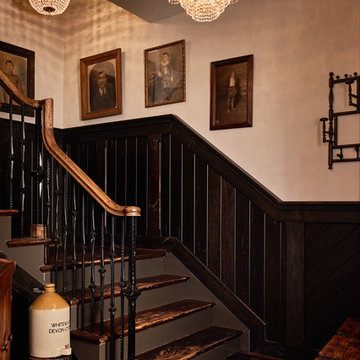
Dustin Peck
Стильный дизайн: большая угловая деревянная лестница в стиле рустика с деревянными ступенями - последний тренд
Стильный дизайн: большая угловая деревянная лестница в стиле рустика с деревянными ступенями - последний тренд
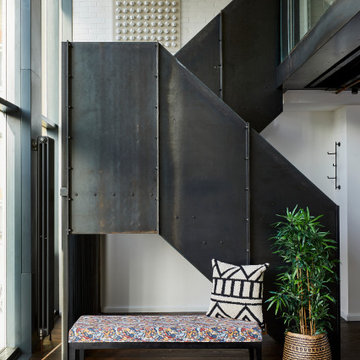
architectural elements, East London, urban style
На фото: лестница среднего размера в стиле лофт с металлическими перилами
На фото: лестница среднего размера в стиле лофт с металлическими перилами
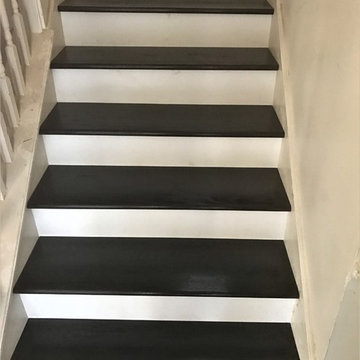
Harry Cheng
На фото: п-образная лестница среднего размера в классическом стиле с деревянными ступенями и крашенными деревянными подступенками
На фото: п-образная лестница среднего размера в классическом стиле с деревянными ступенями и крашенными деревянными подступенками
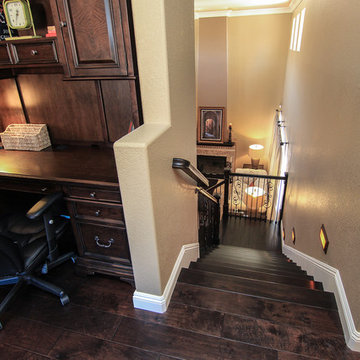
Project and Photo by Chris Doering TRUADDITIONS
We Turn High Ceilings Into New Rooms. Specializing in loft additions and dormer room additions.
Идея дизайна: угловая деревянная лестница среднего размера в классическом стиле с деревянными ступенями
Идея дизайна: угловая деревянная лестница среднего размера в классическом стиле с деревянными ступенями
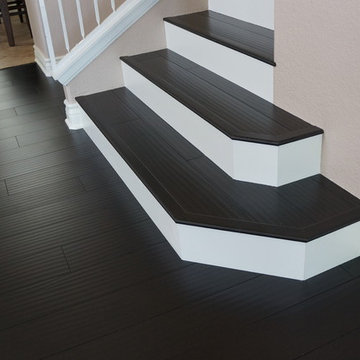
Источник вдохновения для домашнего уюта: лестница среднего размера в стиле кантри с деревянными ступенями, крашенными деревянными подступенками и деревянными перилами
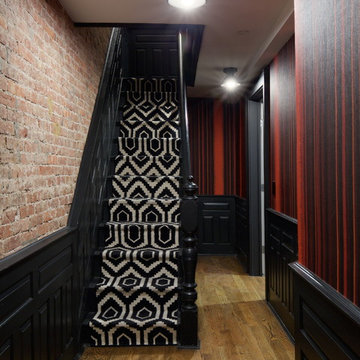
This Dutch Renaissance Revival style Brownstone located in a historic district of the Crown heights neighborhood of Brooklyn was built in 1899. The brownstone was converted to a boarding house in the 1950’s and experienced many years of neglect which made much of the interior detailing unsalvageable with the exception of the stairwell. Therefore the new owners decided to gut renovate the majority of the home, converting it into a four family home. The bottom two units are owner occupied, the design of each includes common elements yet also reflects the style of each owner. Both units have modern kitchens with new high end appliances and stone countertops. They both have had the original wood paneling restored or repaired and both feature large open bathrooms with freestanding tubs, marble slab walls and radiant heated concrete floors. The garden apartment features an open living/dining area that flows through the kitchen to get to the outdoor space. In the kitchen and living room feature large steel French doors which serve to bring the outdoors in. The garden was fully renovated and features a deck with a pergola. Other unique features of this apartment include a modern custom crown molding, a bright geometric tiled fireplace and the labyrinth wallpaper in the powder room. The upper two floors were designed as rental units and feature open kitchens/living areas, exposed brick walls and white subway tiled bathrooms.
Черная лестница – фото дизайна интерьера со средним бюджетом
1
