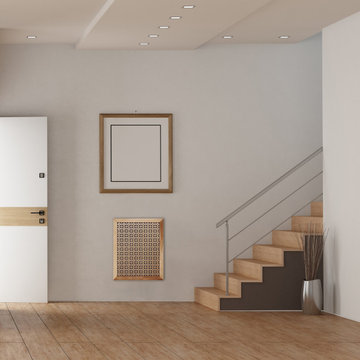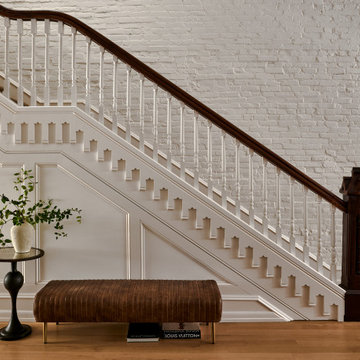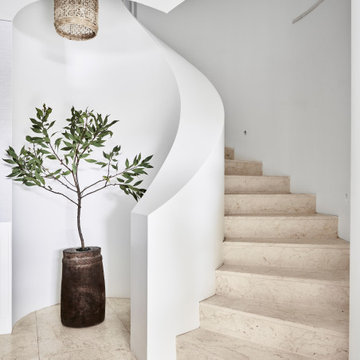Бежевая лестница – фото дизайна интерьера
Сортировать:
Бюджет
Сортировать:Популярное за сегодня
1 - 20 из 38 760 фото
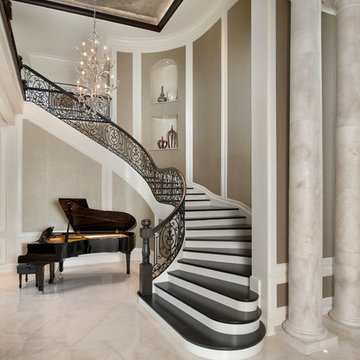
Entry Stairway with Piano Parlor
Стильный дизайн: огромная лестница в классическом стиле - последний тренд
Стильный дизайн: огромная лестница в классическом стиле - последний тренд
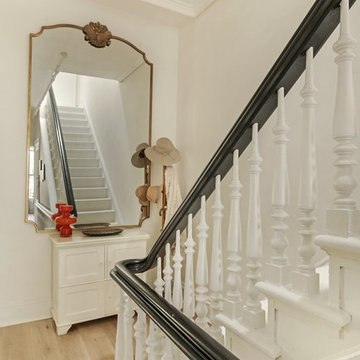
Allyson Lubow
На фото: большая прямая деревянная лестница в классическом стиле с деревянными ступенями и деревянными перилами с
На фото: большая прямая деревянная лестница в классическом стиле с деревянными ступенями и деревянными перилами с

Стильный дизайн: угловая лестница в морском стиле с деревянными ступенями, крашенными деревянными подступенками и перилами из тросов - последний тренд

This renovation consisted of a complete kitchen and master bathroom remodel, powder room remodel, addition of secondary bathroom, laundry relocate, office and mudroom addition, fireplace surround, stairwell upgrade, floor refinish, and additional custom features throughout.

Elegant foyer stair wraps a paneled, two-story entry hall. David Burroughs
На фото: п-образная лестница в классическом стиле с деревянными ступенями и крашенными деревянными подступенками с
На фото: п-образная лестница в классическом стиле с деревянными ступенями и крашенными деревянными подступенками с
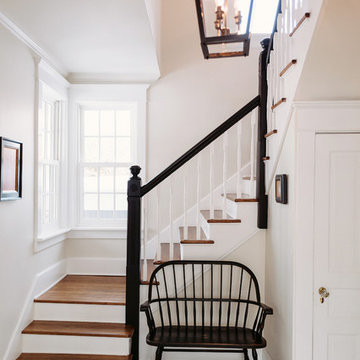
two birds photography
Стильный дизайн: лестница в стиле кантри с деревянными ступенями и крашенными деревянными подступенками - последний тренд
Стильный дизайн: лестница в стиле кантри с деревянными ступенями и крашенными деревянными подступенками - последний тренд

Take a home that has seen many lives and give it yet another one! This entry foyer got opened up to the kitchen and now gives the home a flow it had never seen.

Entry renovation. Architecture, Design & Construction by USI Design & Remodeling.
На фото: большая угловая деревянная лестница в классическом стиле с деревянными ступенями, деревянными перилами и панелями на стенах с
На фото: большая угловая деревянная лестница в классическом стиле с деревянными ступенями, деревянными перилами и панелями на стенах с

Pond House interior stairwell with Craftsman detailing and hardwood floors.
Gridley Graves
Идея дизайна: прямая лестница среднего размера в стиле кантри с деревянными ступенями, крашенными деревянными подступенками и деревянными перилами
Идея дизайна: прямая лестница среднего размера в стиле кантри с деревянными ступенями, крашенными деревянными подступенками и деревянными перилами
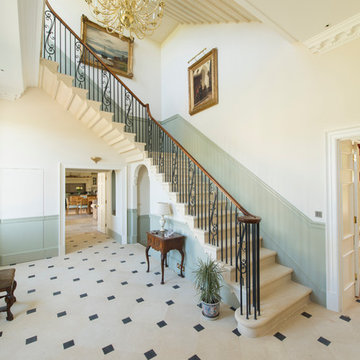
Ed Shepherd
Пример оригинального дизайна: угловая лестница в классическом стиле с ступенями с ковровым покрытием и ковровыми подступенками
Пример оригинального дизайна: угловая лестница в классическом стиле с ступенями с ковровым покрытием и ковровыми подступенками

In the Blackhawk neighborhood of Danville, a home’s interior changes dramatically with a modern renovation that opens up the spaces, adds natural light, and highlights the outside world. Removing walls, adding more windows including skylights, and using a white and dark brown base-palette evokes a light, airy, but grounded experience to take in the beautiful landscapes of Danville.
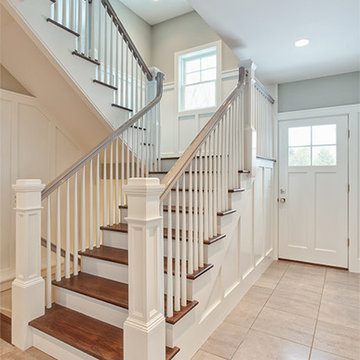
На фото: большая п-образная лестница в стиле неоклассика (современная классика) с деревянными ступенями, крашенными деревянными подступенками и деревянными перилами

Paneled Entry and Entry Stair.
Photography by Michael Hunter Photography.
Идея дизайна: большая п-образная лестница в стиле неоклассика (современная классика) с деревянными ступенями, крашенными деревянными подступенками и деревянными перилами
Идея дизайна: большая п-образная лестница в стиле неоклассика (современная классика) с деревянными ступенями, крашенными деревянными подступенками и деревянными перилами
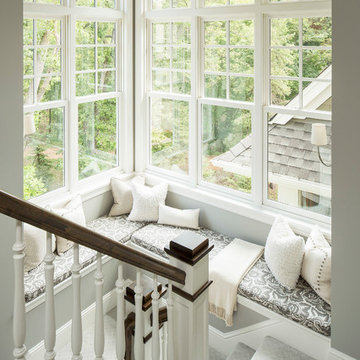
Martha O'Hara Interiors, Interior Design | L. Cramer Builders + Remodelers, Builder | Troy Thies, Photography | Shannon Gale, Photo Styling
Please Note: All “related,” “similar,” and “sponsored” products tagged or listed by Houzz are not actual products pictured. They have not been approved by Martha O’Hara Interiors nor any of the professionals credited. For information about our work, please contact design@oharainteriors.com.

Architect: Don Nulty
Идея дизайна: большая изогнутая лестница в средиземноморском стиле с подступенками из плитки, ступенями из терракотовой плитки и металлическими перилами
Идея дизайна: большая изогнутая лестница в средиземноморском стиле с подступенками из плитки, ступенями из терракотовой плитки и металлическими перилами
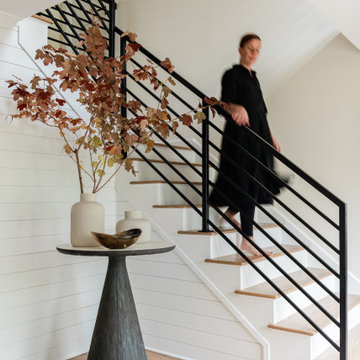
Making the right first impression is important, and with this rustic modern staircase and contrasting pedestal table, it is easy.
Стильный дизайн: лестница в стиле неоклассика (современная классика) - последний тренд
Стильный дизайн: лестница в стиле неоклассика (современная классика) - последний тренд
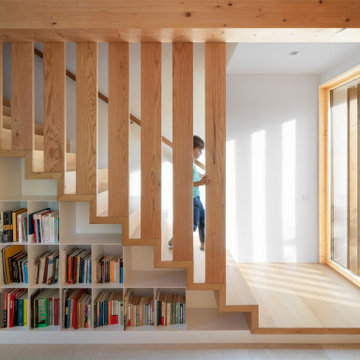
Las escaleras de madera
| The wooden staircase
Идея дизайна: лестница в средиземноморском стиле с кладовкой или шкафом под ней
Идея дизайна: лестница в средиземноморском стиле с кладовкой или шкафом под ней
Бежевая лестница – фото дизайна интерьера
1
