Лестница на больцах – фото дизайна интерьера
Сортировать:
Бюджет
Сортировать:Популярное за сегодня
1 - 20 из 10 458 фото
1 из 2
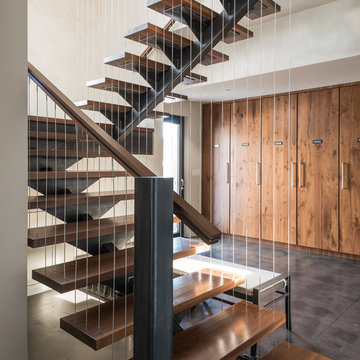
Пример оригинального дизайна: лестница на больцах, среднего размера в современном стиле с деревянными ступенями без подступенок

Joshua McHugh
На фото: большая деревянная лестница на больцах в стиле модернизм с деревянными ступенями и стеклянными перилами с
На фото: большая деревянная лестница на больцах в стиле модернизм с деревянными ступенями и стеклянными перилами с
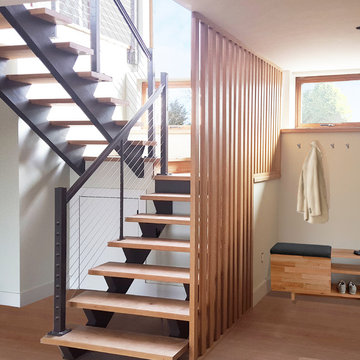
На фото: лестница на больцах, среднего размера в современном стиле с деревянными ступенями без подступенок с
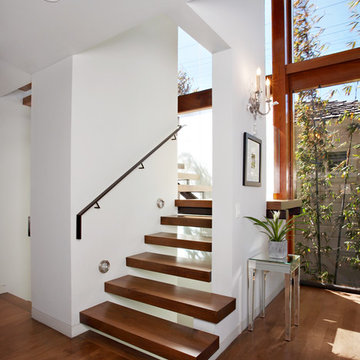
Стильный дизайн: лестница на больцах в современном стиле с деревянными ступенями без подступенок - последний тренд

Modern staircase with black metal railing, large windows and black sconces.
Источник вдохновения для домашнего уюта: деревянная лестница на больцах, среднего размера в стиле модернизм с деревянными ступенями и металлическими перилами
Источник вдохновения для домашнего уюта: деревянная лестница на больцах, среднего размера в стиле модернизм с деревянными ступенями и металлическими перилами

Источник вдохновения для домашнего уюта: маленькая деревянная лестница на больцах в скандинавском стиле с деревянными ступенями, деревянными перилами и обоями на стенах для на участке и в саду

Пример оригинального дизайна: бетонная лестница на больцах, среднего размера в стиле модернизм с бетонными ступенями

Fully integrated Signature Estate featuring Creston controls and Crestron panelized lighting, and Crestron motorized shades and draperies, whole-house audio and video, HVAC, voice and video communication atboth both the front door and gate. Modern, warm, and clean-line design, with total custom details and finishes. The front includes a serene and impressive atrium foyer with two-story floor to ceiling glass walls and multi-level fire/water fountains on either side of the grand bronze aluminum pivot entry door. Elegant extra-large 47'' imported white porcelain tile runs seamlessly to the rear exterior pool deck, and a dark stained oak wood is found on the stairway treads and second floor. The great room has an incredible Neolith onyx wall and see-through linear gas fireplace and is appointed perfectly for views of the zero edge pool and waterway.
The club room features a bar and wine featuring a cable wine racking system, comprised of cables made from the finest grade of stainless steel that makes it look as though the wine is floating on air. A center spine stainless steel staircase has a smoked glass railing and wood handrail.

Источник вдохновения для домашнего уюта: лестница на больцах в стиле модернизм с деревянными ступенями и металлическими перилами без подступенок
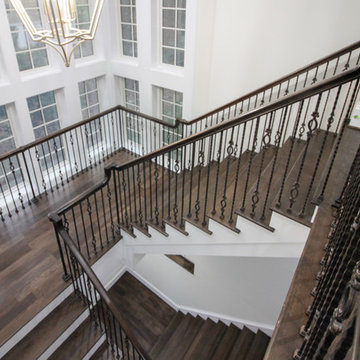
This design utilizes the available well-lit interior space (complementing the existing architecture aesthetic), a floating mezzanine area surrounded by straight flights composed of 1” hickory treads, a hand-forged metal balustrade system, and a stained wooden handrail to match finished flooring. The balcony/mezzanine area is visually open to the floor space below and above, and it is supported by a concealed structural beam. CSC 1976-2020 © Century Stair Company. ® All Rights Reserved.

Kerri Fukkai
На фото: лестница на больцах в стиле модернизм с деревянными ступенями и перилами из тросов без подступенок
На фото: лестница на больцах в стиле модернизм с деревянными ступенями и перилами из тросов без подступенок
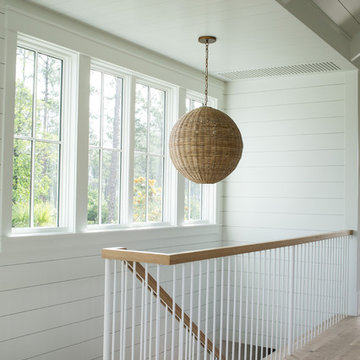
Источник вдохновения для домашнего уюта: лестница на больцах, среднего размера в стиле кантри с деревянными ступенями и перилами из смешанных материалов
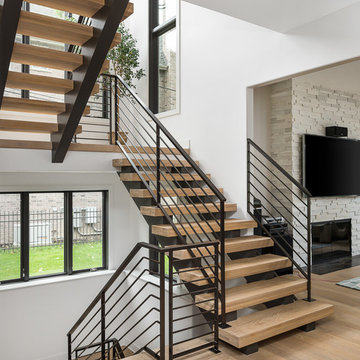
Picture Perfect House
Пример оригинального дизайна: большая лестница на больцах в современном стиле с деревянными ступенями и металлическими перилами без подступенок
Пример оригинального дизайна: большая лестница на больцах в современном стиле с деревянными ступенями и металлическими перилами без подступенок

Свежая идея для дизайна: маленькая металлическая лестница на больцах в современном стиле с металлическими ступенями и металлическими перилами для на участке и в саду - отличное фото интерьера

Gut renovation of 1880's townhouse. New vertical circulation and dramatic rooftop skylight bring light deep in to the middle of the house. A new stair to roof and roof deck complete the light-filled vertical volume. Programmatically, the house was flipped: private spaces and bedrooms are on lower floors, and the open plan Living Room, Dining Room, and Kitchen is located on the 3rd floor to take advantage of the high ceiling and beautiful views. A new oversized front window on 3rd floor provides stunning views across New York Harbor to Lower Manhattan.
The renovation also included many sustainable and resilient features, such as the mechanical systems were moved to the roof, radiant floor heating, triple glazed windows, reclaimed timber framing, and lots of daylighting.
All photos: Lesley Unruh http://www.unruhphoto.com/

David O. Marlow
Источник вдохновения для домашнего уюта: огромная деревянная лестница на больцах в современном стиле с деревянными ступенями и стеклянными перилами
Источник вдохновения для домашнего уюта: огромная деревянная лестница на больцах в современном стиле с деревянными ступенями и стеклянными перилами
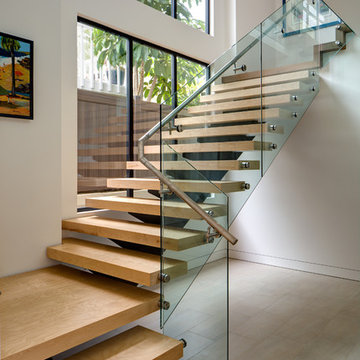
Jim Brady
Пример оригинального дизайна: большая лестница на больцах в стиле модернизм с деревянными ступенями и стеклянными перилами без подступенок
Пример оригинального дизайна: большая лестница на больцах в стиле модернизм с деревянными ступенями и стеклянными перилами без подступенок
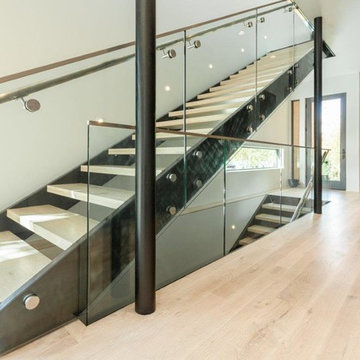
Пример оригинального дизайна: большая лестница на больцах в стиле модернизм с деревянными ступенями и металлическими перилами без подступенок
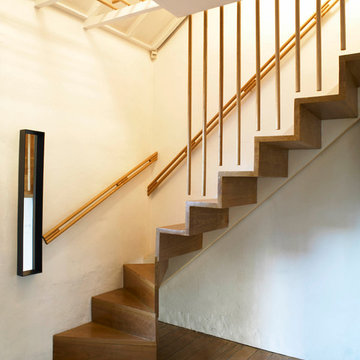
Nick Bowers Photography
Пример оригинального дизайна: маленькая деревянная лестница на больцах в современном стиле с деревянными ступенями и деревянными перилами для на участке и в саду
Пример оригинального дизайна: маленькая деревянная лестница на больцах в современном стиле с деревянными ступенями и деревянными перилами для на участке и в саду

Tyler Rippel Photography
Пример оригинального дизайна: огромная лестница на больцах в стиле кантри с деревянными ступенями без подступенок
Пример оригинального дизайна: огромная лестница на больцах в стиле кантри с деревянными ступенями без подступенок
Лестница на больцах – фото дизайна интерьера
1