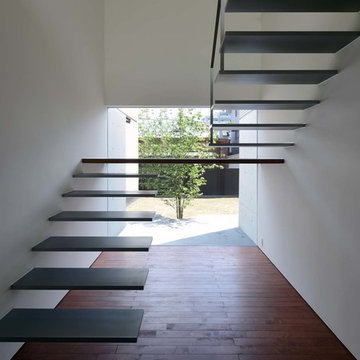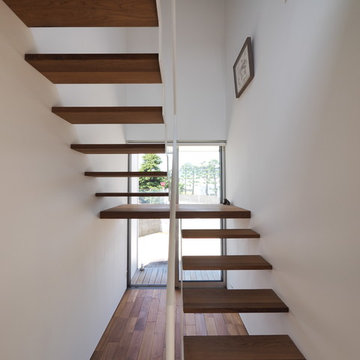Серая лестница на больцах – фото дизайна интерьера
Сортировать:
Бюджет
Сортировать:Популярное за сегодня
1 - 20 из 1 174 фото
1 из 3

Take a home that has seen many lives and give it yet another one! This entry foyer got opened up to the kitchen and now gives the home a flow it had never seen.
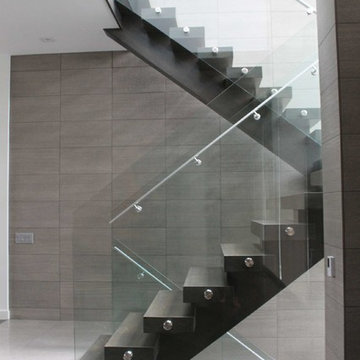
На фото: лестница на больцах, среднего размера в стиле модернизм с деревянными ступенями без подступенок с
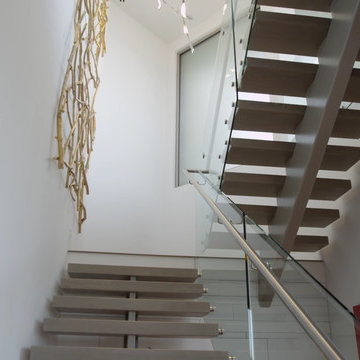
Markay Johnson Construction, Greg Gillespie
Свежая идея для дизайна: огромная лестница на больцах в стиле модернизм с деревянными ступенями без подступенок - отличное фото интерьера
Свежая идея для дизайна: огромная лестница на больцах в стиле модернизм с деревянными ступенями без подступенок - отличное фото интерьера
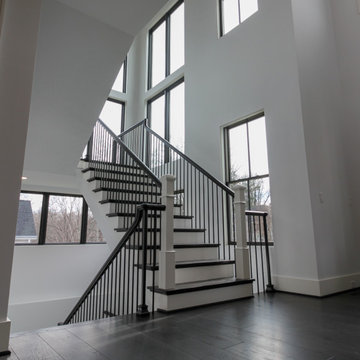
Traditional white-painted newels and risers combined with a modern vertical-balustrade system (black-painted rails) resulted in an elegant space with clean lines, warm and spacious feel. Staircase floats between large windows allowing natural light to reach all levels in this home, especially the basement area. CSC 1976-2021 © Century Stair Company ® All rights reserved.

Стильный дизайн: лестница на больцах, среднего размера в стиле модернизм с деревянными ступенями, перилами из тросов и панелями на части стены без подступенок - последний тренд
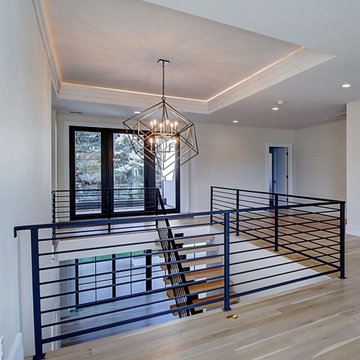
Inspired by the iconic American farmhouse, this transitional home blends a modern sense of space and living with traditional form and materials. Details are streamlined and modernized, while the overall form echoes American nastolgia. Past the expansive and welcoming front patio, one enters through the element of glass tying together the two main brick masses.
The airiness of the entry glass wall is carried throughout the home with vaulted ceilings, generous views to the outside and an open tread stair with a metal rail system. The modern openness is balanced by the traditional warmth of interior details, including fireplaces, wood ceiling beams and transitional light fixtures, and the restrained proportion of windows.
The home takes advantage of the Colorado sun by maximizing the southern light into the family spaces and Master Bedroom, orienting the Kitchen, Great Room and informal dining around the outdoor living space through views and multi-slide doors, the formal Dining Room spills out to the front patio through a wall of French doors, and the 2nd floor is dominated by a glass wall to the front and a balcony to the rear.
As a home for the modern family, it seeks to balance expansive gathering spaces throughout all three levels, both indoors and out, while also providing quiet respites such as the 5-piece Master Suite flooded with southern light, the 2nd floor Reading Nook overlooking the street, nestled between the Master and secondary bedrooms, and the Home Office projecting out into the private rear yard. This home promises to flex with the family looking to entertain or stay in for a quiet evening.
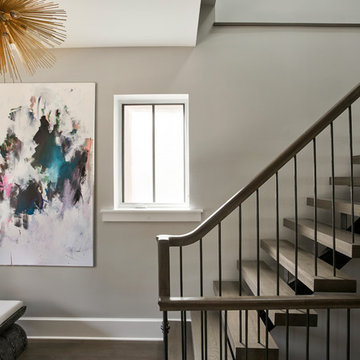
На фото: лестница на больцах, среднего размера в стиле неоклассика (современная классика) с деревянными ступенями и металлическими перилами без подступенок
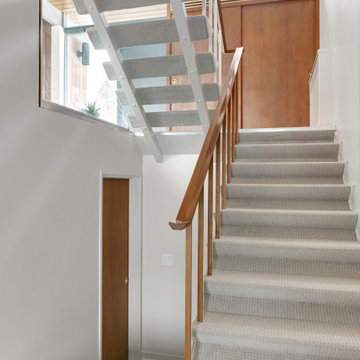
Mid-Century Modern Restoration
Источник вдохновения для домашнего уюта: лестница на больцах, среднего размера в стиле ретро с ступенями с ковровым покрытием и деревянными перилами
Источник вдохновения для домашнего уюта: лестница на больцах, среднего размера в стиле ретро с ступенями с ковровым покрытием и деревянными перилами
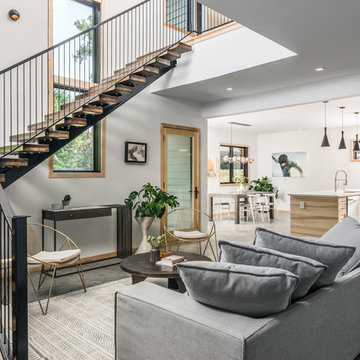
Metal staircase with walnut and ash stair treads
Свежая идея для дизайна: металлическая лестница на больцах, среднего размера в современном стиле с деревянными ступенями и металлическими перилами - отличное фото интерьера
Свежая идея для дизайна: металлическая лестница на больцах, среднего размера в современном стиле с деревянными ступенями и металлическими перилами - отличное фото интерьера
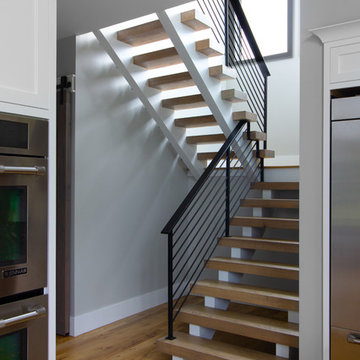
Свежая идея для дизайна: большая лестница на больцах в стиле кантри с деревянными ступенями и металлическими перилами - отличное фото интерьера
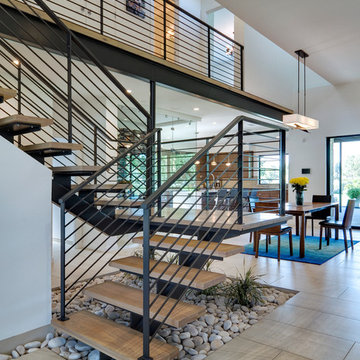
Steve Keating
Идея дизайна: лестница на больцах, среднего размера в стиле модернизм с деревянными ступенями и металлическими перилами без подступенок
Идея дизайна: лестница на больцах, среднего размера в стиле модернизм с деревянными ступенями и металлическими перилами без подступенок
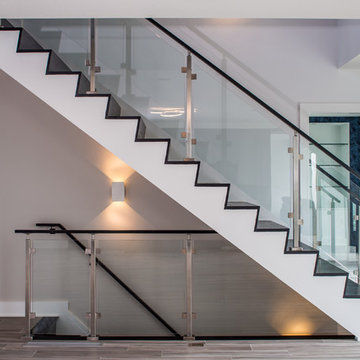
Источник вдохновения для домашнего уюта: лестница на больцах, среднего размера в классическом стиле с мраморными ступенями, стеклянными подступенками и металлическими перилами
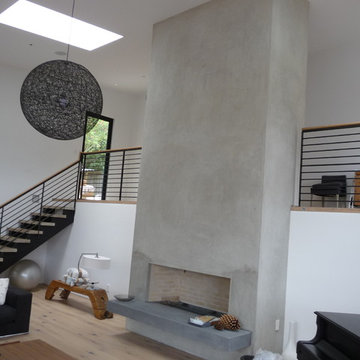
Architectural Horizontal Rail Topanga
Идея дизайна: лестница на больцах в современном стиле с деревянными ступенями без подступенок
Идея дизайна: лестница на больцах в современном стиле с деревянными ступенями без подступенок
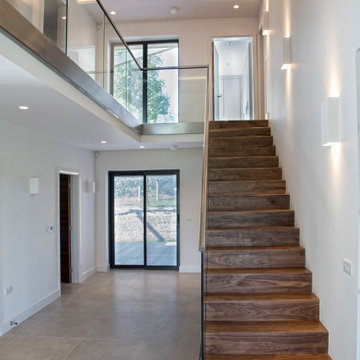
A crisp, contemporary Walnut and glass stair creates a feature in the large Hall. Views out to the landscape are created by internal and external glazed screens. The halo ceiling light articulates the ceiling.
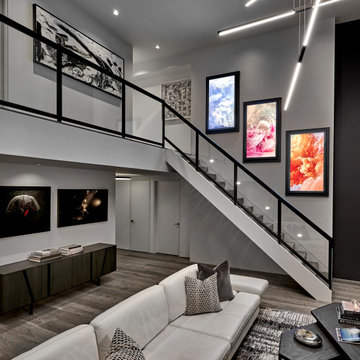
A modern floating tread staircase was designed to provide an open view from the moment you enter the residence. The final statement of this home is the apollo digital fine art system which ascends the stairs. The client enjoys using his proprietary mobile app to seamlessly change the artwork at will for a different mood in the home.
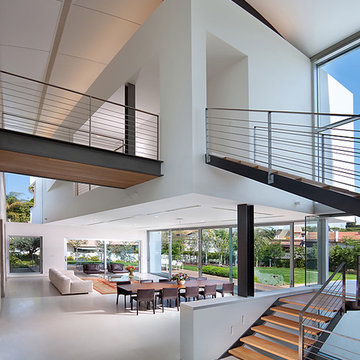
villa. architect : dror barda (drorbarda.com)
На фото: лестница на больцах в современном стиле с деревянными ступенями без подступенок с
На фото: лестница на больцах в современном стиле с деревянными ступенями без подступенок с
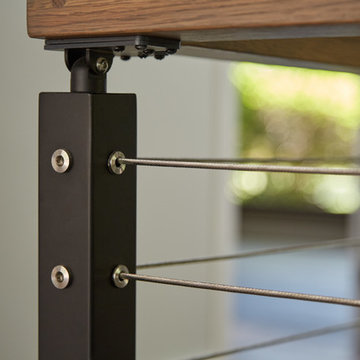
This urban home in New York achieves an open feel with several flights of floating stairs accompanied by cable railing. The surface mount posts were manufactured from Aluminum and finished with our popular black powder coat. The system is topped off with our 6000 mission-style handrail. The floating stairs are accented by 3 1/2″ treads made from White Oak. Altogether, the system further’s the home’s contemporary design.
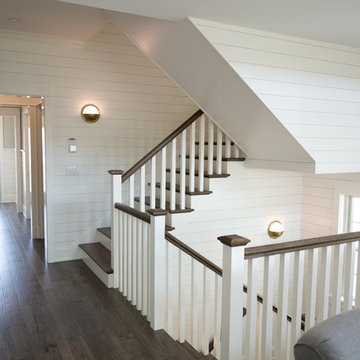
Стильный дизайн: большая лестница на больцах в морском стиле с деревянными ступенями, крашенными деревянными подступенками и деревянными перилами - последний тренд
Серая лестница на больцах – фото дизайна интерьера
1
