Огромная лестница на больцах – фото дизайна интерьера
Сортировать:
Бюджет
Сортировать:Популярное за сегодня
1 - 20 из 1 267 фото
1 из 3

This three story custom wood/steel/glass stairwell is the core of the home where many spaces intersect. Notably dining area, main bar, outdoor lounge, kitchen, entry at the main level. the loft, master bedroom and bedroom suites on the third level and it connects the theatre, bistro bar and recreational room on the lower level. Eric Lucero photography.
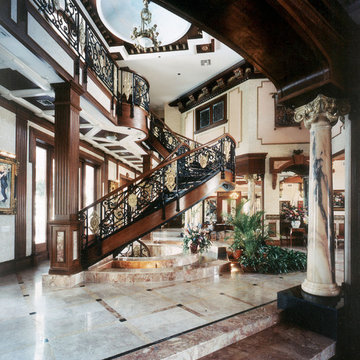
Luxury mansion with eclectic interiors. Cantilevered Staircase in Foyer with marble floors and columns imported from China. Period eclectic detailing. Mediterranean style home with darker wood paneling and classical details. Column marble from China. Iron work stairway. Dome ceiling. Fountain. Created with Interior Designer Lynn Adelmann and Jan Moriarty. More interiors here: http://www.dreamhomedesignusa.com/interiors.htm
Photos: Harvey Smith
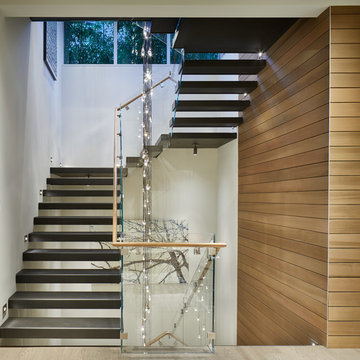
Photography by Benjamin Benschneider
Идея дизайна: огромная лестница на больцах в стиле модернизм с металлическими ступенями и стеклянными перилами без подступенок
Идея дизайна: огромная лестница на больцах в стиле модернизм с металлическими ступенями и стеклянными перилами без подступенок
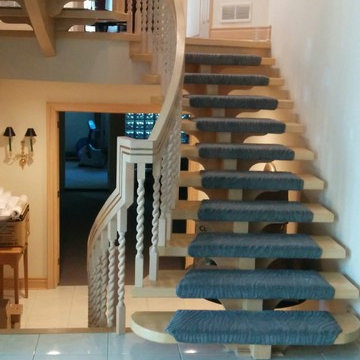
Floorians
На фото: огромная лестница на больцах в современном стиле с деревянными перилами и ступенями с ковровым покрытием без подступенок
На фото: огромная лестница на больцах в современном стиле с деревянными перилами и ступенями с ковровым покрытием без подступенок
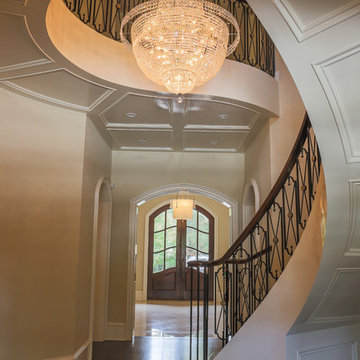
The curved staircase, lined by custom-made iron balusters and walnut railing, spirals around a glistening crystal Schonbek chandelier.
Designed by Melodie Durham of Durham Designs & Consulting, LLC. Photo by Livengood Photographs [www.livengoodphotographs.com/design].

Tony Hernandez Photography
Источник вдохновения для домашнего уюта: огромная лестница на больцах в современном стиле с бетонными ступенями
Источник вдохновения для домашнего уюта: огромная лестница на больцах в современном стиле с бетонными ступенями
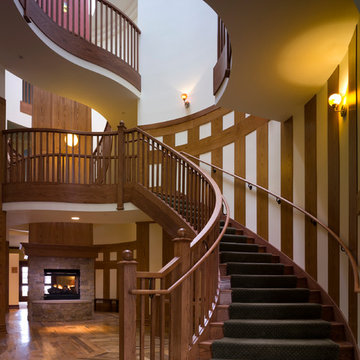
The base of this area is a double oval that rises three stories to a double oval ceiling. Staircase resembling a hug greets the house guests. The stair is wrapped around a three story fireplace with natural light glowing from above. Doug Snower Photography.
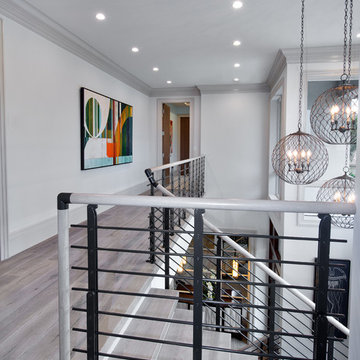
Giovanni Photography
На фото: огромная лестница на больцах в современном стиле с деревянными ступенями без подступенок
На фото: огромная лестница на больцах в современном стиле с деревянными ступенями без подступенок
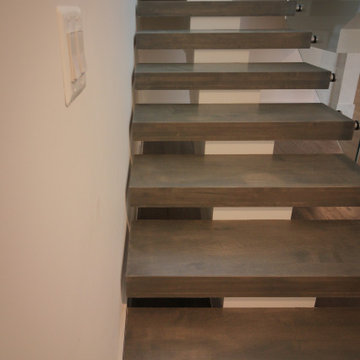
Thick maple treads and no risers infuse this transitional home with a contemporary touch; the balustrade transparency lets the natural light and fabulous architectural finishes through. This staircase combines function and form beautifully and demonstrates Century Stairs’ artistic and technological achievements. CSC 1976-2020 © Century Stair Company. ® All rights reserved.
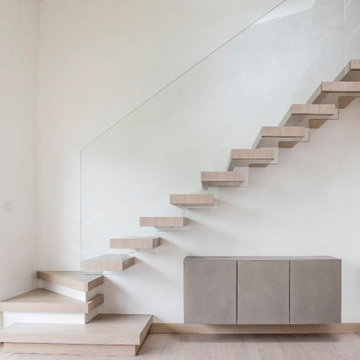
Стильный дизайн: огромная лестница на больцах в современном стиле с деревянными ступенями и стеклянными перилами - последний тренд
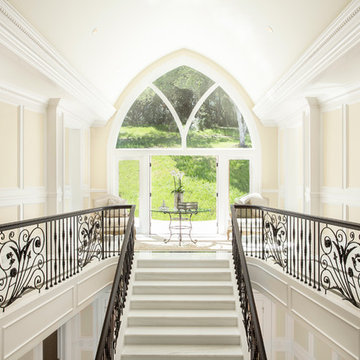
A breathtaking city, bay and mountain view over take the senses as one enters the regal estate of this Woodside California home. At apx 17,000 square feet the exterior of the home boasts beautiful hand selected stone quarry material, custom blended slate roofing with pre aged copper rain gutters and downspouts. Every inch of the exterior one finds intricate timeless details. As one enters the main foyer a grand marble staircase welcomes them, while an ornate metal with gold-leaf laced railing outlines the staircase. A high performance chef’s kitchen waits at one wing while separate living quarters are down the other. A private elevator in the heart of the home serves as a second means of arriving from floor to floor. The properties vanishing edge pool serves its viewer with breathtaking views while a pool house with separate guest quarters are just feet away. This regal estate boasts a new level of luxurious living built by Markay Johnson Construction.
Builder: Markay Johnson Construction
visit: www.mjconstruction.com
Photographer: Scot Zimmerman
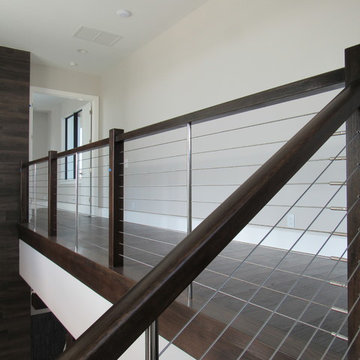
Стильный дизайн: огромная лестница на больцах в современном стиле с деревянными ступенями и перилами из тросов без подступенок - последний тренд
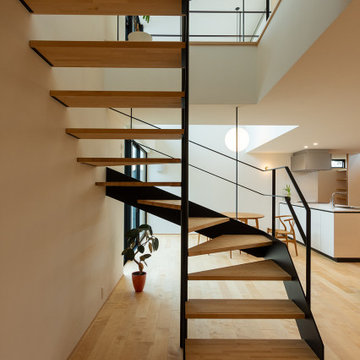
ディテールにこだわりスチールで製作したリビング階段。大きな吹抜けを持つ空間に合わせて、重厚感がありながらも浮遊感を感じさせるデザインに仕上げました。シンプルな大空間の中でリビングとダイニングを緩く仕切っています。
На фото: огромная лестница на больцах с деревянными ступенями, металлическими перилами и обоями на стенах без подступенок с
На фото: огромная лестница на больцах с деревянными ступенями, металлическими перилами и обоями на стенах без подступенок с
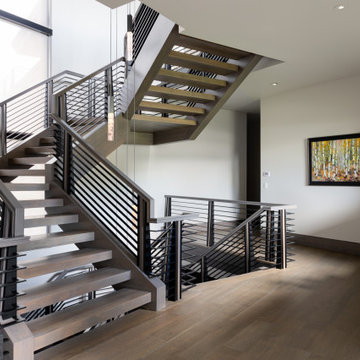
Свежая идея для дизайна: огромная лестница на больцах в восточном стиле с деревянными ступенями и металлическими перилами без подступенок - отличное фото интерьера
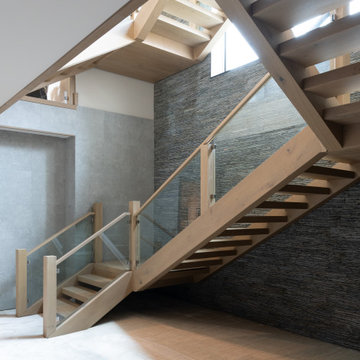
Идея дизайна: огромная лестница на больцах в стиле рустика с деревянными ступенями и стеклянными перилами без подступенок

Photo Credit: Matthew Momberger
На фото: огромная лестница на больцах в стиле модернизм с деревянными ступенями и металлическими перилами без подступенок
На фото: огромная лестница на больцах в стиле модернизм с деревянными ступенями и металлическими перилами без подступенок
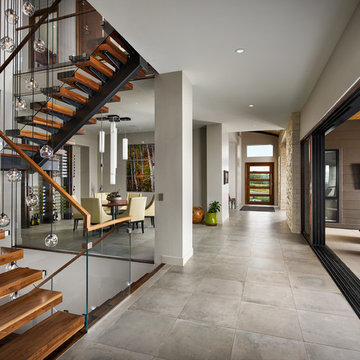
This three story custom wood/steel/glass stairwell is the core of the home where many spaces intersect. Notably dining area, main bar, outdoor lounge, kitchen, entry at the main level. the loft, master bedroom and bedroom suites on the third level and it connects the theatre, bistro bar and recreational room on the lower level. Eric Lucero photography.
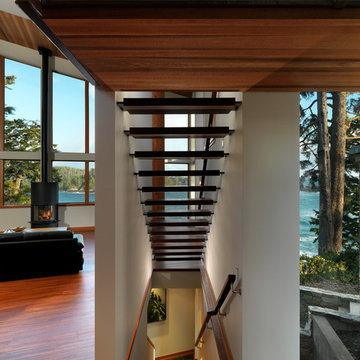
Vince Klassen
Идея дизайна: огромная лестница на больцах в стиле модернизм с деревянными ступенями без подступенок
Идея дизайна: огромная лестница на больцах в стиле модернизм с деревянными ступенями без подступенок
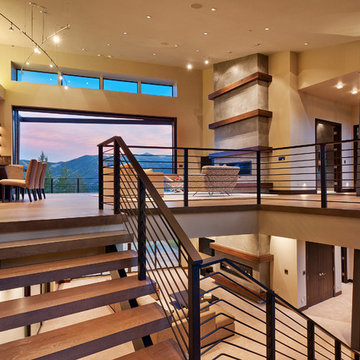
Свежая идея для дизайна: огромная лестница на больцах в современном стиле с деревянными ступенями без подступенок - отличное фото интерьера
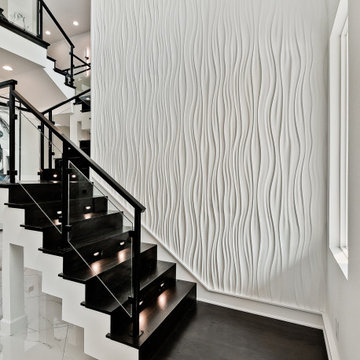
На фото: огромная деревянная лестница на больцах в стиле модернизм с деревянными ступенями и стеклянными перилами с
Огромная лестница на больцах – фото дизайна интерьера
1