Лестница на больцах – фото дизайна интерьера класса люкс
Сортировать:
Бюджет
Сортировать:Популярное за сегодня
1 - 20 из 2 512 фото
1 из 3

Свежая идея для дизайна: большая лестница на больцах в стиле модернизм с деревянными ступенями и металлическими перилами без подступенок - отличное фото интерьера

a channel glass wall at floating stair system greets visitors at the formal entry to the main living and gathering space beyond
Источник вдохновения для домашнего уюта: лестница на больцах, среднего размера в стиле лофт с деревянными ступенями и стеклянными перилами без подступенок
Источник вдохновения для домашнего уюта: лестница на больцах, среднего размера в стиле лофт с деревянными ступенями и стеклянными перилами без подступенок

This three story custom wood/steel/glass stairwell is the core of the home where many spaces intersect. Notably dining area, main bar, outdoor lounge, kitchen, entry at the main level. the loft, master bedroom and bedroom suites on the third level and it connects the theatre, bistro bar and recreational room on the lower level. Eric Lucero photography.
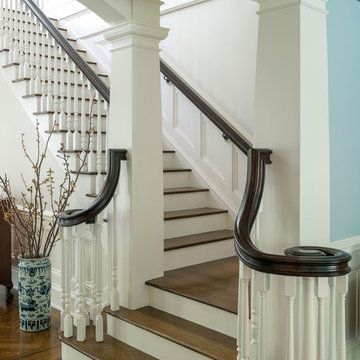
Пример оригинального дизайна: большая лестница на больцах в классическом стиле с деревянными ступенями и крашенными деревянными подступенками

Design: Mark Lind
Project Management: Jon Strain
Photography: Paul Finkel, 2012
Пример оригинального дизайна: большая лестница на больцах в современном стиле с деревянными ступенями и перилами из смешанных материалов без подступенок
Пример оригинального дизайна: большая лестница на больцах в современном стиле с деревянными ступенями и перилами из смешанных материалов без подступенок
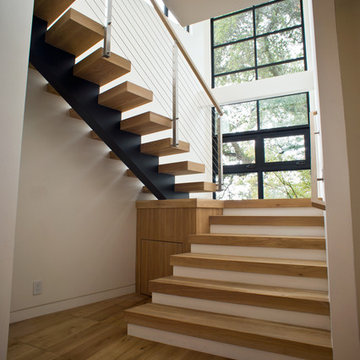
Пример оригинального дизайна: лестница на больцах, среднего размера в стиле модернизм с деревянными ступенями без подступенок

The second floor hallway. The stair landings are fashioned from solid boards with open gaps. Light filters down from a 3rd-floor skylight.
Идея дизайна: маленькая лестница на больцах в стиле модернизм с деревянными ступенями, стеклянными подступенками и стеклянными перилами для на участке и в саду
Идея дизайна: маленькая лестница на больцах в стиле модернизм с деревянными ступенями, стеклянными подступенками и стеклянными перилами для на участке и в саду
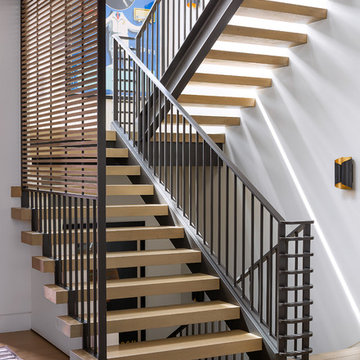
This light and airy staircase allows light to filter through all levels, and uses similar detailing found elsewhere in the residence to keep design continuity and unified design elegance.

Fully integrated Signature Estate featuring Creston controls and Crestron panelized lighting, and Crestron motorized shades and draperies, whole-house audio and video, HVAC, voice and video communication atboth both the front door and gate. Modern, warm, and clean-line design, with total custom details and finishes. The front includes a serene and impressive atrium foyer with two-story floor to ceiling glass walls and multi-level fire/water fountains on either side of the grand bronze aluminum pivot entry door. Elegant extra-large 47'' imported white porcelain tile runs seamlessly to the rear exterior pool deck, and a dark stained oak wood is found on the stairway treads and second floor. The great room has an incredible Neolith onyx wall and see-through linear gas fireplace and is appointed perfectly for views of the zero edge pool and waterway.
The club room features a bar and wine featuring a cable wine racking system, comprised of cables made from the finest grade of stainless steel that makes it look as though the wine is floating on air. A center spine stainless steel staircase has a smoked glass railing and wood handrail.
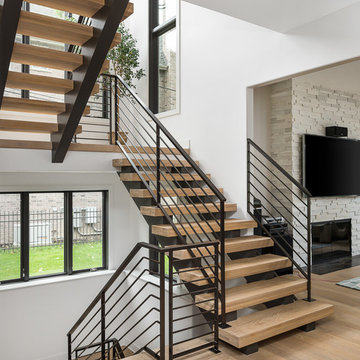
Picture Perfect House
Пример оригинального дизайна: большая лестница на больцах в современном стиле с деревянными ступенями и металлическими перилами без подступенок
Пример оригинального дизайна: большая лестница на больцах в современном стиле с деревянными ступенями и металлическими перилами без подступенок
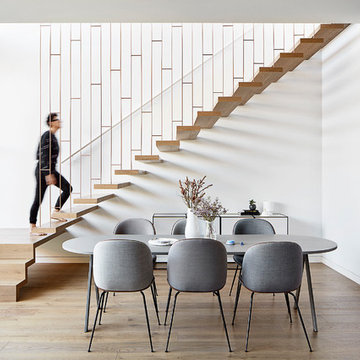
Jack Lovell
На фото: лестница на больцах, среднего размера в стиле модернизм с деревянными ступенями и металлическими перилами без подступенок с
На фото: лестница на больцах, среднего размера в стиле модернизм с деревянными ступенями и металлическими перилами без подступенок с
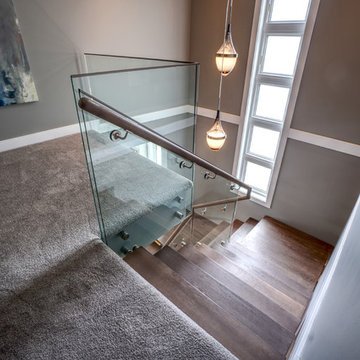
Stair case
Mark Rohmann Photography
604-805-0200
Пример оригинального дизайна: большая лестница на больцах в современном стиле с деревянными ступенями и стеклянными перилами без подступенок
Пример оригинального дизайна: большая лестница на больцах в современном стиле с деревянными ступенями и стеклянными перилами без подступенок
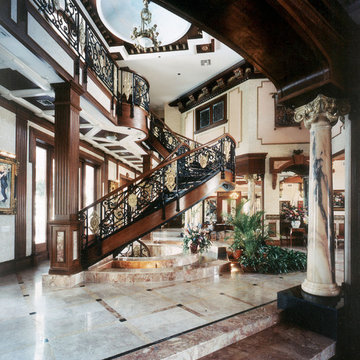
Luxury mansion with eclectic interiors. Cantilevered Staircase in Foyer with marble floors and columns imported from China. Period eclectic detailing. Mediterranean style home with darker wood paneling and classical details. Column marble from China. Iron work stairway. Dome ceiling. Fountain. Created with Interior Designer Lynn Adelmann and Jan Moriarty. More interiors here: http://www.dreamhomedesignusa.com/interiors.htm
Photos: Harvey Smith
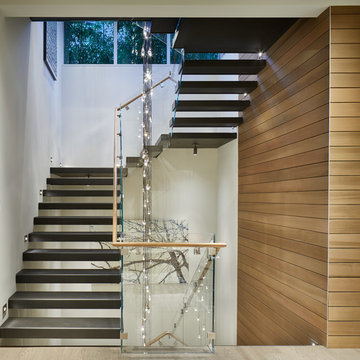
Photography by Benjamin Benschneider
Идея дизайна: огромная лестница на больцах в стиле модернизм с металлическими ступенями и стеклянными перилами без подступенок
Идея дизайна: огромная лестница на больцах в стиле модернизм с металлическими ступенями и стеклянными перилами без подступенок
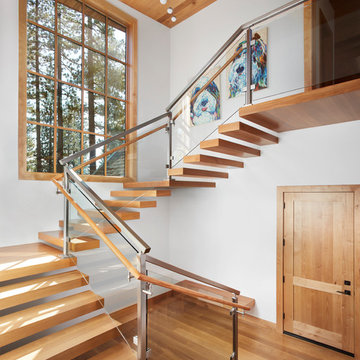
A mixture of classic construction and modern European furnishings redefines mountain living in this second home in charming Lahontan in Truckee, California. Designed for an active Bay Area family, this home is relaxed, comfortable and fun.
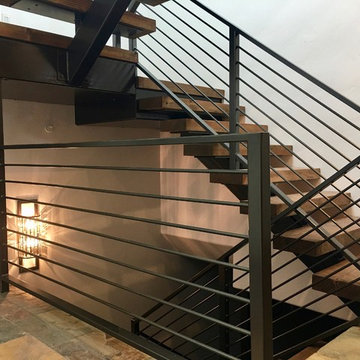
Стильный дизайн: большая деревянная лестница на больцах в современном стиле с деревянными ступенями и металлическими перилами - последний тренд
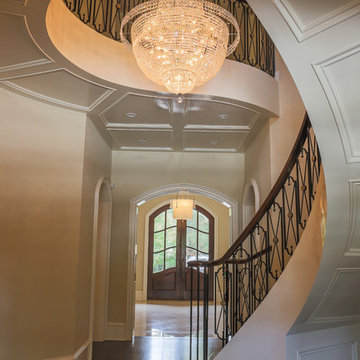
The curved staircase, lined by custom-made iron balusters and walnut railing, spirals around a glistening crystal Schonbek chandelier.
Designed by Melodie Durham of Durham Designs & Consulting, LLC. Photo by Livengood Photographs [www.livengoodphotographs.com/design].
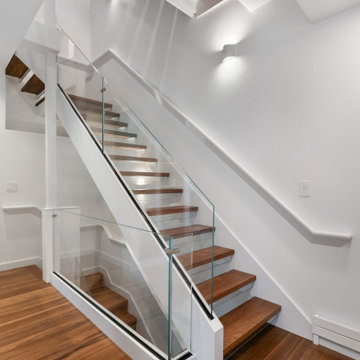
A new floating steel and glass stair with solid walnut treads filters light through the 4-floor townhouse.
Источник вдохновения для домашнего уюта: маленькая лестница на больцах в стиле модернизм с деревянными ступенями, стеклянными подступенками и стеклянными перилами для на участке и в саду
Источник вдохновения для домашнего уюта: маленькая лестница на больцах в стиле модернизм с деревянными ступенями, стеклянными подступенками и стеклянными перилами для на участке и в саду
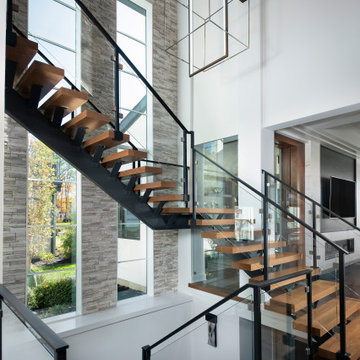
Floating Staircase of Newport home.
Идея дизайна: большая деревянная лестница на больцах в современном стиле с деревянными ступенями и стеклянными перилами
Идея дизайна: большая деревянная лестница на больцах в современном стиле с деревянными ступенями и стеклянными перилами
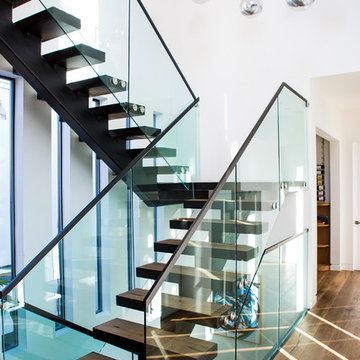
На фото: большая лестница на больцах в современном стиле с деревянными ступенями и стеклянными перилами
Лестница на больцах – фото дизайна интерьера класса люкс
1