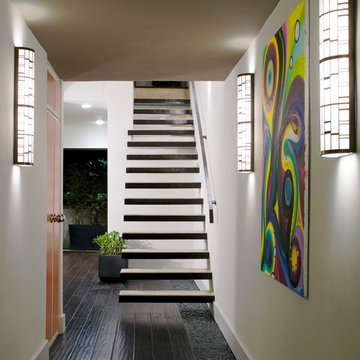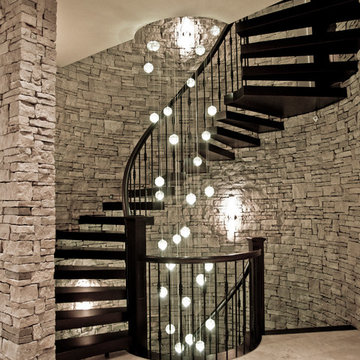Коричневая лестница на больцах – фото дизайна интерьера
Сортировать:
Бюджет
Сортировать:Популярное за сегодня
1 - 20 из 2 684 фото
1 из 3

Take a home that has seen many lives and give it yet another one! This entry foyer got opened up to the kitchen and now gives the home a flow it had never seen.
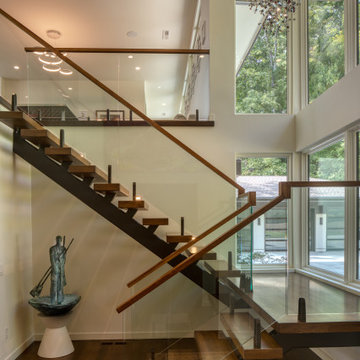
This beautiful floating stairway is constructed of a custom 16 rise scissor stair featuring 3" thick white oak 1/4 sawn treads. It is an open rise and has a 6x8 center steel stringer for structural support. Did you catch a glimpse of the statement fixtures? How about those beautiful hardwood floors?
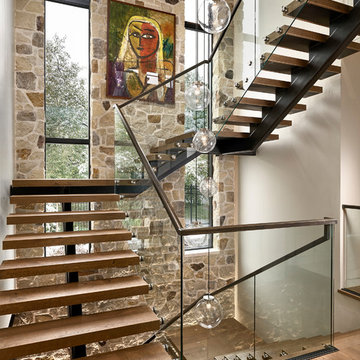
A contemporary mountain home: Staircase with Custom Artwork, Photo by Eric Lucero Photography
На фото: большая лестница на больцах в современном стиле с деревянными ступенями и стеклянными перилами без подступенок
На фото: большая лестница на больцах в современном стиле с деревянными ступенями и стеклянными перилами без подступенок

The tapered staircase is formed of laminated oak and was supplied and installed by SMET, a Belgian company. It matches the parquet flooring, and sits elegantly in the space by the sliding doors.
Structural glass balustrades help maintain just the right balance of solidity, practicality and lightness of touch and allow the proportions of the rooms and front-to-rear views to dominate.
Photography: Bruce Hemming
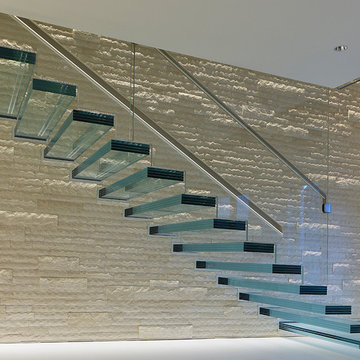
all glass floating staircase design&build
glass tread option:
1/2/+1/2 laminated tempered glass,
3/8+3/8+3/8 laminated tempered glass
1/2/+1/2+1/2 laminated tempered glass
glass color: clear glass or low iron glass
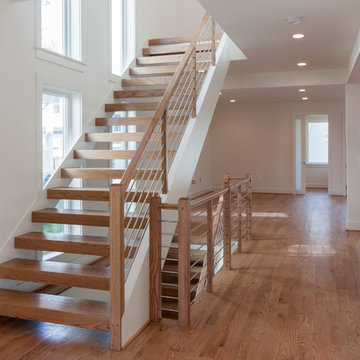
A remarkable Architect/Builder selected us to help design, build and install his geometric/contemporary four-level staircase; definitively not a “cookie-cutter” stair design, capable to blend/accompany very well the geometric forms of the custom millwork found throughout the home, and the spectacular chef’s kitchen/adjoining light filled family room. Since the architect’s goal was to allow plenty of natural light in at all times (staircase is located next to wall of windows), the stairs feature solid 2” oak treads with 4” nose extensions, absence of risers, and beautifully finished poplar stringers. The horizontal cable balustrade system flows dramatically from the lower level rec room to the magnificent view offered by the fourth level roof top deck. CSC © 1976-2020 Century Stair Company. All rights reserved.
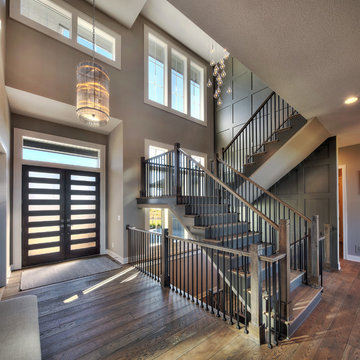
Jim Maidhof Photography
На фото: огромная лестница на больцах в стиле неоклассика (современная классика)
На фото: огромная лестница на больцах в стиле неоклассика (современная классика)
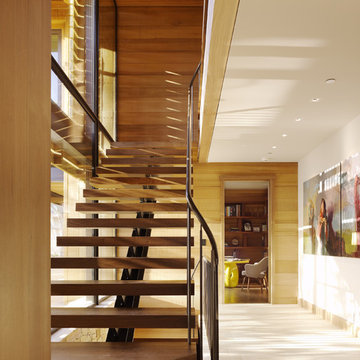
Matthew Millman
Свежая идея для дизайна: лестница на больцах в стиле кантри с деревянными ступенями без подступенок - отличное фото интерьера
Свежая идея для дизайна: лестница на больцах в стиле кантри с деревянными ступенями без подступенок - отличное фото интерьера

Источник вдохновения для домашнего уюта: лестница на больцах в стиле модернизм без подступенок

Идея дизайна: огромная деревянная лестница на больцах в стиле неоклассика (современная классика) с деревянными ступенями и металлическими перилами
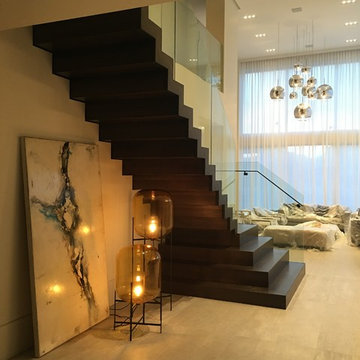
Frame-less Glass Railings featuring a Stainless Steel Flat-bar Handrail
Источник вдохновения для домашнего уюта: деревянная лестница на больцах, среднего размера в современном стиле с деревянными ступенями и стеклянными перилами
Источник вдохновения для домашнего уюта: деревянная лестница на больцах, среднего размера в современном стиле с деревянными ступенями и стеклянными перилами
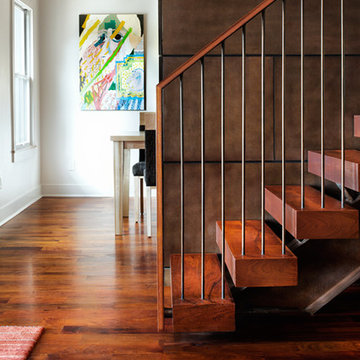
Design: Mark Lind
Project Management: Jon Strain
Photography: Paul Finkel, 2012
На фото: большая лестница на больцах в современном стиле с деревянными ступенями без подступенок с
На фото: большая лестница на больцах в современном стиле с деревянными ступенями без подступенок с

The main internal feature of the house, the design of the floating staircase involved extensive days working together with a structural engineer to refine so that each solid timber stair tread sat perfectly in between long vertical timber battens without the need for stair stringers. This unique staircase was intended to give a feeling of lightness to complement the floating facade and continuous flow of internal spaces.
The warm timber of the staircase continues throughout the refined, minimalist interiors, with extensive use for flooring, kitchen cabinetry and ceiling, combined with luxurious marble in the bathrooms and wrapping the high-ceilinged main bedroom in plywood panels with 10mm express joints.
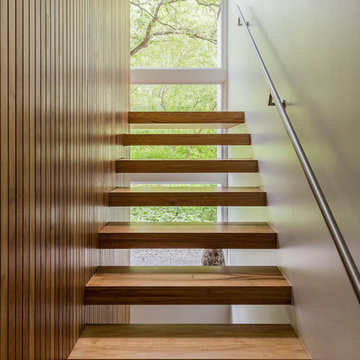
Источник вдохновения для домашнего уюта: лестница среднего размера, на больцах в современном стиле с деревянными ступенями и металлическими перилами без подступенок
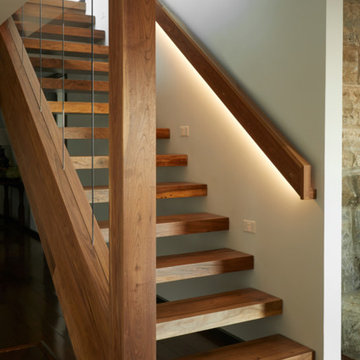
Пример оригинального дизайна: лестница на больцах в современном стиле с деревянными ступенями и перилами из смешанных материалов без подступенок
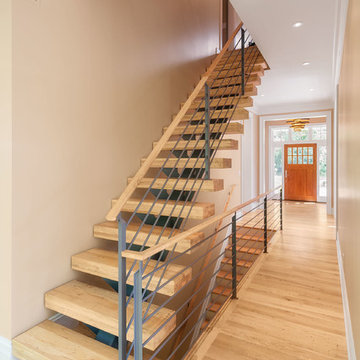
Jeffrey Jakucyk: Photographer
Идея дизайна: большая лестница на больцах в современном стиле с деревянными ступенями без подступенок
Идея дизайна: большая лестница на больцах в современном стиле с деревянными ступенями без подступенок

Designed and built by Terramor Homes in Raleigh, NC. The initial and sole objective of setting the tone of this home began and was entirely limited to the foyer and stairwell to which it opens- setting the stage for the expectations, mood and style of this home upon first arrival.
Photography: M. Eric Honeycutt
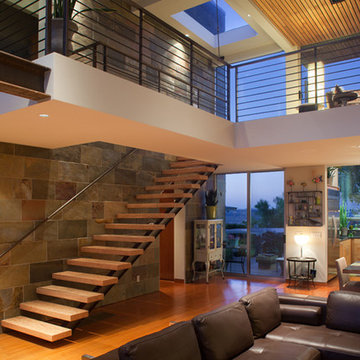
Interior at dusk. The simple forms and common materials such as stone and plaster provided for the client’s budget and allowed for a living environment that included natural light that flood the home with brightness while maintaining privacy.
Fitting into an established neighborhood was a main goal of the 3,000 square foot home that included a underground garage and work shop. On a very small lot, a design of simplified forms separate the mass of the home and visually compliment the neighborhood context. The simple forms and common materials provided for the client’s budget and allowed for a living environment that included natural light that flood the home with brightness while maintaining privacy. The materials and color palette were chosen to compliment the simple composition of forms and minimize maintenance. This home with simple forms and elegant design solutions are timeless. Dwight Patterson Architect, Houston, Texas
Коричневая лестница на больцах – фото дизайна интерьера
1
